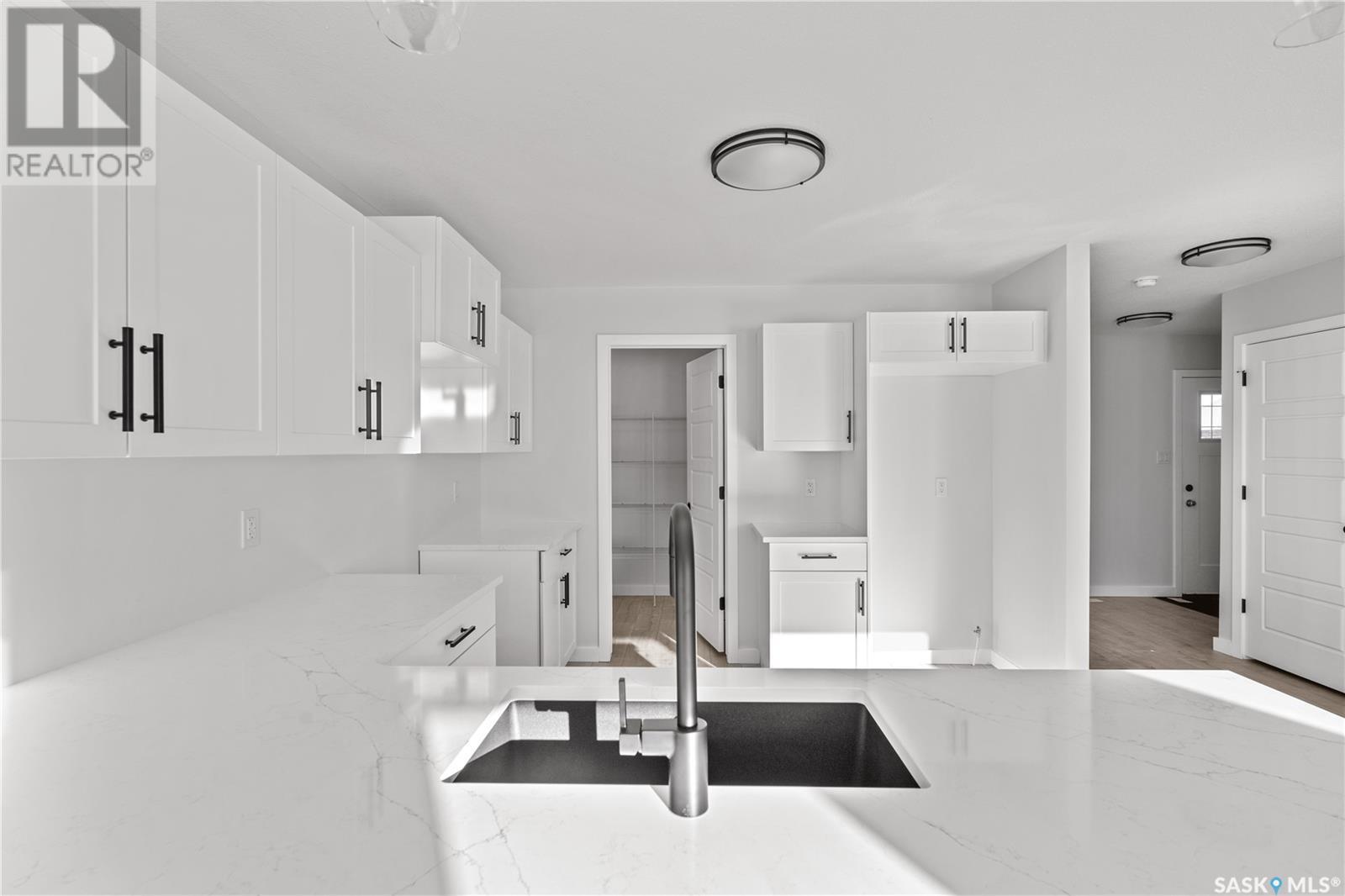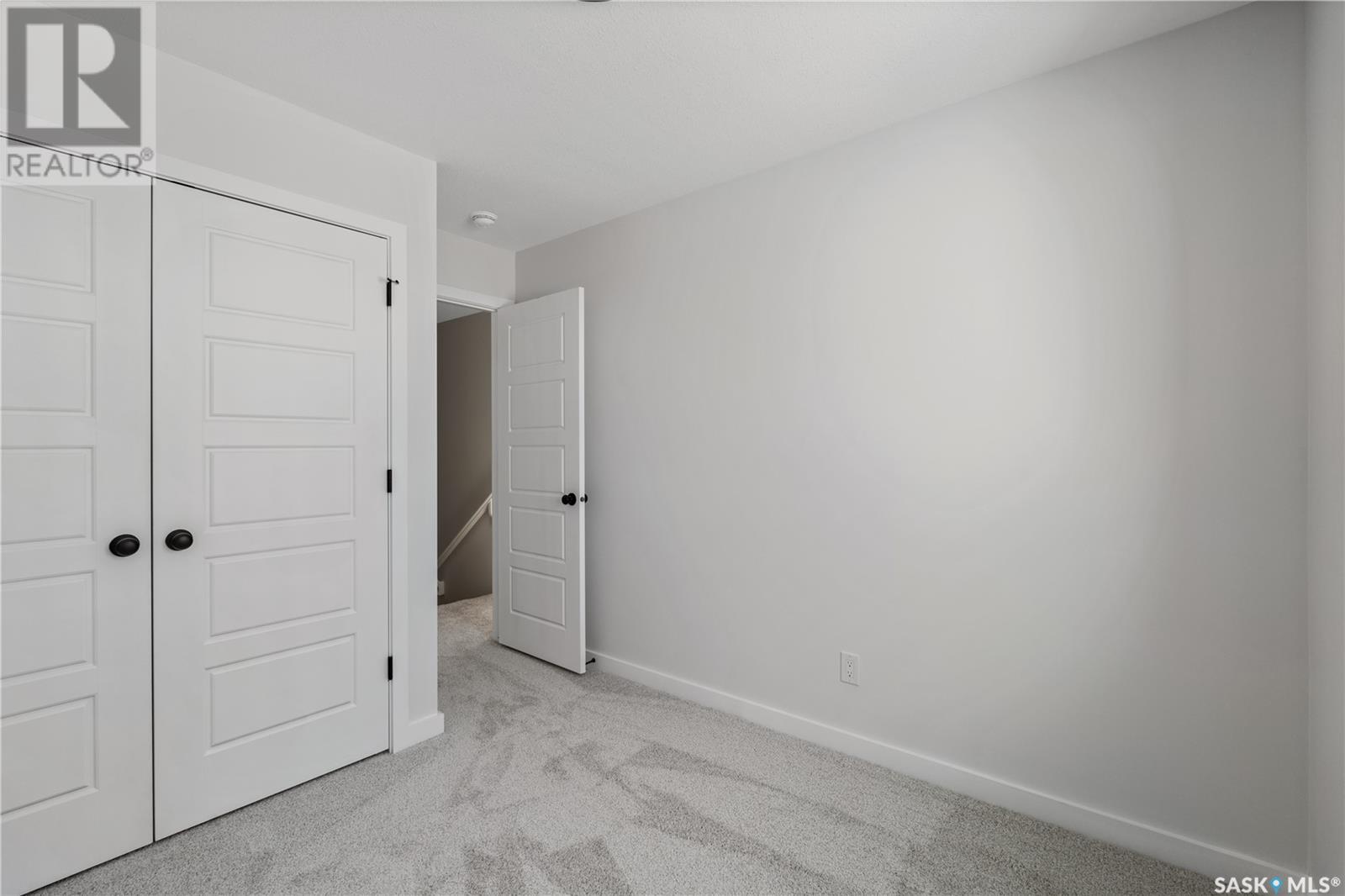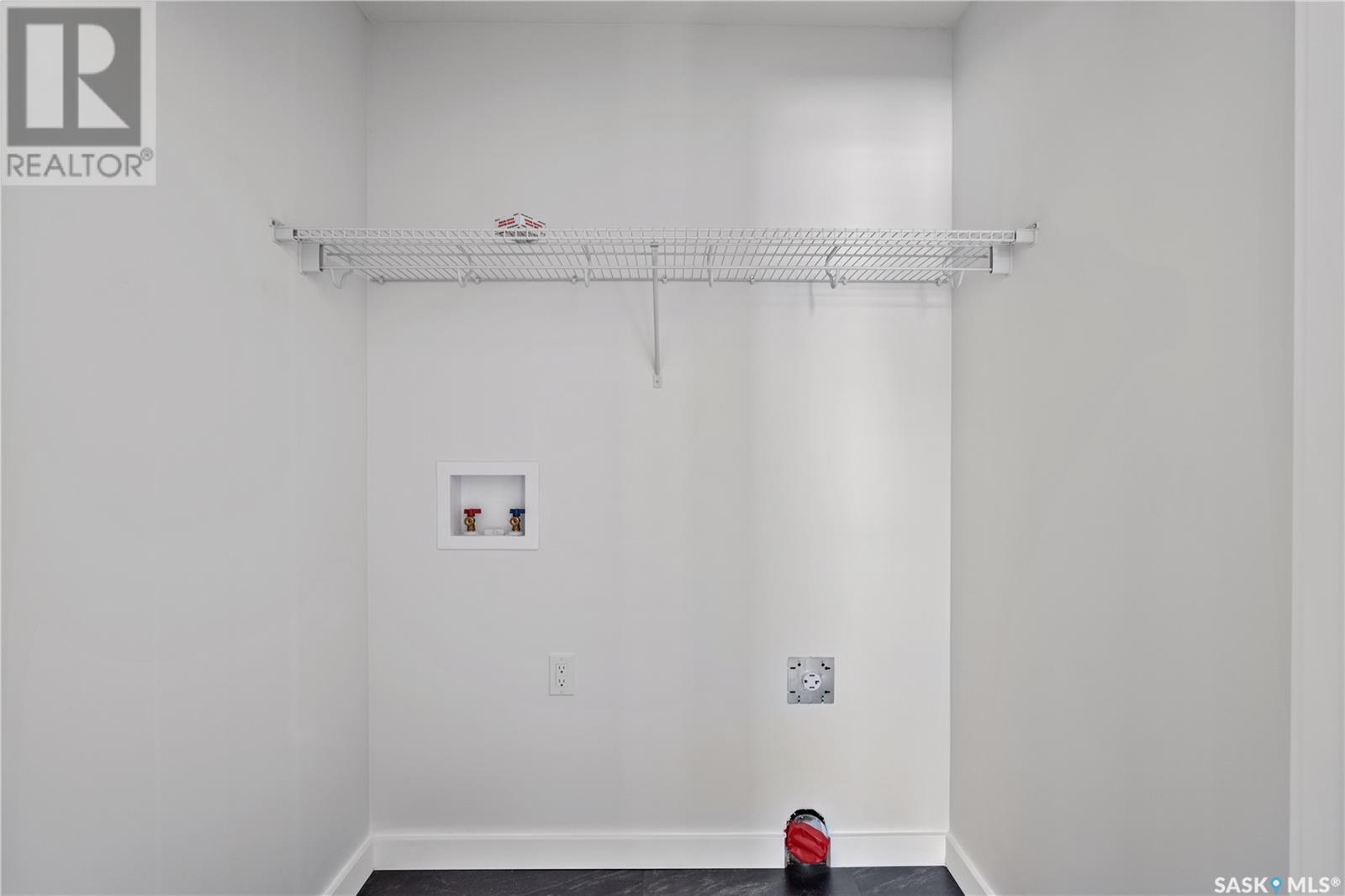4 Bedroom
3 Bathroom
1479 sqft
2 Level
Forced Air
Lawn
$479,900
Welcome home to the Sydney! This 1479 sqft home features two different second-floor layout options, either 3 or 4 bedrooms, depending on your choice of second-floor plan, and 2.5 bathrooms. Enjoy all the benefits of a new Pacesetter Home, like standard quartz countertops, Moen plumbing fixtures, and waterproof laminate flooring. Choose from the standard layout with three bedrooms and a bonus room, or opt for an innovative plan offering a fourth bedroom in place of the bonus room. This is a unique feature for a home under 1500 sq ft and offers great flexibility for growing families or needing an extra room. The main floor features an open-concept design, perfect for those who love entertaining or appreciate a spacious and connected living environment. The beautifully arranged L-shaped kitchen, together with the dining and living rooms, form a harmonious social hub. The primary suite in the Sydney is an appealing retreat, especially with its ensuite and the included walk-in closet. The additional bedrooms are generously sized, sharing a further full bathroom. Also worth noting is the convenient second-floor laundry. (id:51699)
Property Details
|
MLS® Number
|
SK993092 |
|
Property Type
|
Single Family |
|
Neigbourhood
|
Westerra |
|
Features
|
Rectangular, Double Width Or More Driveway |
Building
|
Bathroom Total
|
3 |
|
Bedrooms Total
|
4 |
|
Appliances
|
Garage Door Opener Remote(s) |
|
Architectural Style
|
2 Level |
|
Basement Development
|
Unfinished |
|
Basement Type
|
Full (unfinished) |
|
Constructed Date
|
2024 |
|
Heating Fuel
|
Natural Gas |
|
Heating Type
|
Forced Air |
|
Stories Total
|
2 |
|
Size Interior
|
1479 Sqft |
|
Type
|
House |
Parking
|
Attached Garage
|
|
|
Parking Space(s)
|
4 |
Land
|
Acreage
|
No |
|
Landscape Features
|
Lawn |
|
Size Irregular
|
3848.00 |
|
Size Total
|
3848 Sqft |
|
Size Total Text
|
3848 Sqft |
Rooms
| Level |
Type |
Length |
Width |
Dimensions |
|
Second Level |
Primary Bedroom |
10 ft ,8 in |
12 ft ,8 in |
10 ft ,8 in x 12 ft ,8 in |
|
Second Level |
4pc Ensuite Bath |
9 ft ,2 in |
5 ft |
9 ft ,2 in x 5 ft |
|
Second Level |
Bedroom |
8 ft ,9 in |
8 ft ,10 in |
8 ft ,9 in x 8 ft ,10 in |
|
Second Level |
Bedroom |
9 ft |
10 ft ,2 in |
9 ft x 10 ft ,2 in |
|
Second Level |
Bedroom |
9 ft ,4 in |
10 ft ,2 in |
9 ft ,4 in x 10 ft ,2 in |
|
Second Level |
4pc Bathroom |
5 ft |
8 ft ,10 in |
5 ft x 8 ft ,10 in |
|
Second Level |
Laundry Room |
|
|
Measurements not available |
|
Main Level |
Foyer |
5 ft ,3 in |
11 ft ,9 in |
5 ft ,3 in x 11 ft ,9 in |
|
Main Level |
2pc Bathroom |
5 ft ,10 in |
4 ft ,10 in |
5 ft ,10 in x 4 ft ,10 in |
|
Main Level |
Kitchen |
12 ft |
10 ft ,11 in |
12 ft x 10 ft ,11 in |
|
Main Level |
Dining Room |
8 ft ,10 in |
11 ft ,4 in |
8 ft ,10 in x 11 ft ,4 in |
|
Main Level |
Family Room |
11 ft ,2 in |
11 ft ,8 in |
11 ft ,2 in x 11 ft ,8 in |
https://www.realtor.ca/real-estate/27813744/8689-wheat-crescent-regina-westerra




























