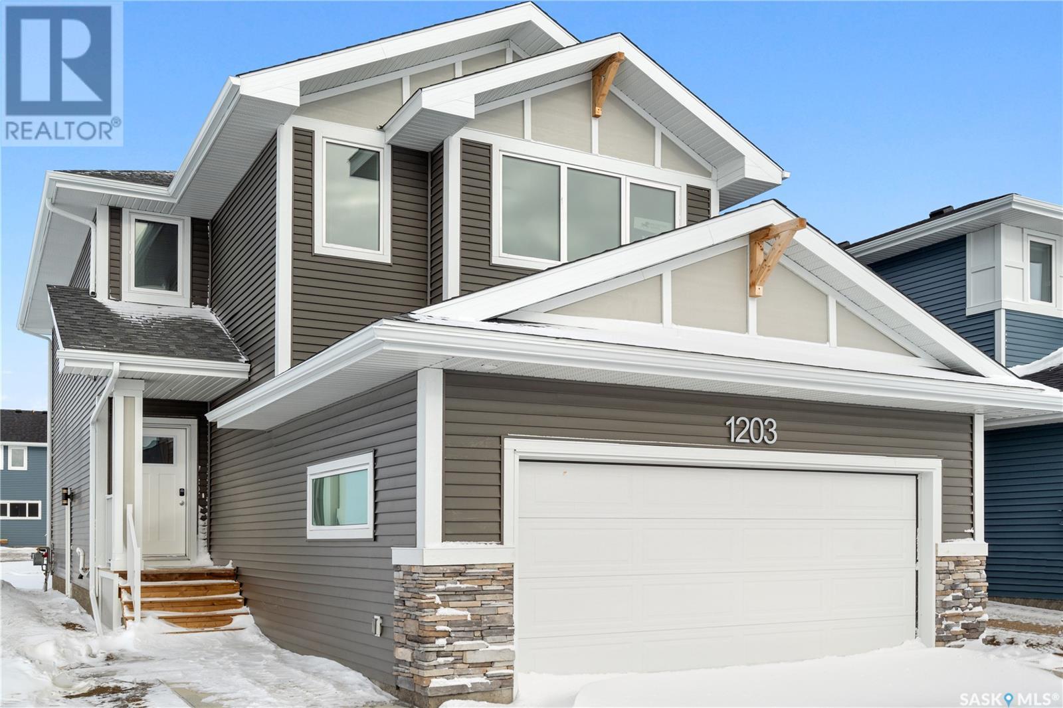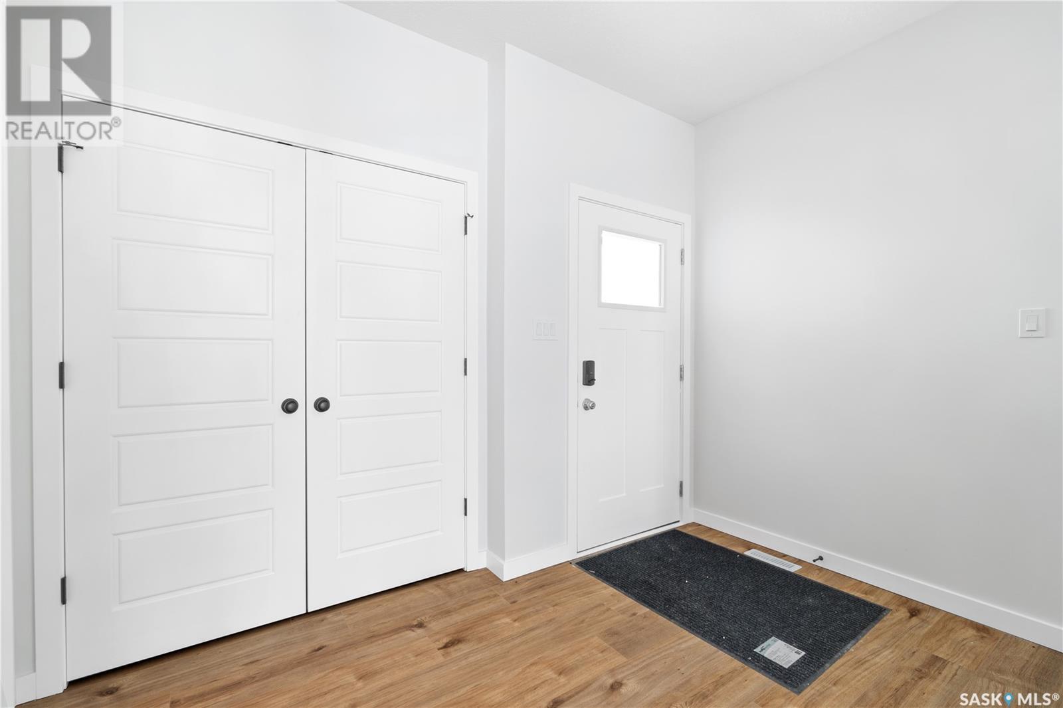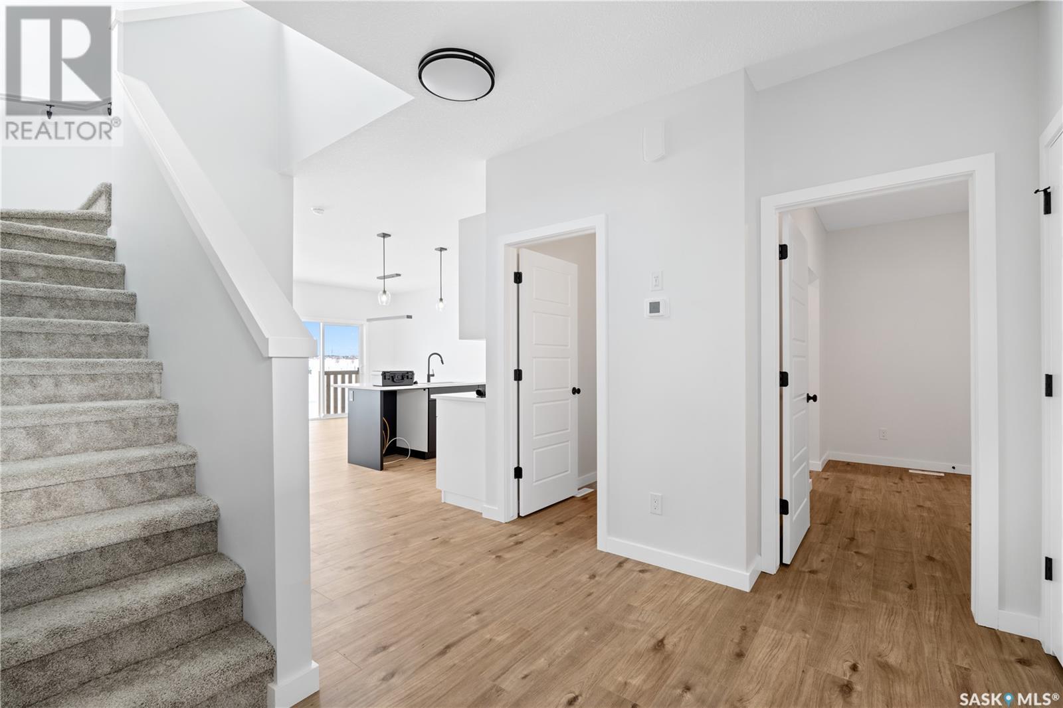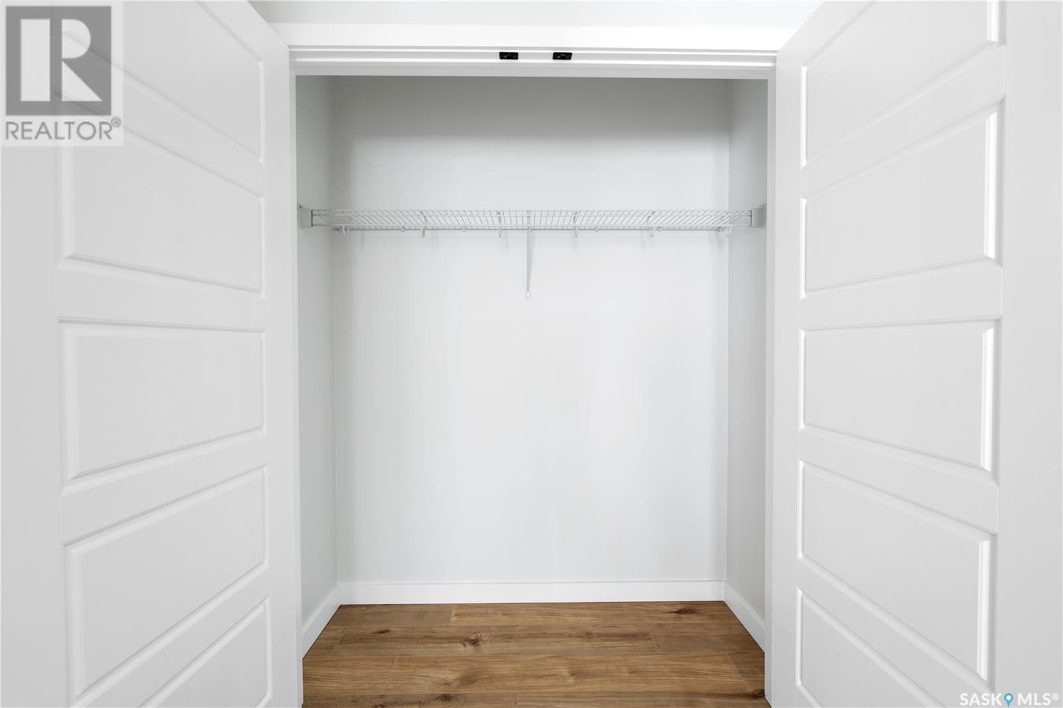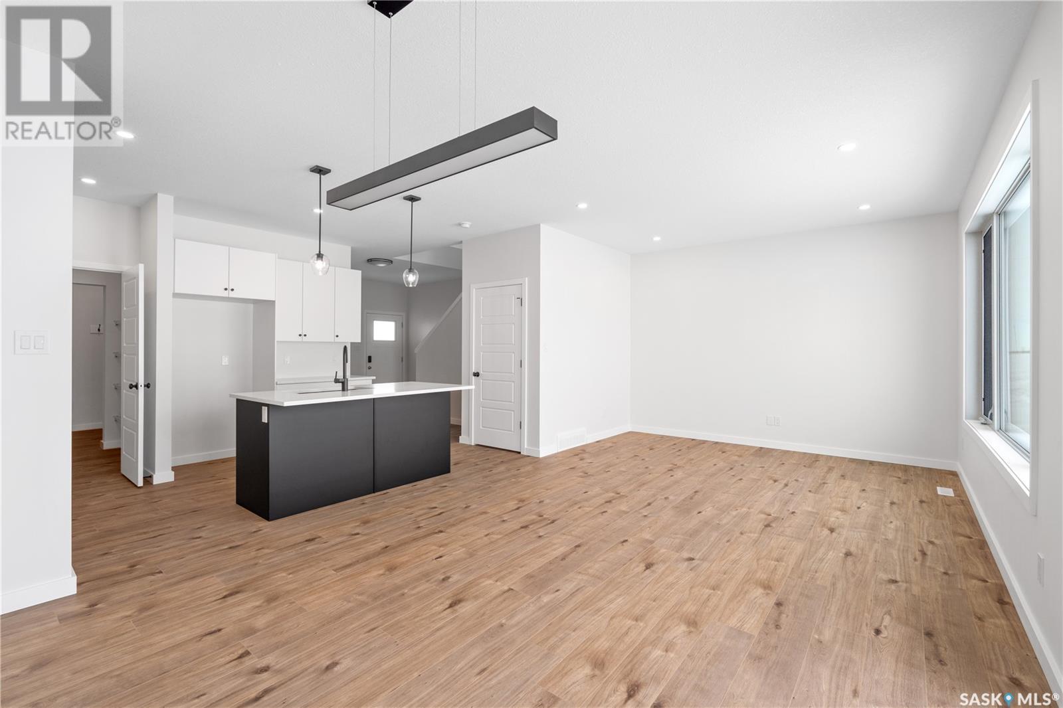3 Bedroom
3 Bathroom
1866 sqft
2 Level
Forced Air
Lawn
$573,900
Welcome home to the Payton! With 1866 sqft, this front attached garage home features 3 bedrooms and 2.5 bathrooms, making it perfect for the modern family. Enjoy all the benefits of a new Pacesetter Home, like standard quartz countertops, Moen plumbing fixtures, and waterproof laminate flooring. The main floor features an open-concept layout. The kitchen, dining, and living areas merge seamlessly, creating an ideal space for family gatherings and entertaining. Adding to the convenience is a walk-through pantry that connects directly to the spacious mudroom, located by the garage entrance. The pantry provides extensive storage and hosts a trendy coffee bar. The second floor features a master suite, two additional bedrooms, a bonus room, and a sizable laundry room with enough space to add an optional laundry sink. The bonus room offers flexible space that can cater to an array of needs, be it a play area, an office, or a home theatre. This home comes with upgraded siding, glass in the garage door, front landscaping, upgraded cabinets, kitchen backsplash, black faucets/hardware/bathroom accessories, and a black sink. (id:51699)
Property Details
|
MLS® Number
|
SK993094 |
|
Property Type
|
Single Family |
|
Features
|
Rectangular |
Building
|
Bathroom Total
|
3 |
|
Bedrooms Total
|
3 |
|
Architectural Style
|
2 Level |
|
Basement Development
|
Unfinished |
|
Basement Type
|
Full (unfinished) |
|
Constructed Date
|
2024 |
|
Heating Fuel
|
Natural Gas |
|
Heating Type
|
Forced Air |
|
Stories Total
|
2 |
|
Size Interior
|
1866 Sqft |
|
Type
|
House |
Parking
|
Attached Garage
|
|
|
Parking Space(s)
|
4 |
Land
|
Acreage
|
No |
|
Landscape Features
|
Lawn |
|
Size Irregular
|
4356.00 |
|
Size Total
|
4356 Sqft |
|
Size Total Text
|
4356 Sqft |
Rooms
| Level |
Type |
Length |
Width |
Dimensions |
|
Second Level |
Bonus Room |
10 ft |
13 ft ,8 in |
10 ft x 13 ft ,8 in |
|
Second Level |
4pc Bathroom |
5 ft |
10 ft ,1 in |
5 ft x 10 ft ,1 in |
|
Second Level |
Bedroom |
10 ft ,1 in |
11 ft ,4 in |
10 ft ,1 in x 11 ft ,4 in |
|
Second Level |
Bedroom |
10 ft ,5 in |
11 ft ,4 in |
10 ft ,5 in x 11 ft ,4 in |
|
Second Level |
Laundry Room |
8 ft ,10 in |
7 ft ,2 in |
8 ft ,10 in x 7 ft ,2 in |
|
Second Level |
Primary Bedroom |
12 ft |
13 ft ,8 in |
12 ft x 13 ft ,8 in |
|
Second Level |
4pc Ensuite Bath |
5 ft |
10 ft ,3 in |
5 ft x 10 ft ,3 in |
|
Main Level |
Foyer |
6 ft ,11 in |
10 ft |
6 ft ,11 in x 10 ft |
|
Main Level |
2pc Bathroom |
5 ft ,3 in |
5 ft |
5 ft ,3 in x 5 ft |
|
Main Level |
Kitchen |
9 ft ,4 in |
13 ft |
9 ft ,4 in x 13 ft |
|
Main Level |
Dining Room |
12 ft ,6 in |
10 ft |
12 ft ,6 in x 10 ft |
|
Main Level |
Family Room |
12 ft ,6 in |
13 ft |
12 ft ,6 in x 13 ft |
|
Main Level |
Mud Room |
6 ft ,2 in |
11 ft ,8 in |
6 ft ,2 in x 11 ft ,8 in |
https://www.realtor.ca/real-estate/27813619/1203-camden-gardens-white-city

