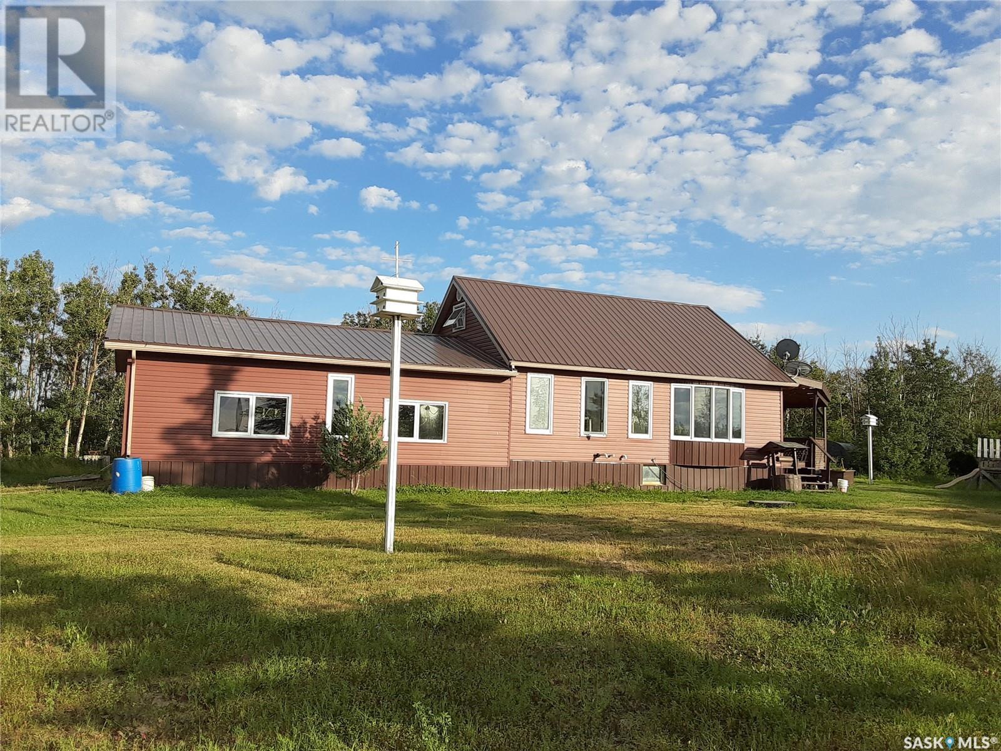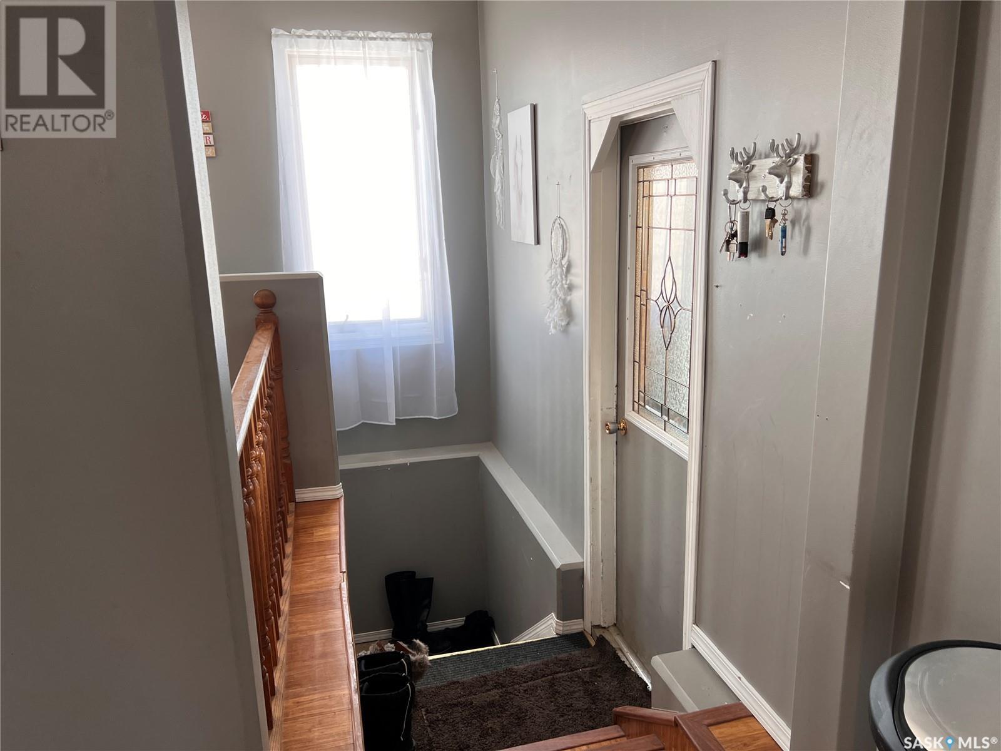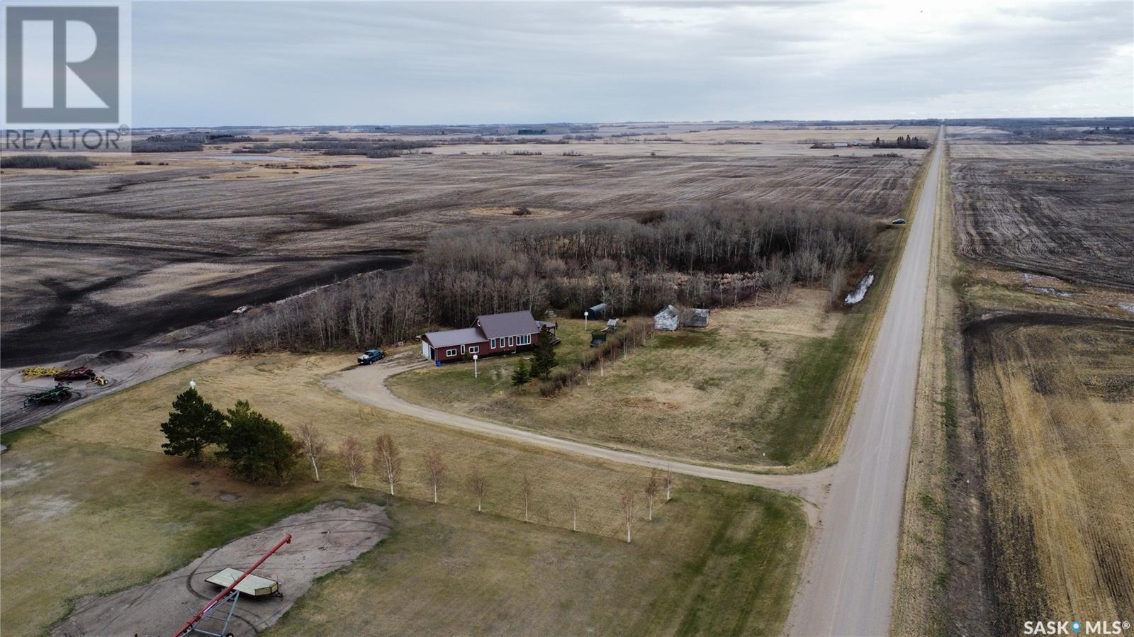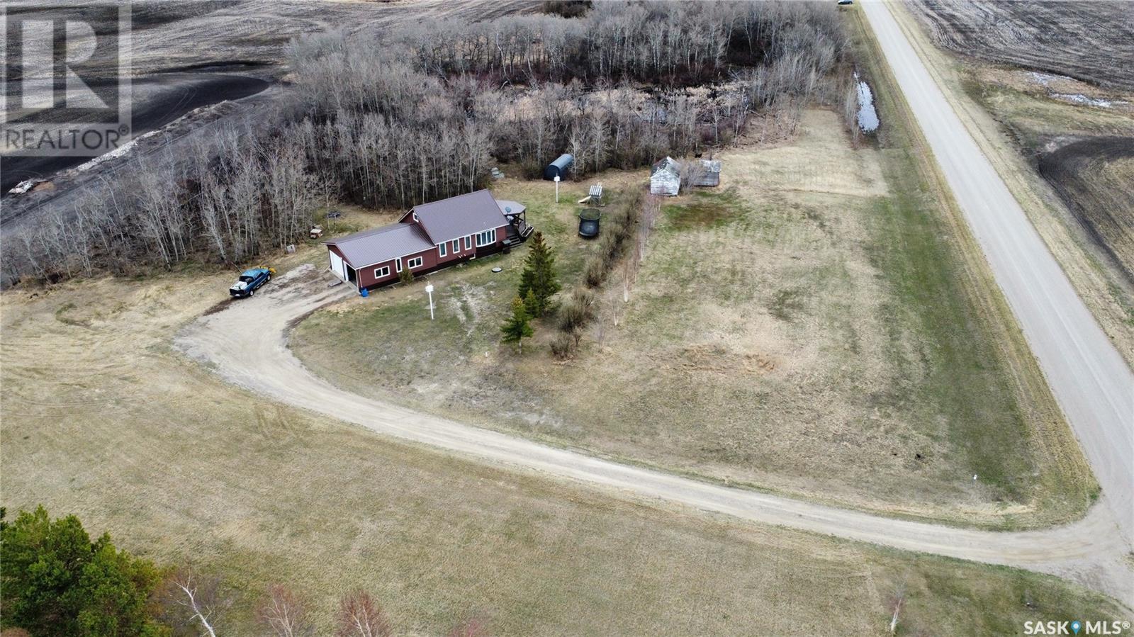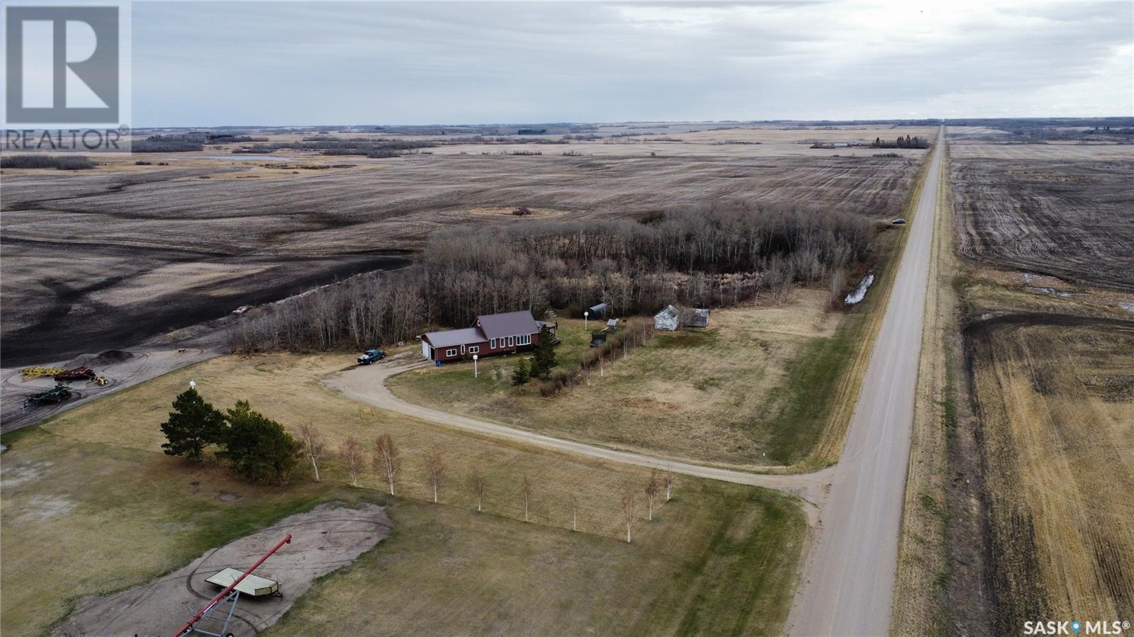2 Bedroom
1 Bathroom
1212 sqft
Forced Air
Acreage
Lawn
$159,000
Experience the charm of rural living with this cozy property, conveniently located just seven minutes away from all your essential amenities in Wynyard. Here you will find yourself a mere 35-minute drive from the BHP Jansen Mine. Situated on 3.2 acres of land, this home offers an array of possibilities. You can cultivate your own vegetable garden, create a lush paradise, indulge in your hobby farm pursuits, or simply unwind while taking in the breathtaking sunsets from the spacious deck. The main floor of this residence boasts an open-concept design, with 5-foot windows in the living room that flood the space with natural light, creating a warm and inviting ambiance. French doors welcome you to step onto the expansive covered deck. The functional kitchen provides ample cupboard and counter space, ensuring your culinary endeavors are a breeze. There's even a laundry area in the bathroom, along with a cozy reading nook or office space situated at the base of the stairs leading to the two generously proportioned bedrooms. The attached double-car garage is not only convenient but also insulated and wired, offering an abundance of windows. Down in the dry, unfinished basement, you'll discover a blank canvas, waiting for you to bring your vision to life. This property is a true gem, and you won't want to miss out on this incredible opportunity. Come and see it for yourself! (id:51699)
Property Details
|
MLS® Number
|
SK993031 |
|
Property Type
|
Single Family |
|
Community Features
|
School Bus |
|
Features
|
Acreage, Treed |
|
Structure
|
Deck |
Building
|
Bathroom Total
|
1 |
|
Bedrooms Total
|
2 |
|
Appliances
|
Washer, Refrigerator, Dishwasher, Dryer, Stove |
|
Basement Development
|
Unfinished |
|
Basement Type
|
Full (unfinished) |
|
Constructed Date
|
1938 |
|
Heating Fuel
|
Natural Gas |
|
Heating Type
|
Forced Air |
|
Stories Total
|
2 |
|
Size Interior
|
1212 Sqft |
|
Type
|
House |
Parking
|
Attached Garage
|
|
|
Parking Space(s)
|
4 |
Land
|
Acreage
|
Yes |
|
Landscape Features
|
Lawn |
|
Size Irregular
|
3.21 |
|
Size Total
|
3.21 Ac |
|
Size Total Text
|
3.21 Ac |
Rooms
| Level |
Type |
Length |
Width |
Dimensions |
|
Second Level |
Primary Bedroom |
17 ft ,3 in |
13 ft |
17 ft ,3 in x 13 ft |
|
Second Level |
Bedroom |
17 ft ,4 in |
11 ft ,9 in |
17 ft ,4 in x 11 ft ,9 in |
|
Main Level |
Dining Room |
9 ft |
10 ft ,4 in |
9 ft x 10 ft ,4 in |
|
Main Level |
Kitchen |
11 ft ,6 in |
12 ft ,7 in |
11 ft ,6 in x 12 ft ,7 in |
|
Main Level |
Living Room |
15 ft ,5 in |
14 ft ,3 in |
15 ft ,5 in x 14 ft ,3 in |
|
Main Level |
Dining Nook |
9 ft ,3 in |
10 ft ,4 in |
9 ft ,3 in x 10 ft ,4 in |
|
Main Level |
Laundry Room |
10 ft ,4 in |
7 ft ,8 in |
10 ft ,4 in x 7 ft ,8 in |
https://www.realtor.ca/real-estate/27814781/springburn-acreage-wynyard

