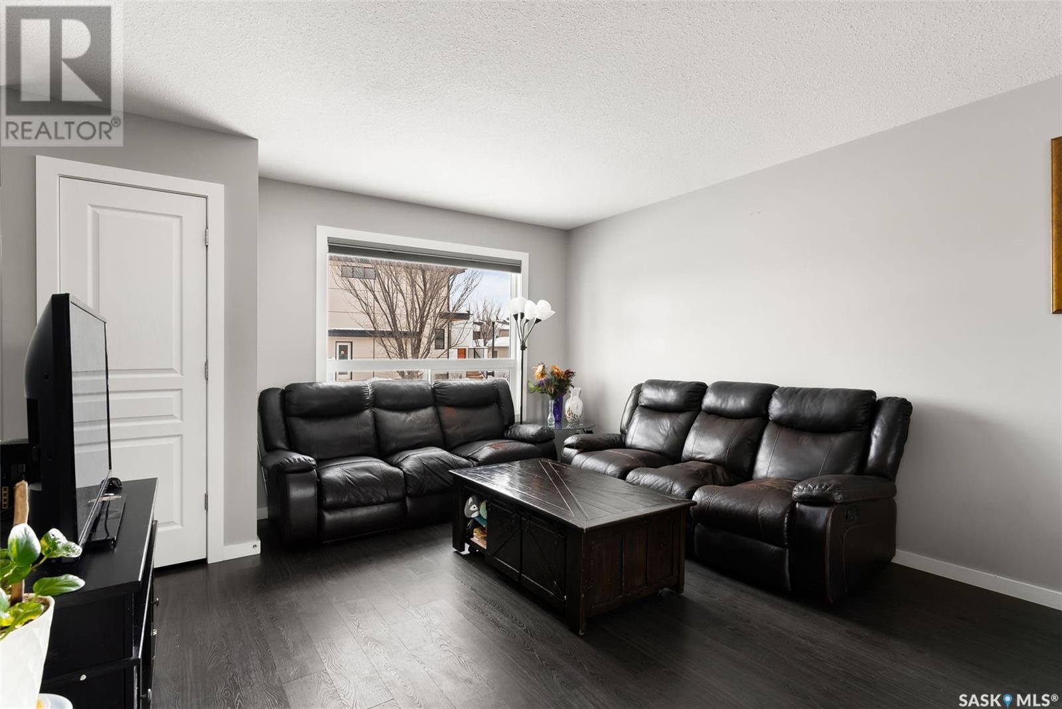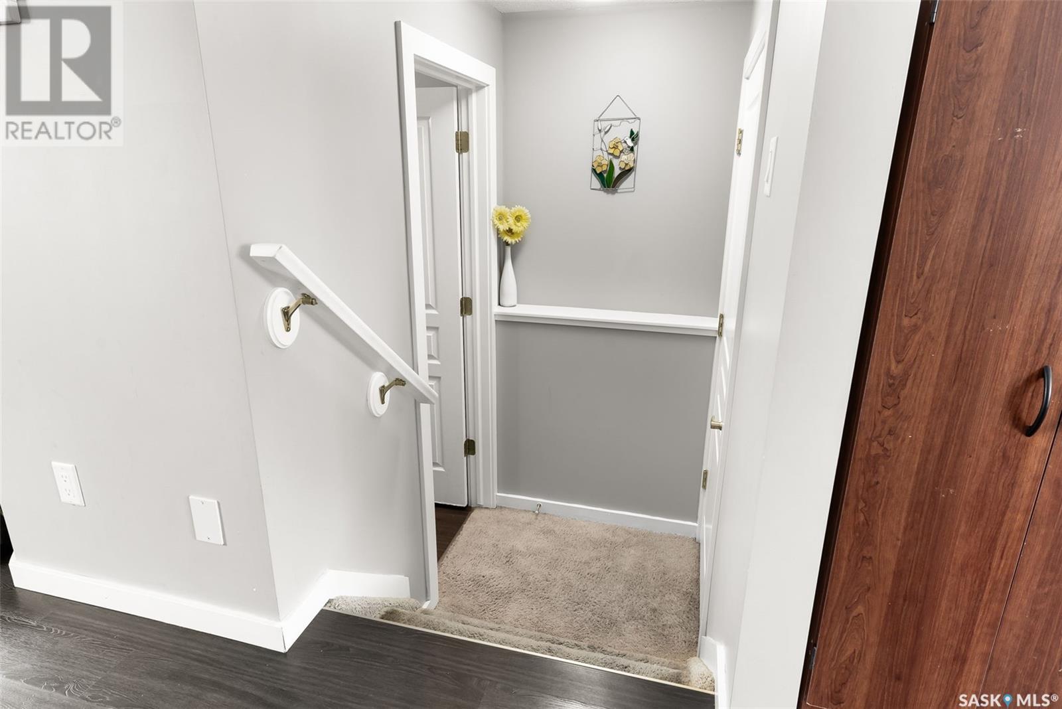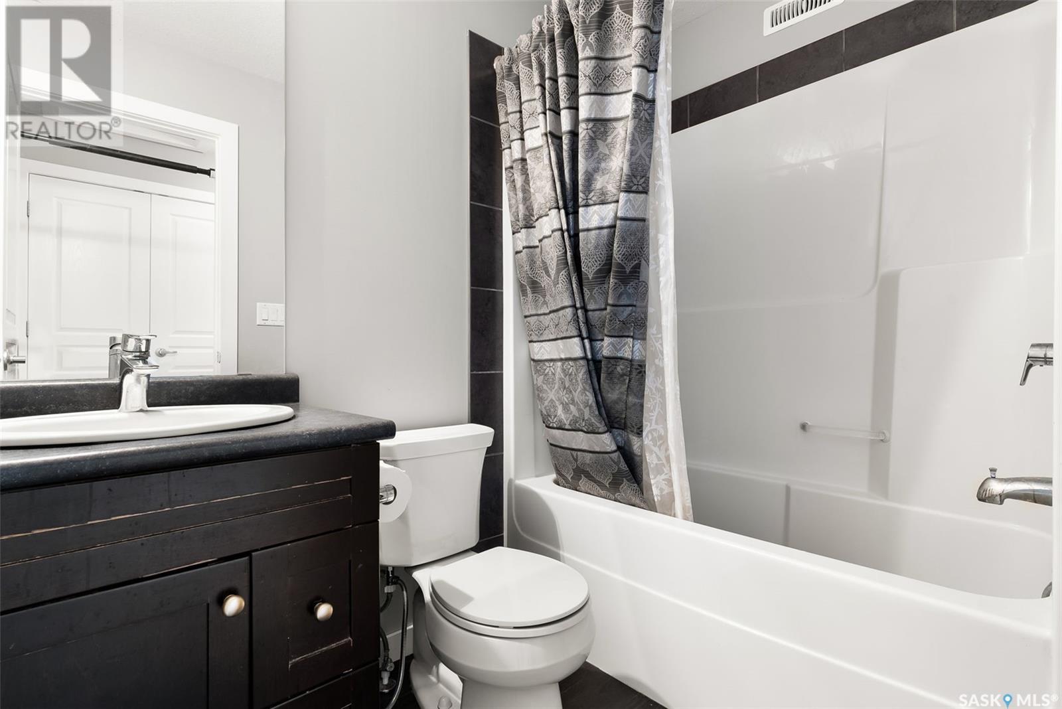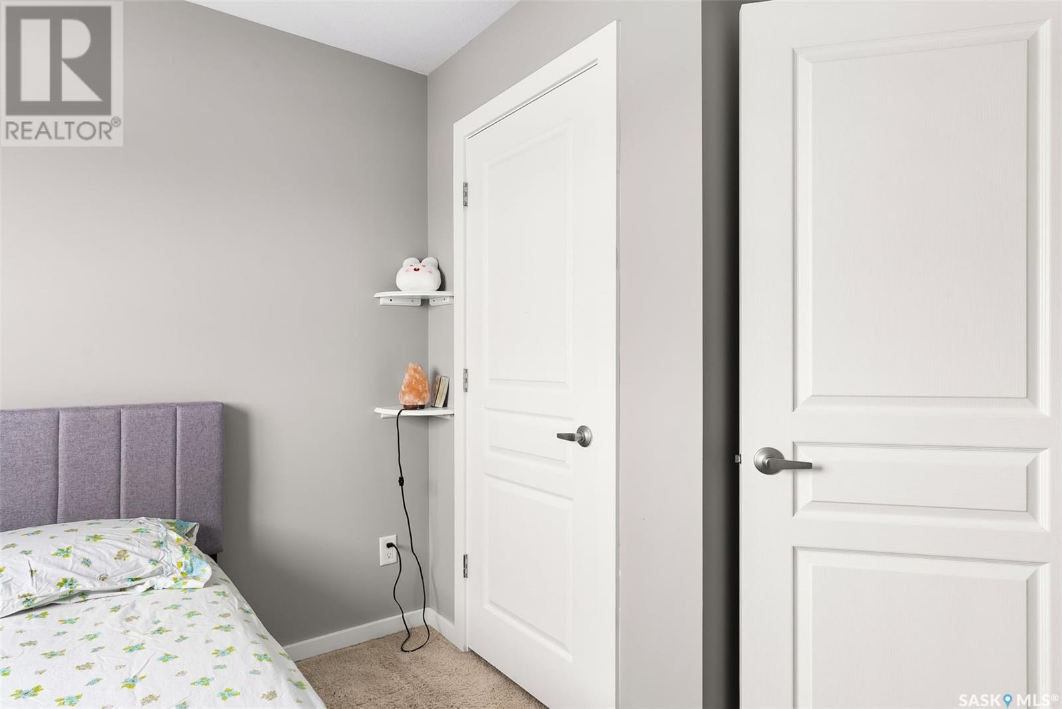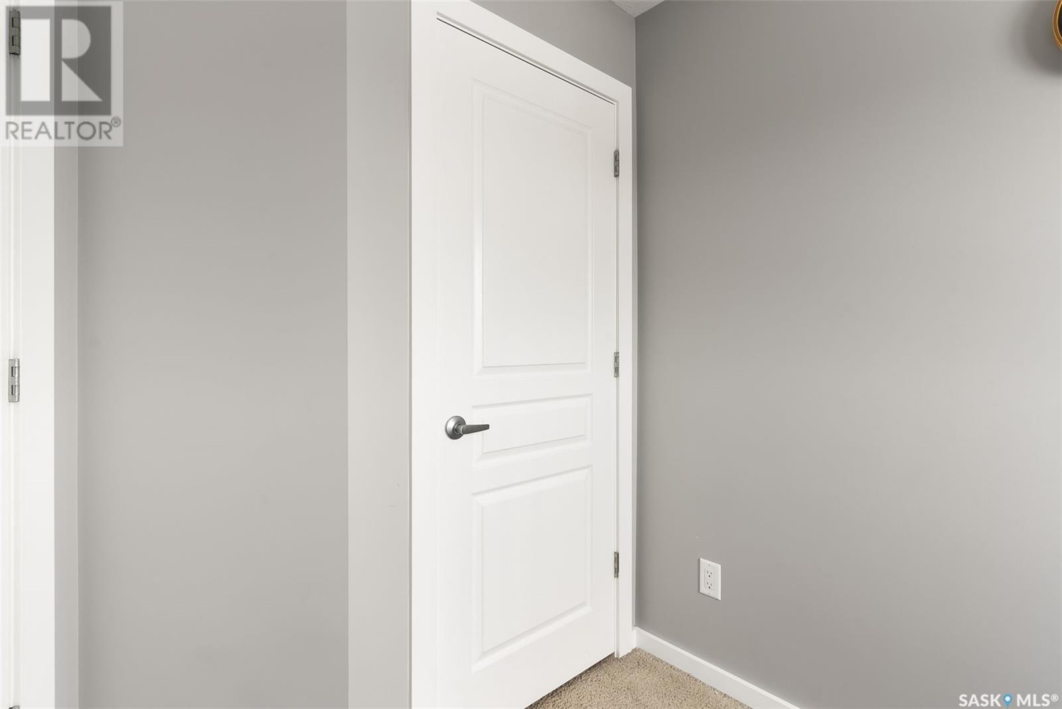5113 Beacon Way Regina, Saskatchewan S4W 0H8
$349,900
Welcome to 5113 Beacon Way, a stunning North Facing end unit with 3 bedrooms, 3 bathrooms, a single vehicle garage, and no condo fees! It is conveniently located near Norseman Park and Playground, as well as Grasslands retail and restaurants. Recent updates includes, 2024 newly finished basement with a full 3pc bath and rec room, Washer Dryer (2024), Microwave hood fan (2024). It's prime location provides convenient access to amenities, school, and parks, making it an ideal place to settle down. The thoughtfully designed interior, spacious bedrooms, and stylish kitchen create a welcoming and comfortable living space. Don't hesitate to seize this extraordinary opportunity to own a low-maintenance, high-quality home in Harbour Landing, which has a garage, no condo fees and finished basement. (id:51699)
Open House
This property has open houses!
12:00 pm
Ends at:2:00 pm
12:00 pm
Ends at:2:00 pm
Property Details
| MLS® Number | SK993124 |
| Property Type | Single Family |
| Neigbourhood | Harbour Landing |
| Features | Other, Rectangular |
Building
| Bathroom Total | 3 |
| Bedrooms Total | 3 |
| Appliances | Washer, Refrigerator, Dishwasher, Dryer, Microwave, Window Coverings, Garage Door Opener Remote(s), Stove |
| Architectural Style | 2 Level |
| Basement Development | Finished |
| Basement Type | Full (finished) |
| Constructed Date | 2013 |
| Cooling Type | Central Air Conditioning |
| Heating Fuel | Natural Gas |
| Heating Type | Forced Air |
| Stories Total | 2 |
| Size Interior | 1044 Sqft |
| Type | Row / Townhouse |
Parking
| Detached Garage | |
| Parking Space(s) | 1 |
Land
| Acreage | No |
| Fence Type | Fence |
| Landscape Features | Lawn |
| Size Irregular | 2431.00 |
| Size Total | 2431 Sqft |
| Size Total Text | 2431 Sqft |
Rooms
| Level | Type | Length | Width | Dimensions |
|---|---|---|---|---|
| Second Level | Laundry Room | Measurements not available | ||
| Second Level | Primary Bedroom | 9'3 x 14'11 | ||
| Second Level | Bedroom | 8'10 x 8'3 | ||
| Second Level | Bedroom | 8 ft | Measurements not available x 8 ft | |
| Second Level | 4pc Bathroom | Measurements not available | ||
| Basement | 3pc Bathroom | Measurements not available | ||
| Basement | Other | 9'4 x 19'4 | ||
| Main Level | Living Room | 12'9 x 12'2 | ||
| Main Level | Kitchen | 8'5 x 14'5 | ||
| Main Level | Dining Room | 10'9 x 5'8 | ||
| Main Level | 2pc Bathroom | Measurements not available |
https://www.realtor.ca/real-estate/27814946/5113-beacon-way-regina-harbour-landing
Interested?
Contact us for more information



