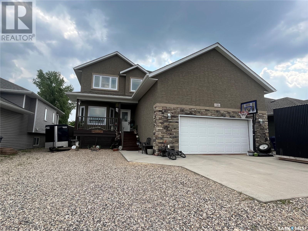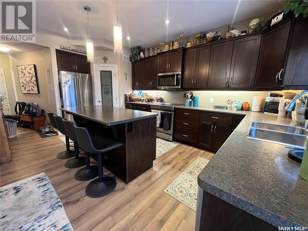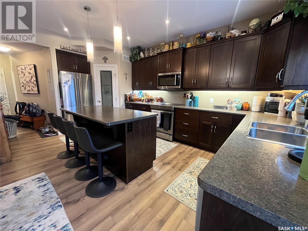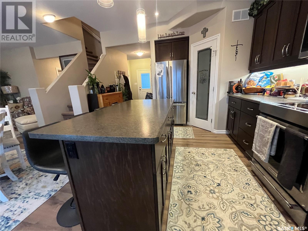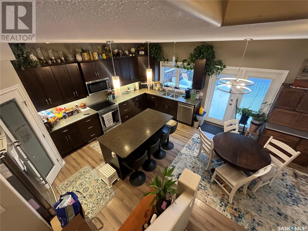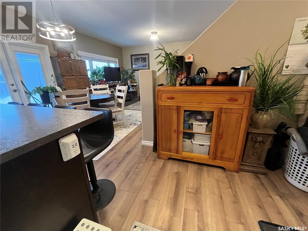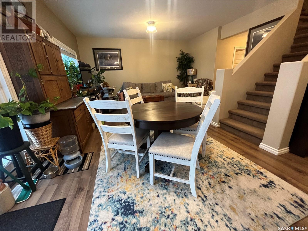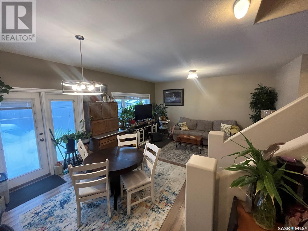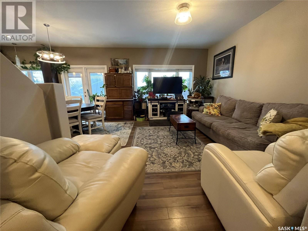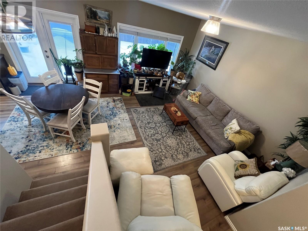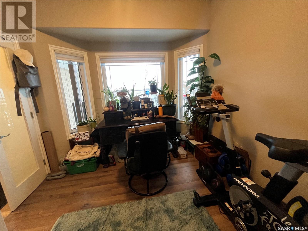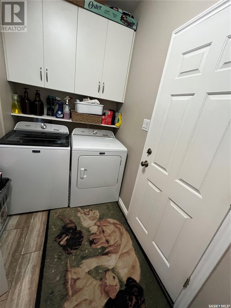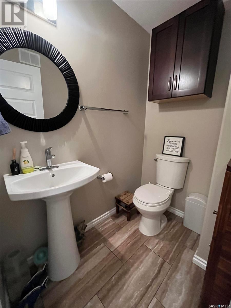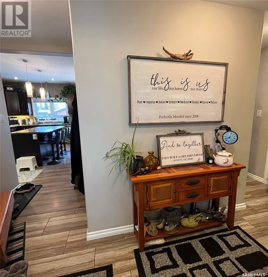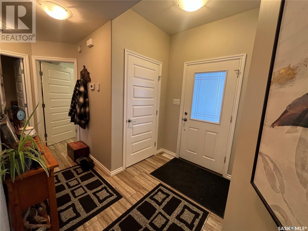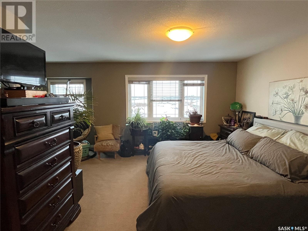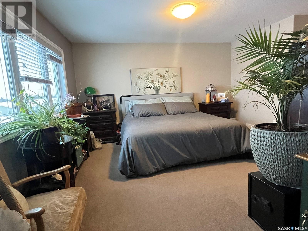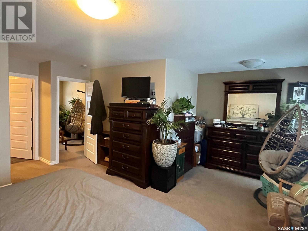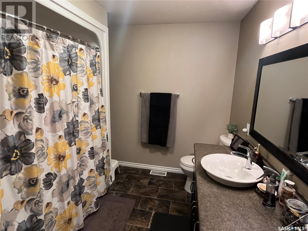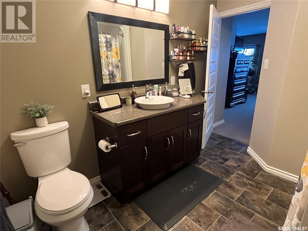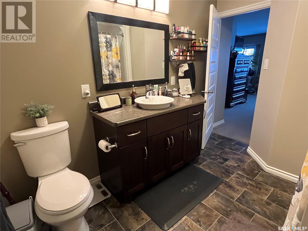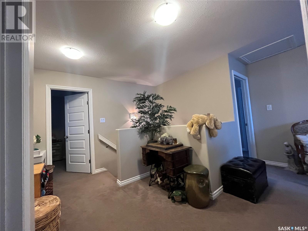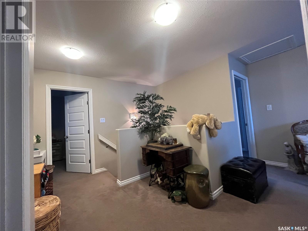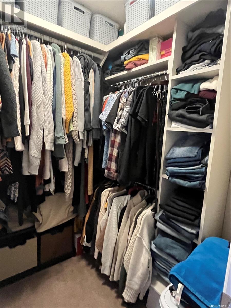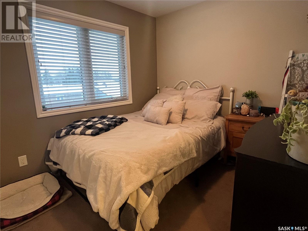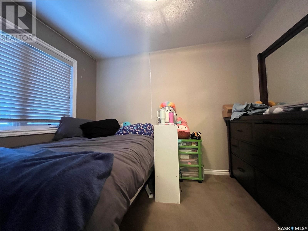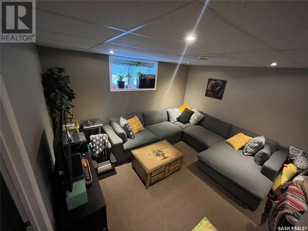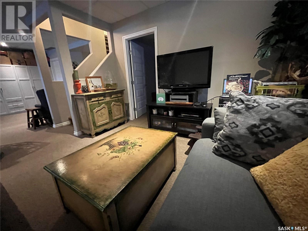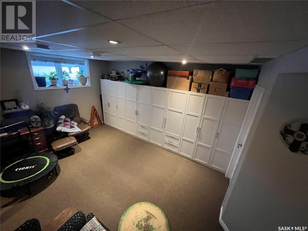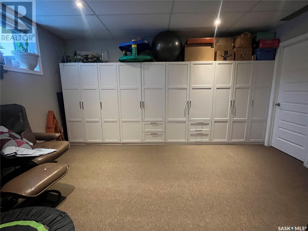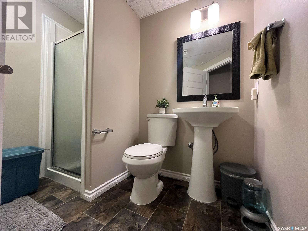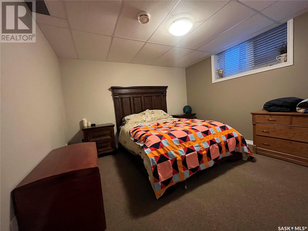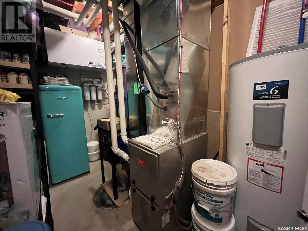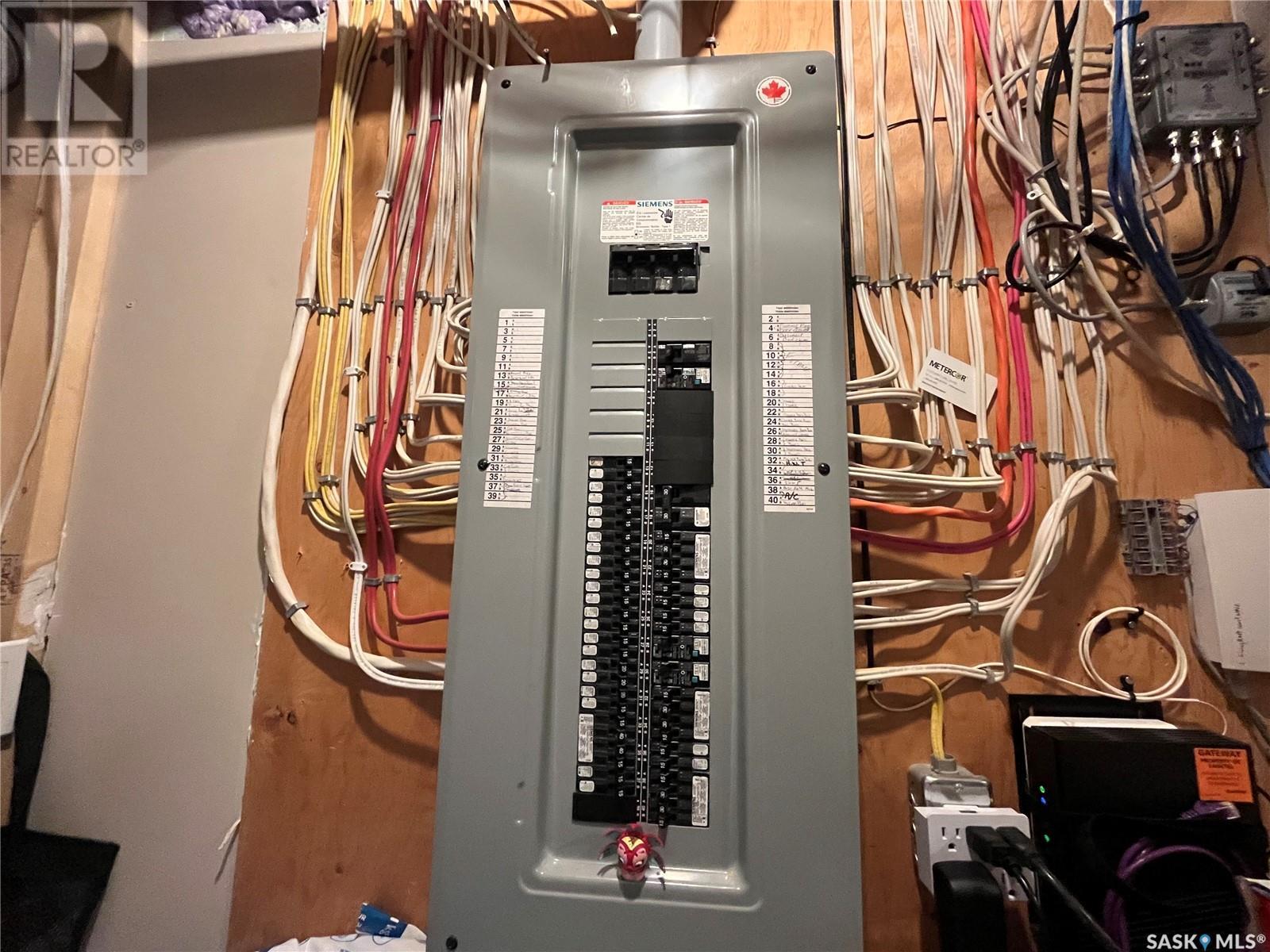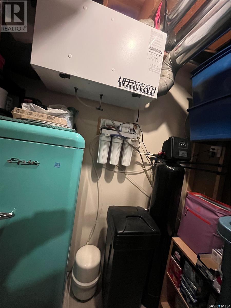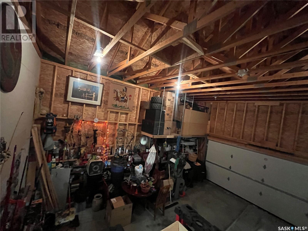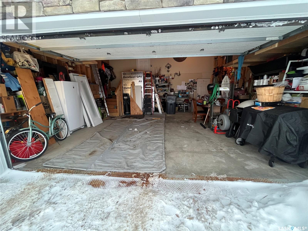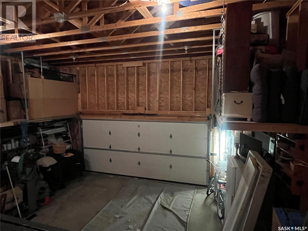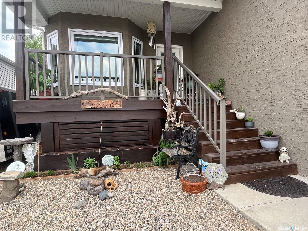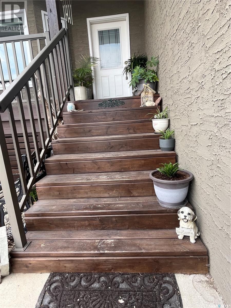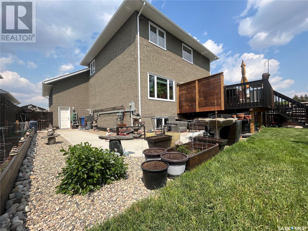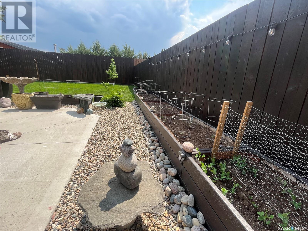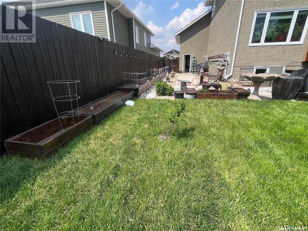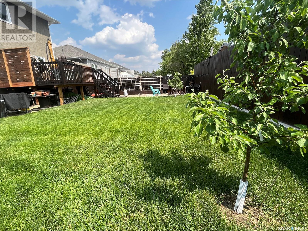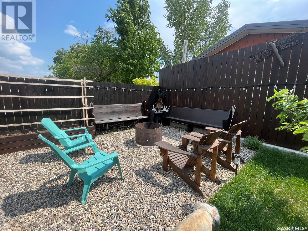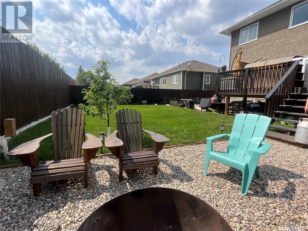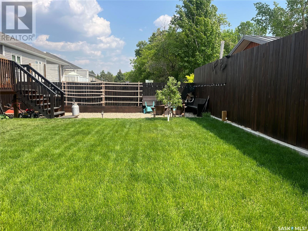5 Bedroom
4 Bathroom
1863 sqft
2 Level
Central Air Conditioning, Air Exchanger
Forced Air
Lawn, Underground Sprinkler, Garden Area
$544,500
NEW to the Esterhazy housing market is the complete package for any buyer looking for their forever family home. Prime location nestled in the family orientated North West side of town at 195 5TH Avenue is this stunning turn key 2 Storey home offering 1863 square feet of living space with 5 bedrooms and 4 bathrooms plus a fully finished basement . The impressive layout of the main floor offers the perfect blend of modern finishes and functional design. Upon entry through the front foyer that leads to the open concept kitchen/dining/living area there is an adjacent bedroom/office. The dreamy kitchen has a large island which will be a focal point during meal preparation and entertaining, tons of counter and storage space with a pantry, all new Kitchen Aid stainless steel appliances including fridge, induction stove and dishwasher. Enjoy meals and relax in the open dining and living room. Main floor laundry has been updated with a Pet Pro washer and dryer combo . A 2 piece bathroom completes the main floor. The 2nd level of the home offer 3 bedrooms including an incredible master bedroom with a 4 piece ensuite and walk in closet with new shelving and a 4 piece master bathroom. The fully finished basement has a large recreation area with new built in shelving along the west wall, a large bedroom, bathroom and utility area. Gorgeous private back yard haven with a newly constructed 16X16 deck with access off the kitchen including privacy walls, raised garden beds, lush lawn with underground sprinklers. Double attached garage and concrete driveway complete this value packed property . Call today and start off 2025 in your dream home. (id:51699)
Property Details
|
MLS® Number
|
SK993107 |
|
Property Type
|
Single Family |
|
Features
|
Rectangular, Double Width Or More Driveway, Sump Pump |
|
Structure
|
Deck |
Building
|
Bathroom Total
|
4 |
|
Bedrooms Total
|
5 |
|
Appliances
|
Washer, Refrigerator, Dishwasher, Dryer, Microwave, Window Coverings, Garage Door Opener Remote(s), Stove |
|
Architectural Style
|
2 Level |
|
Basement Development
|
Finished |
|
Basement Type
|
Full (finished) |
|
Constructed Date
|
2013 |
|
Cooling Type
|
Central Air Conditioning, Air Exchanger |
|
Heating Fuel
|
Natural Gas |
|
Heating Type
|
Forced Air |
|
Stories Total
|
2 |
|
Size Interior
|
1863 Sqft |
|
Type
|
House |
Parking
|
Attached Garage
|
|
|
Parking Space(s)
|
4 |
Land
|
Acreage
|
No |
|
Fence Type
|
Fence |
|
Landscape Features
|
Lawn, Underground Sprinkler, Garden Area |
|
Size Frontage
|
54 Ft ,4 In |
|
Size Irregular
|
6535.00 |
|
Size Total
|
6535 Sqft |
|
Size Total Text
|
6535 Sqft |
Rooms
| Level |
Type |
Length |
Width |
Dimensions |
|
Second Level |
4pc Bathroom |
8 ft |
6 ft ,4 in |
8 ft x 6 ft ,4 in |
|
Second Level |
Primary Bedroom |
18 ft ,6 in |
14 ft ,5 in |
18 ft ,6 in x 14 ft ,5 in |
|
Second Level |
4pc Ensuite Bath |
8 ft ,6 in |
7 ft ,4 in |
8 ft ,6 in x 7 ft ,4 in |
|
Second Level |
Storage |
6 ft |
4 ft ,8 in |
6 ft x 4 ft ,8 in |
|
Second Level |
Bedroom |
10 ft ,5 in |
9 ft ,8 in |
10 ft ,5 in x 9 ft ,8 in |
|
Second Level |
Bedroom |
9 ft ,7 in |
8 ft ,7 in |
9 ft ,7 in x 8 ft ,7 in |
|
Basement |
Other |
26 ft |
15 ft |
26 ft x 15 ft |
|
Basement |
Bedroom |
12 ft ,8 in |
12 ft |
12 ft ,8 in x 12 ft |
|
Basement |
3pc Bathroom |
8 ft |
7 ft |
8 ft x 7 ft |
|
Basement |
Utility Room |
7 ft |
8 ft |
7 ft x 8 ft |
|
Main Level |
Kitchen |
15 ft |
8 ft ,6 in |
15 ft x 8 ft ,6 in |
|
Main Level |
Dining Room |
11 ft |
7 ft |
11 ft x 7 ft |
|
Main Level |
Living Room |
16 ft ,6 in |
13 ft |
16 ft ,6 in x 13 ft |
|
Main Level |
Foyer |
8 ft ,4 in |
5 ft ,8 in |
8 ft ,4 in x 5 ft ,8 in |
|
Main Level |
2pc Bathroom |
6 ft |
5 ft |
6 ft x 5 ft |
|
Main Level |
Bedroom |
12 ft ,2 in |
9 ft ,8 in |
12 ft ,2 in x 9 ft ,8 in |
|
Main Level |
Storage |
4 ft ,5 in |
4 ft |
4 ft ,5 in x 4 ft |
|
Main Level |
Other |
8 ft ,4 in |
6 ft ,8 in |
8 ft ,4 in x 6 ft ,8 in |
https://www.realtor.ca/real-estate/27814780/195-5th-avenue-esterhazy

