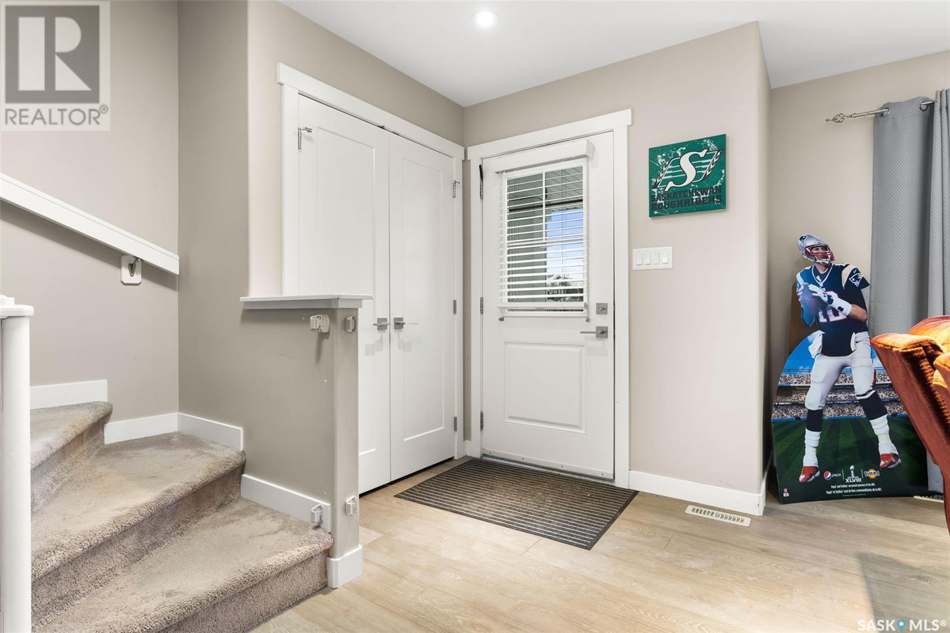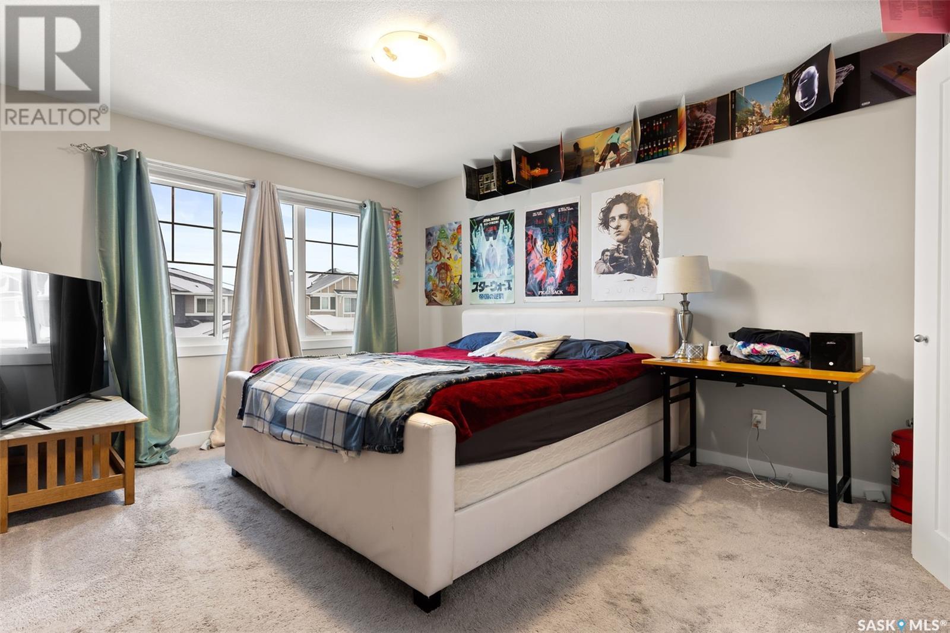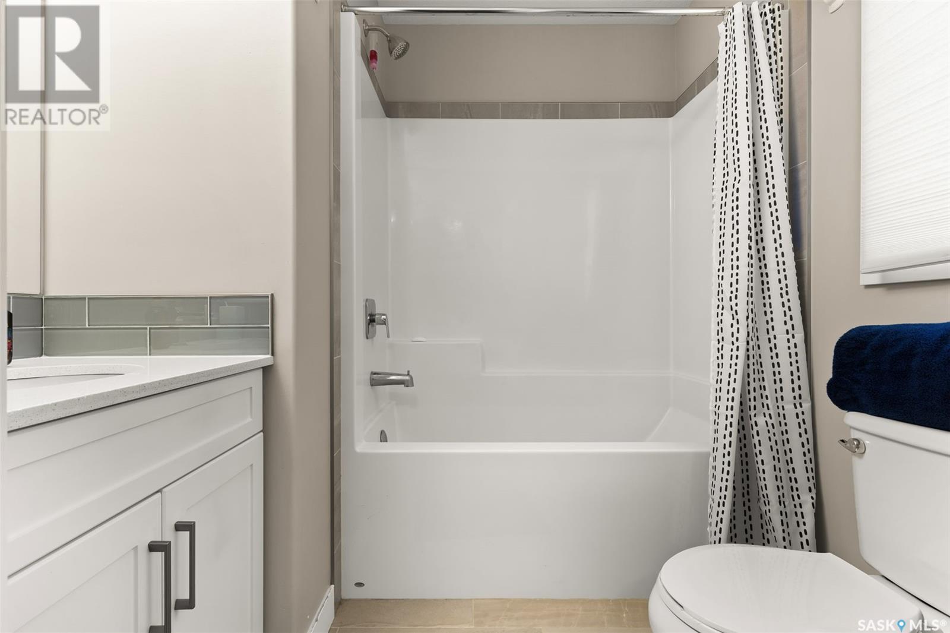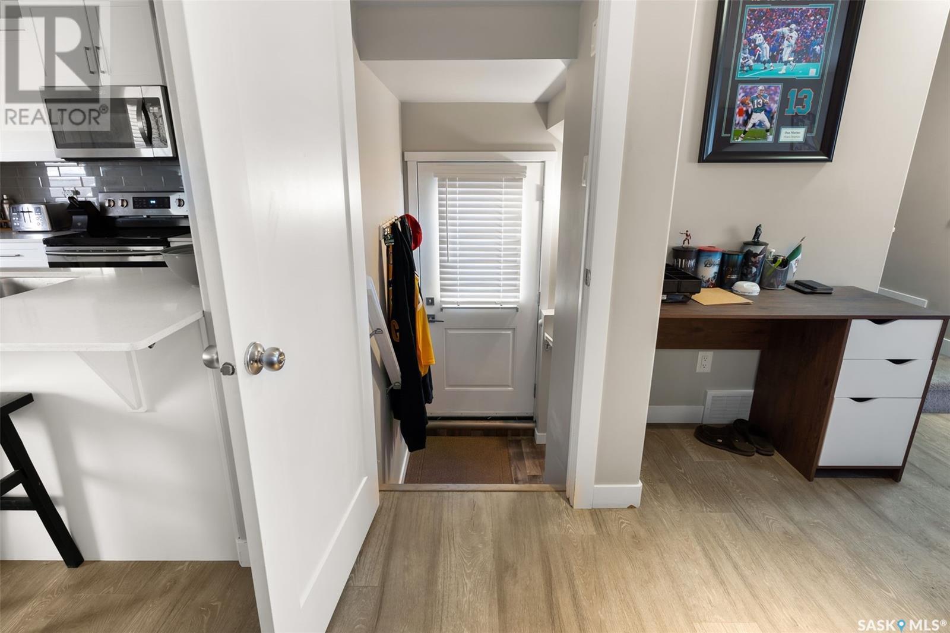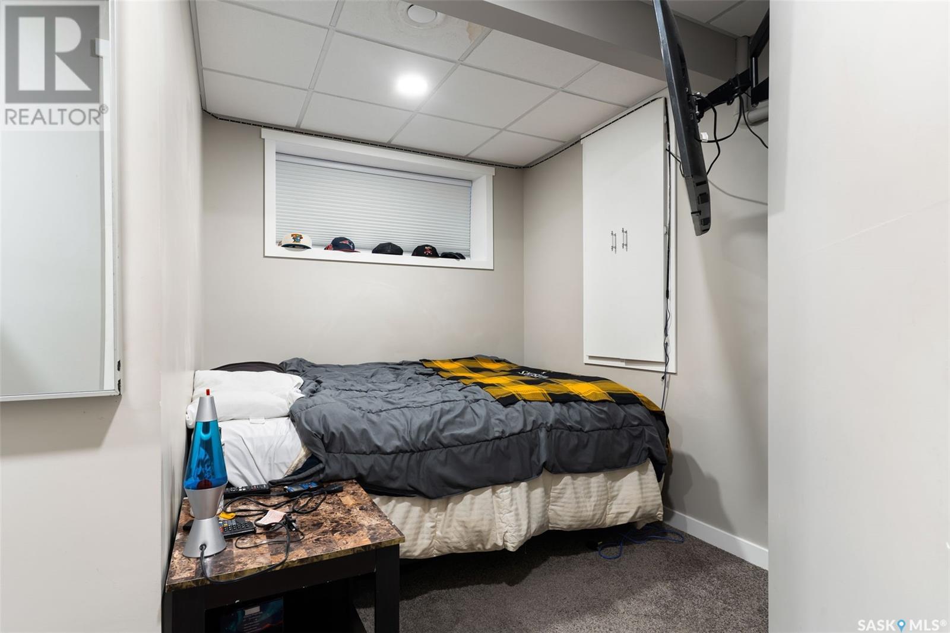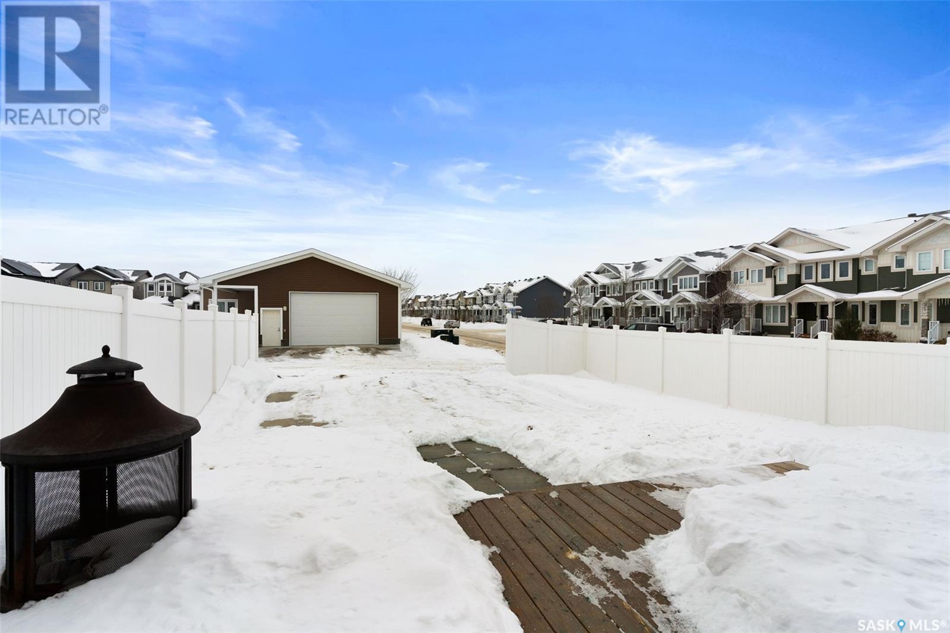4 Bedroom
4 Bathroom
1412 sqft
2 Level
Forced Air
Lawn
$405,000
A great townhome in Regina's the Towns community. This is a Rohit-built Borealis model, which was one of their most popular designs due to the open floor plan and large windows. This particular unit is located on a corner lot, giving you extra space in the yard AND a side door entry and extra South facing windows. The basement is finished with a rec room, three piece bathroom (with walk-in shower) and bedroom). There is a space for future bar area with a 220 plug. On the main floor, you'll find a bright open floor plan with large windows and vinyl plank flooring. The open kitchen features an island with seating and has convenient access from the back entry/mudroom which leads to the back deck. There's also a two piece bathroom on the main floor. Upstairs, you'll find three large bedrooms and two bathrooms, as well as 2nd floor laundry. The primary suite features three closets. Note the extra South facing windows in the ensuite, stairwell and second bedroom. Outside, the yard is partially fenced with white vinyl fencing (only gap is the parking pad) and features both a back deck and a deck off the side entrance. The parking pad off the back alley would allow for a future garage. Plenty of additional street parking as well. A great location near schools, parks, restaurants and more. Form 917 in effect to allow all interested buyers time to view, meaning no offers will be presented until Monday Jan 20 at 2:00pm. (id:51699)
Property Details
|
MLS® Number
|
SK993119 |
|
Property Type
|
Single Family |
|
Neigbourhood
|
The Towns |
|
Features
|
Lane, Rectangular |
|
Structure
|
Deck |
Building
|
Bathroom Total
|
4 |
|
Bedrooms Total
|
4 |
|
Appliances
|
Washer, Refrigerator, Dishwasher, Dryer, Microwave, Window Coverings, Stove |
|
Architectural Style
|
2 Level |
|
Basement Development
|
Finished |
|
Basement Type
|
Full (finished) |
|
Constructed Date
|
2017 |
|
Heating Fuel
|
Natural Gas |
|
Heating Type
|
Forced Air |
|
Stories Total
|
2 |
|
Size Interior
|
1412 Sqft |
|
Type
|
Row / Townhouse |
Parking
|
Parking Pad
|
|
|
None
|
|
|
Parking Space(s)
|
2 |
Land
|
Acreage
|
No |
|
Fence Type
|
Fence |
|
Landscape Features
|
Lawn |
|
Size Irregular
|
2834.00 |
|
Size Total
|
2834 Sqft |
|
Size Total Text
|
2834 Sqft |
Rooms
| Level |
Type |
Length |
Width |
Dimensions |
|
Second Level |
Primary Bedroom |
10 ft ,5 in |
11 ft ,5 in |
10 ft ,5 in x 11 ft ,5 in |
|
Second Level |
Bedroom |
9 ft ,8 in |
9 ft ,11 in |
9 ft ,8 in x 9 ft ,11 in |
|
Second Level |
Bedroom |
9 ft |
11 ft ,1 in |
9 ft x 11 ft ,1 in |
|
Second Level |
4pc Bathroom |
|
|
Measurements not available |
|
Second Level |
4pc Bathroom |
|
|
Measurements not available |
|
Second Level |
Laundry Room |
|
|
Measurements not available |
|
Basement |
Other |
|
|
Measurements not available |
|
Basement |
3pc Bathroom |
|
|
Measurements not available |
|
Basement |
Bedroom |
|
|
Measurements not available |
|
Main Level |
Family Room |
12 ft ,1 in |
17 ft ,7 in |
12 ft ,1 in x 17 ft ,7 in |
|
Main Level |
Kitchen |
|
|
Measurements not available |
|
Main Level |
Dining Room |
10 ft ,5 in |
11 ft ,5 in |
10 ft ,5 in x 11 ft ,5 in |
|
Main Level |
2pc Bathroom |
|
|
Measurements not available |
https://www.realtor.ca/real-estate/27814778/3283-daphne-street-regina-the-towns


