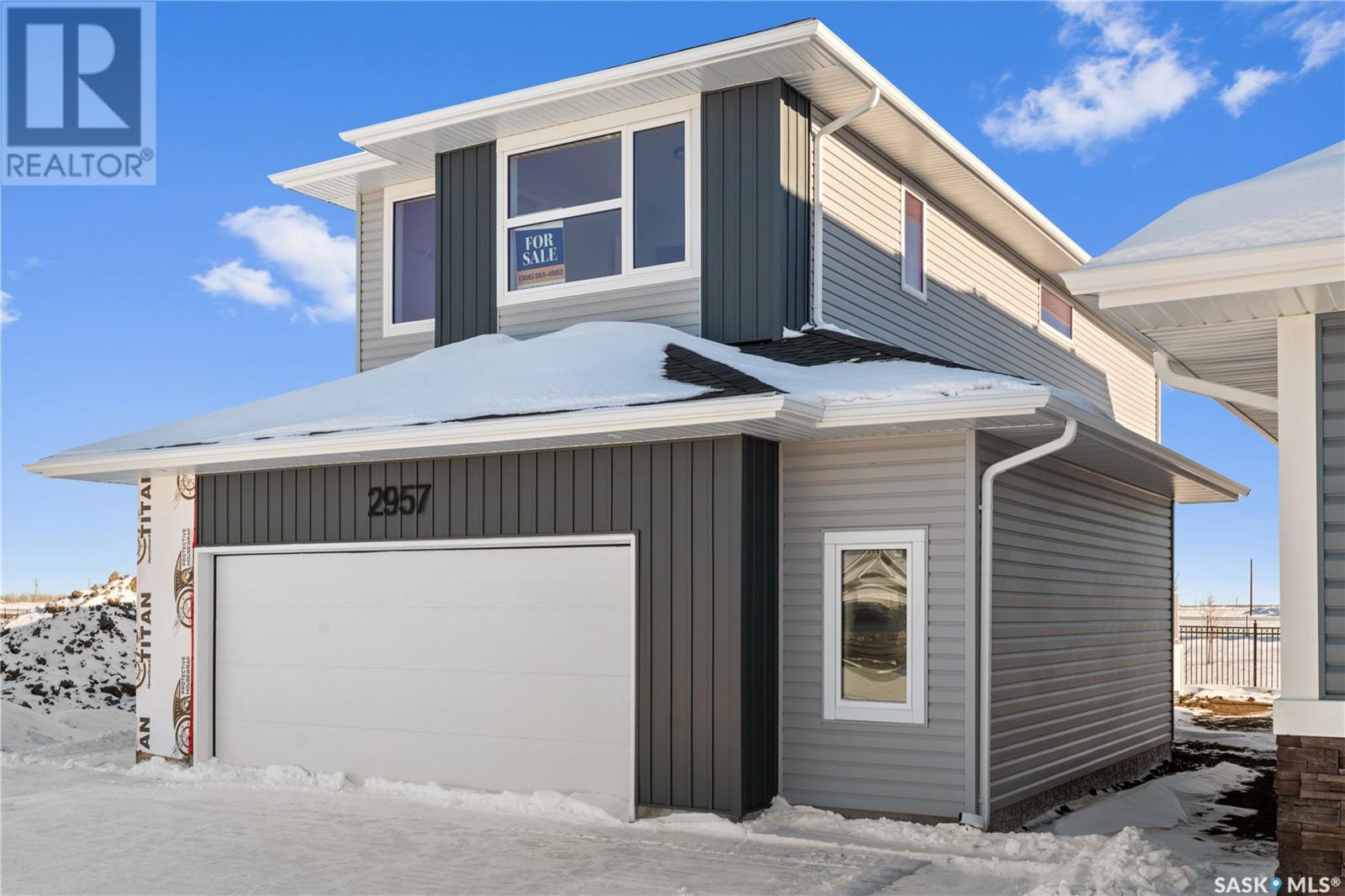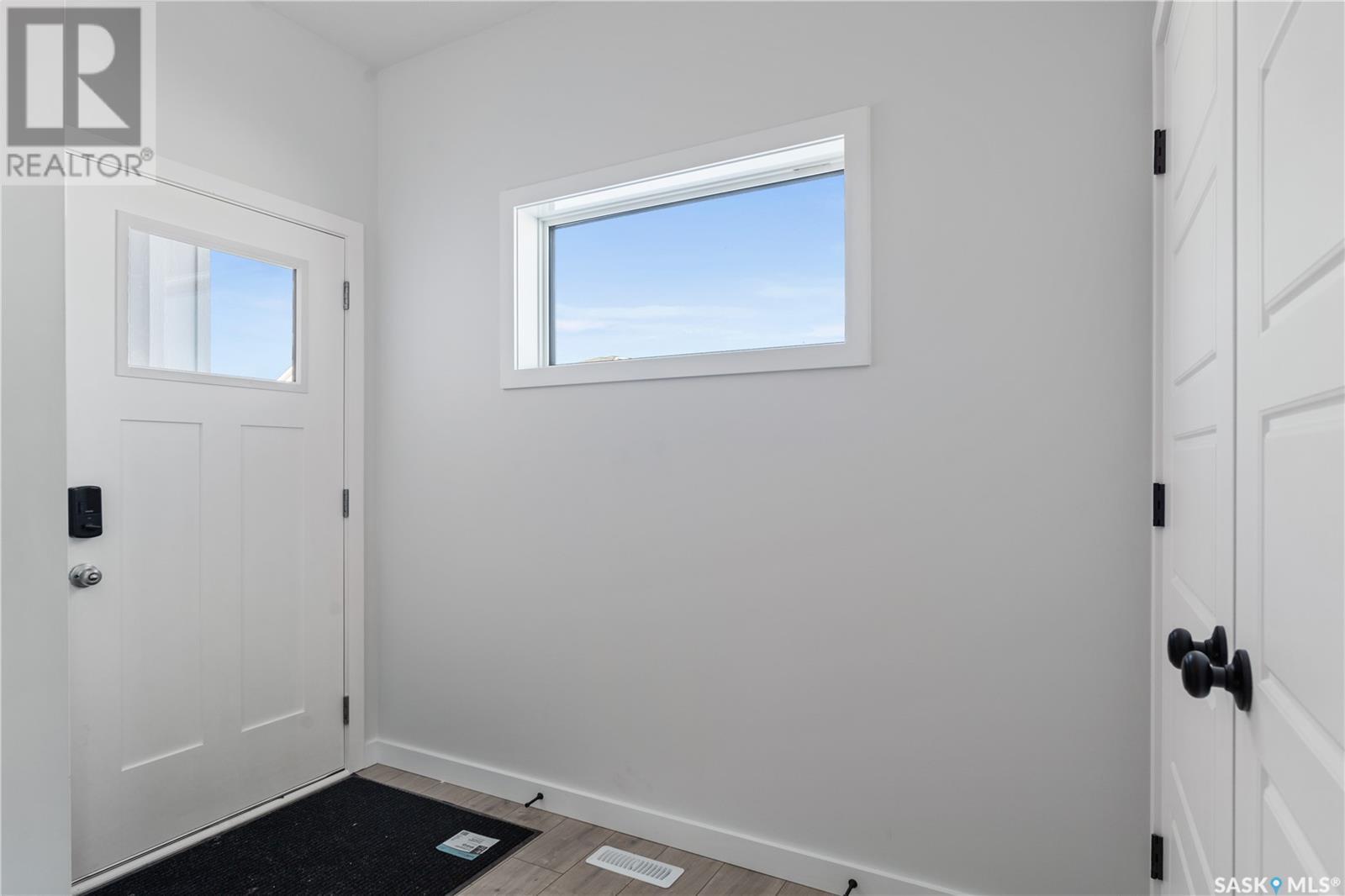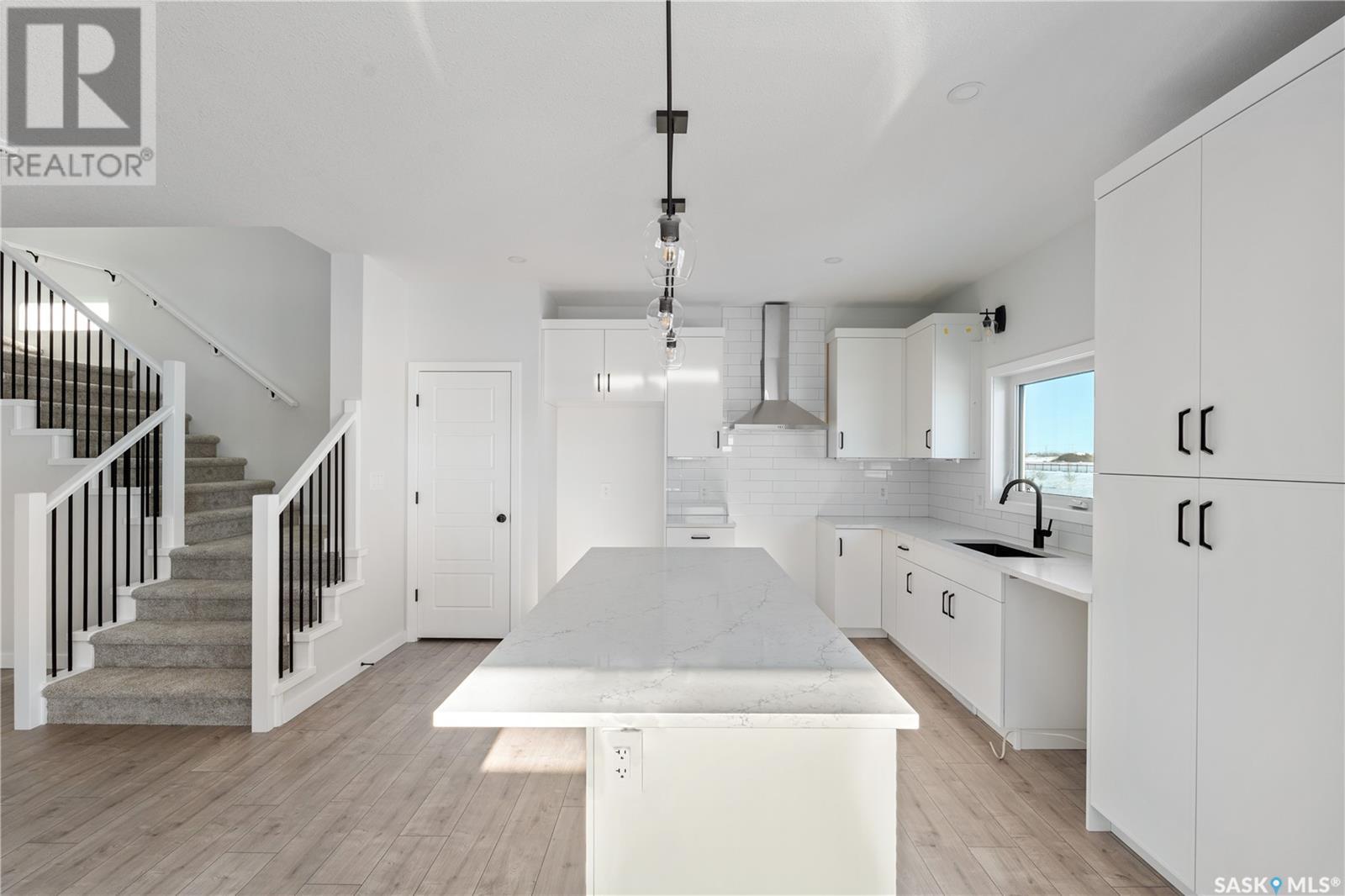3 Bedroom
3 Bathroom
2101 sqft
2 Level
Fireplace
Forced Air
Lawn
$657,900
Welcome to the Birkley! This spacious 2101 sqft family home features 3 bedrooms, 2.5 bathrooms, and an upstairs bonus room with a vaulted ceiling. Enjoy quartz countertops, Moen plumbing fixtures, and waterproof laminate flooring in this Pacesetter Home. This home includes: 39” uppers, Crown molding, under cabinet lighting & valance, Chimney Hood fan, kitchen backsplash, black sink, knobs, hinges, and bath accessories, 2nd sink in primary ensuite, front & side landscaping with skirted deck, additional windows (green space side), special order siding, and extra trims green space side. The main floor boasts an L-shaped rear-plan kitchen with a large window, oversized island, and open-concept living and dining areas. There’s also a mudroom, powder room, and storage near the entrance. The side entrance is perfect for a future basement suite. The second-floor centers around a vaulted bonus room, 3 bedrooms, and 2 full bathrooms. The master suite includes a walk-in closet, ensuite with a walk-in shower, and a standalone soaker tub. Additionally, there’s an upstairs laundry room conveniently located near the secondary bedrooms, each with walk-in closets. (id:51699)
Property Details
|
MLS® Number
|
SK993091 |
|
Property Type
|
Single Family |
|
Neigbourhood
|
Eastbrook |
|
Features
|
Double Width Or More Driveway |
|
Structure
|
Deck |
Building
|
Bathroom Total
|
3 |
|
Bedrooms Total
|
3 |
|
Appliances
|
Garage Door Opener Remote(s), Hood Fan |
|
Architectural Style
|
2 Level |
|
Basement Development
|
Unfinished |
|
Basement Type
|
Full (unfinished) |
|
Constructed Date
|
2024 |
|
Fireplace Fuel
|
Electric |
|
Fireplace Present
|
Yes |
|
Fireplace Type
|
Conventional |
|
Heating Fuel
|
Natural Gas |
|
Heating Type
|
Forced Air |
|
Stories Total
|
2 |
|
Size Interior
|
2101 Sqft |
|
Type
|
House |
Parking
|
Attached Garage
|
|
|
Parking Space(s)
|
4 |
Land
|
Acreage
|
No |
|
Landscape Features
|
Lawn |
|
Size Irregular
|
4347.00 |
|
Size Total
|
4347 Sqft |
|
Size Total Text
|
4347 Sqft |
Rooms
| Level |
Type |
Length |
Width |
Dimensions |
|
Second Level |
Bonus Room |
11 ft ,8 in |
16 ft ,8 in |
11 ft ,8 in x 16 ft ,8 in |
|
Second Level |
Primary Bedroom |
14 ft ,5 in |
12 ft ,5 in |
14 ft ,5 in x 12 ft ,5 in |
|
Second Level |
5pc Ensuite Bath |
11 ft ,3 in |
10 ft ,3 in |
11 ft ,3 in x 10 ft ,3 in |
|
Second Level |
Bedroom |
11 ft ,1 in |
10 ft ,5 in |
11 ft ,1 in x 10 ft ,5 in |
|
Second Level |
Bedroom |
11 ft ,9 in |
12 ft ,3 in |
11 ft ,9 in x 12 ft ,3 in |
|
Second Level |
4pc Bathroom |
5 ft |
8 ft ,6 in |
5 ft x 8 ft ,6 in |
|
Second Level |
Laundry Room |
5 ft ,7 in |
8 ft ,6 in |
5 ft ,7 in x 8 ft ,6 in |
|
Main Level |
Foyer |
5 ft ,7 in |
11 ft ,2 in |
5 ft ,7 in x 11 ft ,2 in |
|
Main Level |
Storage |
5 ft ,7 in |
5 ft ,6 in |
5 ft ,7 in x 5 ft ,6 in |
|
Main Level |
2pc Bathroom |
4 ft ,10 in |
5 ft ,6 in |
4 ft ,10 in x 5 ft ,6 in |
|
Main Level |
Family Room |
11 ft ,4 in |
15 ft ,9 in |
11 ft ,4 in x 15 ft ,9 in |
|
Main Level |
Dining Room |
14 ft ,1 in |
9 ft ,6 in |
14 ft ,1 in x 9 ft ,6 in |
|
Main Level |
Kitchen |
14 ft ,1 in |
12 ft ,10 in |
14 ft ,1 in x 12 ft ,10 in |
https://www.realtor.ca/real-estate/27813695/2957-bellegarde-crescent-regina-eastbrook











































