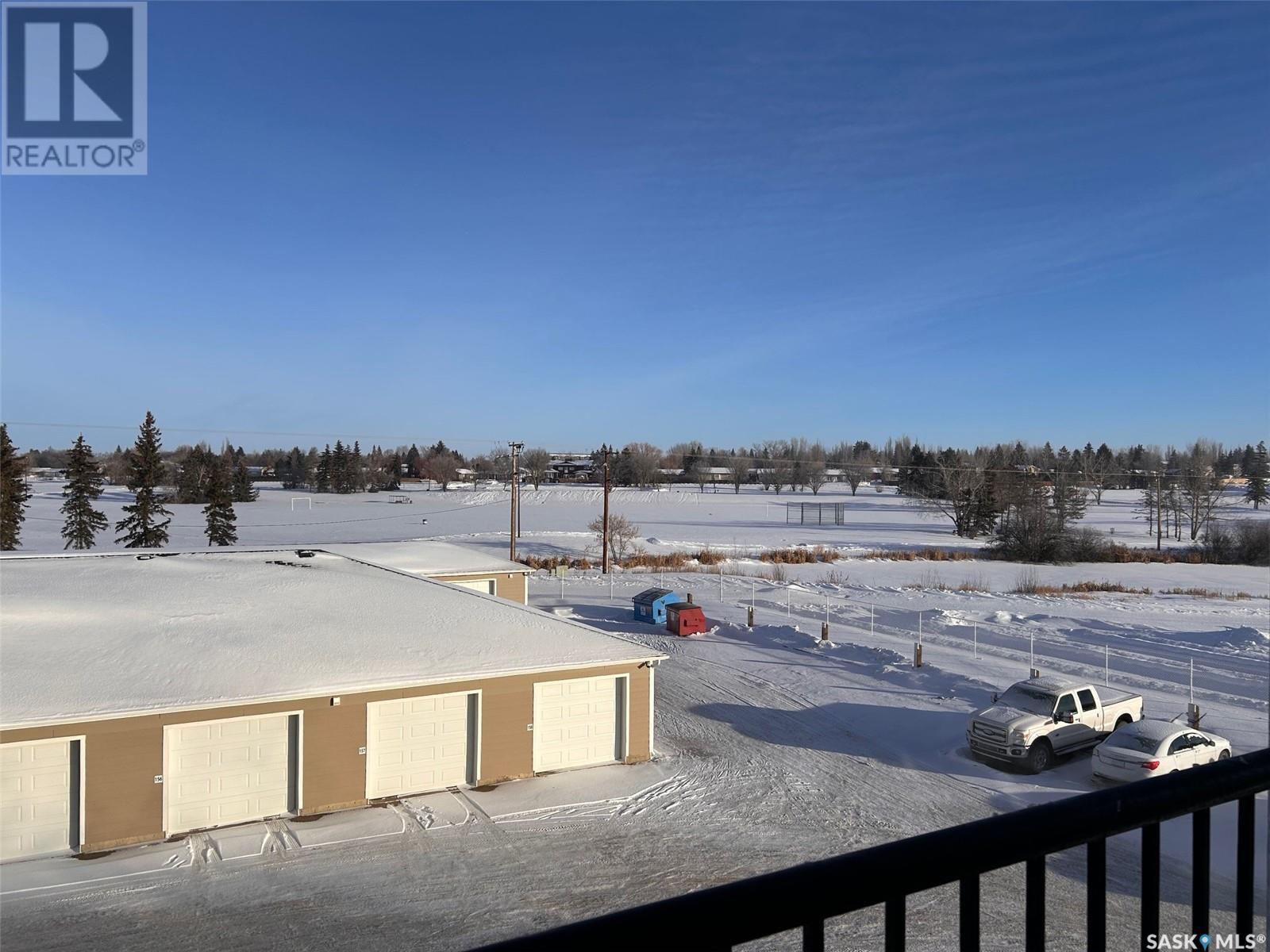320 1802 106th Street North Battleford, Saskatchewan S9A 1J1
$299,000Maintenance,
$434 Monthly
Maintenance,
$434 MonthlyLuxury retirement living at it’s finest! The lifestyle and atmosphere offered at Caleb Village are like no other! Offering premium amenities, Caleb residents have a wide variety of lifestyle options – from independent living to more personalized care including full-service dining packages and housekeeping services available for a fee. There is a wide variety of social and recreational activities organized right on site so no need to leave the comfort of home. When you do need to head out there is a transit stop right out the front door for all your transportation needs and there is a van that is used for medical appointments and some group functions. Caleb offers a guest suite that can be rented nightly for your out-of-town guests if needed and a hair salon on the main level. All of this combined with courteous and professional staff make Caleb the most sought after retirement living facility in the Battlefords. This lovely condo features 2 bedrooms and 1 bathroom and is located on the 3rd floor which means you get a beautiful view of Centennial Track from your covered balcony. Kitchen, dining and living room are bright, spacious and open. There is in-suite laundry plus ample storage right in the suite. Also included with the condo is a titled parking stall. Don’t miss your chance to join the Caleb community now! Immediate possession available! More information is just a phone call away! (id:51699)
Property Details
| MLS® Number | SK993251 |
| Property Type | Single Family |
| Neigbourhood | Sapp Valley |
| Community Features | Pets Not Allowed |
| Features | Treed, Rectangular, Elevator, Wheelchair Access, Balcony |
Building
| Bathroom Total | 1 |
| Bedrooms Total | 2 |
| Amenities | Dining Facility, Guest Suite |
| Appliances | Washer, Refrigerator, Dishwasher, Dryer, Window Coverings, Hood Fan, Stove |
| Architectural Style | High Rise |
| Constructed Date | 2013 |
| Cooling Type | Central Air Conditioning |
| Heating Type | Baseboard Heaters, Hot Water |
| Size Interior | 850 Sqft |
| Type | Apartment |
Parking
| Surfaced | 1 |
| Other | |
| None | |
| Parking Space(s) | 1 |
Land
| Acreage | No |
| Landscape Features | Lawn |
Rooms
| Level | Type | Length | Width | Dimensions |
|---|---|---|---|---|
| Main Level | Foyer | 10 ft ,11 in | 7 ft ,6 in | 10 ft ,11 in x 7 ft ,6 in |
| Main Level | Kitchen | 11 ft | 10 ft | 11 ft x 10 ft |
| Main Level | Living Room | 11 ft ,4 in | 12 ft ,11 in | 11 ft ,4 in x 12 ft ,11 in |
| Main Level | Dining Room | 6 ft | 11 ft | 6 ft x 11 ft |
| Main Level | Laundry Room | 9 ft ,9 in | 11 ft ,11 in | 9 ft ,9 in x 11 ft ,11 in |
| Main Level | Bedroom | 12 ft | 14 ft ,2 in | 12 ft x 14 ft ,2 in |
| Main Level | Bedroom | 11 ft ,4 in | 10 ft ,2 in | 11 ft ,4 in x 10 ft ,2 in |
https://www.realtor.ca/real-estate/27823158/320-1802-106th-street-north-battleford-sapp-valley
Interested?
Contact us for more information












