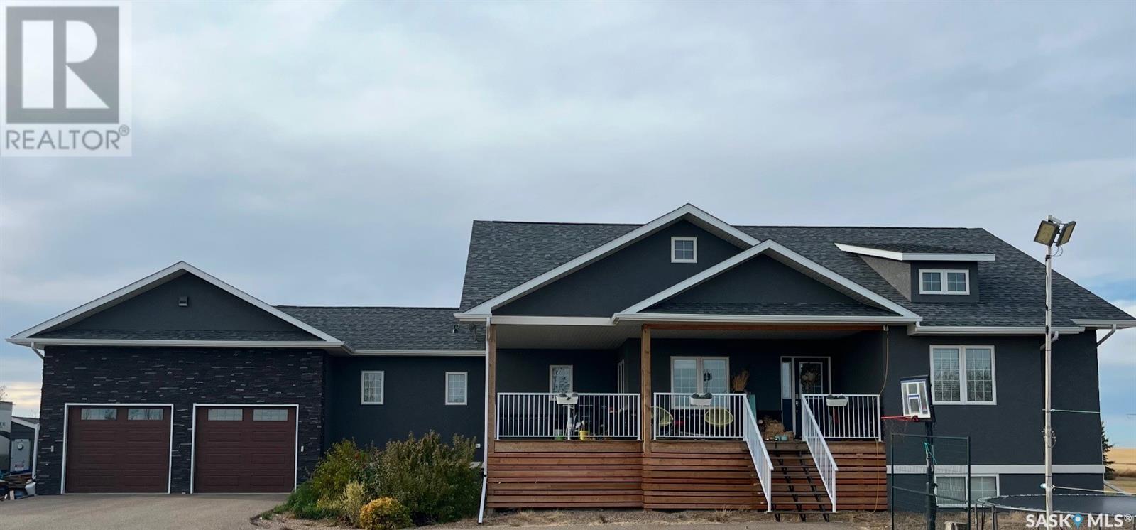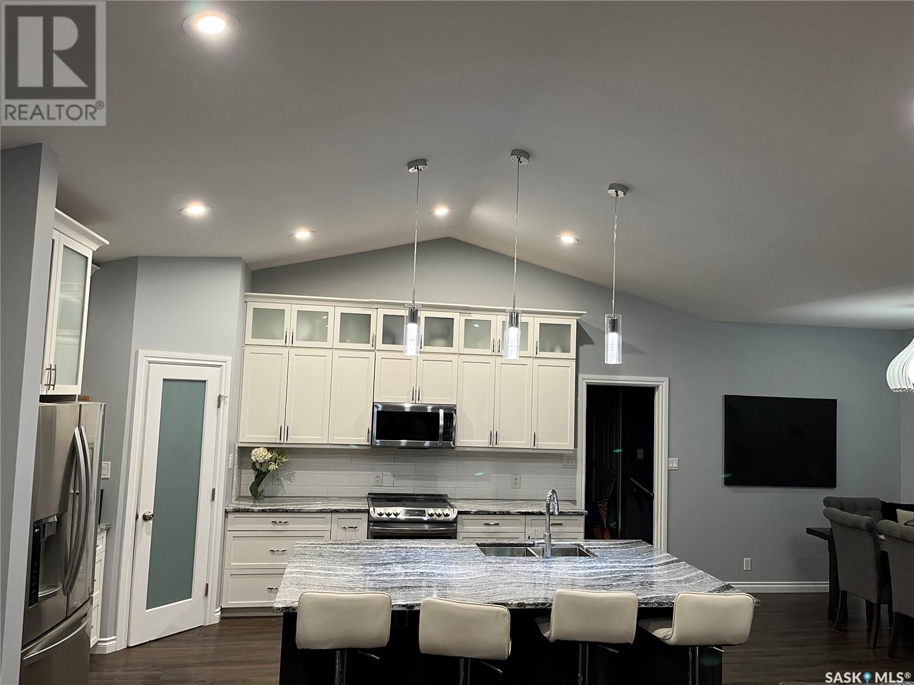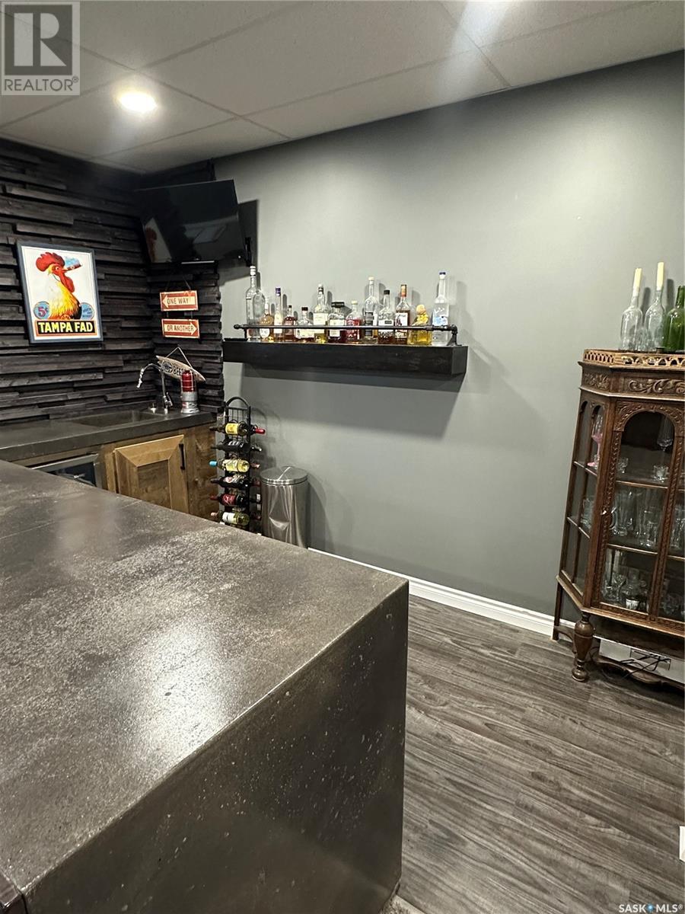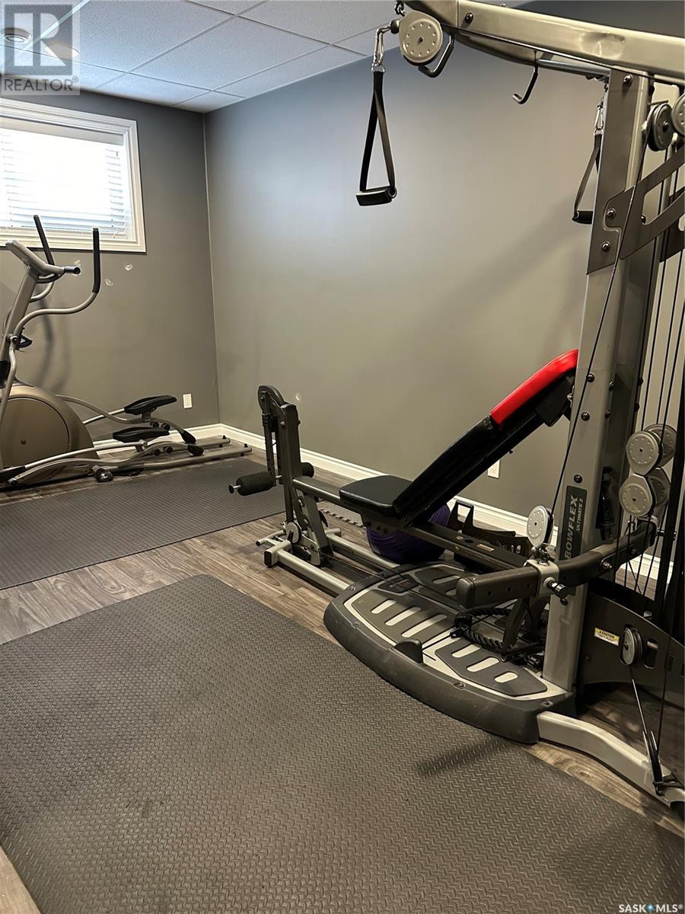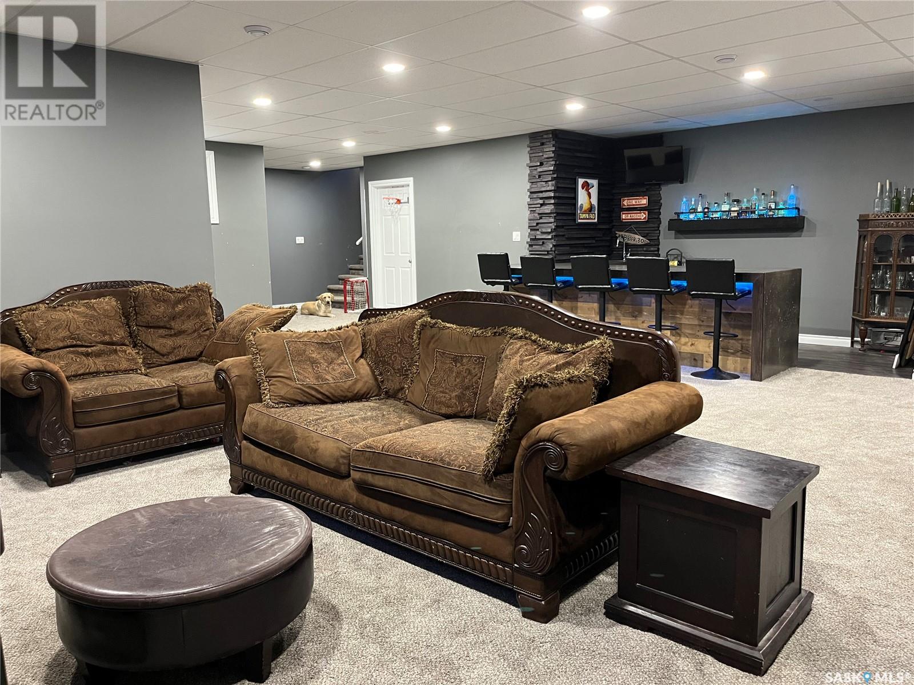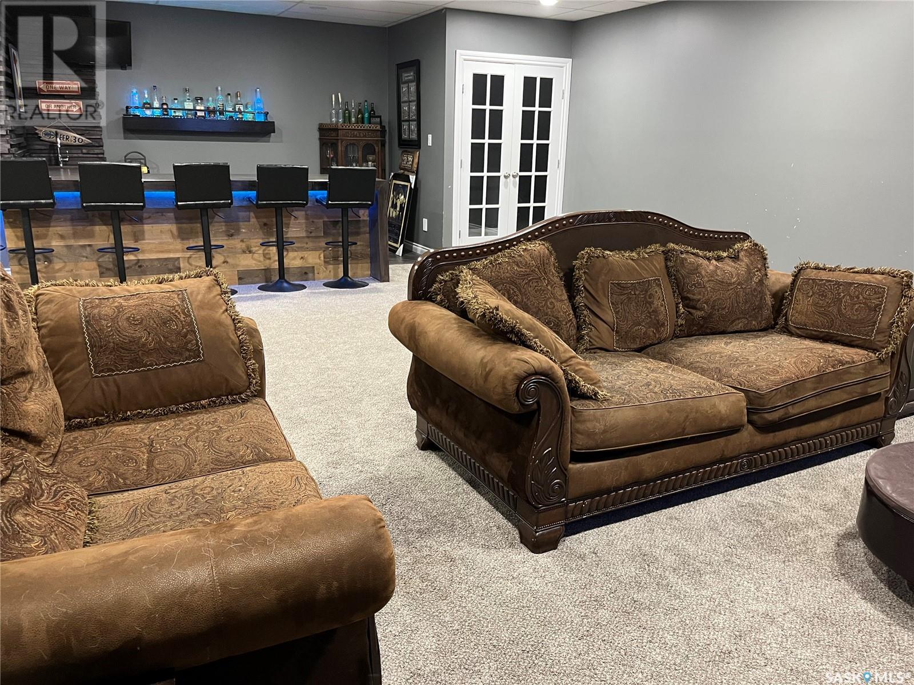5 Bedroom
3 Bathroom
1952 sqft
Bungalow
Fireplace
Central Air Conditioning
Forced Air
Acreage
Lawn, Underground Sprinkler, Garden Area
$750,000
This beautiful home, located just 2 km from Swift Current, offers an inviting and spacious layout with an abundance of natural light. As you walk in, the large windows allow the sunlight to flood through, highlighting the open concept design. The main floor features three bedrooms, two bathrooms, an office with French doors, and a convenient laundry room tucked away in the mudroom off the double garage. The stylish kitchen boasts gorgeous white cabinetry, a contrasting dark island, quartz countertops, a pantry for added storage, and vaulted ceiling. The kitchen also has a cozy bench seating area that overlooks the backyard, perfect for enjoying a meal or a quiet moment. The large master suite includes a stunning feature wall and connects to a luxurious four-piece ensuite with separate walk-in closets for him and her. Two additional bedrooms are on the main floor, with the layout offering privacy and convenience. The basement is ideal for both relaxation and entertainment, with two more bedrooms, a full bathroom, and a spacious rec room featuring a theater area. There's also a separate section that currently serves as a home gym, but would work wonderfully as a play area for children, keeping toys neatly tucked away. The bar area in the basement is an impressive highlight, designed with a solid concrete top, sink, cabinets and lighting, creating the perfect space for hosting friends and family. The home is completed by a two-car heated garage, a separate storage shed, and two covered decks, facing east and west, allowing you to enjoy both the sunrise and sunset. Outside, the property is beautifully landscaped with trees, grass, and a garden plot, offering a peaceful and serene environment. This home is situated on 2.57 acres with town water and has a perfect blend of style, functionality, and comfort, ideal for families and those who love to entertain. (id:51699)
Property Details
|
MLS® Number
|
SK993248 |
|
Property Type
|
Single Family |
|
Community Features
|
School Bus |
|
Features
|
Acreage, Treed, Rectangular |
|
Structure
|
Deck |
Building
|
Bathroom Total
|
3 |
|
Bedrooms Total
|
5 |
|
Appliances
|
Washer, Refrigerator, Dishwasher, Dryer, Microwave, Window Coverings, Garage Door Opener Remote(s), Storage Shed, Stove |
|
Architectural Style
|
Bungalow |
|
Basement Development
|
Finished |
|
Basement Type
|
Full (finished) |
|
Constructed Date
|
2016 |
|
Cooling Type
|
Central Air Conditioning |
|
Fireplace Fuel
|
Gas |
|
Fireplace Present
|
Yes |
|
Fireplace Type
|
Conventional |
|
Heating Fuel
|
Natural Gas |
|
Heating Type
|
Forced Air |
|
Stories Total
|
1 |
|
Size Interior
|
1952 Sqft |
|
Type
|
House |
Parking
|
Attached Garage
|
|
|
R V
|
|
|
Heated Garage
|
|
|
Parking Space(s)
|
20 |
Land
|
Acreage
|
Yes |
|
Landscape Features
|
Lawn, Underground Sprinkler, Garden Area |
|
Size Frontage
|
304 Ft ,5 In |
|
Size Irregular
|
2.57 |
|
Size Total
|
2.57 Ac |
|
Size Total Text
|
2.57 Ac |
Rooms
| Level |
Type |
Length |
Width |
Dimensions |
|
Basement |
Media |
|
|
18'6 x 15'10 |
|
Basement |
Other |
|
|
16'1 x 9'2 |
|
Basement |
Bedroom |
|
|
11'9 x 10'6 |
|
Basement |
Bedroom |
|
|
11'11 x 10'6 |
|
Basement |
4pc Bathroom |
|
|
8'6 x 4'10 |
|
Basement |
Other |
|
|
20'7 x 17'5 |
|
Basement |
Other |
|
|
14'9 x 11'7 |
|
Basement |
Other |
|
|
12'6 x 8'1 |
|
Basement |
Utility Room |
|
|
11' x 10'8 |
|
Main Level |
Dining Room |
|
|
10'11 x 7'1 |
|
Main Level |
Kitchen |
|
|
10'11 x 19'5 |
|
Main Level |
Living Room |
|
|
18'4 x 17'5 |
|
Main Level |
Other |
|
|
9'7 x 8' |
|
Main Level |
Office |
|
|
11'3 x 10'5 |
|
Main Level |
Bedroom |
|
|
11'11 x 10'11 |
|
Main Level |
Bedroom |
|
|
11'11 x 10'9 |
|
Main Level |
4pc Bathroom |
|
|
8'7 x 4'11 |
|
Main Level |
Primary Bedroom |
|
|
16'3 x 12'8 |
|
Main Level |
4pc Ensuite Bath |
|
|
16'2 x 7'11 |
https://www.realtor.ca/real-estate/27822967/knakoske-acreage-swift-current-swift-current-rm-no-137

