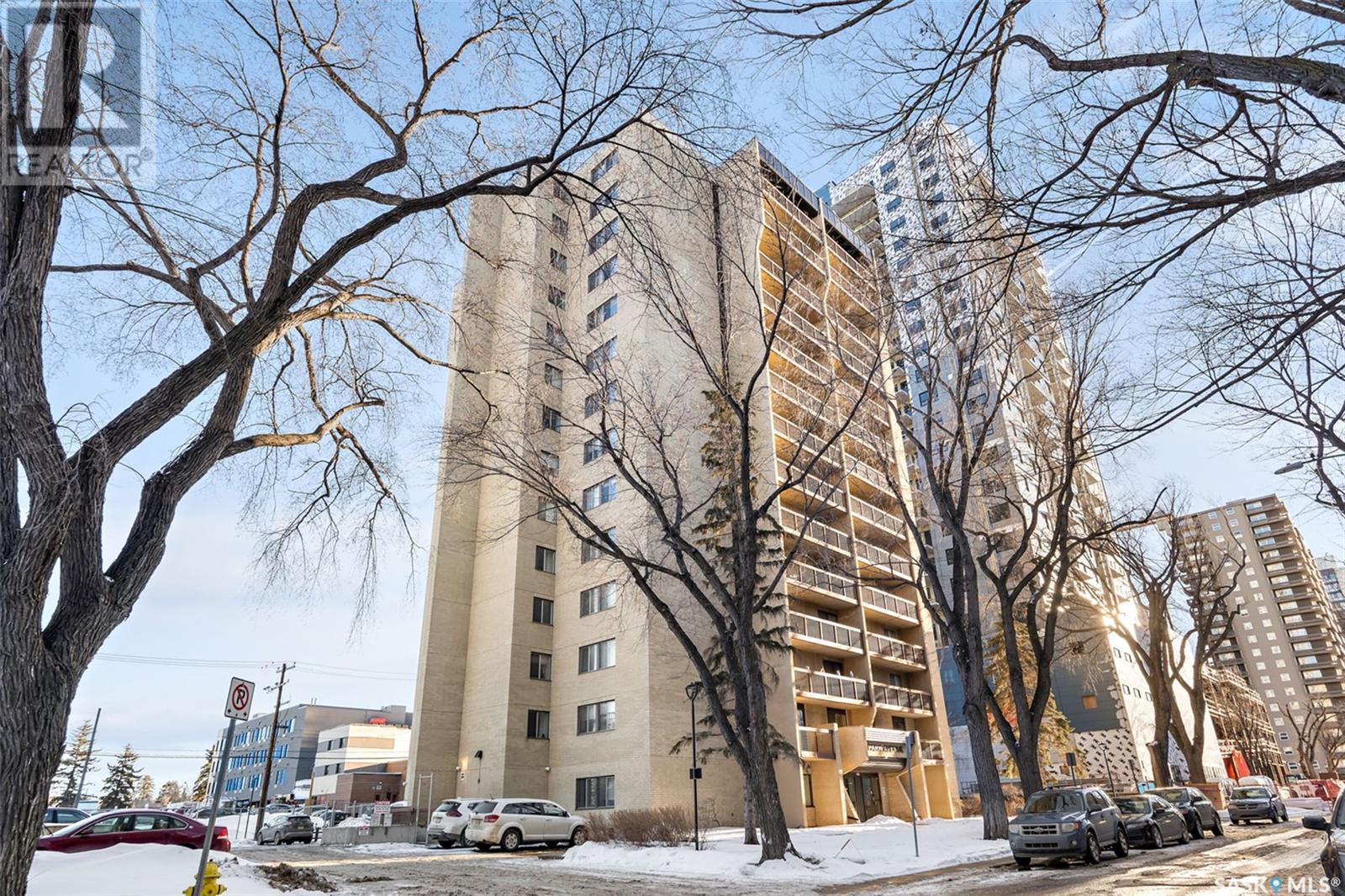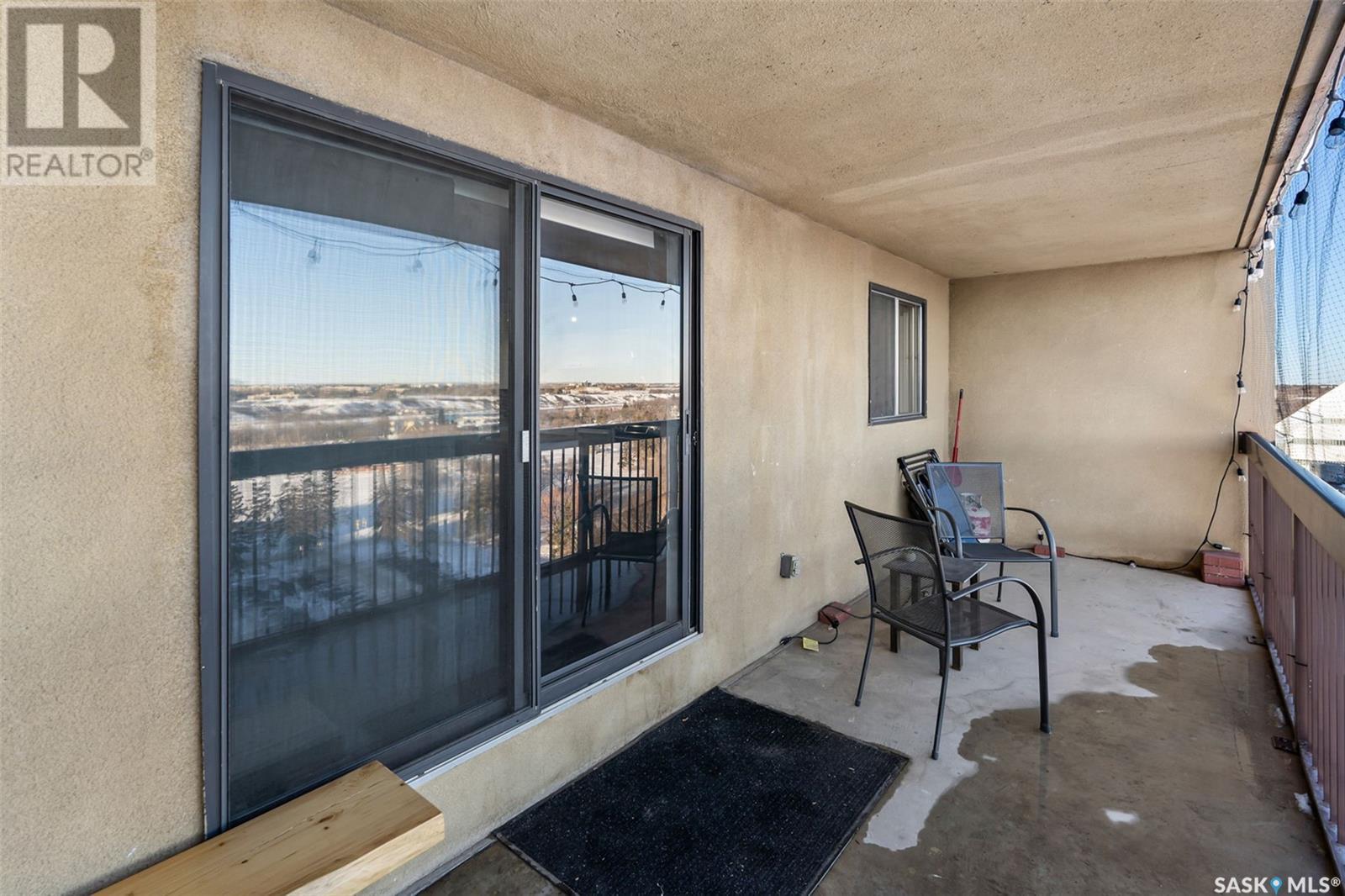1302 430 5th Avenue N Saskatoon, Saskatchewan S7K 6Z2
$224,900Maintenance,
$643.08 Monthly
Maintenance,
$643.08 MonthlyWelcome to the great view from this east-facing 13th floor unit! This 2 bedroom condo is sure to impress, with its 180-degree views of the South Saskatchewan River, Kinsmen Park, University Bridge and beyond! Tasteful renovations include updated floors and paint, open kitchen with island, quartz counters, stainless steel appliances, and spa-like 3-piece bath with gorgeous tiled walk-in shower. The large primary bedroom includes a walk-in closet and east-facing window to maximize the views! This unit has a large private balcony and 1 underground parking stall. The included amenities are an indoor pool, hot tub, sauna, and games room! The building is also wheelchair accessible! It is perfect for the young professional, being close to downtown, bus routes, parks and pathways, restaurants and pubs, gas station and convenience stores! All for under $225K! Call your favourite realtor for a private viewing!!! (id:51699)
Property Details
| MLS® Number | SK993293 |
| Property Type | Single Family |
| Neigbourhood | City Park |
| Community Features | Pets Not Allowed |
| Features | Treed, Elevator, Wheelchair Access, Balcony |
| Pool Type | Indoor Pool |
Building
| Bathroom Total | 1 |
| Bedrooms Total | 2 |
| Amenities | Swimming, Sauna |
| Appliances | Washer, Refrigerator, Intercom, Dishwasher, Dryer, Microwave, Window Coverings, Garage Door Opener Remote(s), Stove |
| Architectural Style | High Rise |
| Constructed Date | 1983 |
| Cooling Type | Central Air Conditioning |
| Heating Fuel | Natural Gas |
| Heating Type | Baseboard Heaters, Hot Water |
| Size Interior | 1001 Sqft |
| Type | Apartment |
Parking
| Underground | 1 |
| Heated Garage | |
| Parking Space(s) | 1 |
Land
| Acreage | No |
Rooms
| Level | Type | Length | Width | Dimensions |
|---|---|---|---|---|
| Main Level | Living Room | 11 ft ,10 in | 17 ft ,7 in | 11 ft ,10 in x 17 ft ,7 in |
| Main Level | Dining Room | 8 ft ,3 in | 9 ft ,6 in | 8 ft ,3 in x 9 ft ,6 in |
| Main Level | Kitchen | 8 ft ,11 in | 9 ft ,4 in | 8 ft ,11 in x 9 ft ,4 in |
| Main Level | 4pc Bathroom | Measurements not available | ||
| Main Level | Bedroom | 10 ft ,1 in | 18 ft ,9 in | 10 ft ,1 in x 18 ft ,9 in |
| Main Level | Bedroom | 8 ft ,11 in | 15 ft ,5 in | 8 ft ,11 in x 15 ft ,5 in |
| Main Level | Storage | 4 ft ,11 in | 7 ft ,11 in | 4 ft ,11 in x 7 ft ,11 in |
| Main Level | Laundry Room | 5 ft ,9 in | 9 ft ,5 in | 5 ft ,9 in x 9 ft ,5 in |
https://www.realtor.ca/real-estate/27826438/1302-430-5th-avenue-n-saskatoon-city-park
Interested?
Contact us for more information























