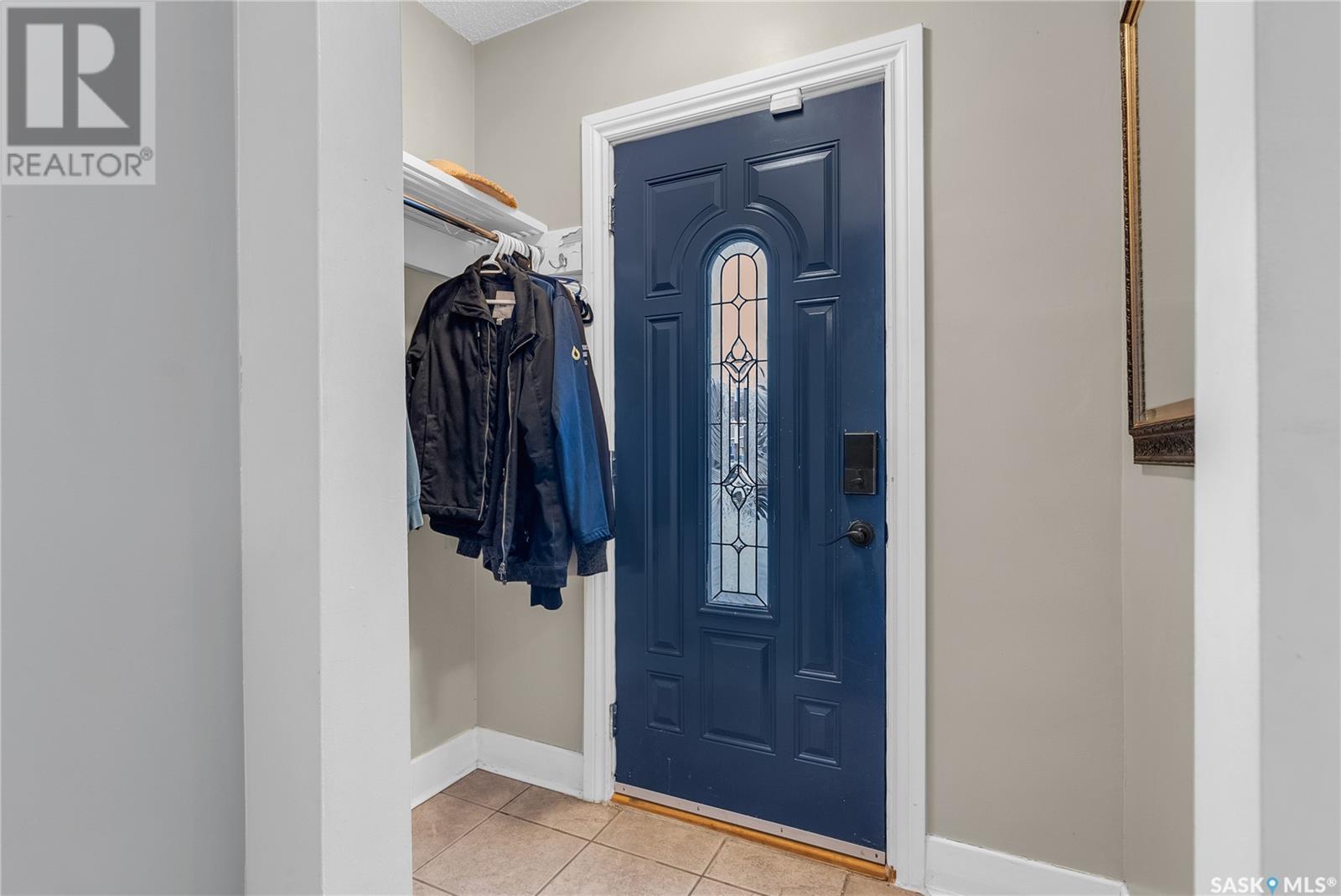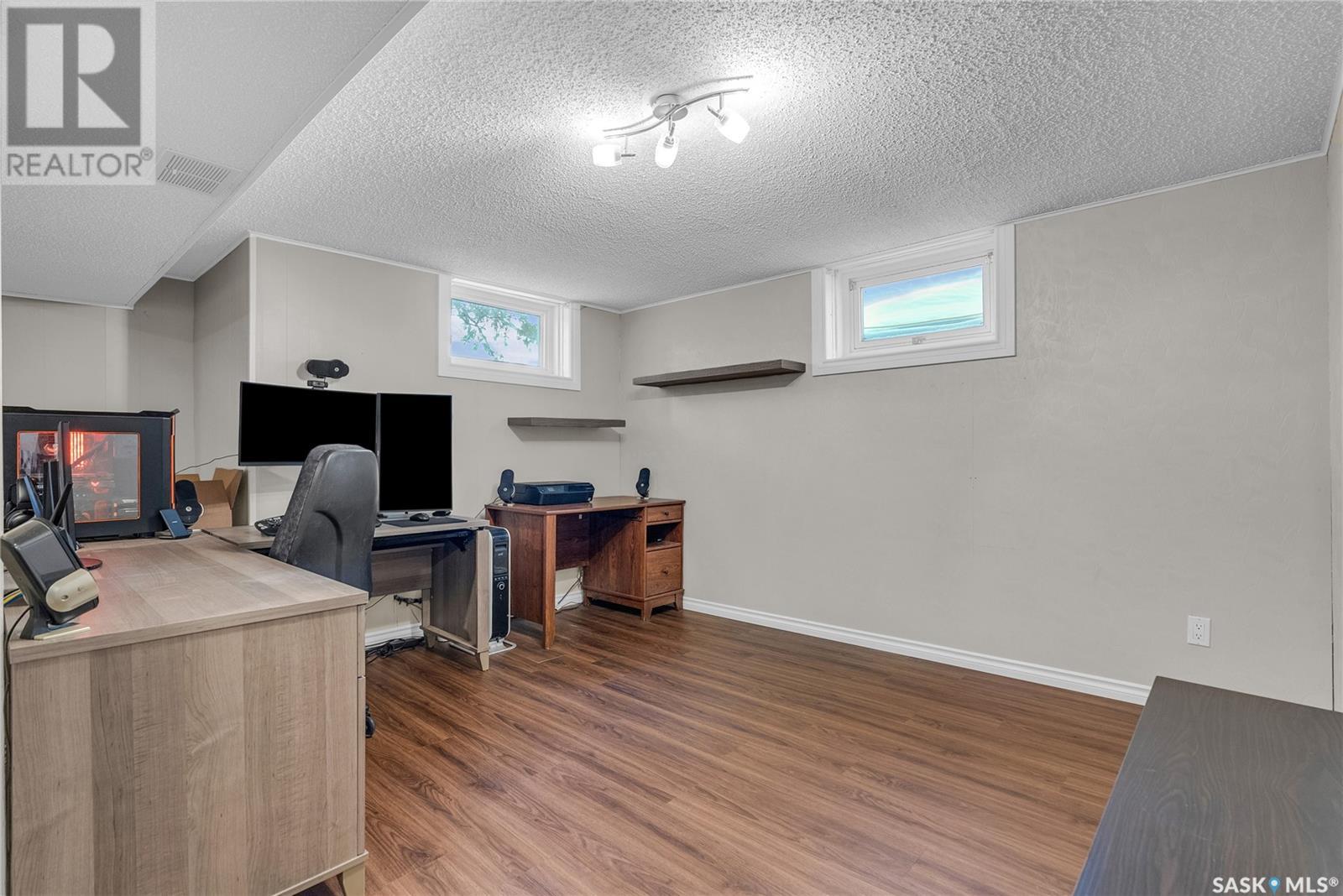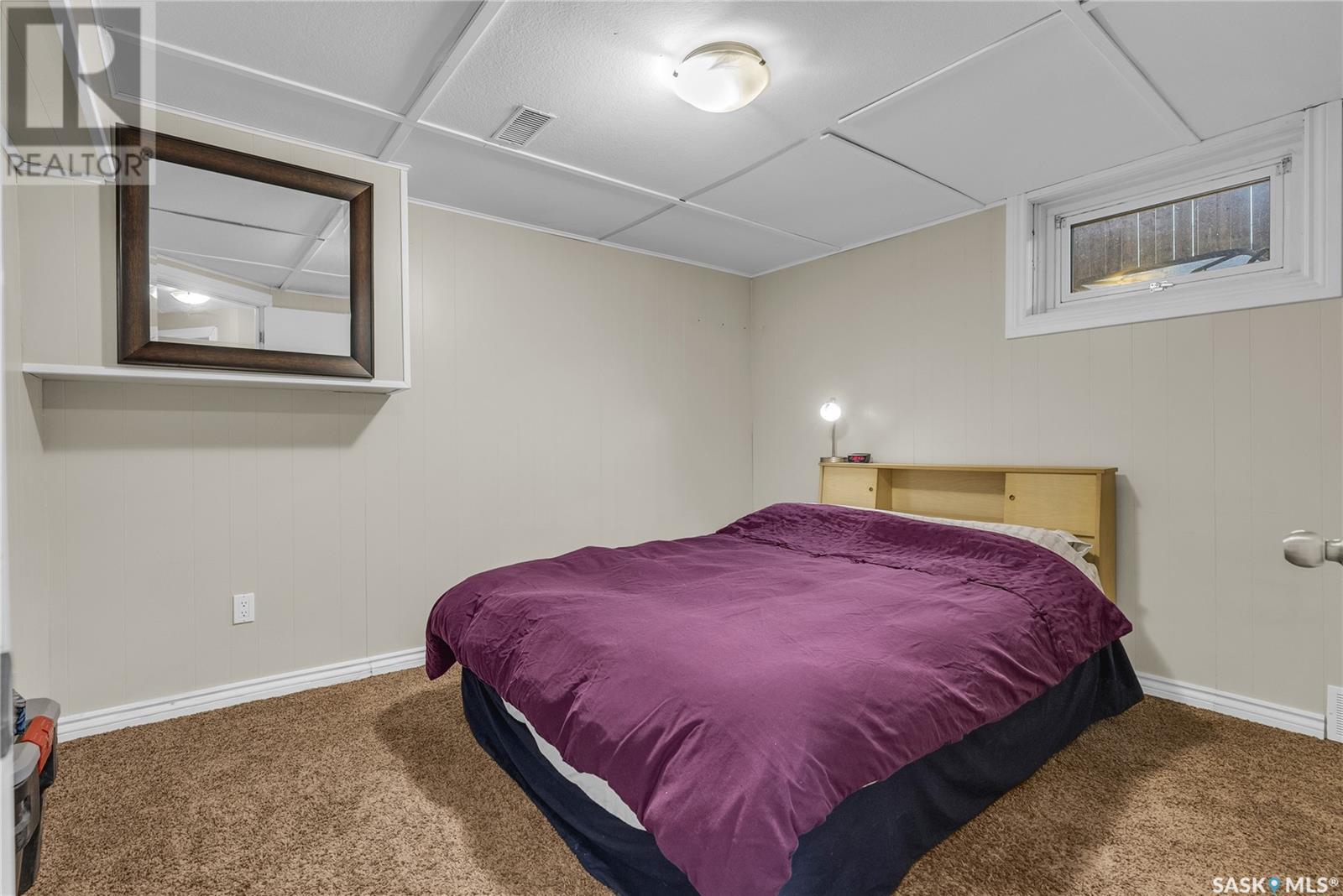3 Bedroom
2 Bathroom
844 sqft
Bungalow
Central Air Conditioning
Forced Air
Lawn
$379,900
Welcome to 1112 Cairns Avenue, located conveniently close to 8th Street, UofS and downtown! This 844 sq ft Bungalow has been very well kept, and welcomes you with a bright, functional layout. Walking into your living room which carries gorgeous laminate flooring throughout the main floor, large windows and archway to your formal dining. Your kitchen contains stainless steel appliances including fridge, stove, and dishwasher, clean white cabinets, pantry and tiled backsplash. 2 spacious bedrooms with carpet flooring, plus a 4-pc bath with large vanity and modern tile surround, complete the main floor. Coming into your fully developed basement, with drycore + newer vinyl plank flooring, family room with an open office area and recessed lighting. Your basement also provides a good-sized bedroom, washer and dryer, 3-pc tiled bath with walk in shower and storage space in your utility room. Your backyard is perfect for entertaining, with large covered patio, fire pit area, and completely zero-scaped for low maintenance. Double detached garage, shed, newer fence and trees and shrubs creating a beautiful private backyard! Other features include newer hot water, triple PVC windows, 100 AMP in garage and new 100 AMP panel inside. Must see home in Haultain! (id:51699)
Property Details
|
MLS® Number
|
SK993230 |
|
Property Type
|
Single Family |
|
Neigbourhood
|
Haultain |
|
Features
|
Treed, Corner Site, Irregular Lot Size, Lane |
|
Structure
|
Patio(s) |
Building
|
Bathroom Total
|
2 |
|
Bedrooms Total
|
3 |
|
Appliances
|
Washer, Refrigerator, Dishwasher, Dryer, Garage Door Opener Remote(s), Storage Shed, Stove |
|
Architectural Style
|
Bungalow |
|
Basement Development
|
Finished |
|
Basement Type
|
Full (finished) |
|
Constructed Date
|
1950 |
|
Cooling Type
|
Central Air Conditioning |
|
Heating Fuel
|
Natural Gas |
|
Heating Type
|
Forced Air |
|
Stories Total
|
1 |
|
Size Interior
|
844 Sqft |
|
Type
|
House |
Parking
|
Detached Garage
|
|
|
R V
|
|
|
Heated Garage
|
|
|
Parking Space(s)
|
3 |
Land
|
Acreage
|
No |
|
Fence Type
|
Fence |
|
Landscape Features
|
Lawn |
|
Size Frontage
|
42 Ft |
|
Size Irregular
|
4634.00 |
|
Size Total
|
4634 Sqft |
|
Size Total Text
|
4634 Sqft |
Rooms
| Level |
Type |
Length |
Width |
Dimensions |
|
Basement |
Family Room |
12 ft ,4 in |
10 ft ,9 in |
12 ft ,4 in x 10 ft ,9 in |
|
Basement |
Games Room |
18 ft ,8 in |
10 ft ,10 in |
18 ft ,8 in x 10 ft ,10 in |
|
Basement |
Bedroom |
11 ft ,4 in |
9 ft ,10 in |
11 ft ,4 in x 9 ft ,10 in |
|
Basement |
3pc Bathroom |
|
|
Measurements not available |
|
Basement |
Laundry Room |
|
|
Measurements not available |
|
Basement |
Utility Room |
|
|
Measurements not available |
|
Main Level |
Living Room |
14 ft ,11 in |
11 ft ,8 in |
14 ft ,11 in x 11 ft ,8 in |
|
Main Level |
Dining Room |
11 ft |
10 ft |
11 ft x 10 ft |
|
Main Level |
Kitchen |
11 ft |
9 ft |
11 ft x 9 ft |
|
Main Level |
Primary Bedroom |
11 ft ,8 in |
10 ft |
11 ft ,8 in x 10 ft |
|
Main Level |
4pc Bathroom |
|
|
Measurements not available |
|
Main Level |
Bedroom |
11 ft |
10 ft ,2 in |
11 ft x 10 ft ,2 in |
https://www.realtor.ca/real-estate/27822526/1112-cairns-avenue-saskatoon-haultain


















































