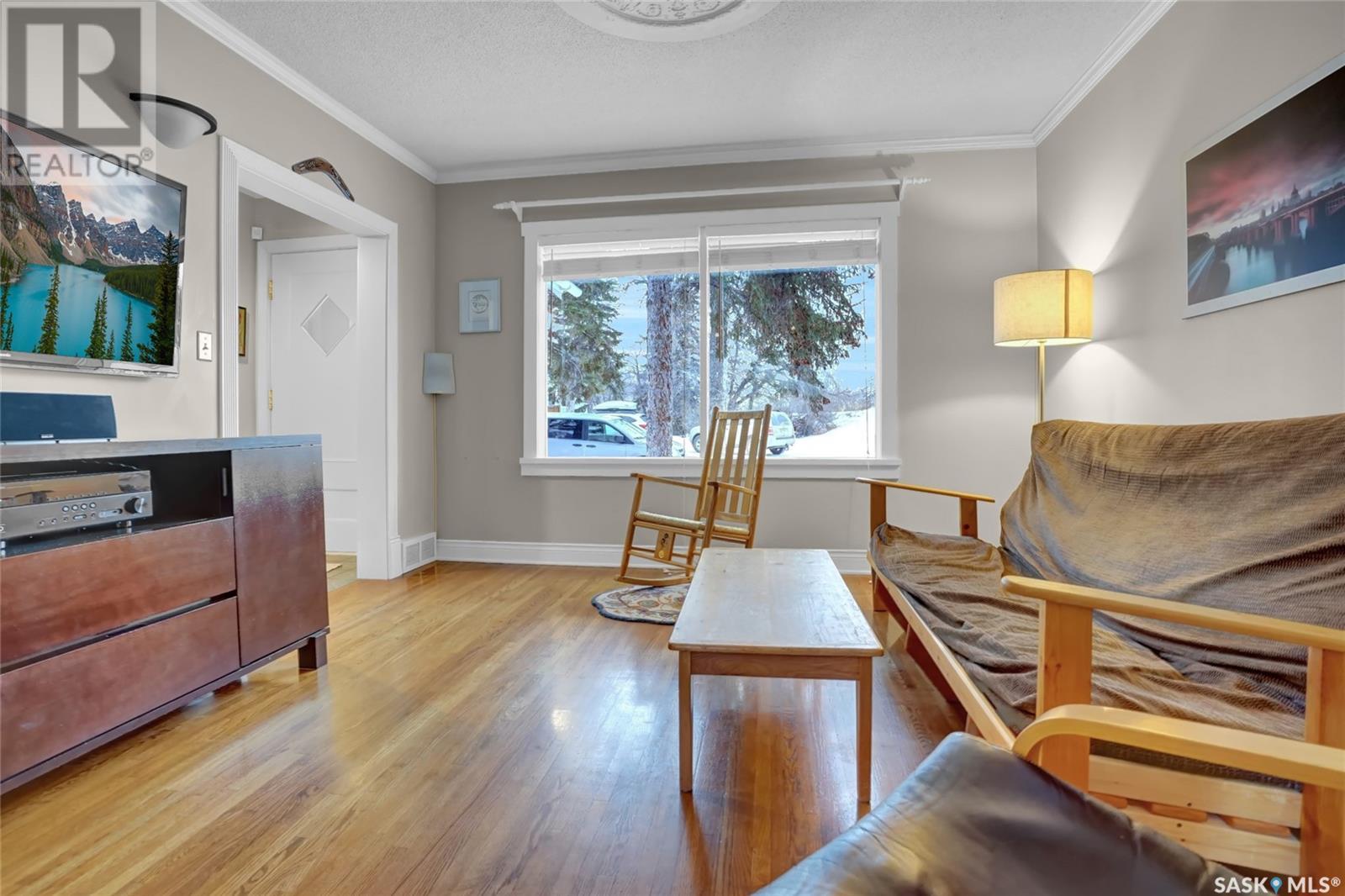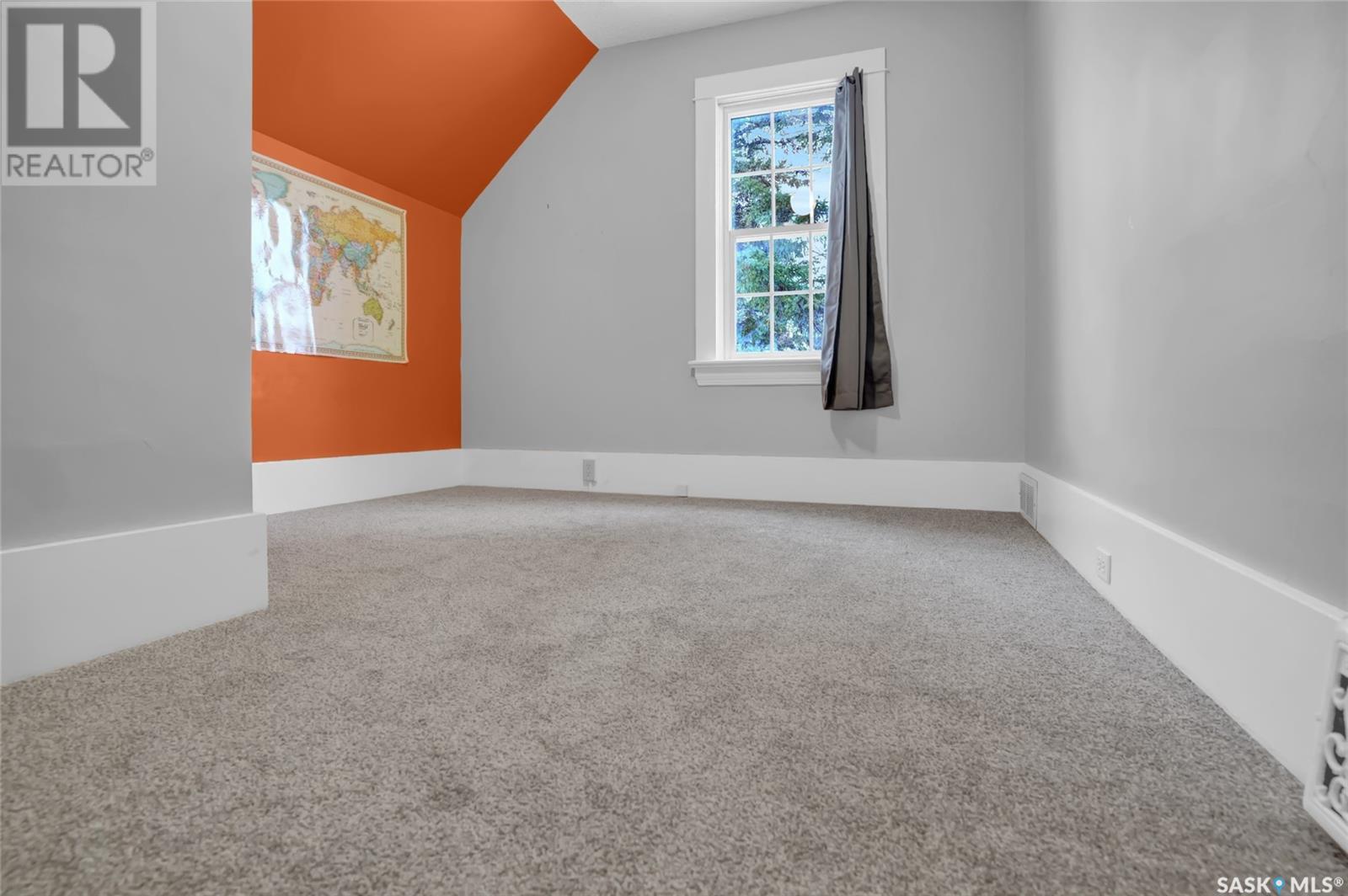3 Bedroom
1 Bathroom
956 sqft
Central Air Conditioning
Forced Air
Lawn
$319,900
Great three bedroom home located in the prestigious Crescent area. Tiled flooring in large front entry. Harwood floors in spacious living room which opens into the dining room which also has hardwood floors, a good size eating area, a eating bar and pass through to the kitchen. Living room & dining room have crown mouldings & high profile baseboards. Updated kitchen featuring white cabinetry with built-in dishwasher. New carpets on stairs to upper floor plus in the three bedrooms. Upgraded full bathroom with Bath Fitter tub and surround. Basement is open for development. Upgraded electrical panel. Nice deck off back. Fantastic double garage off back lane that is totally finished, heated, insulated with garage door opener. Most windows have been upgraded to PVC windows (not living & dining room). This is truly a great place to call home! (id:51699)
Property Details
|
MLS® Number
|
SK993313 |
|
Property Type
|
Single Family |
|
Neigbourhood
|
Crescents |
|
Features
|
Treed, Lane, Rectangular |
|
Structure
|
Deck |
Building
|
Bathroom Total
|
1 |
|
Bedrooms Total
|
3 |
|
Appliances
|
Washer, Refrigerator, Dishwasher, Dryer, Microwave, Window Coverings, Garage Door Opener Remote(s), Storage Shed, Stove |
|
Basement Development
|
Unfinished |
|
Basement Type
|
Full (unfinished) |
|
Constructed Date
|
1914 |
|
Cooling Type
|
Central Air Conditioning |
|
Heating Fuel
|
Natural Gas |
|
Heating Type
|
Forced Air |
|
Stories Total
|
2 |
|
Size Interior
|
956 Sqft |
|
Type
|
House |
Parking
|
Detached Garage
|
|
|
Heated Garage
|
|
|
Parking Space(s)
|
3 |
Land
|
Acreage
|
No |
|
Fence Type
|
Fence |
|
Landscape Features
|
Lawn |
|
Size Irregular
|
4253.00 |
|
Size Total
|
4253 Sqft |
|
Size Total Text
|
4253 Sqft |
Rooms
| Level |
Type |
Length |
Width |
Dimensions |
|
Second Level |
Bedroom |
|
|
10' x 11'10 |
|
Second Level |
Bedroom |
|
|
9'3 x 12'4 |
|
Second Level |
Bedroom |
|
|
9'10 x 12' |
|
Second Level |
4pc Bathroom |
|
|
Measurements not available |
|
Main Level |
Living Room |
|
|
11'6 x 12' |
|
Main Level |
Dining Room |
|
|
10'8 x 12' |
|
Main Level |
Kitchen |
|
|
8'8 x 11'2 |
https://www.realtor.ca/real-estate/27830590/2754-retallack-street-regina-crescents





































