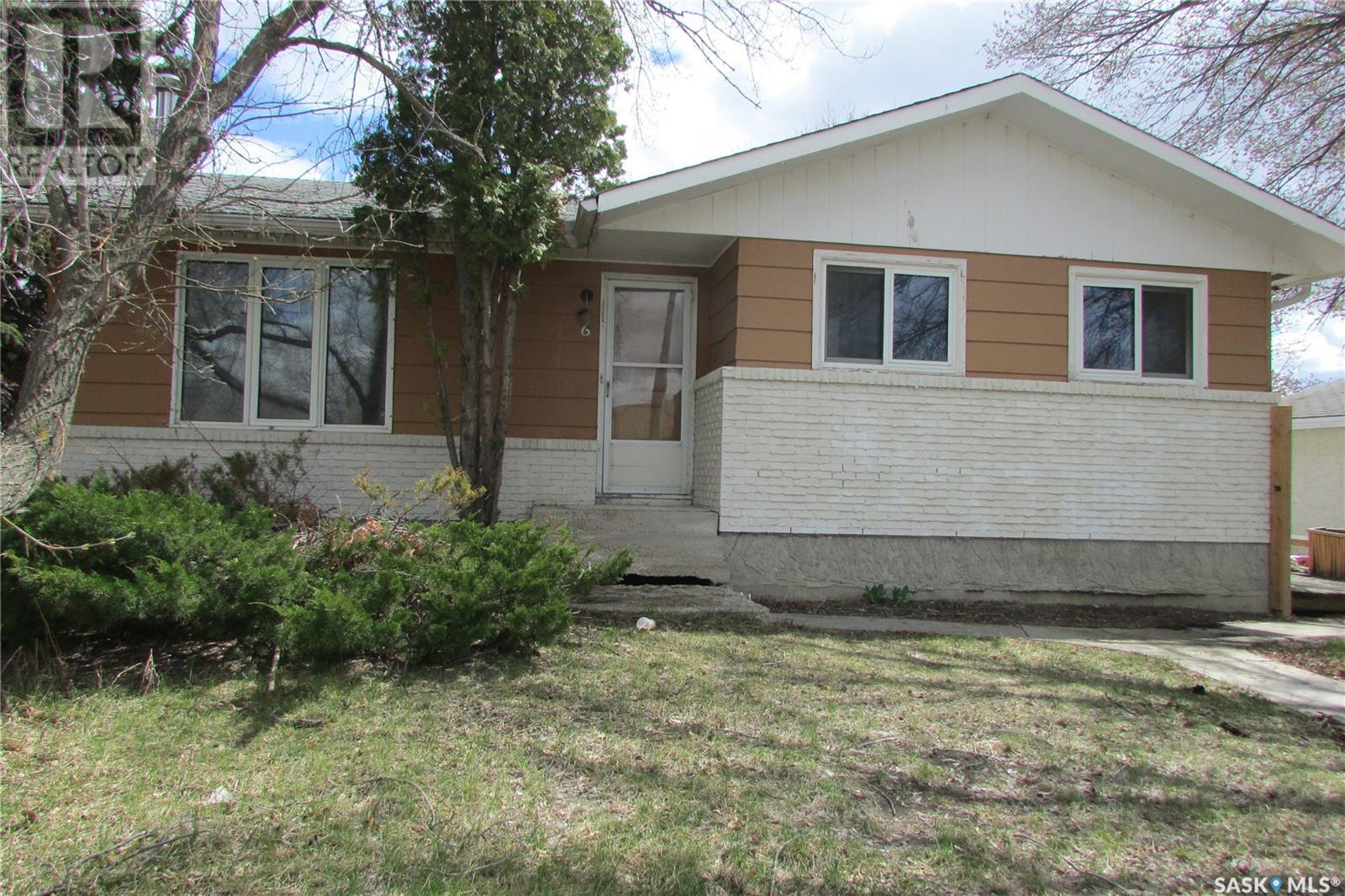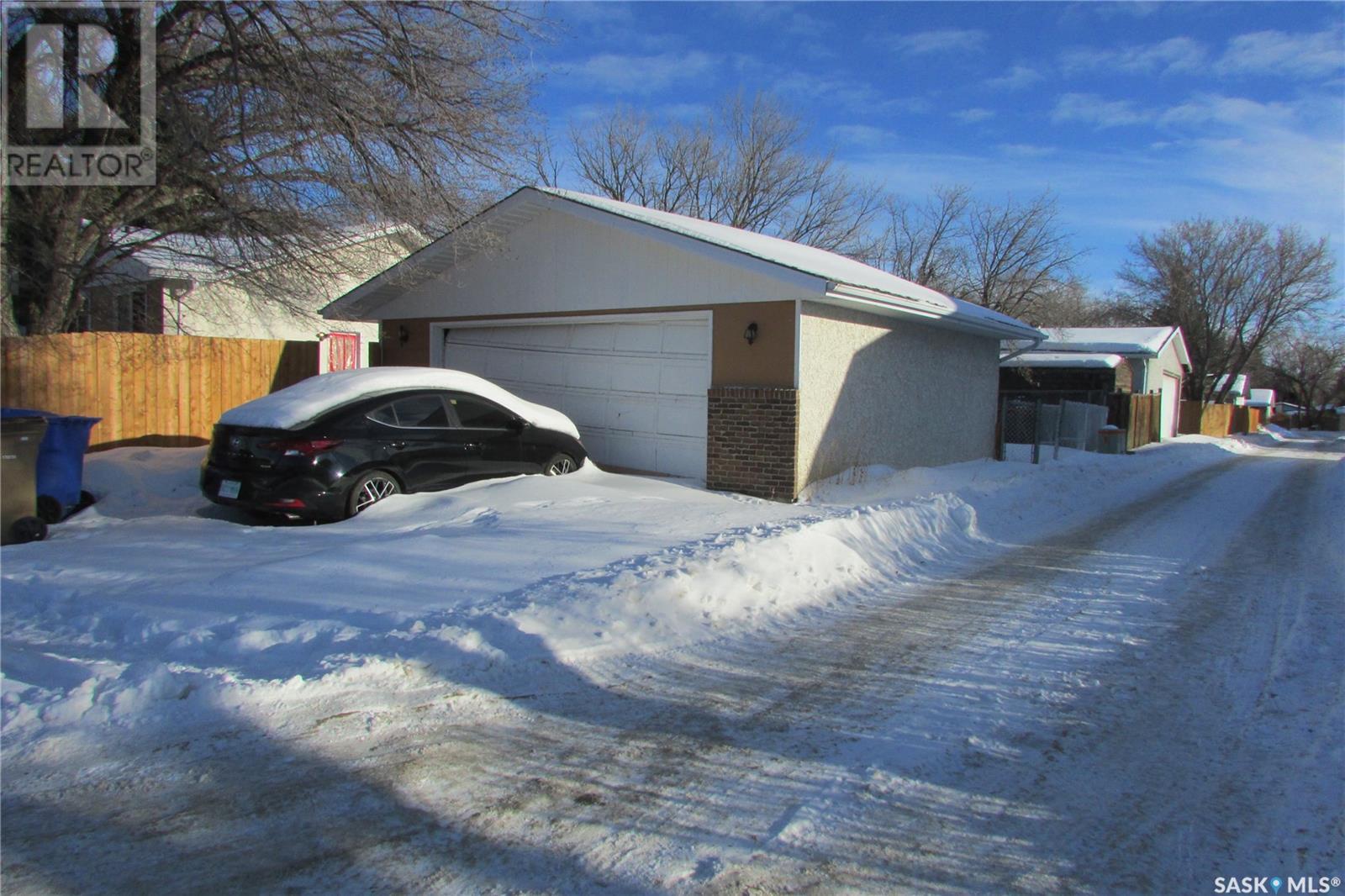6 Bastedo Crescent Regina, Saskatchewan S4T 6X9
4 Bedroom
2 Bathroom
1074 sqft
Bungalow
Forced Air
$297,700
3-bedroom home with practical floor plan on a corner lot home faces west & sides on to 1st Ave N. Located in a great area close to 2 schools! Basement is developed and features a large Rec room, 3 pc bath and den. There is a double car garage and fully fenced back yard. Home will require some updating. (id:51699)
Property Details
| MLS® Number | SK993382 |
| Property Type | Single Family |
| Neigbourhood | Normanview West |
| Features | Double Width Or More Driveway |
Building
| Bathroom Total | 2 |
| Bedrooms Total | 4 |
| Appliances | Washer, Refrigerator, Dryer, Stove |
| Architectural Style | Bungalow |
| Basement Development | Finished |
| Basement Type | Full (finished) |
| Constructed Date | 1974 |
| Heating Fuel | Natural Gas |
| Heating Type | Forced Air |
| Stories Total | 1 |
| Size Interior | 1074 Sqft |
| Type | House |
Parking
| Detached Garage | |
| Parking Space(s) | 4 |
Land
| Acreage | No |
| Size Irregular | 6411.00 |
| Size Total | 6411 Sqft |
| Size Total Text | 6411 Sqft |
Rooms
| Level | Type | Length | Width | Dimensions |
|---|---|---|---|---|
| Basement | Other | 12 ft ,10 in | 24 ft ,11 in | 12 ft ,10 in x 24 ft ,11 in |
| Basement | Bedroom | 13 ft ,5 in | 12 ft ,6 in | 13 ft ,5 in x 12 ft ,6 in |
| Basement | 3pc Bathroom | xx x xx | ||
| Main Level | Living Room | 13 ft ,1 in | 15 ft ,5 in | 13 ft ,1 in x 15 ft ,5 in |
| Main Level | Kitchen | 16 ft ,1 in | 11 ft ,6 in | 16 ft ,1 in x 11 ft ,6 in |
| Main Level | Bedroom | 10 ft ,2 in | 10 ft ,6 in | 10 ft ,2 in x 10 ft ,6 in |
| Main Level | Bedroom | 10 ft ,2 in | 10 ft ,2 in | 10 ft ,2 in x 10 ft ,2 in |
| Main Level | Bedroom | 10 ft ,2 in | 13 ft ,9 in | 10 ft ,2 in x 13 ft ,9 in |
| Main Level | 4pc Bathroom | xx x xx |
https://www.realtor.ca/real-estate/27830587/6-bastedo-crescent-regina-normanview-west
Interested?
Contact us for more information





