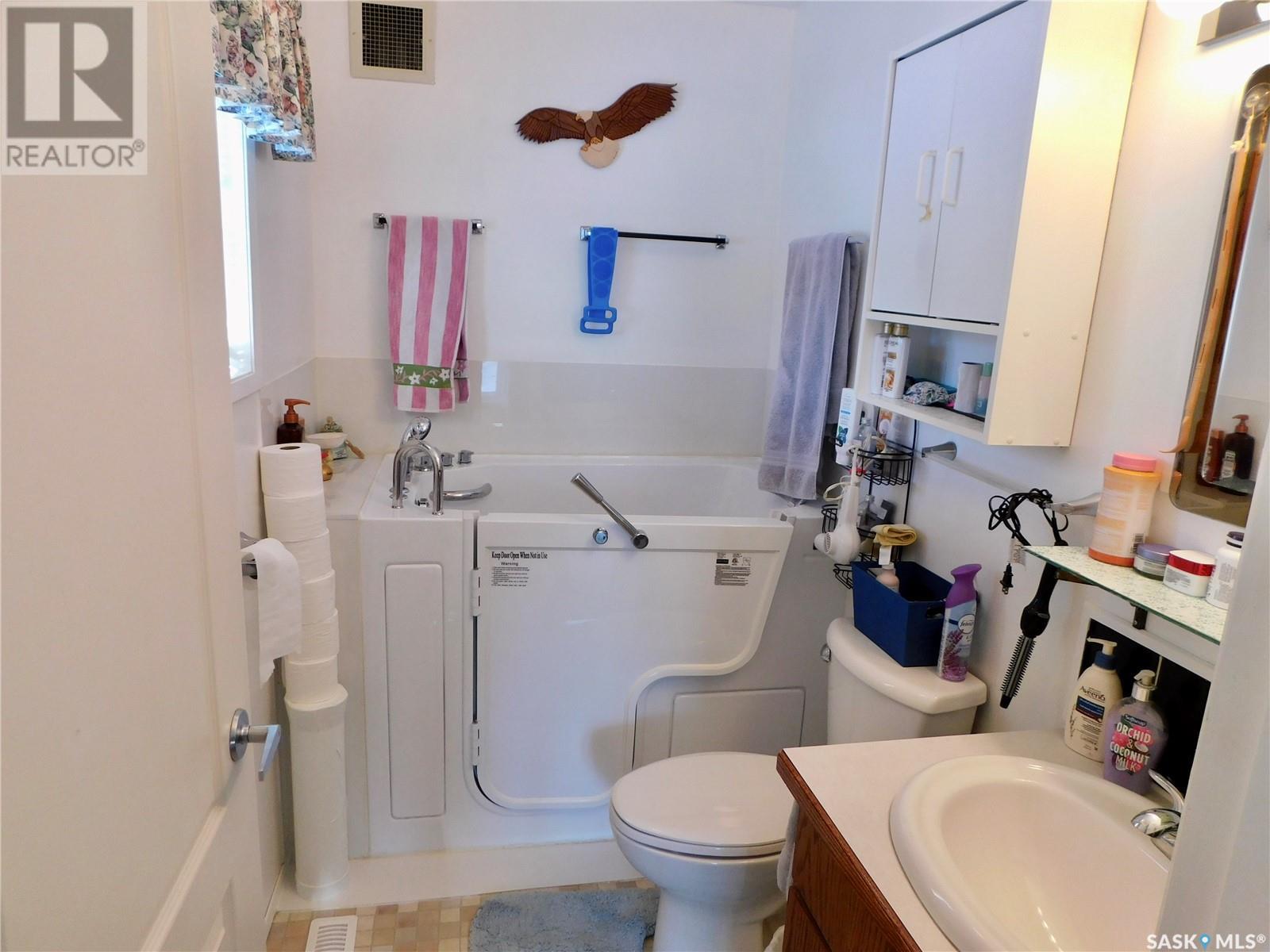3 Bedroom
2 Bathroom
1800 sqft
Bungalow
Fireplace
Central Air Conditioning
Forced Air
Garden Area
$289,900
Spacious, Updated, Pristine home on 117 5th Avenue West, Assiniboia, Saskatchewan. This home features three large bedrooms, a walk-in tub, a 4-pc bathtub, a skylight in the living room, a spacious 1,800 sq. ft home on spacious two lots with no maintenance yard with gravel in the front and back, two decks, a patio and a small garden. About one block to the main street, a grocery store, pharmacy, medical clinic and post office. The following updates were done: new shingles and new siding in 2022, new laminate in hallways, new lino in kitchen and dining, new water softener in 2023, new doors and window at the back (2022), garburator was replaced, new walk-in tub ensuite, new countertop (2022) new backsplash (2022) and recently repainted. This home comes with the convenience of central air and includes a new fridge (2024), a new stove (2024), a new water softener, a new generac backup power supply and an electric fireplace in the living room. The washer and dryer are not included but are negotiable. The attached double garage is insulated and the driveway has new thick rubber surfacing in 2023. Don’t wait, book your private viewing today! (id:51699)
Property Details
|
MLS® Number
|
SK993364 |
|
Property Type
|
Single Family |
|
Features
|
Double Width Or More Driveway, Sump Pump |
|
Structure
|
Deck, Patio(s) |
Building
|
Bathroom Total
|
2 |
|
Bedrooms Total
|
3 |
|
Appliances
|
Refrigerator, Satellite Dish, Dishwasher, Microwave, Freezer, Garburator, Window Coverings, Garage Door Opener Remote(s), Hood Fan, Storage Shed, Stove |
|
Architectural Style
|
Bungalow |
|
Basement Development
|
Not Applicable |
|
Basement Type
|
Crawl Space (not Applicable) |
|
Constructed Date
|
1988 |
|
Cooling Type
|
Central Air Conditioning |
|
Fireplace Fuel
|
Electric |
|
Fireplace Present
|
Yes |
|
Fireplace Type
|
Conventional |
|
Heating Fuel
|
Natural Gas |
|
Heating Type
|
Forced Air |
|
Stories Total
|
1 |
|
Size Interior
|
1800 Sqft |
|
Type
|
House |
Parking
|
Attached Garage
|
|
|
Parking Space(s)
|
5 |
Land
|
Acreage
|
No |
|
Landscape Features
|
Garden Area |
|
Size Frontage
|
50 Ft |
|
Size Irregular
|
5750.00 |
|
Size Total
|
5750 Sqft |
|
Size Total Text
|
5750 Sqft |
Rooms
| Level |
Type |
Length |
Width |
Dimensions |
|
Main Level |
Bedroom |
16 ft ,11 in |
11 ft ,1 in |
16 ft ,11 in x 11 ft ,1 in |
|
Main Level |
3pc Ensuite Bath |
4 ft ,8 in |
7 ft ,8 in |
4 ft ,8 in x 7 ft ,8 in |
|
Main Level |
Laundry Room |
5 ft ,4 in |
7 ft ,4 in |
5 ft ,4 in x 7 ft ,4 in |
|
Main Level |
Storage |
3 ft ,5 in |
9 ft |
3 ft ,5 in x 9 ft |
|
Main Level |
Living Room |
16 ft ,1 in |
17 ft ,4 in |
16 ft ,1 in x 17 ft ,4 in |
|
Main Level |
Dining Room |
10 ft ,5 in |
13 ft ,2 in |
10 ft ,5 in x 13 ft ,2 in |
|
Main Level |
Kitchen |
10 ft ,4 in |
12 ft ,11 in |
10 ft ,4 in x 12 ft ,11 in |
|
Main Level |
Bedroom |
13 ft ,4 in |
11 ft ,3 in |
13 ft ,4 in x 11 ft ,3 in |
|
Main Level |
4pc Bathroom |
4 ft ,10 in |
6 ft ,8 in |
4 ft ,10 in x 6 ft ,8 in |
|
Main Level |
Bedroom |
12 ft ,3 in |
12 ft ,4 in |
12 ft ,3 in x 12 ft ,4 in |
|
Main Level |
Office |
4 ft ,6 in |
5 ft ,8 in |
4 ft ,6 in x 5 ft ,8 in |
https://www.realtor.ca/real-estate/27829952/117-5th-avenue-w-assiniboia










































