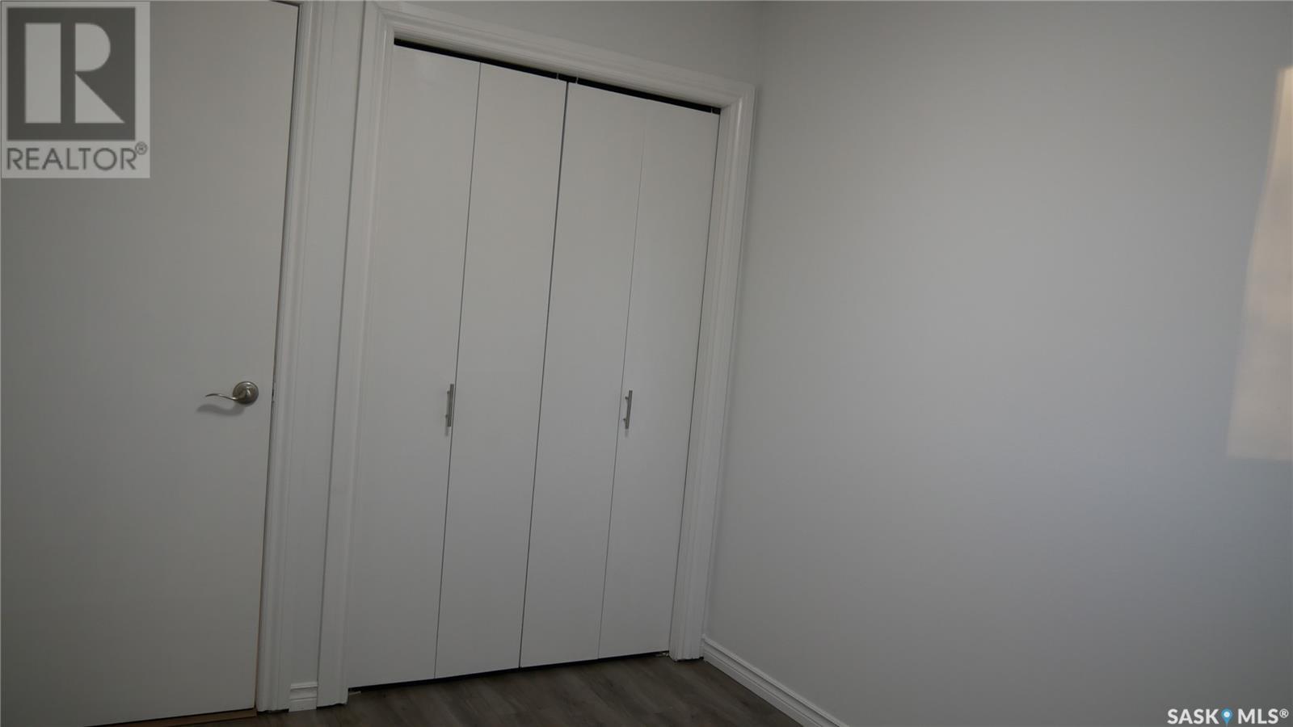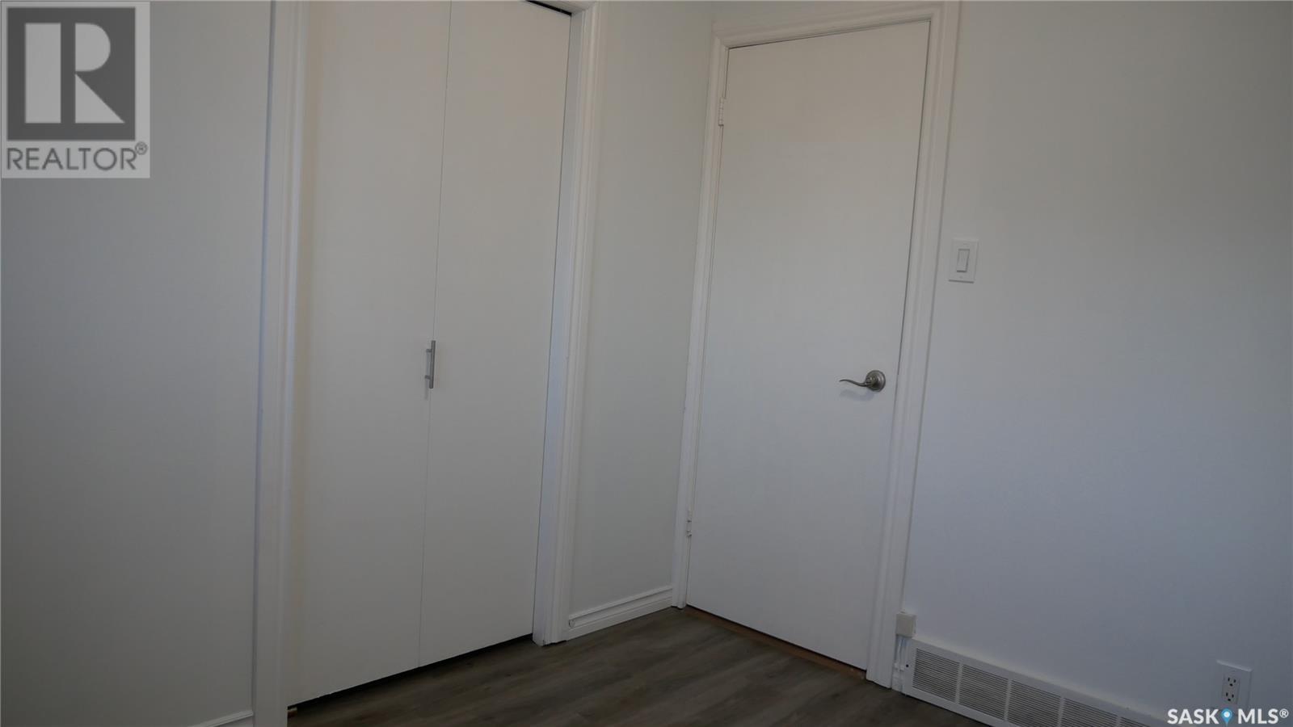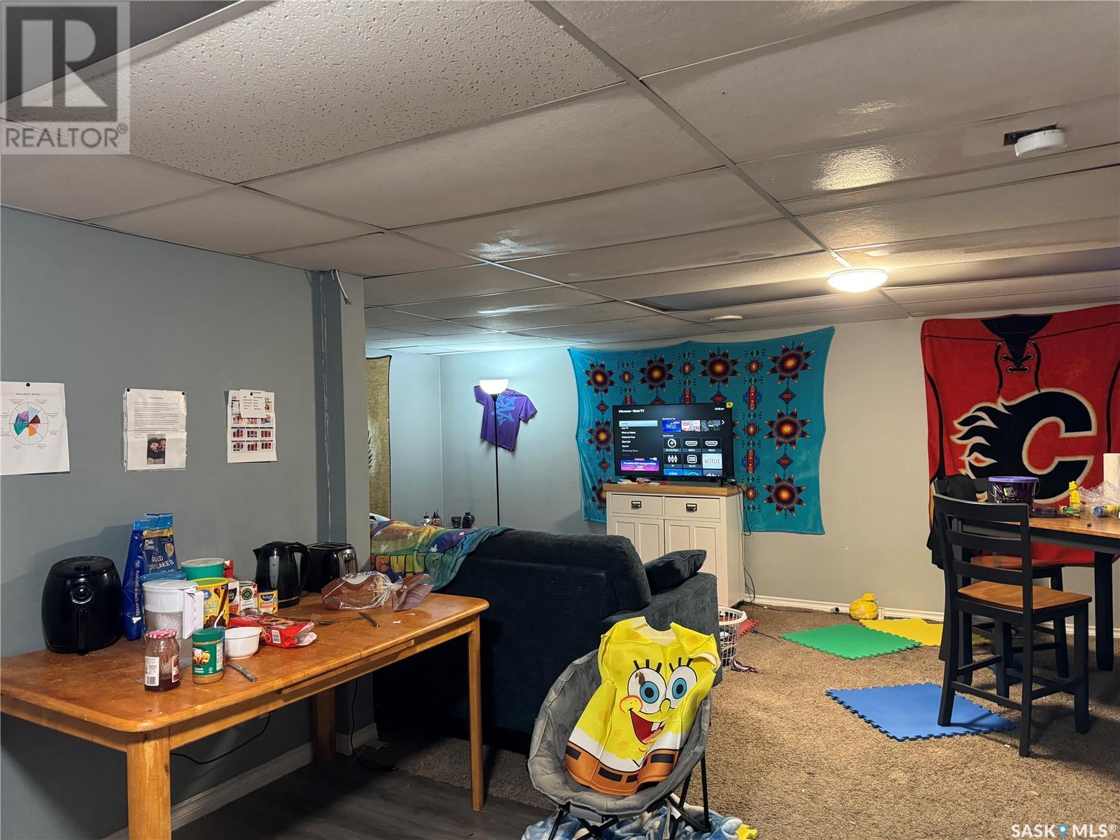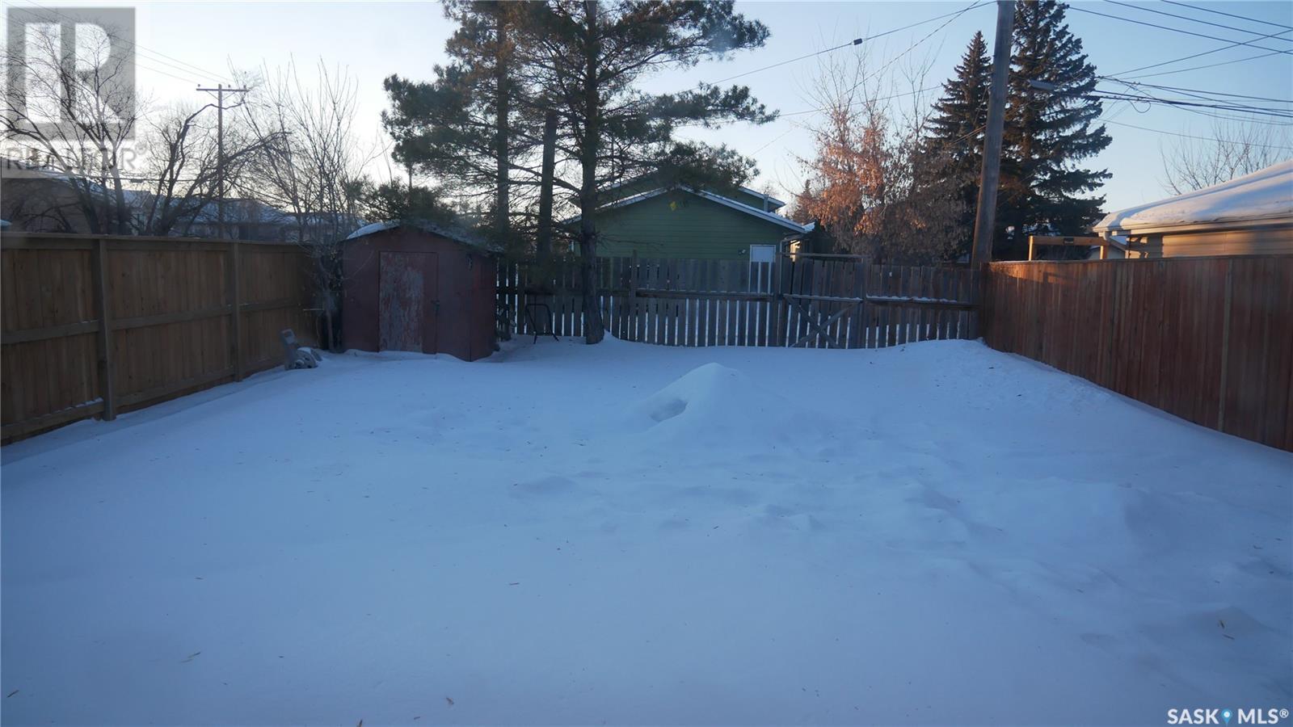1502 Bradwell Avenue Saskatoon, Saskatchewan S7N 2R7
5 Bedroom
3 Bathroom
966 sqft
Bungalow
Central Air Conditioning
Forced Air
Lawn, Garden Area
$419,900
Welcome to 1502 Bradwell Avenue conveniently located in forestgrove neighbourhood. 3 bed plus 2 bath on main suite and 2 bedrooms non-conforming suite. Separate laundry in each suite. Single attached oversized garage has a direct entry. Bigger lot. Corner house and conveniently located at 115th Street and Bradwell avenue. Recent upgrages are most of the windows (2022), Shingles (2022), garage door (2021), new paint 2025, new baseboard (2025). Basement has 3 windows make the place more welcoming. Tenant in basement paying $1200, mortgage helper. Call your favourite REALTOR® for viewing (id:51699)
Property Details
| MLS® Number | SK993341 |
| Property Type | Single Family |
| Neigbourhood | Forest Grove |
| Features | Treed, Corner Site, Rectangular |
Building
| Bathroom Total | 3 |
| Bedrooms Total | 5 |
| Appliances | Washer, Refrigerator, Dishwasher, Dryer, Window Coverings, Hood Fan, Stove |
| Architectural Style | Bungalow |
| Basement Development | Finished |
| Basement Type | Full (finished) |
| Constructed Date | 1976 |
| Cooling Type | Central Air Conditioning |
| Heating Fuel | Natural Gas |
| Heating Type | Forced Air |
| Stories Total | 1 |
| Size Interior | 966 Sqft |
| Type | House |
Parking
| Attached Garage | |
| Parking Space(s) | 2 |
Land
| Acreage | No |
| Fence Type | Fence |
| Landscape Features | Lawn, Garden Area |
| Size Frontage | 36 Ft |
| Size Irregular | 36x122 |
| Size Total Text | 36x122 |
Rooms
| Level | Type | Length | Width | Dimensions |
|---|---|---|---|---|
| Basement | Kitchen | 11 ft | 11 ft ,4 in | 11 ft x 11 ft ,4 in |
| Basement | Family Room | 11 ft ,7 in | 19 ft | 11 ft ,7 in x 19 ft |
| Basement | Bedroom | 11 ft ,7 in | 9 ft | 11 ft ,7 in x 9 ft |
| Basement | Bedroom | 8 ft | 12 ft | 8 ft x 12 ft |
| Basement | 3pc Bathroom | Measurements not available | ||
| Basement | Utility Room | Measurements not available | ||
| Basement | Laundry Room | Measurements not available | ||
| Main Level | Kitchen | 10 ft | 11 ft ,10 in | 10 ft x 11 ft ,10 in |
| Main Level | Living Room | 13 ft ,10 in | 17 ft ,3 in | 13 ft ,10 in x 17 ft ,3 in |
| Main Level | Bedroom | 10 ft ,3 in | 11 ft ,6 in | 10 ft ,3 in x 11 ft ,6 in |
| Main Level | Bedroom | 8 ft | 10 ft ,7 in | 8 ft x 10 ft ,7 in |
| Main Level | Bedroom | 7 ft ,10 in | 10 ft | 7 ft ,10 in x 10 ft |
| Main Level | 4pc Bathroom | Measurements not available | ||
| Main Level | 2pc Bathroom | Measurements not available |
https://www.realtor.ca/real-estate/27828587/1502-bradwell-avenue-saskatoon-forest-grove
Interested?
Contact us for more information













































