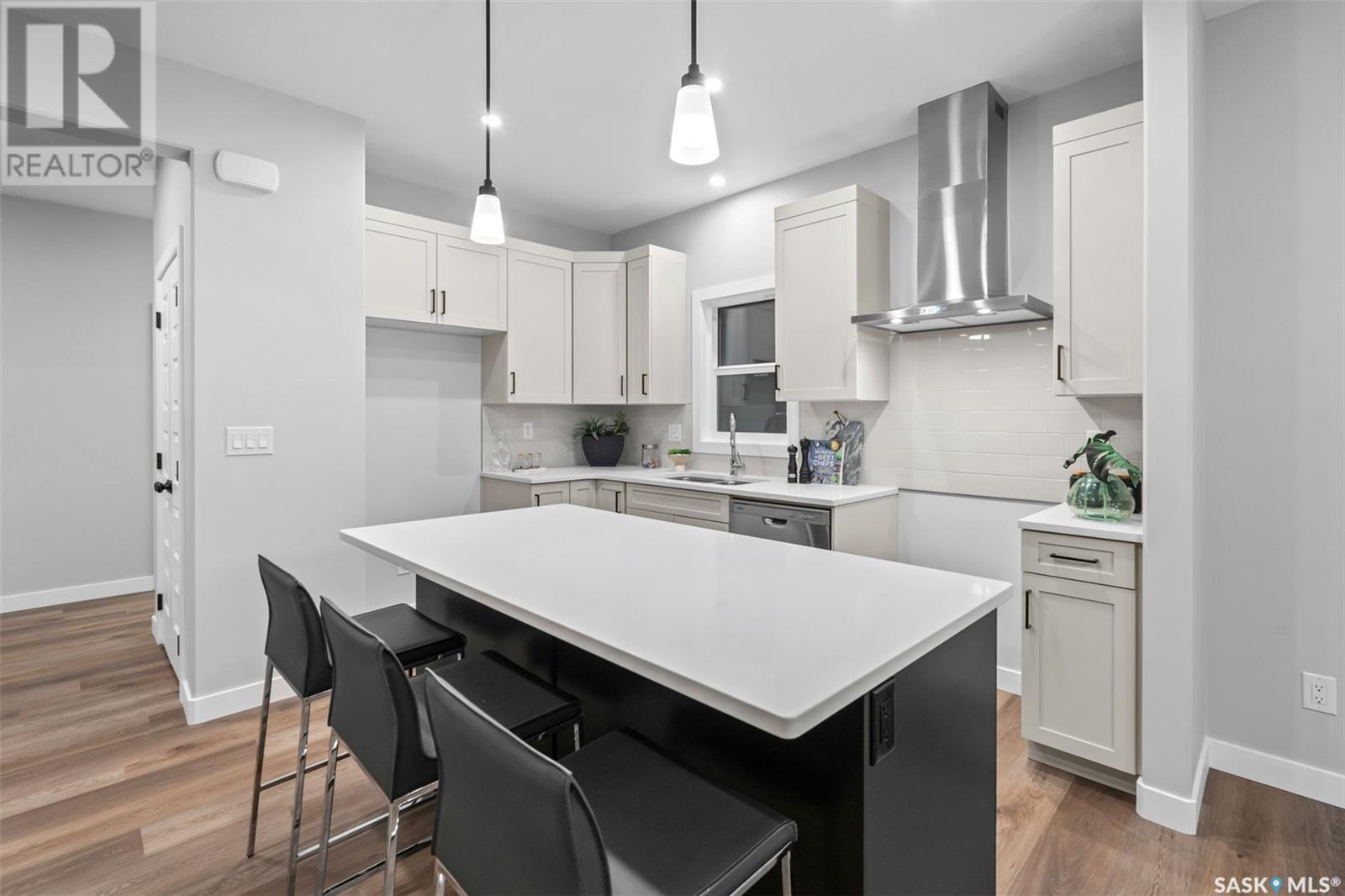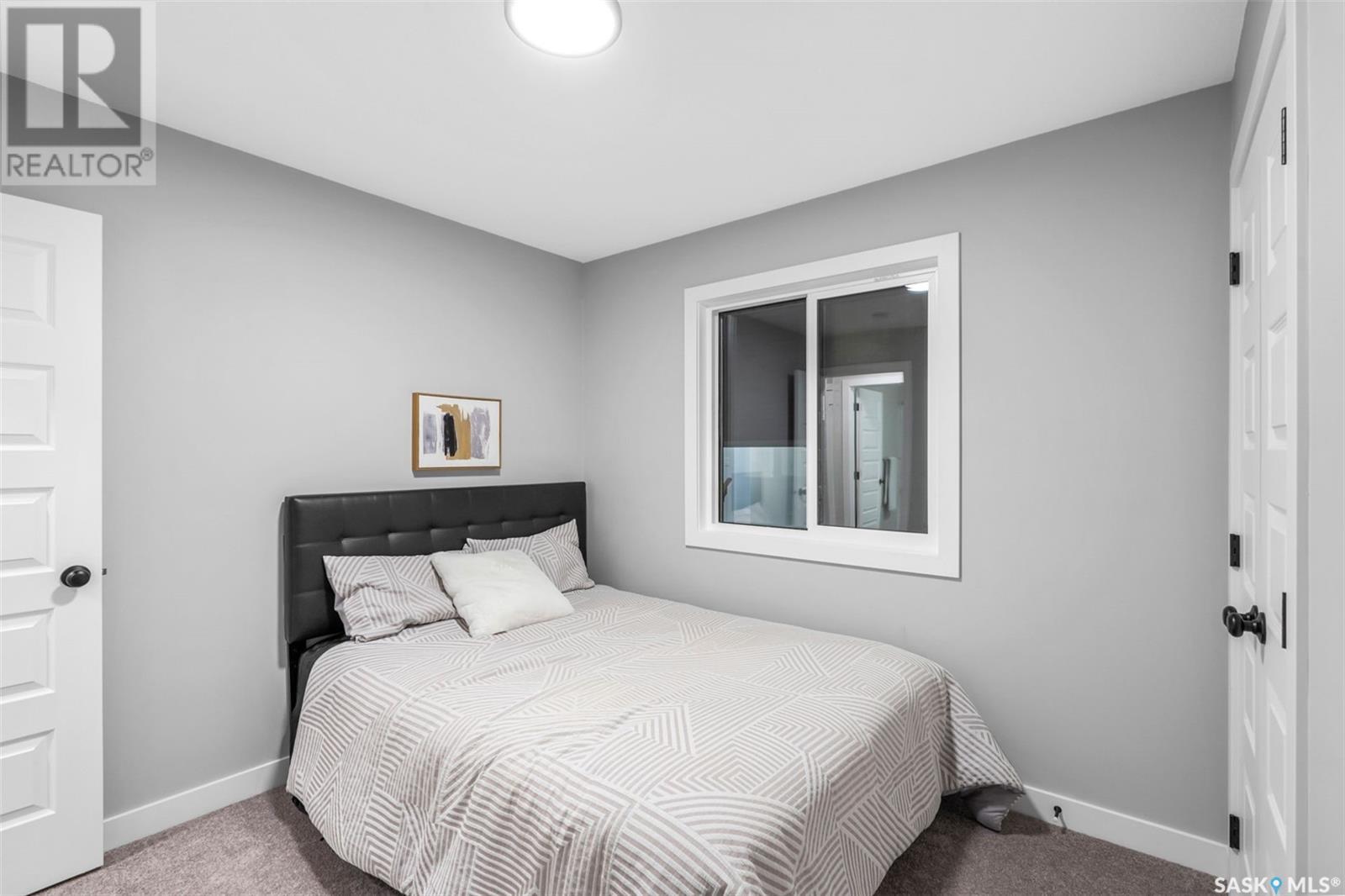3 Bedroom
3 Bathroom
1657 sqft
2 Level
Air Exchanger
Forced Air
Lawn, Underground Sprinkler
$559,900
Welcome to "The Holdenberg" - This Ehrenburg home offers open concept layout on main floor, with laminate flooring throughout. Kitchen has quartz countertop, tile backsplash, very large eat up island, plenty of cabinets. Upstairs, you will find a BONUS room and 3 spacious bedrooms. The master bedroom has a walk in closet and a large en suite bathroom. Double car garage with direct entry into the house. This home will be completed with front landscaping, front underground sprinklers and a concrete driveway! To be completed soon! Call your REALTOR® for more details! (NOTE - interior pictures are of a previous build - same model, but different finishing colors) (id:51699)
Property Details
|
MLS® Number
|
SK993343 |
|
Property Type
|
Single Family |
|
Neigbourhood
|
Aspen Ridge |
|
Features
|
Treed, Sump Pump |
Building
|
Bathroom Total
|
3 |
|
Bedrooms Total
|
3 |
|
Appliances
|
Dishwasher, Microwave, Garage Door Opener Remote(s), Hood Fan, Central Vacuum - Roughed In |
|
Architectural Style
|
2 Level |
|
Basement Development
|
Unfinished |
|
Basement Type
|
Full (unfinished) |
|
Constructed Date
|
2024 |
|
Cooling Type
|
Air Exchanger |
|
Heating Fuel
|
Natural Gas |
|
Heating Type
|
Forced Air |
|
Stories Total
|
2 |
|
Size Interior
|
1657 Sqft |
|
Type
|
House |
Parking
|
Attached Garage
|
|
|
Parking Space(s)
|
4 |
Land
|
Acreage
|
No |
|
Landscape Features
|
Lawn, Underground Sprinkler |
|
Size Frontage
|
31 Ft |
|
Size Irregular
|
31x134 |
|
Size Total Text
|
31x134 |
Rooms
| Level |
Type |
Length |
Width |
Dimensions |
|
Second Level |
Primary Bedroom |
12 ft |
|
12 ft x Measurements not available |
|
Second Level |
4pc Ensuite Bath |
|
|
Measurements not available |
|
Second Level |
Bedroom |
|
|
9'8 x 9'6 |
|
Second Level |
Bedroom |
|
9 ft |
Measurements not available x 9 ft |
|
Second Level |
4pc Bathroom |
|
|
Measurements not available |
|
Second Level |
Laundry Room |
|
|
Measurements not available |
|
Second Level |
Bonus Room |
16 ft |
|
16 ft x Measurements not available |
|
Basement |
Other |
|
|
Measurements not available |
|
Main Level |
Kitchen |
10 ft |
|
10 ft x Measurements not available |
|
Main Level |
Dining Room |
|
|
10'6 x 9'10 |
|
Main Level |
Living Room |
11 ft |
15 ft |
11 ft x 15 ft |
|
Main Level |
2pc Bathroom |
|
|
Measurements not available |
https://www.realtor.ca/real-estate/27828144/559-myles-heidt-manor-saskatoon-aspen-ridge






























