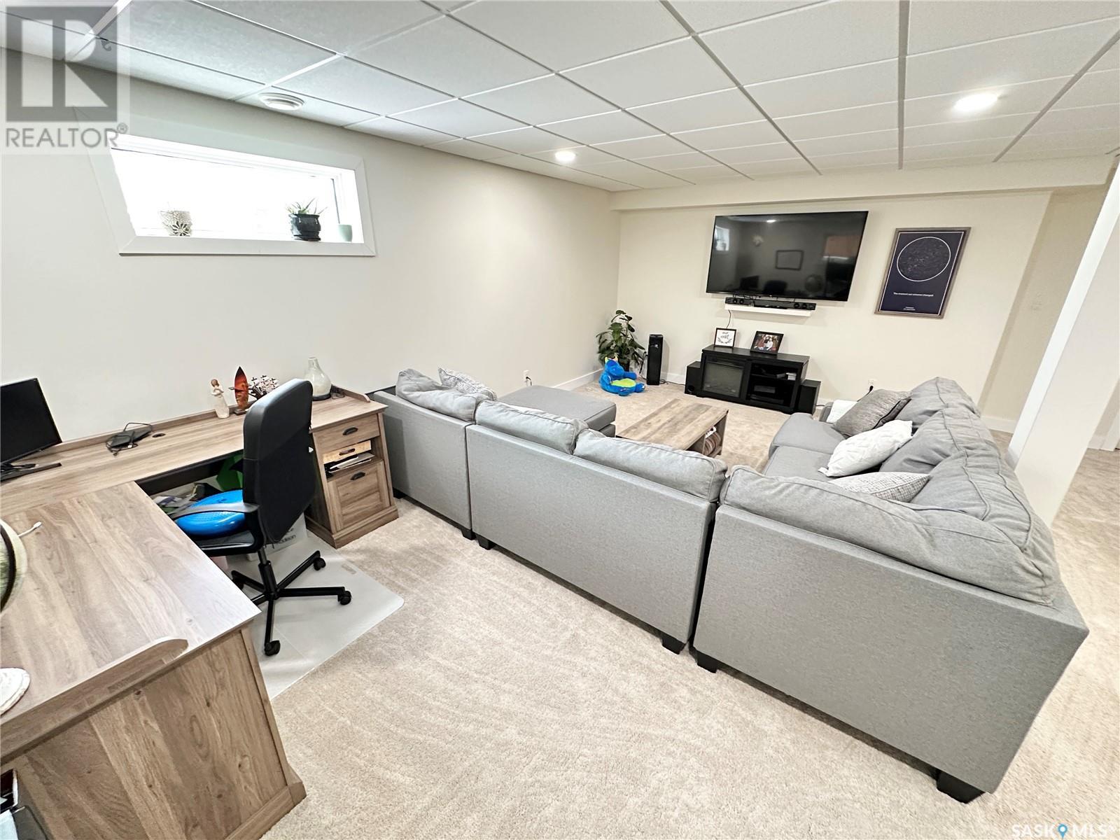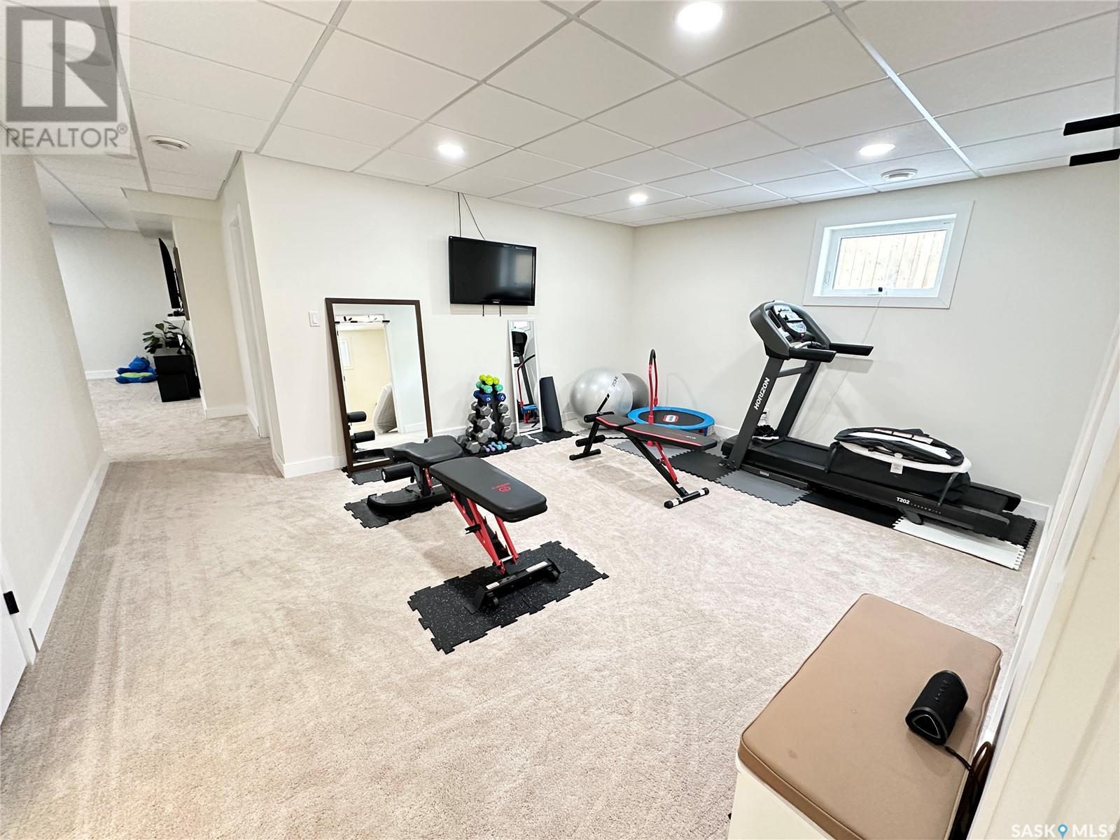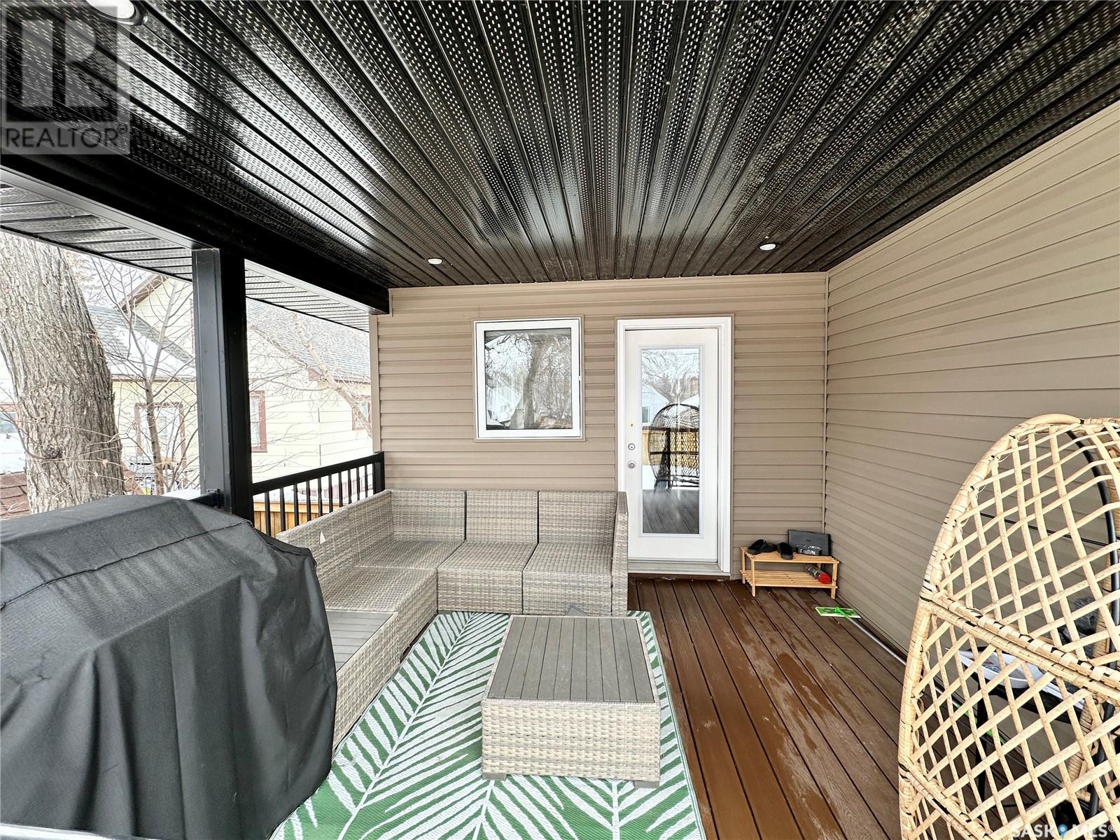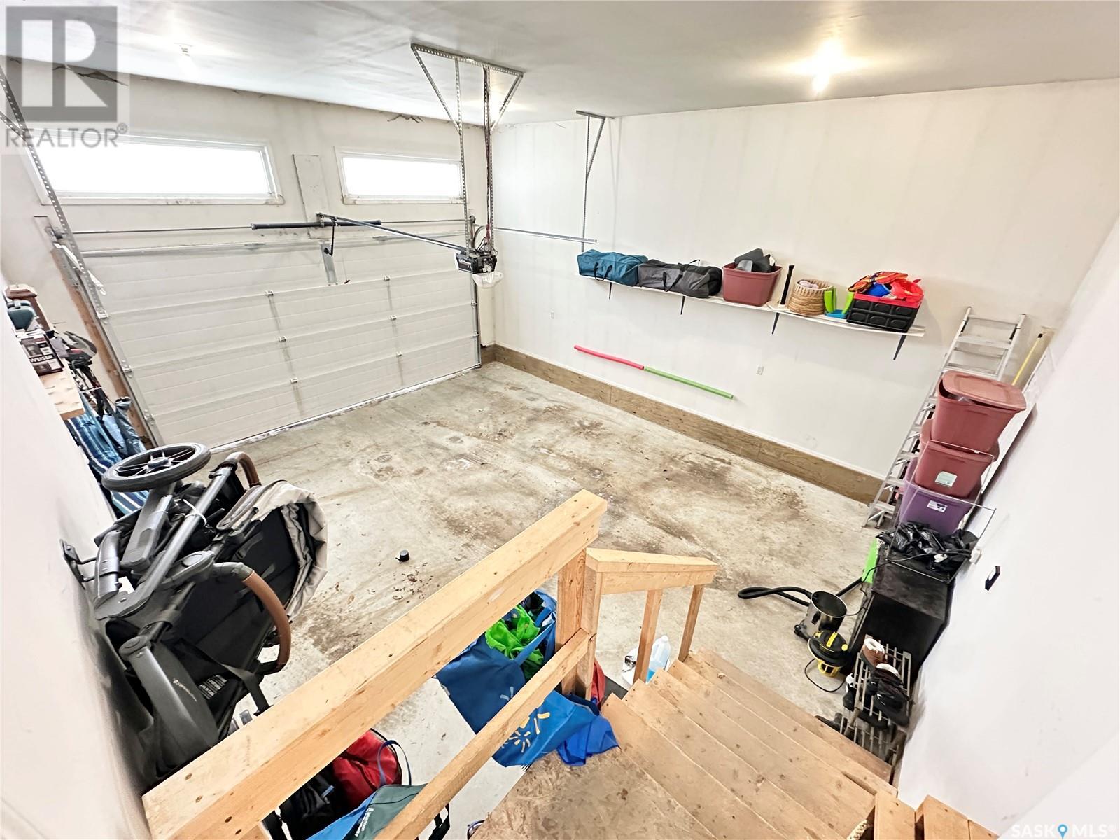5 Bedroom
3 Bathroom
1355 sqft
Bungalow
Central Air Conditioning, Air Exchanger
Forced Air
Lawn, Underground Sprinkler
$399,000
Check out 43 9th Street in Weyburn, SK!! This is a 2013 bungalow that boasts over 1350 square feet along with a fully finished basement. There are 5 bedrooms and 3 bathrooms total with the Primary bedroom spoiling you with a walk in closet and 3 piece ensuite. There is a conveniently located main floor laundry that is central to all the bedrooms. The open concept living room, dining and kitchen are perfect for entertaining family and guests. The kitchen has beautiful cabinets, tonnes of countertop space and enjoys access to the back covered deck area. This basement was fully developed in 2021 and has a great layout, giving you a spot to relax and watch some tv, a kids play area, 2 bedrooms, a full bathroom as well as a den/bonus room area currently being used as a workout room. New tankless water heater and dishwasher added in 2023 and new washer and dryer in 2024. This is a turn key family home ready to go! Call your favourite Agent and come see what this one has to offer. (id:51699)
Property Details
|
MLS® Number
|
SK993348 |
|
Property Type
|
Single Family |
|
Features
|
Treed, Rectangular, Sump Pump |
|
Structure
|
Patio(s) |
Building
|
Bathroom Total
|
3 |
|
Bedrooms Total
|
5 |
|
Appliances
|
Washer, Refrigerator, Dishwasher, Dryer, Microwave, Window Coverings, Garage Door Opener Remote(s), Storage Shed, Stove |
|
Architectural Style
|
Bungalow |
|
Basement Development
|
Finished |
|
Basement Type
|
Full (finished) |
|
Constructed Date
|
2013 |
|
Cooling Type
|
Central Air Conditioning, Air Exchanger |
|
Heating Fuel
|
Natural Gas |
|
Heating Type
|
Forced Air |
|
Stories Total
|
1 |
|
Size Interior
|
1355 Sqft |
|
Type
|
House |
Parking
|
Attached Garage
|
|
|
Parking Space(s)
|
4 |
Land
|
Acreage
|
No |
|
Fence Type
|
Fence |
|
Landscape Features
|
Lawn, Underground Sprinkler |
|
Size Frontage
|
50 Ft |
|
Size Irregular
|
6000.00 |
|
Size Total
|
6000 Sqft |
|
Size Total Text
|
6000 Sqft |
Rooms
| Level |
Type |
Length |
Width |
Dimensions |
|
Basement |
Family Room |
|
|
20'0 x 16'10 |
|
Basement |
Family Room |
|
|
17'4 x 10'3 |
|
Basement |
Den |
|
|
16'10 x 13'3 |
|
Basement |
Bedroom |
|
|
11' x 10' |
|
Basement |
Bedroom |
|
|
11'0 x 9'4 |
|
Basement |
4pc Bathroom |
|
|
xx x xx |
|
Main Level |
Living Room |
|
|
14'5 x 13'5 |
|
Main Level |
Kitchen |
|
|
12'5 x 12'1 |
|
Main Level |
Dining Room |
|
|
10'6 x 10'3 |
|
Main Level |
Primary Bedroom |
|
|
13'9 x 10'9 |
|
Main Level |
Bedroom |
|
|
9'5 x 10'3 |
|
Main Level |
Bedroom |
|
|
10'3 x 9'8 |
|
Main Level |
4pc Bathroom |
|
|
xx x xx |
|
Main Level |
3pc Ensuite Bath |
|
|
xx x xx |
https://www.realtor.ca/real-estate/27828441/43-9th-street-weyburn











































