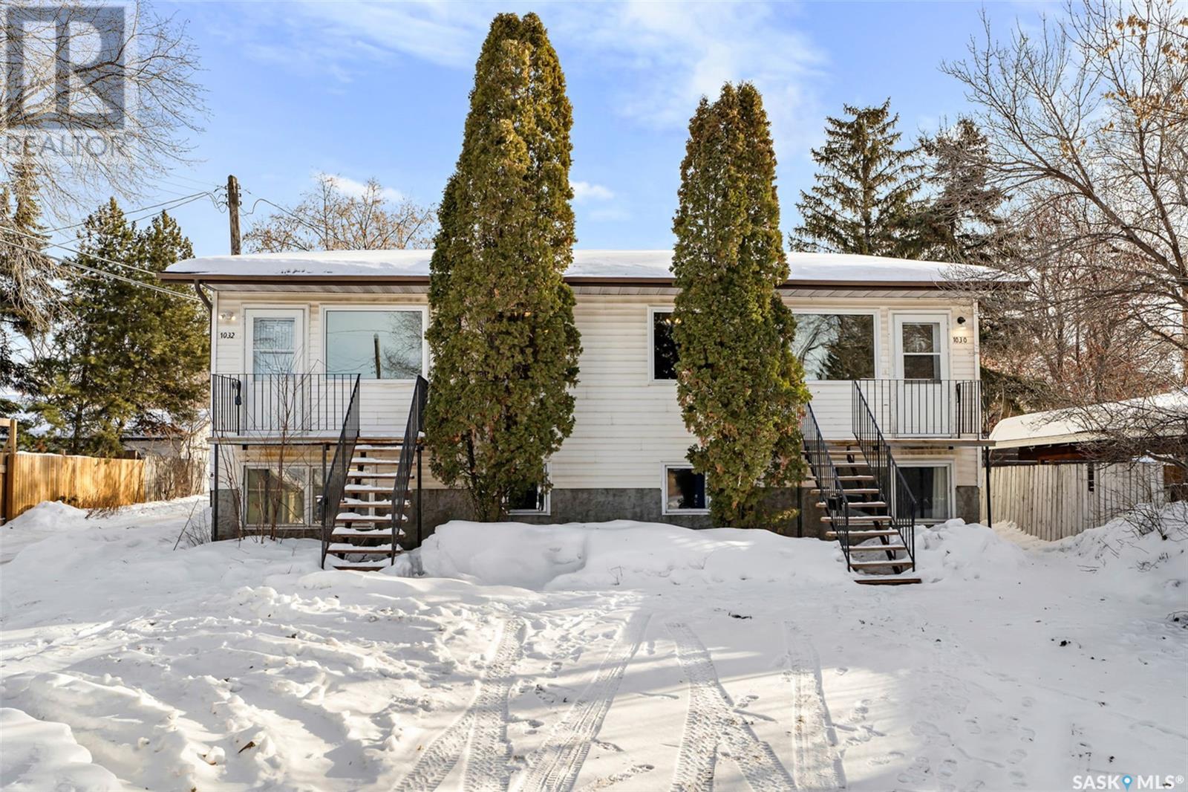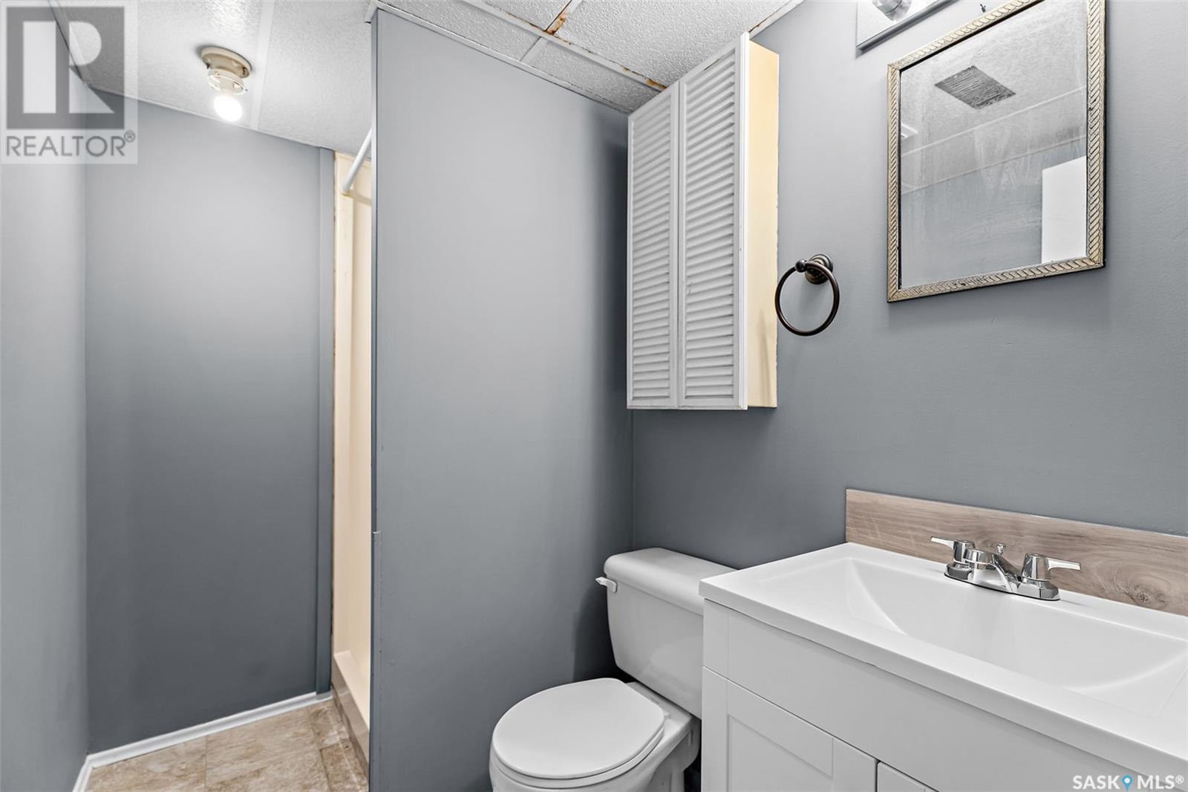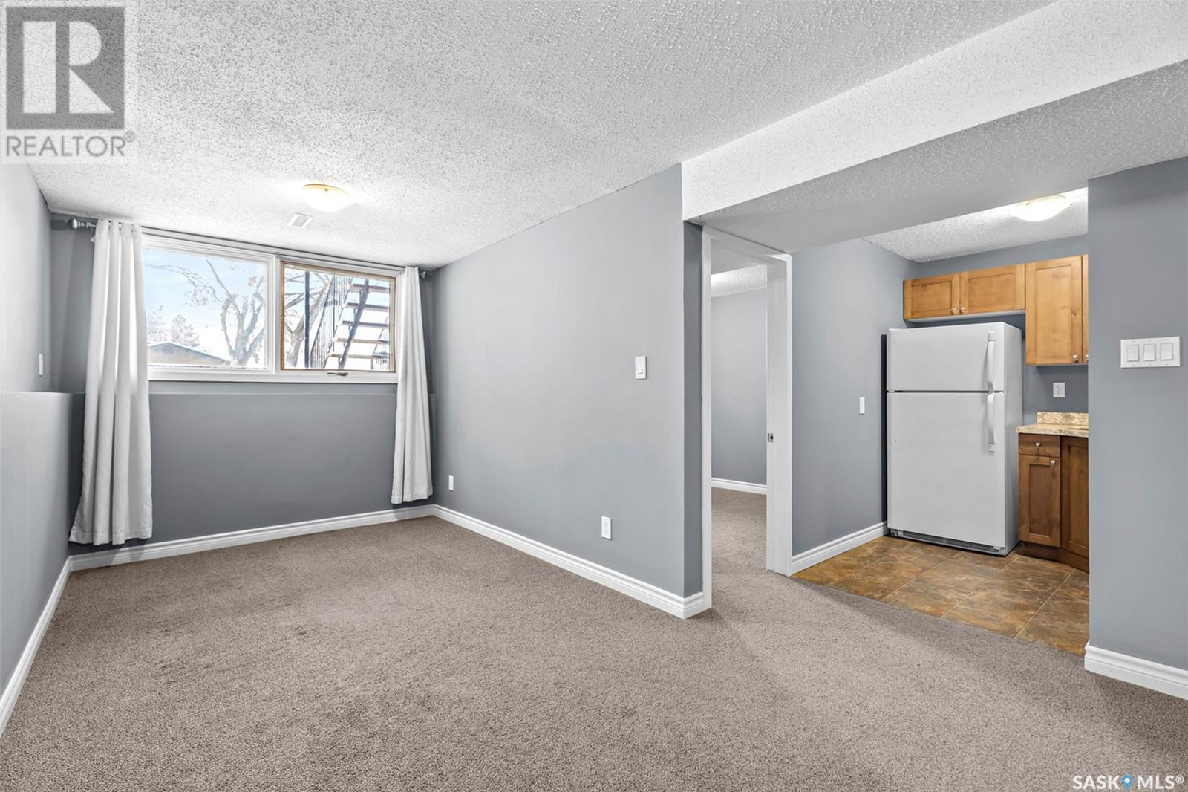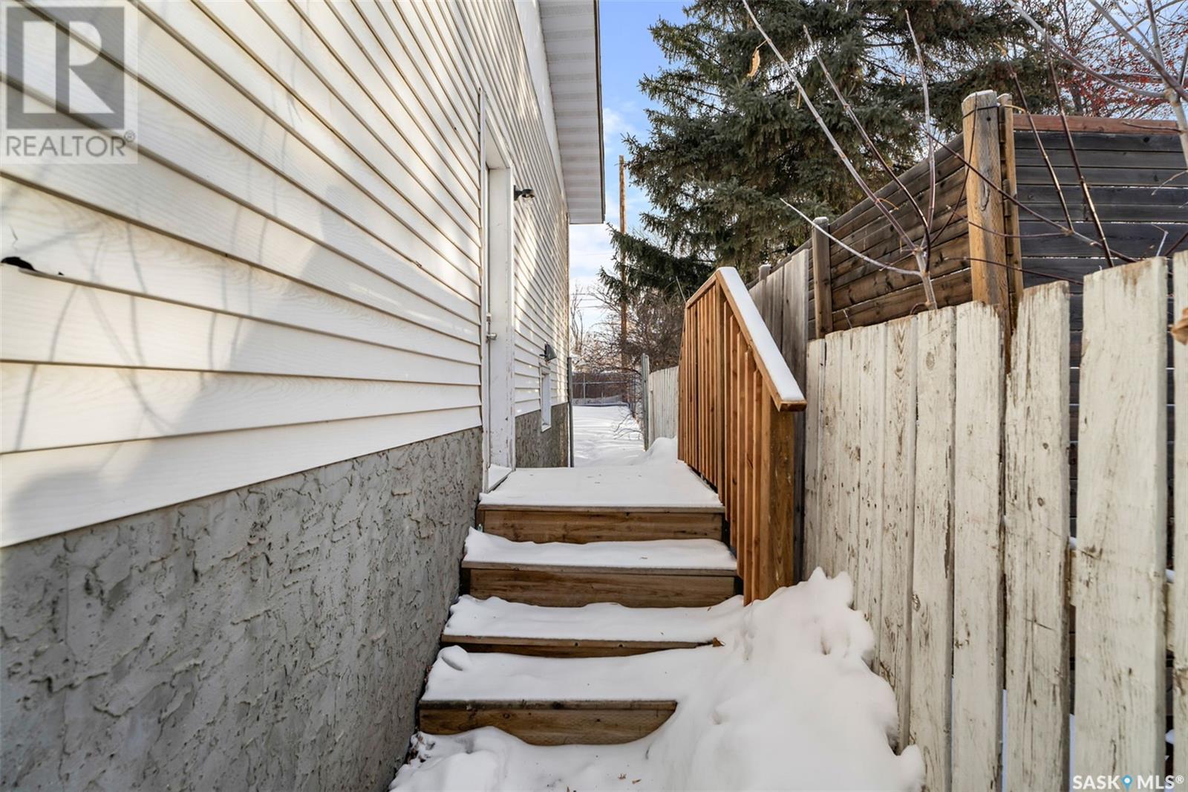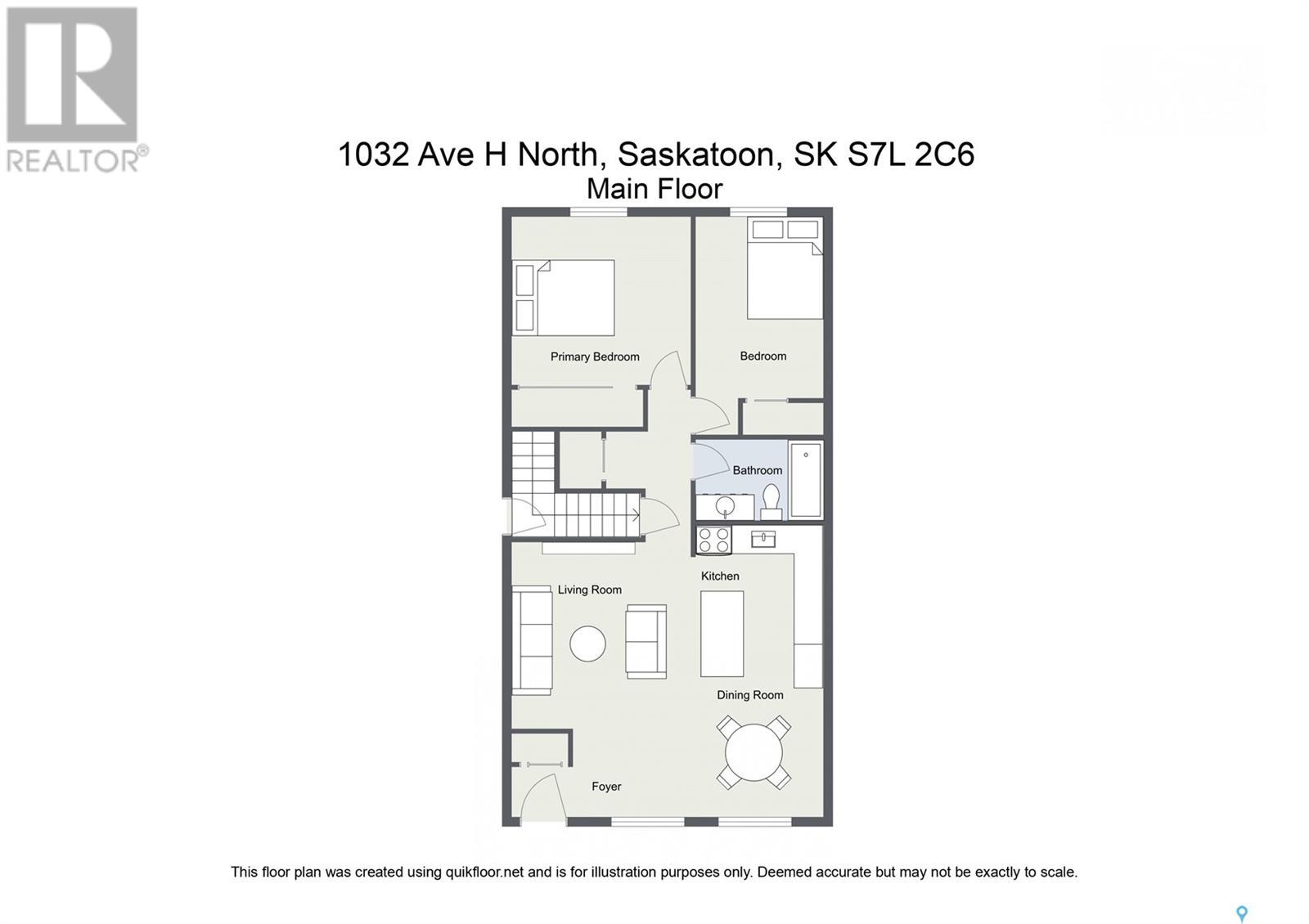6 Bedroom
4 Bathroom
1622 sqft
Raised Bungalow
Forced Air
Lawn
$425,000
Welcome to 1030 & 1032 Avenue H North. This raised bungalow duplex has a large potential for investors or first time home buyers. One side is equipped with 2 bedrooms up stairs, a full main bath and open kitchen. From the separate side entrance in the basement you have another 3-piece washroom, 1 bedroom and the potential to add another kitchen. In the basement you also have a large laundry room with storage. On the adjoining side you have another open kitchen floor plan with 2 bedrooms up as well as a full main floor bath. Along the other side from the separate side entrance you have a non-conforming 1 bedroom suite with a new 4-piece washroom. In the common area in the basement you also have a spacious laundry room and storage area. Along the front of the property you have 4 gravelled parking spaces for all tenants and in the backyard you have two fully fenced yards. This property is ideal for first time home buyers looking to offset costs of living or any investors looking to expand their portfolios. Contact your favourite agent today! (id:51699)
Property Details
|
MLS® Number
|
SK993272 |
|
Property Type
|
Single Family |
|
Neigbourhood
|
Caswell Hill |
|
Features
|
Treed, Lane, Rectangular |
|
Structure
|
Deck |
Building
|
Bathroom Total
|
4 |
|
Bedrooms Total
|
6 |
|
Appliances
|
Washer, Refrigerator, Dishwasher, Dryer, Microwave, Window Coverings, Storage Shed, Stove |
|
Architectural Style
|
Raised Bungalow |
|
Constructed Date
|
1984 |
|
Heating Fuel
|
Natural Gas |
|
Heating Type
|
Forced Air |
|
Stories Total
|
1 |
|
Size Interior
|
1622 Sqft |
|
Type
|
Duplex |
Parking
|
None
|
|
|
Gravel
|
|
|
Parking Space(s)
|
4 |
Land
|
Acreage
|
No |
|
Fence Type
|
Fence |
|
Landscape Features
|
Lawn |
|
Size Frontage
|
49 Ft |
|
Size Irregular
|
6223.00 |
|
Size Total
|
6223 Sqft |
|
Size Total Text
|
6223 Sqft |
Rooms
| Level |
Type |
Length |
Width |
Dimensions |
|
Basement |
Laundry Room |
10 ft ,9 in |
19 ft ,4 in |
10 ft ,9 in x 19 ft ,4 in |
|
Basement |
Bedroom |
10 ft |
10 ft ,6 in |
10 ft x 10 ft ,6 in |
|
Basement |
3pc Bathroom |
4 ft ,9 in |
8 ft ,3 in |
4 ft ,9 in x 8 ft ,3 in |
|
Basement |
Kitchen |
|
8 ft ,5 in |
Measurements not available x 8 ft ,5 in |
|
Basement |
Family Room |
16 ft ,9 in |
8 ft ,6 in |
16 ft ,9 in x 8 ft ,6 in |
|
Basement |
4pc Bathroom |
4 ft ,9 in |
8 ft ,3 in |
4 ft ,9 in x 8 ft ,3 in |
|
Basement |
Bedroom |
10 ft |
10 ft ,6 in |
10 ft x 10 ft ,6 in |
|
Basement |
Laundry Room |
10 ft ,9 in |
19 ft ,4 in |
10 ft ,9 in x 19 ft ,4 in |
|
Basement |
Family Room |
16 ft ,9 in |
8 ft ,6 in |
16 ft ,9 in x 8 ft ,6 in |
|
Main Level |
Living Room |
11 ft ,6 in |
10 ft ,9 in |
11 ft ,6 in x 10 ft ,9 in |
|
Main Level |
Dining Room |
8 ft ,4 in |
9 ft |
8 ft ,4 in x 9 ft |
|
Main Level |
Kitchen |
9 ft ,3 in |
9 ft ,4 in |
9 ft ,3 in x 9 ft ,4 in |
|
Main Level |
Bedroom |
11 ft ,5 in |
10 ft ,7 in |
11 ft ,5 in x 10 ft ,7 in |
|
Main Level |
Bedroom |
14 ft ,6 in |
8 ft ,6 in |
14 ft ,6 in x 8 ft ,6 in |
|
Main Level |
4pc Bathroom |
4 ft ,9 in |
8 ft ,5 in |
4 ft ,9 in x 8 ft ,5 in |
|
Main Level |
Bedroom |
11 ft ,5 in |
10 ft ,7 in |
11 ft ,5 in x 10 ft ,7 in |
|
Main Level |
Bedroom |
14 ft ,6 in |
10 ft ,6 in |
14 ft ,6 in x 10 ft ,6 in |
|
Main Level |
Kitchen |
9 ft ,3 in |
9 ft ,4 in |
9 ft ,3 in x 9 ft ,4 in |
|
Main Level |
4pc Bathroom |
4 ft ,9 in |
8 ft ,5 in |
4 ft ,9 in x 8 ft ,5 in |
|
Main Level |
Living Room |
11 ft ,6 in |
10 ft ,9 in |
11 ft ,6 in x 10 ft ,9 in |
https://www.realtor.ca/real-estate/27830592/1032-h-avenue-n-saskatoon-caswell-hill

