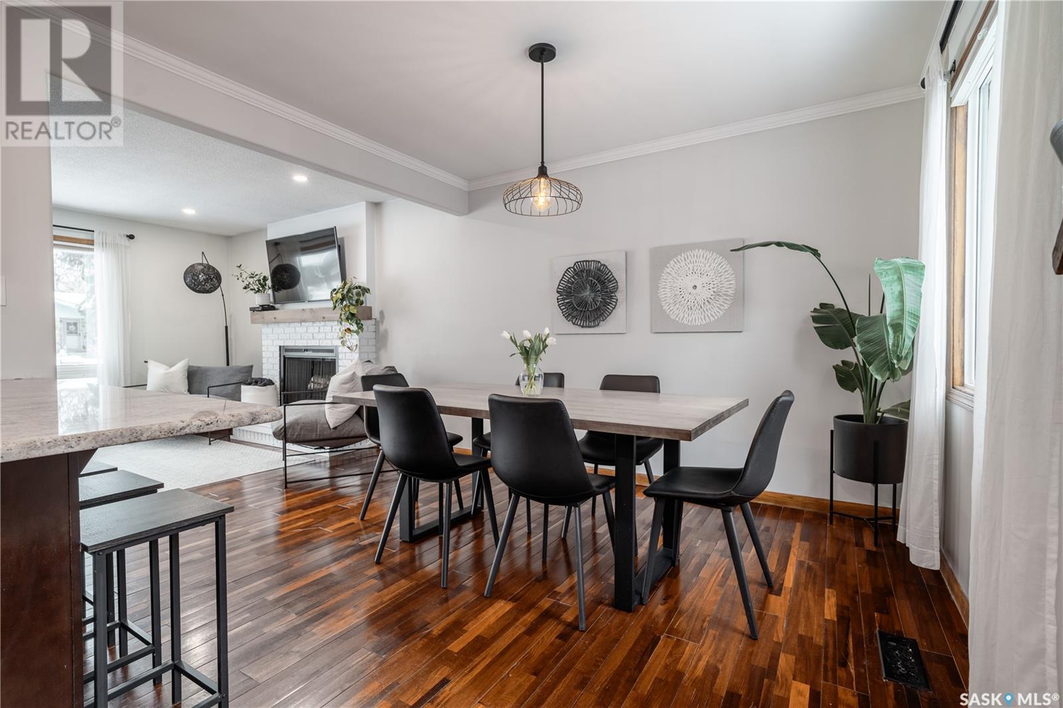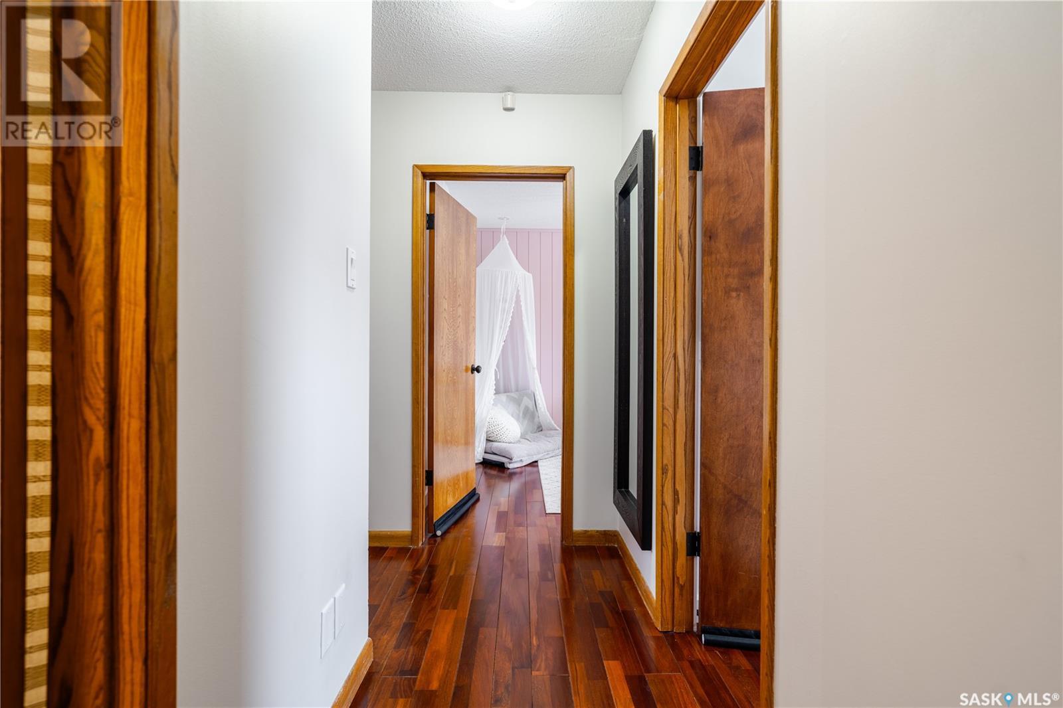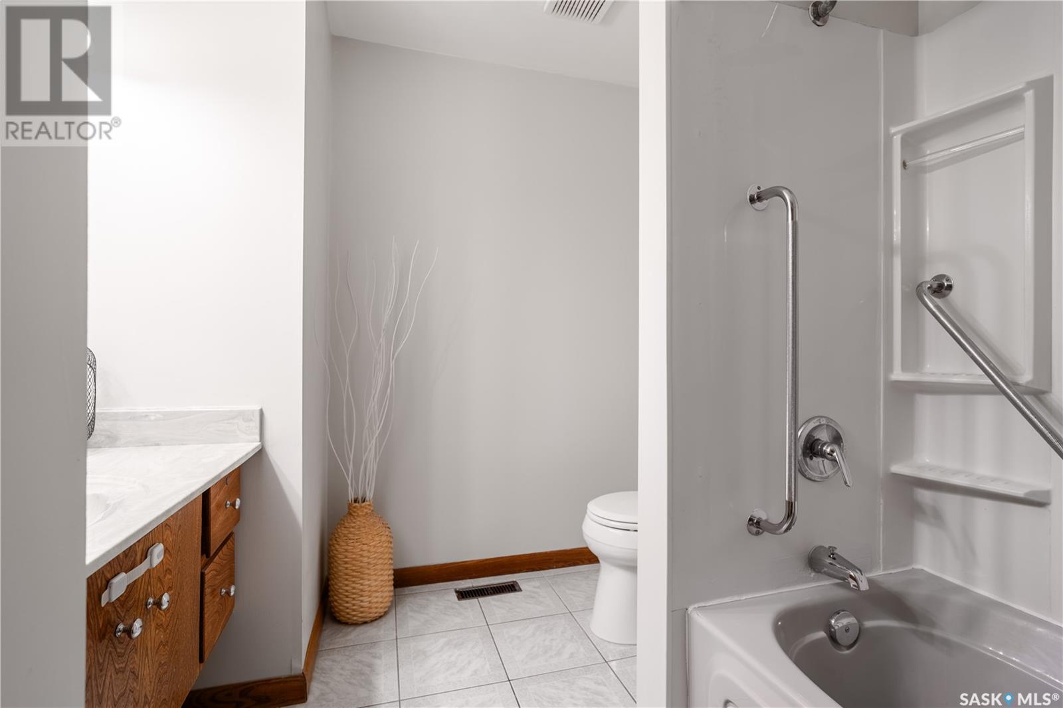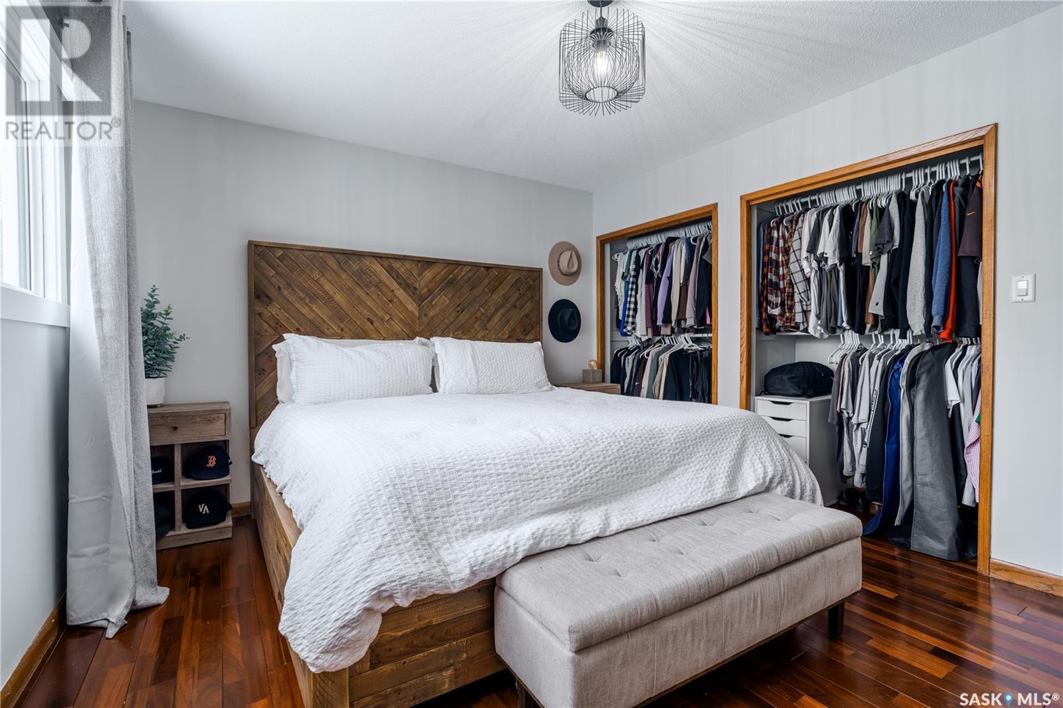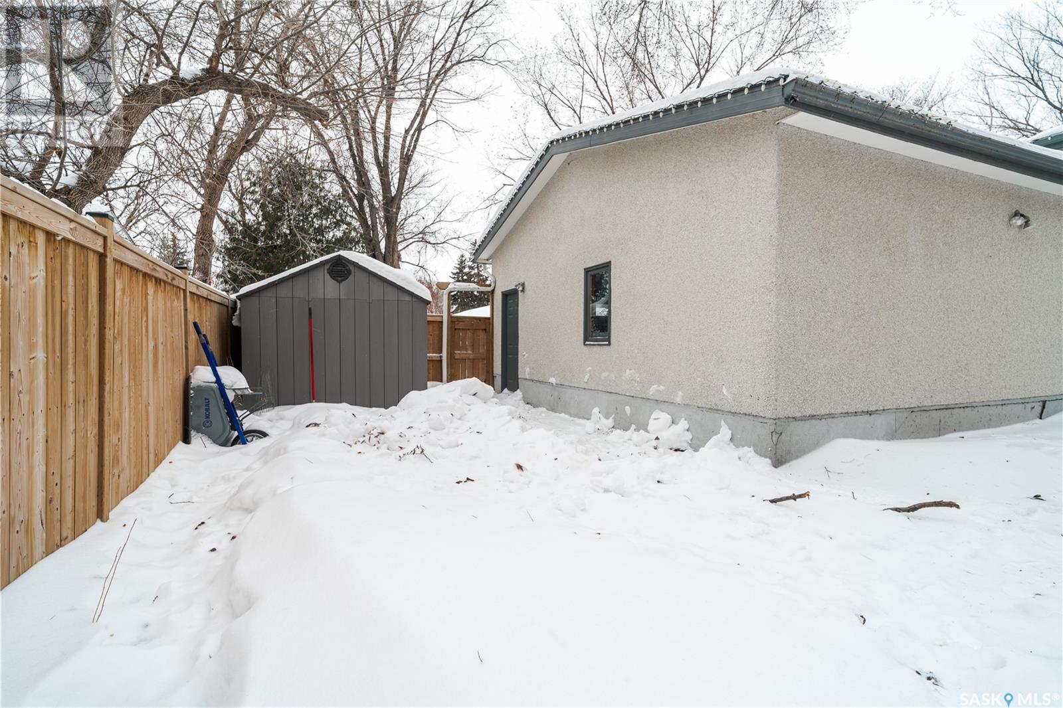3 Bedroom
3 Bathroom
1820 sqft
Fireplace
Central Air Conditioning
Forced Air
Lawn, Garden Area
$519,900
Welcome to this charming 4-level split home, located on a spacious 7,000+ sq. ft. corner lot in the highly sought-after Albert Park neighborhood of Regina. With over 1,800 sq. ft. of living space, this home is perfect for families and entertainers alike. The main level features an inviting living room with hardwood floors and plenty of natural light, flowing into a custom kitchen and cozy dining area. Upstairs, you’ll find three beautifully updated bedrooms, including a master retreat with a private ensuite and double closets, along with a stylish main bathroom. The third level offers a versatile living space complete with a gas fireplace, wet bar, and an additional bathroom featuring a built-in sauna. This area is perfect as a second living room or guest space. The basement provides even more functionality, with a finished cold room, utility room, and a separate laundry room ready for customization. There is also a den currently set up as a home gym, which could easily be converted into an office, as well as a spacious main living area, which is currently styled as a “man cave.” Outside, the large backyard wraps around two sides of the home and features a spacious deck, perfect for summer gatherings. Additional highlights include a fully insulated double-attached garage and a prime location close to parks, schools, and shopping. This home truly has it all—don’t miss your opportunity to make it yours! (id:51699)
Property Details
|
MLS® Number
|
SK993358 |
|
Property Type
|
Single Family |
|
Neigbourhood
|
Albert Park |
|
Features
|
Treed, Corner Site |
|
Structure
|
Deck, Patio(s) |
Building
|
Bathroom Total
|
3 |
|
Bedrooms Total
|
3 |
|
Appliances
|
Washer, Refrigerator, Dishwasher, Dryer, Microwave, Oven - Built-in, Window Coverings, Garage Door Opener Remote(s), Central Vacuum - Roughed In, Storage Shed, Stove |
|
Basement Development
|
Finished |
|
Basement Type
|
Full (finished) |
|
Constructed Date
|
1966 |
|
Construction Style Split Level
|
Split Level |
|
Cooling Type
|
Central Air Conditioning |
|
Fireplace Fuel
|
Gas,wood |
|
Fireplace Present
|
Yes |
|
Fireplace Type
|
Conventional,conventional |
|
Heating Fuel
|
Natural Gas |
|
Heating Type
|
Forced Air |
|
Size Interior
|
1820 Sqft |
|
Type
|
House |
Parking
|
Attached Garage
|
|
|
Parking Space(s)
|
4 |
Land
|
Acreage
|
No |
|
Fence Type
|
Fence |
|
Landscape Features
|
Lawn, Garden Area |
|
Size Irregular
|
7032.00 |
|
Size Total
|
7032 Sqft |
|
Size Total Text
|
7032 Sqft |
Rooms
| Level |
Type |
Length |
Width |
Dimensions |
|
Second Level |
Bedroom |
|
|
10'7 x 10'8 |
|
Second Level |
Bedroom |
|
|
15'8 x 11'4 |
|
Second Level |
Primary Bedroom |
|
|
16'0 x 13'5 |
|
Second Level |
4pc Bathroom |
|
|
Measurements not available |
|
Second Level |
2pc Ensuite Bath |
|
|
Measurements not available |
|
Third Level |
3pc Bathroom |
|
|
Measurements not available |
|
Third Level |
Family Room |
|
|
22'2 x 31'0 |
|
Basement |
Other |
|
|
17'4 x 14'0 |
|
Basement |
Laundry Room |
|
|
11'7 x 8'7 |
|
Basement |
Den |
|
|
11'7 x 8'4 |
|
Basement |
Utility Room |
|
|
16'5 x 10'7 |
|
Basement |
Storage |
|
|
10'2 x 5'2 |
|
Main Level |
Living Room |
|
|
21'1 x 14'9 |
|
Main Level |
Kitchen |
|
|
18'1 x 12'5 |
|
Main Level |
Dining Room |
|
|
12'5 x 10'7 |
https://www.realtor.ca/real-estate/27832958/16-tibbits-road-regina-albert-park











