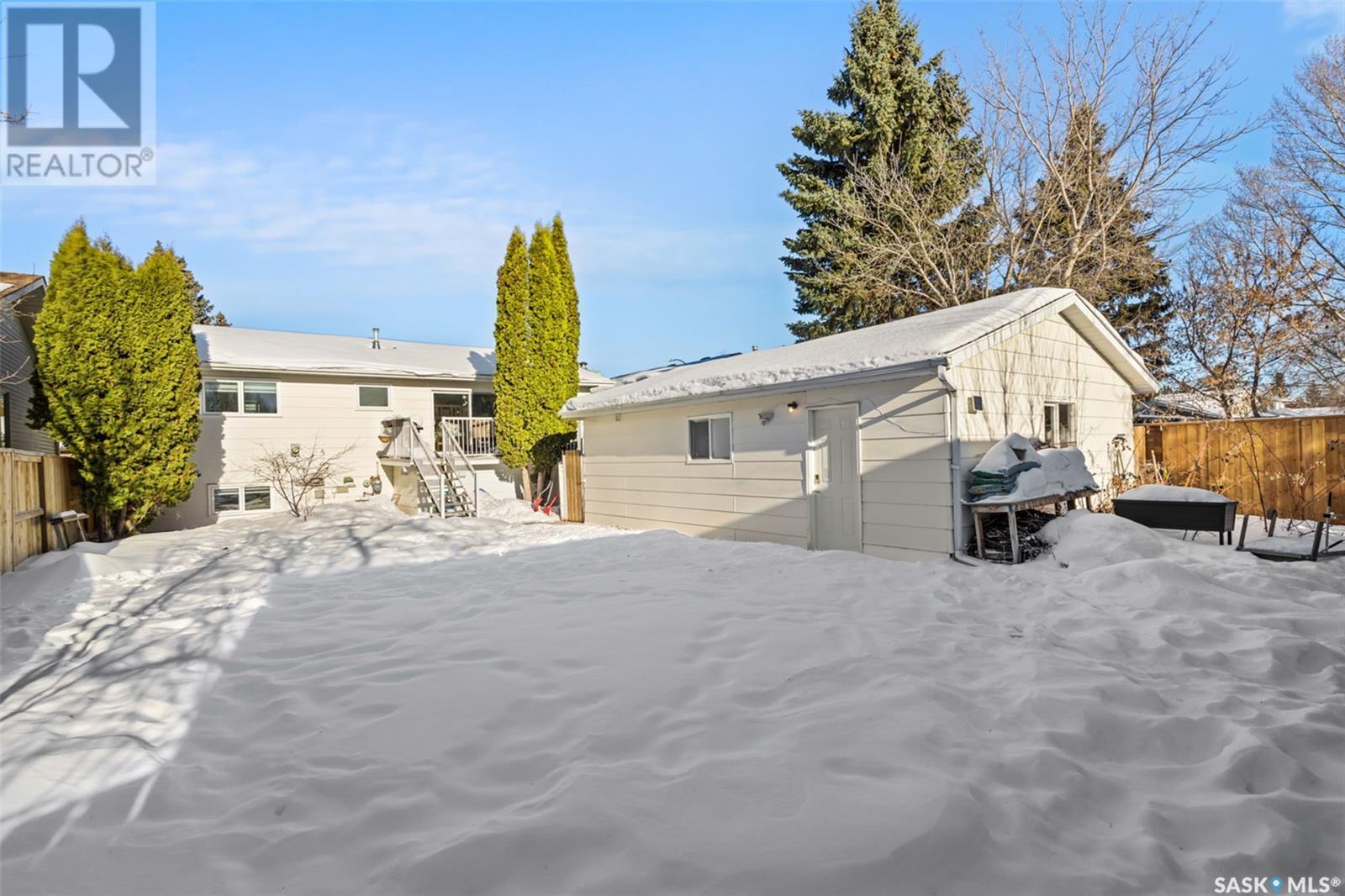5 Bedroom
3 Bathroom
1140 sqft
Bi-Level
Central Air Conditioning, Air Exchanger
Forced Air
Lawn
$399,900
Welcome to this spacious bi-level home with beautiful curb appeal located in the highly sought-after Lakeview neighbourhood. Boasting 1,140 sq ft of comfortable living space, this home is perfect for families or anyone in need of extra space to spread out. With 5 bedrooms, there is plenty of room for family, guests, or even a home office! Enjoy the convenience of multiple bathrooms, including an ensuite in the primary bedroom. A bright and airy open concept design with a functional split-level layout. You will also stay comfortable during the summer months with central air conditioning. Move in with ease as all your major appliances are included! Whether you’re relaxing in the cozy living room, enjoying the outdoor space, or preparing meals in the kitchen, this home offers both comfort and function. Outside both the front and back yards are fully landscaped, offering a beautiful outdoor space for relaxation or entertaining. A spacious double detached garage and concrete driveway provides ample room for your vehicles and additional storage. This home is situated in the desirable Lakeview neighbourhood. You’ll enjoy the close proximity to parks, schools, shopping, and all the amenities you need. Don't miss out on this incredible opportunity to own a move-in-ready home in a prime location. Contact your Realtor today to schedule a private showing! (id:51699)
Property Details
|
MLS® Number
|
SK993349 |
|
Property Type
|
Single Family |
|
Neigbourhood
|
Lakeview SA |
|
Features
|
Treed, Irregular Lot Size, Rectangular |
|
Structure
|
Deck |
Building
|
Bathroom Total
|
3 |
|
Bedrooms Total
|
5 |
|
Appliances
|
Washer, Refrigerator, Dishwasher, Dryer, Window Coverings, Garage Door Opener Remote(s), Hood Fan, Stove |
|
Architectural Style
|
Bi-level |
|
Basement Development
|
Finished |
|
Basement Type
|
Full (finished) |
|
Constructed Date
|
1981 |
|
Cooling Type
|
Central Air Conditioning, Air Exchanger |
|
Heating Fuel
|
Natural Gas |
|
Heating Type
|
Forced Air |
|
Size Interior
|
1140 Sqft |
|
Type
|
House |
Parking
|
Detached Garage
|
|
|
Parking Pad
|
|
|
Parking Space(s)
|
4 |
Land
|
Acreage
|
No |
|
Fence Type
|
Fence |
|
Landscape Features
|
Lawn |
|
Size Frontage
|
51 Ft ,6 In |
|
Size Irregular
|
6141.00 |
|
Size Total
|
6141 Sqft |
|
Size Total Text
|
6141 Sqft |
Rooms
| Level |
Type |
Length |
Width |
Dimensions |
|
Basement |
Bedroom |
12 ft ,8 in |
9 ft |
12 ft ,8 in x 9 ft |
|
Basement |
Bedroom |
12 ft ,4 in |
9 ft ,5 in |
12 ft ,4 in x 9 ft ,5 in |
|
Basement |
Family Room |
25 ft ,11 in |
11 ft ,11 in |
25 ft ,11 in x 11 ft ,11 in |
|
Basement |
4pc Bathroom |
|
|
- x - |
|
Basement |
Utility Room |
|
|
- x - |
|
Basement |
Storage |
|
|
- x - |
|
Main Level |
Living Room |
13 ft ,8 in |
13 ft ,4 in |
13 ft ,8 in x 13 ft ,4 in |
|
Main Level |
Dining Room |
12 ft ,8 in |
9 ft ,4 in |
12 ft ,8 in x 9 ft ,4 in |
|
Main Level |
Kitchen |
12 ft ,8 in |
8 ft ,3 in |
12 ft ,8 in x 8 ft ,3 in |
|
Main Level |
Primary Bedroom |
12 ft ,6 in |
10 ft ,5 in |
12 ft ,6 in x 10 ft ,5 in |
|
Main Level |
3pc Ensuite Bath |
|
|
- x - |
|
Main Level |
Bedroom |
10 ft ,3 in |
7 ft ,10 in |
10 ft ,3 in x 7 ft ,10 in |
|
Main Level |
Bedroom |
10 ft ,3 in |
7 ft ,10 in |
10 ft ,3 in x 7 ft ,10 in |
|
Main Level |
4pc Bathroom |
|
|
- x - |
https://www.realtor.ca/real-estate/27831900/426-crean-lane-saskatoon-lakeview-sa


































