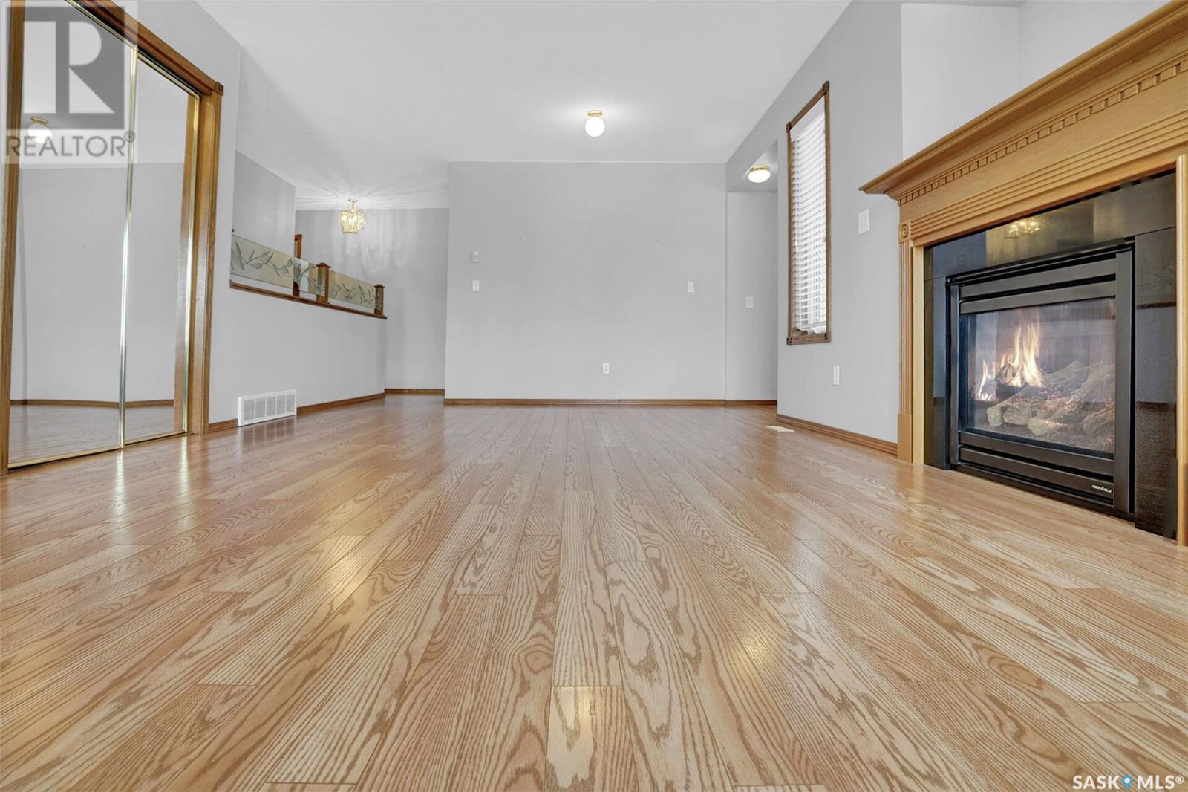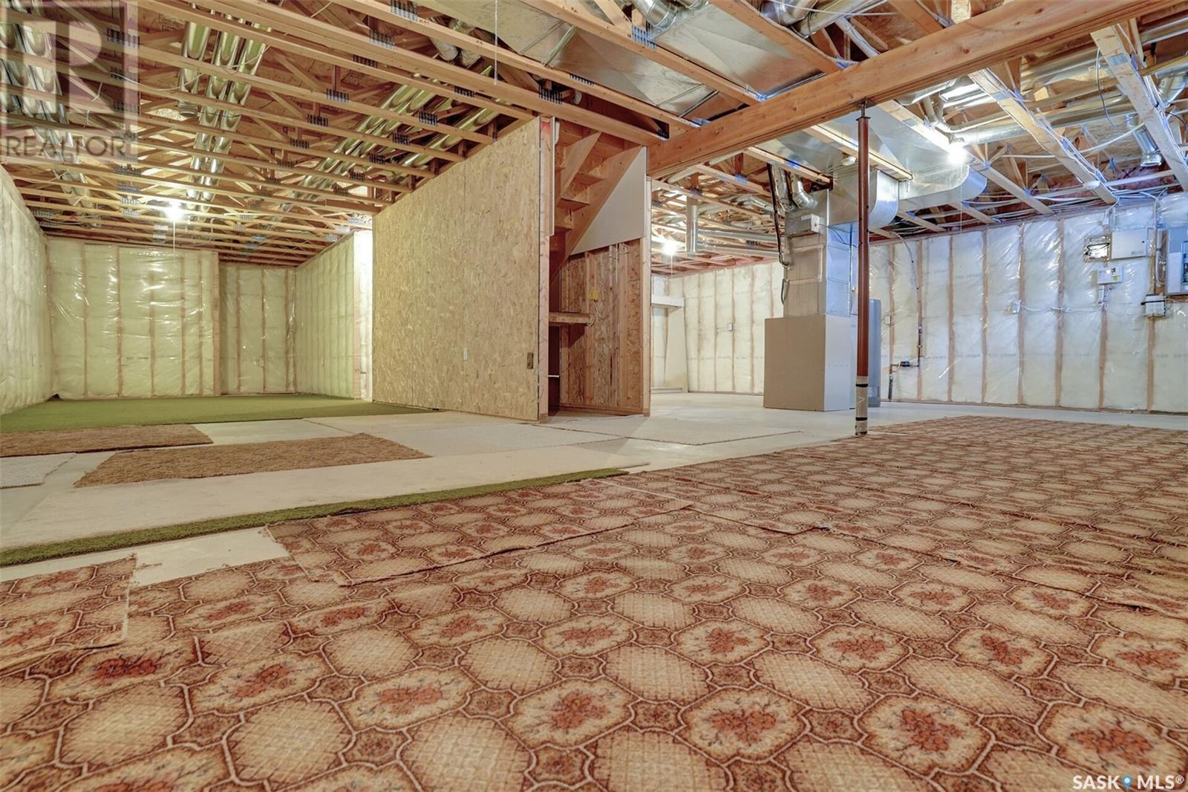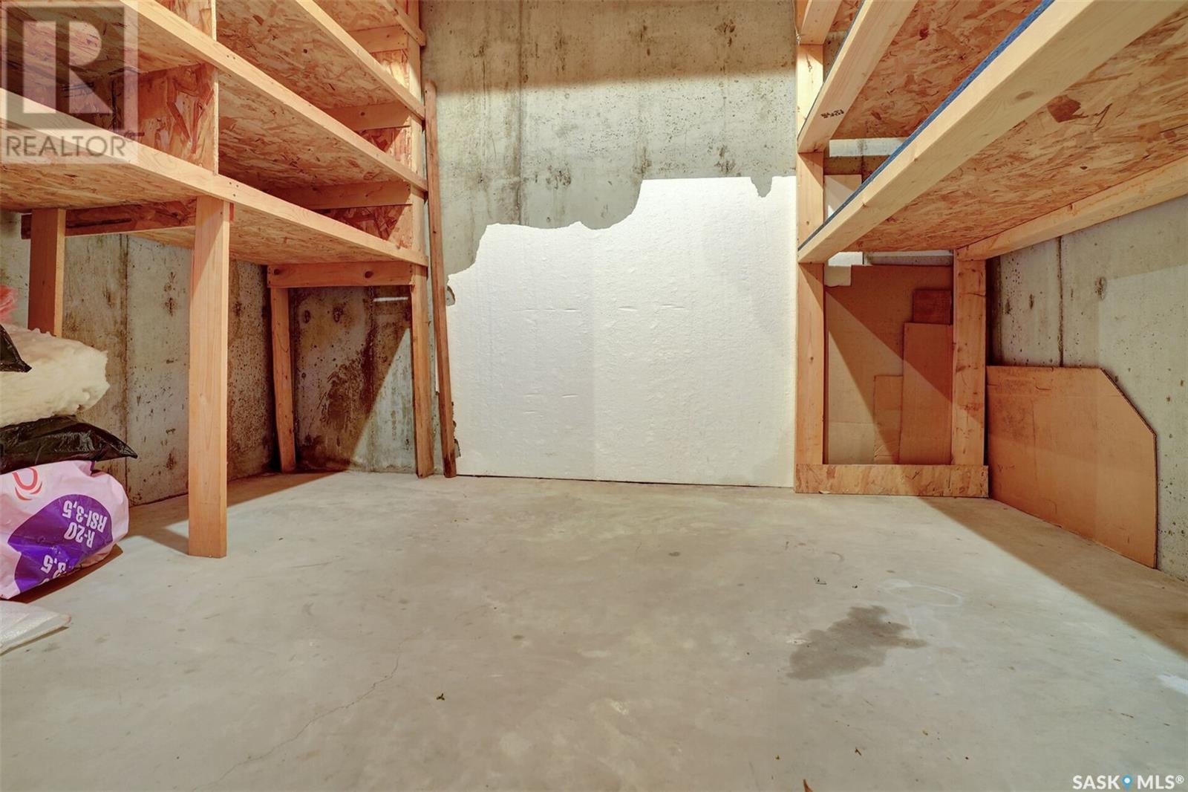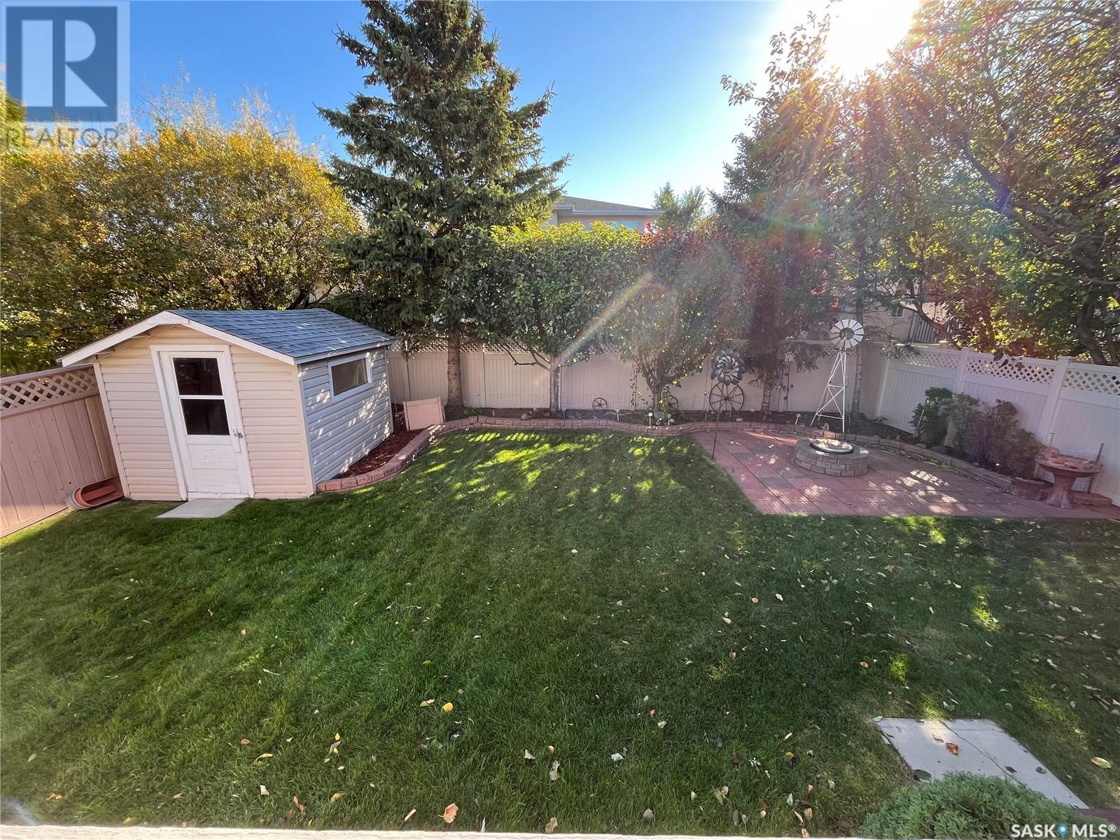3 Bedroom
2 Bathroom
1243 sqft
Bungalow
Fireplace
Central Air Conditioning
Forced Air
Lawn, Underground Sprinkler
$439,900
Welcome to this beautifully crafted and meticulously cared-for 1243sqft bungalow, situated in the prime Windsor Park neighborhood and built by Aspen Homes. A charming front covered porch and a separate foyer with a built-in bench greet you as you enter. The front living room features a cozy gas fireplace, while the eat-in kitchen offers easy access to the back covered deck and well-maintained yard, perfect for relaxing or entertaining. Upgraded carpets extend through all three bedrooms and down the stairwell, enhancing the home's warm, inviting atmosphere. The primary includes a 3 piece ensuite and walk in closet. The kitchen is equipped with newer fridge and stove, and also includes a dishwasher, microwave, and main floor laundry for added convenience. The basement is ready for development with insulated and boarded exterior walls, roughed-in plumbing, and a cold storage room, offering great potential for additional living space. The double attached garage is insulated and boarded with direct entry into the home. This home is a true gem, blending comfort, functionality, and style in one prime location. (id:51699)
Property Details
|
MLS® Number
|
SK993375 |
|
Property Type
|
Single Family |
|
Neigbourhood
|
Windsor Park |
|
Features
|
Rectangular, Double Width Or More Driveway |
|
Structure
|
Deck, Patio(s) |
Building
|
Bathroom Total
|
2 |
|
Bedrooms Total
|
3 |
|
Appliances
|
Washer, Refrigerator, Dishwasher, Dryer, Garburator, Window Coverings, Garage Door Opener Remote(s), Hood Fan, Storage Shed, Stove |
|
Architectural Style
|
Bungalow |
|
Basement Development
|
Unfinished |
|
Basement Type
|
Full (unfinished) |
|
Constructed Date
|
1996 |
|
Cooling Type
|
Central Air Conditioning |
|
Fireplace Fuel
|
Gas |
|
Fireplace Present
|
Yes |
|
Fireplace Type
|
Conventional |
|
Heating Fuel
|
Natural Gas |
|
Heating Type
|
Forced Air |
|
Stories Total
|
1 |
|
Size Interior
|
1243 Sqft |
|
Type
|
House |
Parking
|
Attached Garage
|
|
|
Parking Space(s)
|
4 |
Land
|
Acreage
|
No |
|
Fence Type
|
Fence |
|
Landscape Features
|
Lawn, Underground Sprinkler |
|
Size Irregular
|
5309.00 |
|
Size Total
|
5309 Sqft |
|
Size Total Text
|
5309 Sqft |
Rooms
| Level |
Type |
Length |
Width |
Dimensions |
|
Main Level |
Living Room |
22 ft ,4 in |
12 ft ,2 in |
22 ft ,4 in x 12 ft ,2 in |
|
Main Level |
Kitchen |
9 ft ,3 in |
13 ft ,7 in |
9 ft ,3 in x 13 ft ,7 in |
|
Main Level |
Bedroom |
10 ft ,8 in |
9 ft ,4 in |
10 ft ,8 in x 9 ft ,4 in |
|
Main Level |
Bedroom |
10 ft ,8 in |
9 ft ,4 in |
10 ft ,8 in x 9 ft ,4 in |
|
Main Level |
Bedroom |
13 ft ,1 in |
12 ft |
13 ft ,1 in x 12 ft |
|
Main Level |
4pc Bathroom |
|
|
Measurements not available |
|
Main Level |
3pc Bathroom |
|
|
Measurements not available |
|
Main Level |
Dining Nook |
9 ft ,3 in |
9 ft ,6 in |
9 ft ,3 in x 9 ft ,6 in |
|
Main Level |
Laundry Room |
|
|
Measurements not available |
|
Main Level |
Foyer |
|
|
Measurements not available |
https://www.realtor.ca/real-estate/27831343/2907-hayden-park-road-regina-windsor-park















































