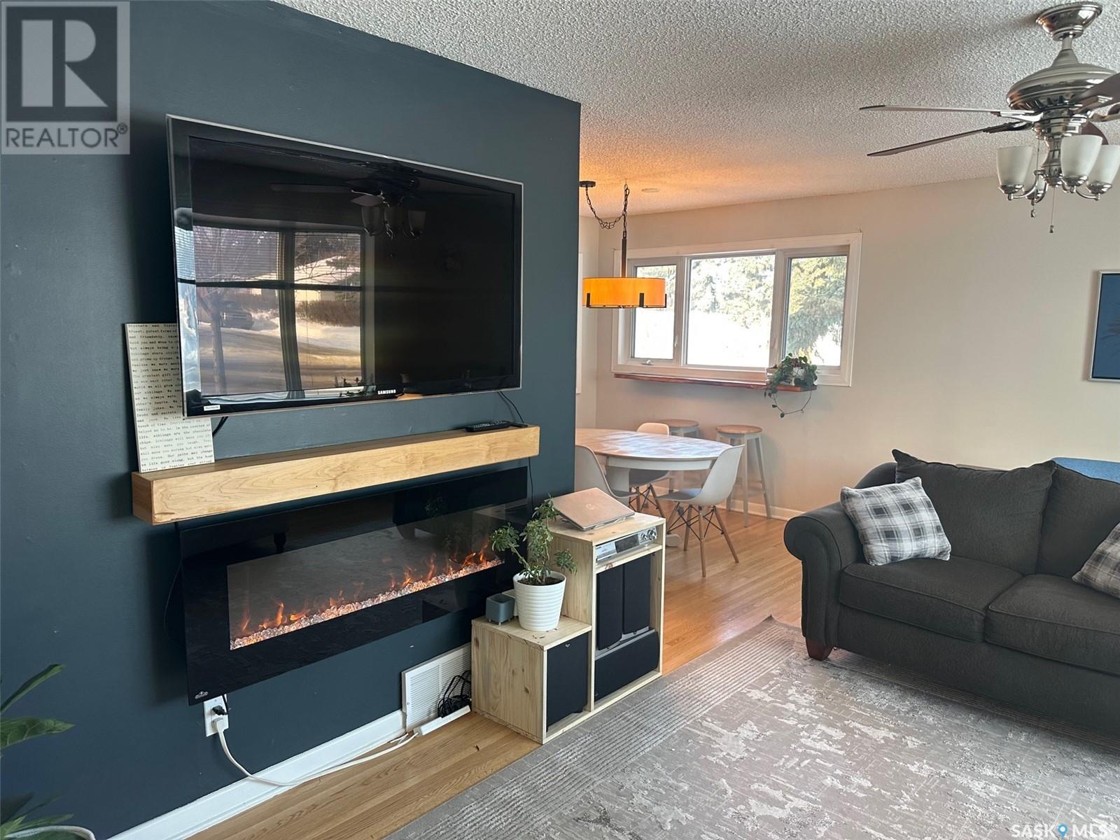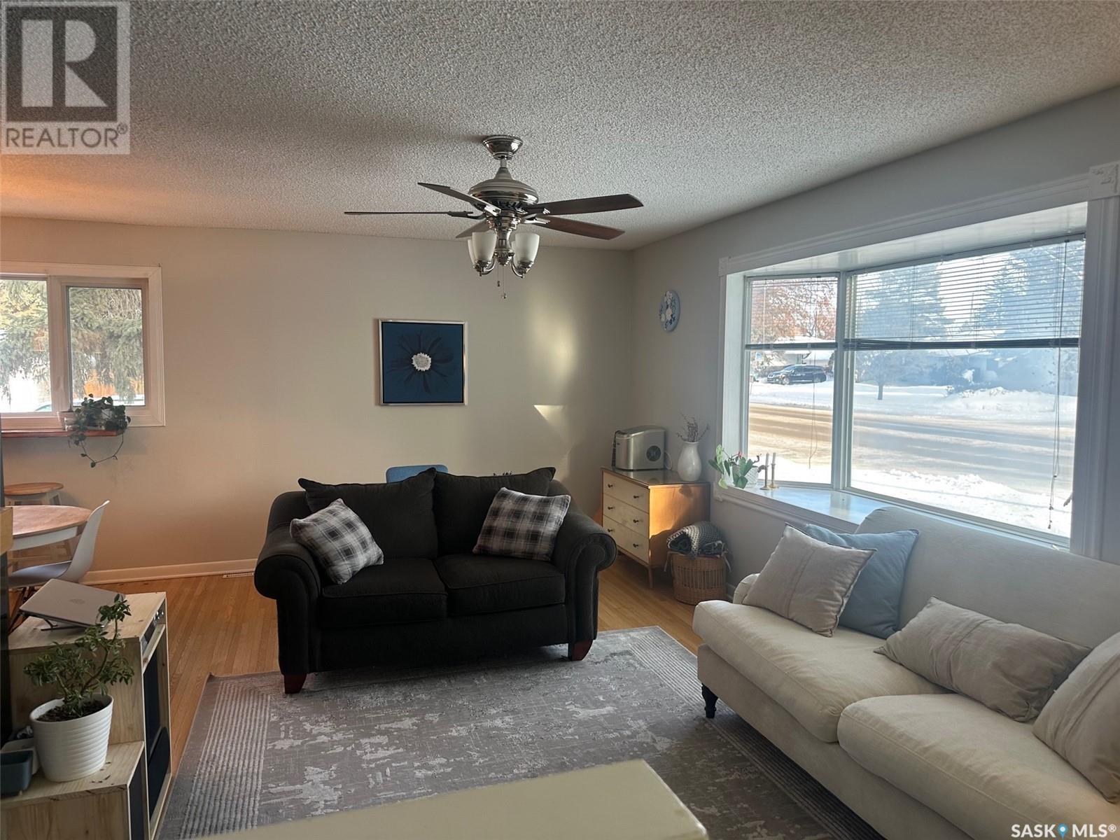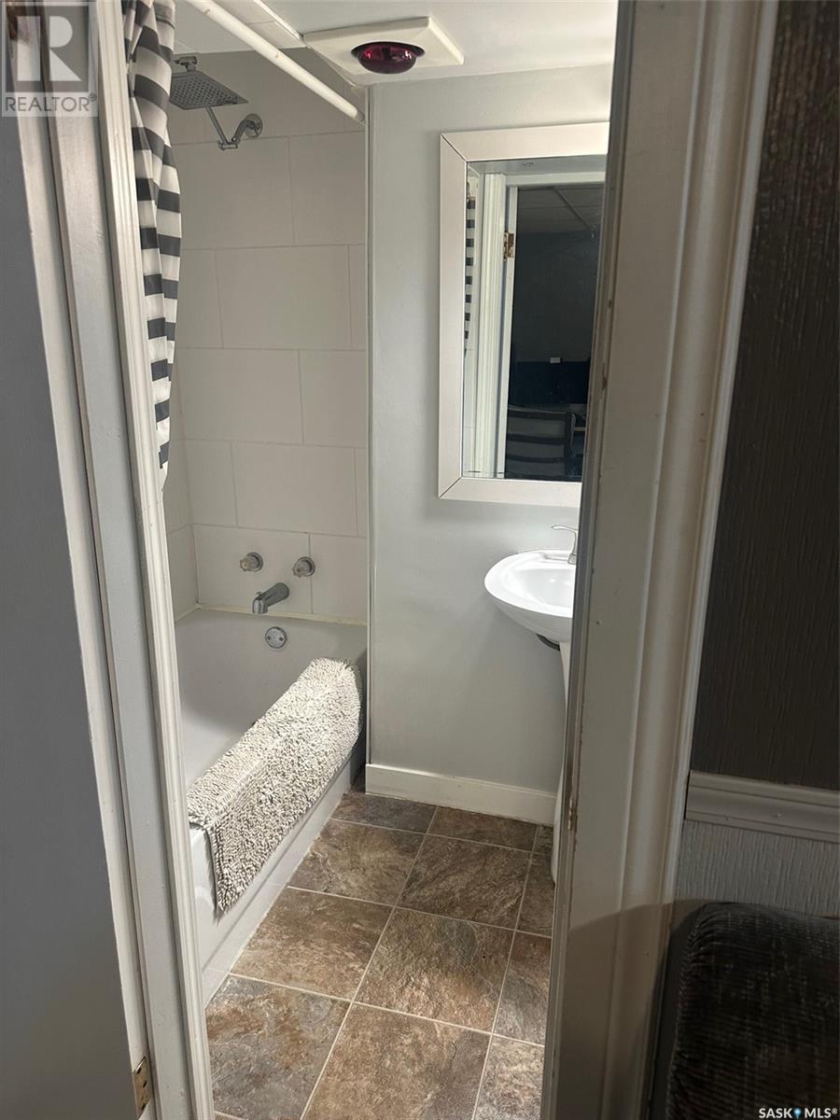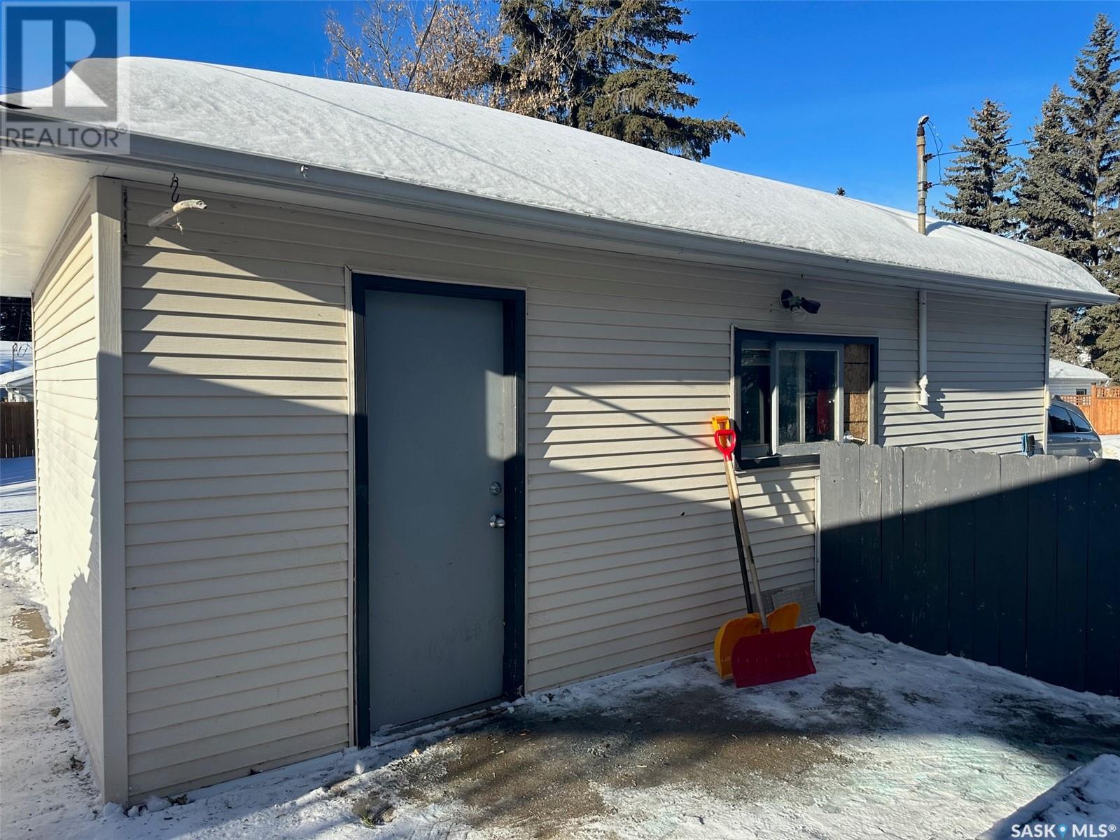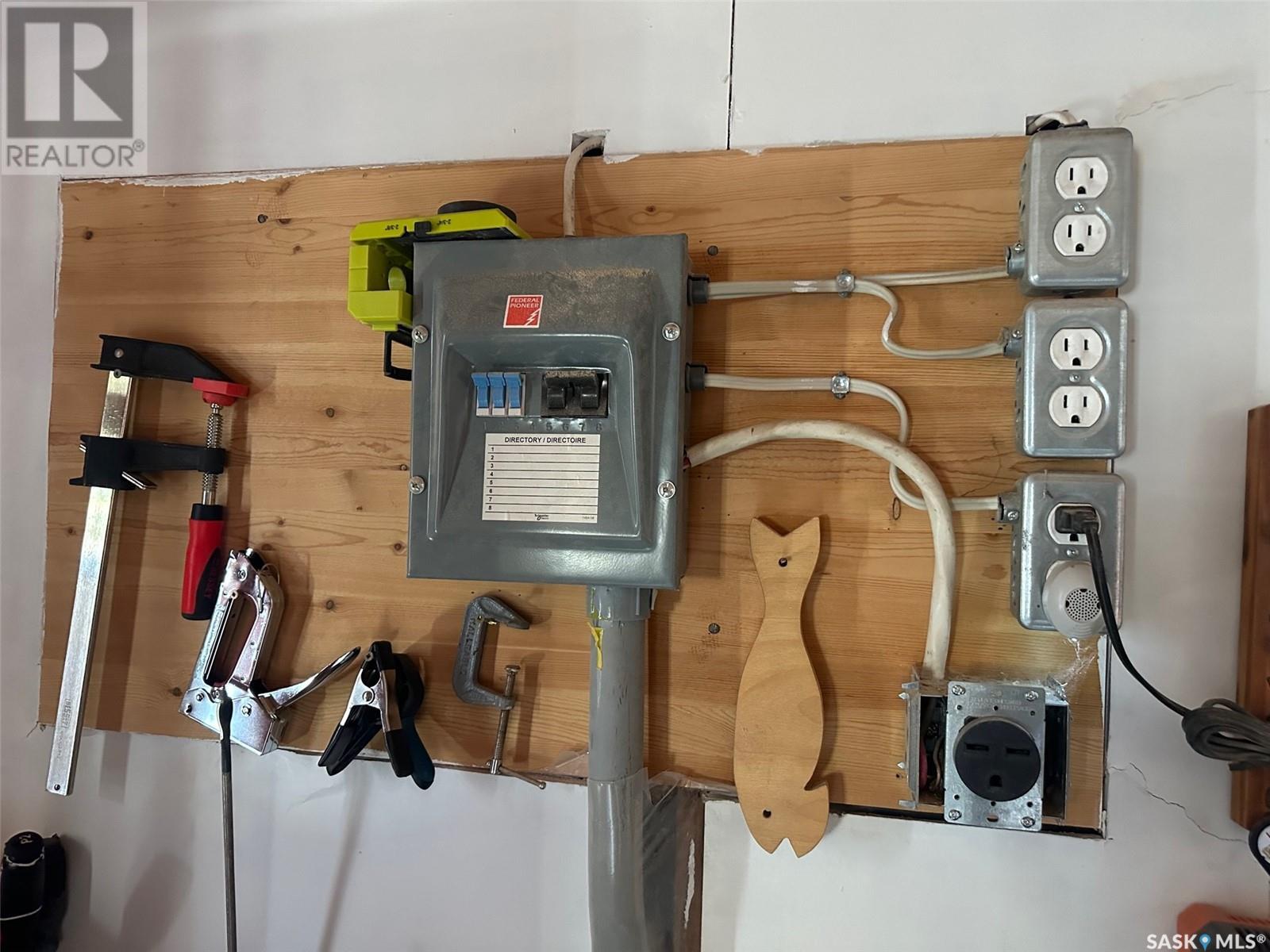2202 Clarence Avenue S Saskatoon, Saskatchewan S7J 1L7
3 Bedroom
2 Bathroom
960 sqft
Bungalow
Fireplace
Forced Air
Lawn, Underground Sprinkler
$409,900
This is what you have been waiting for. All new flooring on the main floor 2022. Some of the hardwood was refinished. New fence 2023. new shingles 2021. Mostly newer windows.Large corner lot. Side entrance. Quartz countertops on main and more. Call to set up you time to view. (id:51699)
Property Details
| MLS® Number | SK993387 |
| Property Type | Single Family |
| Neigbourhood | Queen Elizabeth |
| Features | Treed, Corner Site, Rectangular |
| Structure | Patio(s) |
Building
| Bathroom Total | 2 |
| Bedrooms Total | 3 |
| Appliances | Washer, Refrigerator, Dishwasher, Dryer, Window Coverings, Garage Door Opener Remote(s), Stove |
| Architectural Style | Bungalow |
| Basement Development | Finished |
| Basement Type | Full (finished) |
| Constructed Date | 1954 |
| Fireplace Fuel | Electric |
| Fireplace Present | Yes |
| Fireplace Type | Conventional |
| Heating Fuel | Natural Gas |
| Heating Type | Forced Air |
| Stories Total | 1 |
| Size Interior | 960 Sqft |
| Type | House |
Parking
| Detached Garage | |
| Parking Space(s) | 3 |
Land
| Acreage | No |
| Fence Type | Fence |
| Landscape Features | Lawn, Underground Sprinkler |
| Size Frontage | 55 Ft |
| Size Irregular | 7354.00 |
| Size Total | 7354 Sqft |
| Size Total Text | 7354 Sqft |
Rooms
| Level | Type | Length | Width | Dimensions |
|---|---|---|---|---|
| Basement | Living Room | 10'10 x 14'0 | ||
| Basement | Dining Room | 8'0 x 10'10 | ||
| Basement | Kitchen | 7'9 x 13'9 | ||
| Basement | Bedroom | 11'0 x 17'0 | ||
| Basement | 4pc Bathroom | Measurements not available | ||
| Main Level | Living Room | 11'10 x 18'0 | ||
| Main Level | Dining Room | 8'4 x 10'0 | ||
| Main Level | Kitchen | 9'4 x 11'3 | ||
| Main Level | 4pc Bathroom | Measurements not available | ||
| Main Level | Primary Bedroom | 10'0 x 14'0 | ||
| Main Level | Bedroom | 9'5 x 10'6 |
https://www.realtor.ca/real-estate/27832153/2202-clarence-avenue-s-saskatoon-queen-elizabeth
Interested?
Contact us for more information


