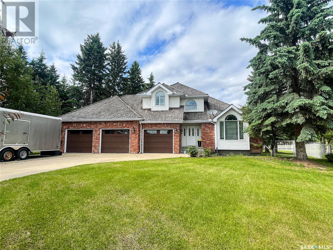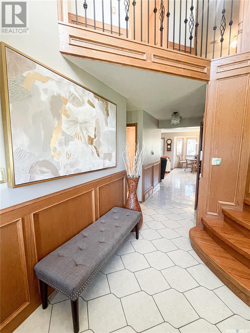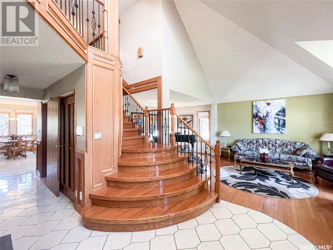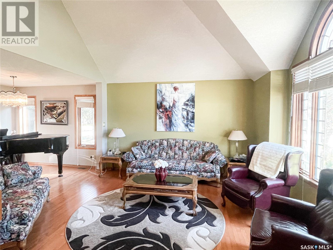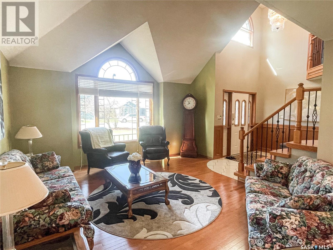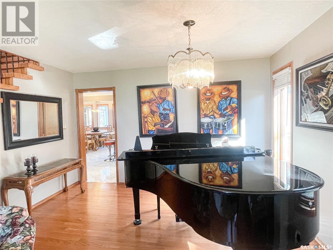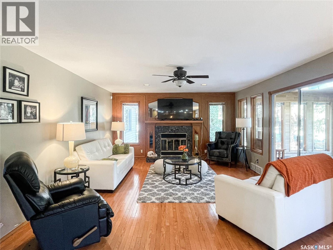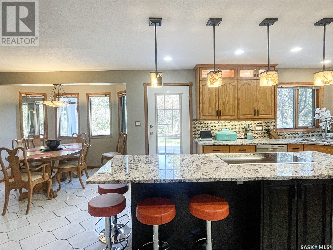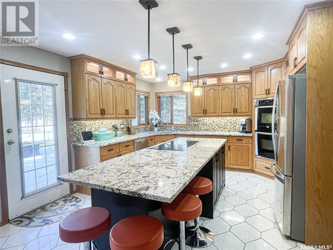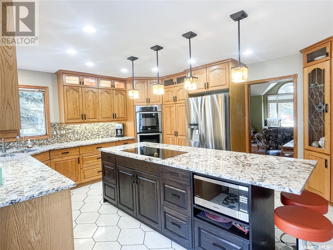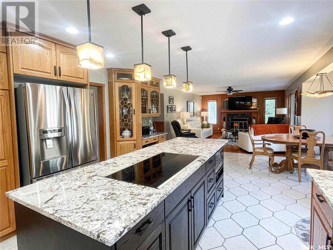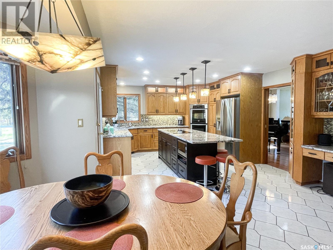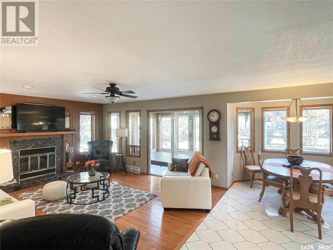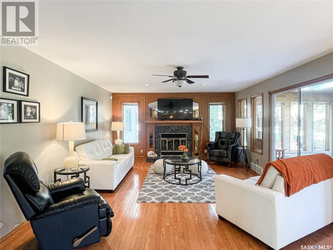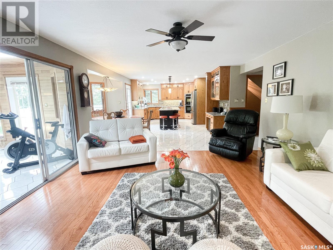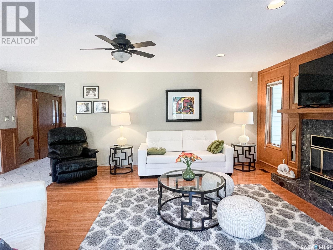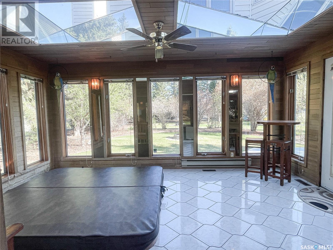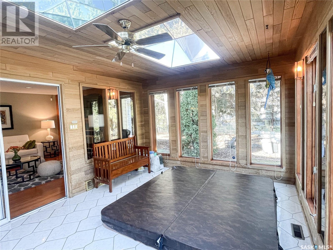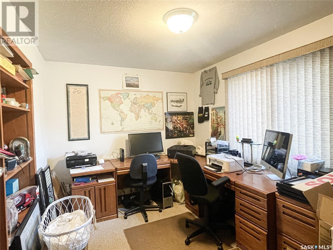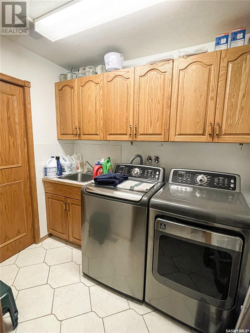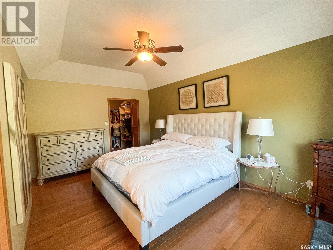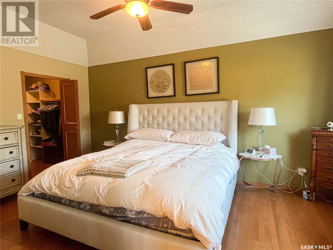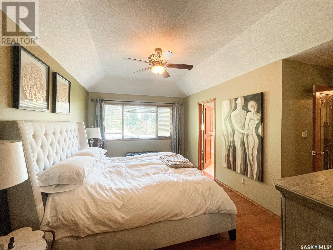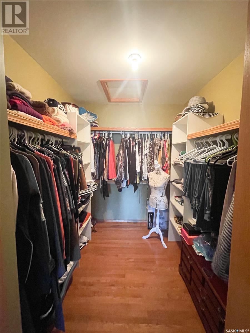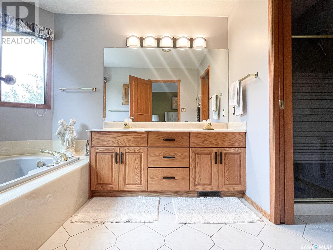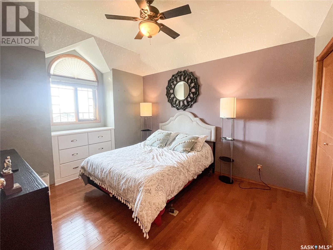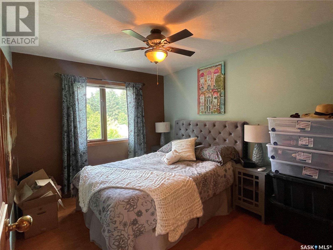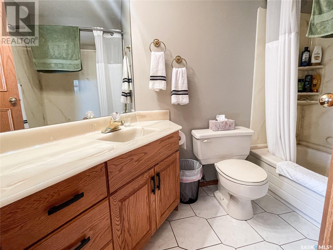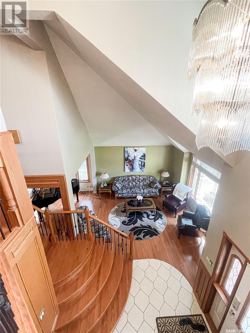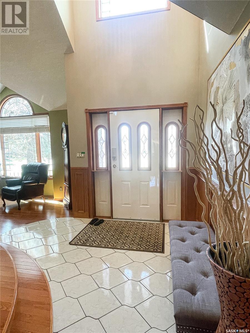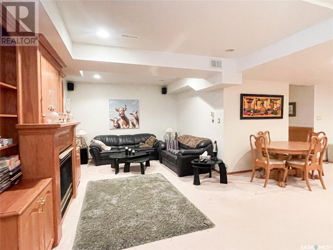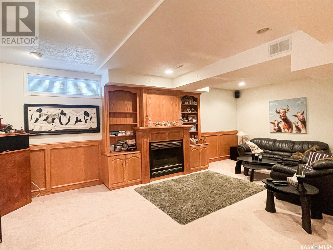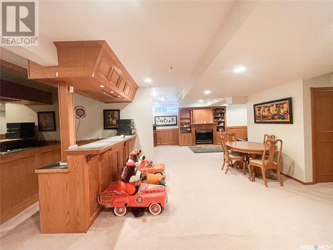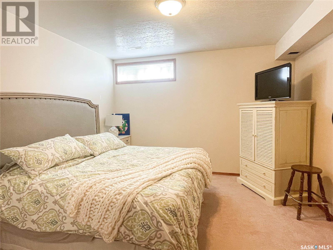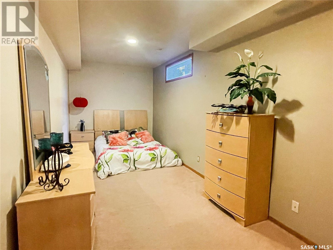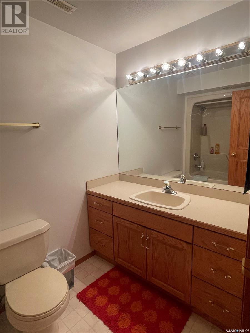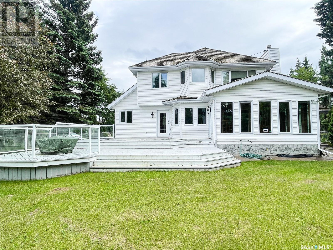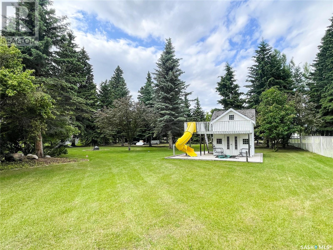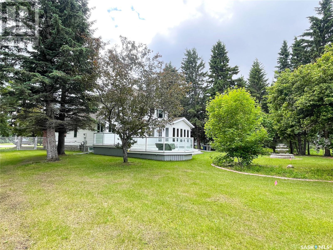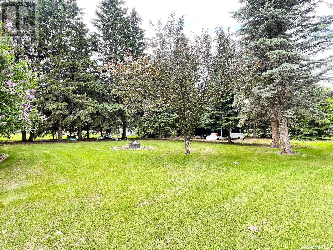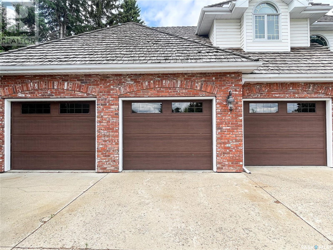5 Bedroom
4 Bathroom
2756 sqft
2 Level
Fireplace
Central Air Conditioning, Air Exchanger
Forced Air
Lawn, Underground Sprinkler
$639,000
Custom built 2 storey home situated on Evergreen Estates Drive. This well maintained Executive style property offers 5 bedrooms, plus office and 4 bathrooms with over 2500 sq ft plus finished basement. Gleaming tile and hardwoods welcome you to this spacious floor plan. The well appointed kitchen is equipped with high end stainless steel appliances, granite counter tops and glass backsplash. Breakfast nook is open to the family room with gas lit wood fireplace. Natural light is abundant throughout the main level. A beautiful curved staircase leads to the upper level. The master is spacious with 15' ceilings, large walk-in closet and a 5pc ensuite with Jacuzzi tub and separate shower. Two bedrooms and a full bath complete the 2nd floor. The fully developed basement consists of a large family room with N/G fireplace and built in shelving, wet bar, space for games area or home gym. Two large bedrooms, full bathroom and plenty of storage space. Fully landscaped fenced yard offers a two tiered deck with access to the indoor hot tub room, fire pit area, fountain, playhouse, mature trees and RV parking. Triple car garage, underground sprinklers, central air, central vac, triple pane windows, are just a few additional features you will find in this spectacular property. For more details don't hesitate to call. (id:51699)
Property Details
|
MLS® Number
|
SK993415 |
|
Property Type
|
Single Family |
|
Features
|
Cul-de-sac, Treed, Irregular Lot Size |
|
Structure
|
Deck |
Building
|
Bathroom Total
|
4 |
|
Bedrooms Total
|
5 |
|
Appliances
|
Washer, Refrigerator, Satellite Dish, Dishwasher, Dryer, Microwave, Alarm System, Garburator, Window Coverings, Hood Fan, Play Structure, Stove |
|
Architectural Style
|
2 Level |
|
Basement Development
|
Finished |
|
Basement Type
|
Full (finished) |
|
Constructed Date
|
1990 |
|
Cooling Type
|
Central Air Conditioning, Air Exchanger |
|
Fire Protection
|
Alarm System |
|
Fireplace Fuel
|
Gas,wood |
|
Fireplace Present
|
Yes |
|
Fireplace Type
|
Conventional,conventional |
|
Heating Fuel
|
Natural Gas |
|
Heating Type
|
Forced Air |
|
Stories Total
|
2 |
|
Size Interior
|
2756 Sqft |
|
Type
|
House |
Parking
|
Attached Garage
|
|
|
Parking Space(s)
|
8 |
Land
|
Acreage
|
No |
|
Fence Type
|
Fence |
|
Landscape Features
|
Lawn, Underground Sprinkler |
|
Size Frontage
|
147 Ft |
|
Size Irregular
|
0.99 |
|
Size Total
|
0.99 Ac |
|
Size Total Text
|
0.99 Ac |
Rooms
| Level |
Type |
Length |
Width |
Dimensions |
|
Second Level |
Primary Bedroom |
16 ft ,5 in |
11 ft |
16 ft ,5 in x 11 ft |
|
Second Level |
5pc Ensuite Bath |
13 ft ,6 in |
7 ft ,6 in |
13 ft ,6 in x 7 ft ,6 in |
|
Second Level |
Bedroom |
11 ft ,5 in |
9 ft ,6 in |
11 ft ,5 in x 9 ft ,6 in |
|
Second Level |
Bedroom |
12 ft ,2 in |
11 ft |
12 ft ,2 in x 11 ft |
|
Second Level |
4pc Bathroom |
5 ft |
8 ft |
5 ft x 8 ft |
|
Basement |
Other |
25 ft ,9 in |
30 ft ,5 in |
25 ft ,9 in x 30 ft ,5 in |
|
Basement |
Bedroom |
12 ft ,3 in |
12 ft ,3 in |
12 ft ,3 in x 12 ft ,3 in |
|
Basement |
Bedroom |
8 ft |
19 ft |
8 ft x 19 ft |
|
Basement |
4pc Bathroom |
9 ft |
5 ft ,6 in |
9 ft x 5 ft ,6 in |
|
Main Level |
Living Room |
14 ft ,6 in |
14 ft ,8 in |
14 ft ,6 in x 14 ft ,8 in |
|
Main Level |
Family Room |
16 ft ,4 in |
24 ft ,6 in |
16 ft ,4 in x 24 ft ,6 in |
|
Main Level |
Dining Room |
9 ft ,4 in |
11 ft ,5 in |
9 ft ,4 in x 11 ft ,5 in |
|
Main Level |
Kitchen |
11 ft ,5 in |
15 ft ,6 in |
11 ft ,5 in x 15 ft ,6 in |
|
Main Level |
Laundry Room |
8 ft |
5 ft ,6 in |
8 ft x 5 ft ,6 in |
|
Main Level |
Office |
9 ft ,2 in |
14 ft ,3 in |
9 ft ,2 in x 14 ft ,3 in |
|
Main Level |
Sunroom |
11 ft ,7 in |
17 ft |
11 ft ,7 in x 17 ft |
|
Main Level |
2pc Bathroom |
5 ft |
6 ft |
5 ft x 6 ft |
https://www.realtor.ca/real-estate/27832152/2-evergreen-estates-drive-meadow-lake

