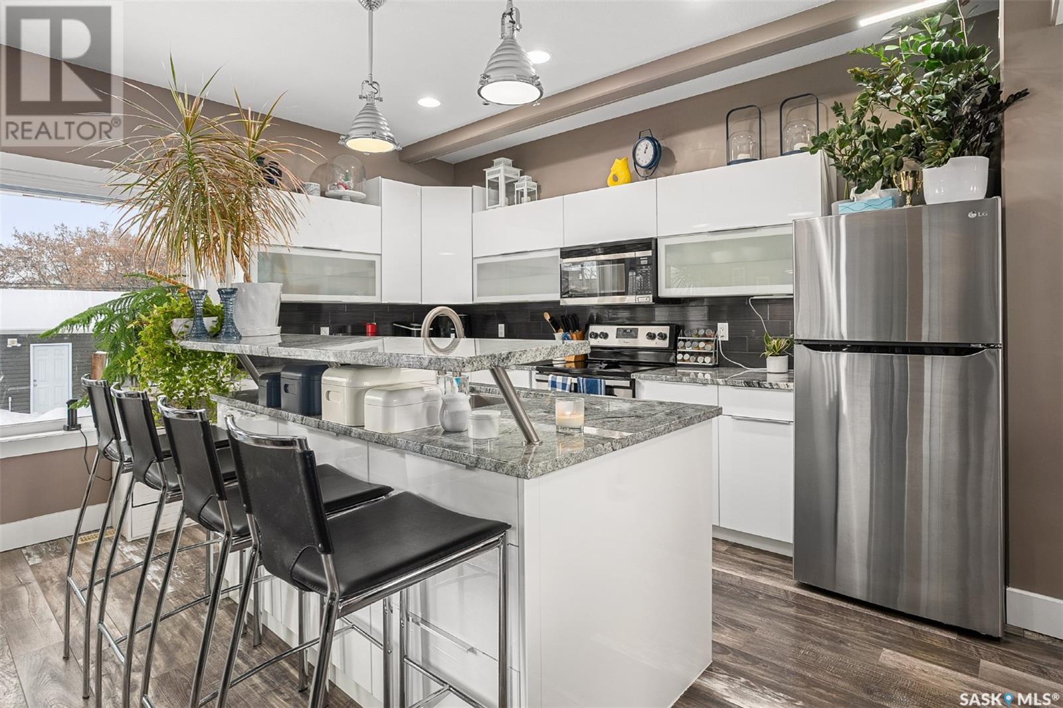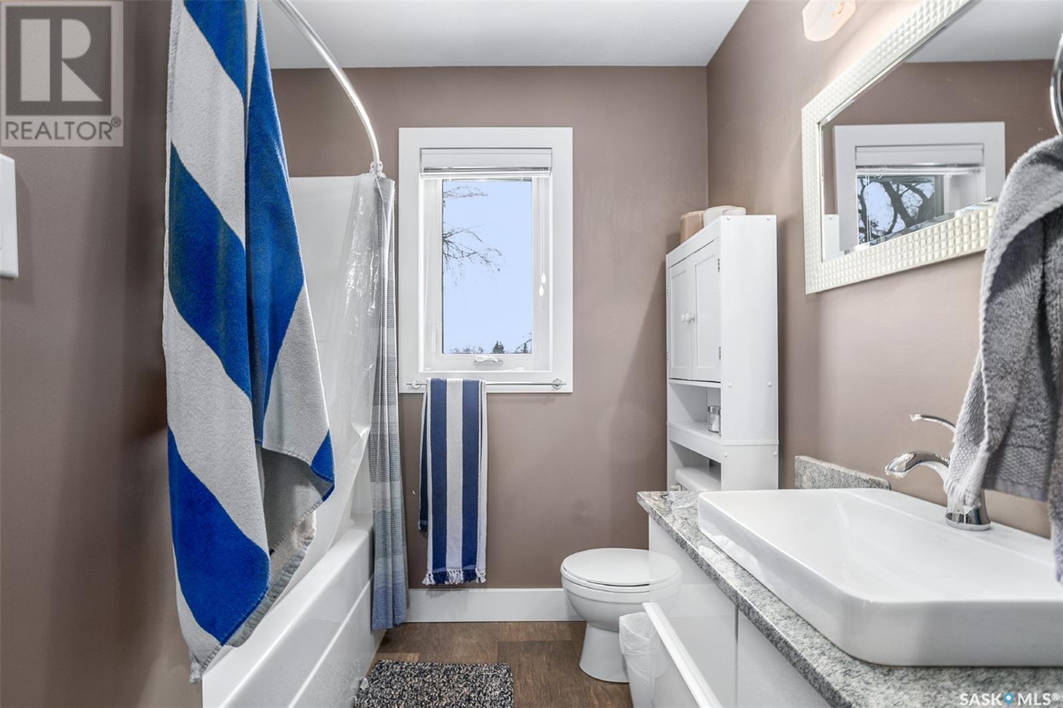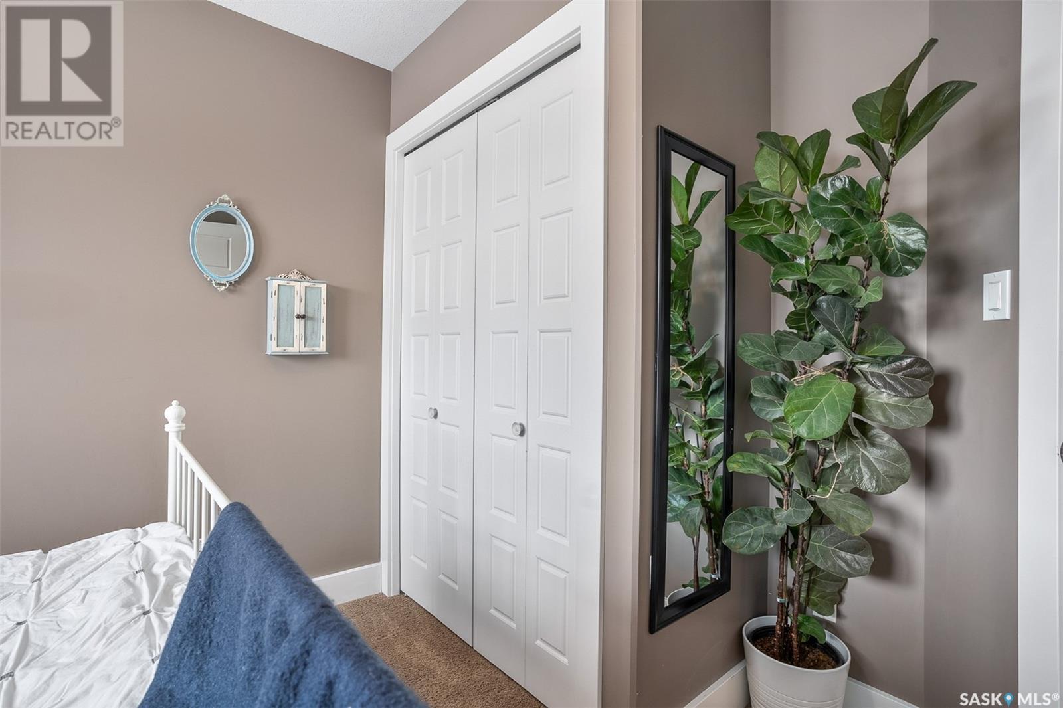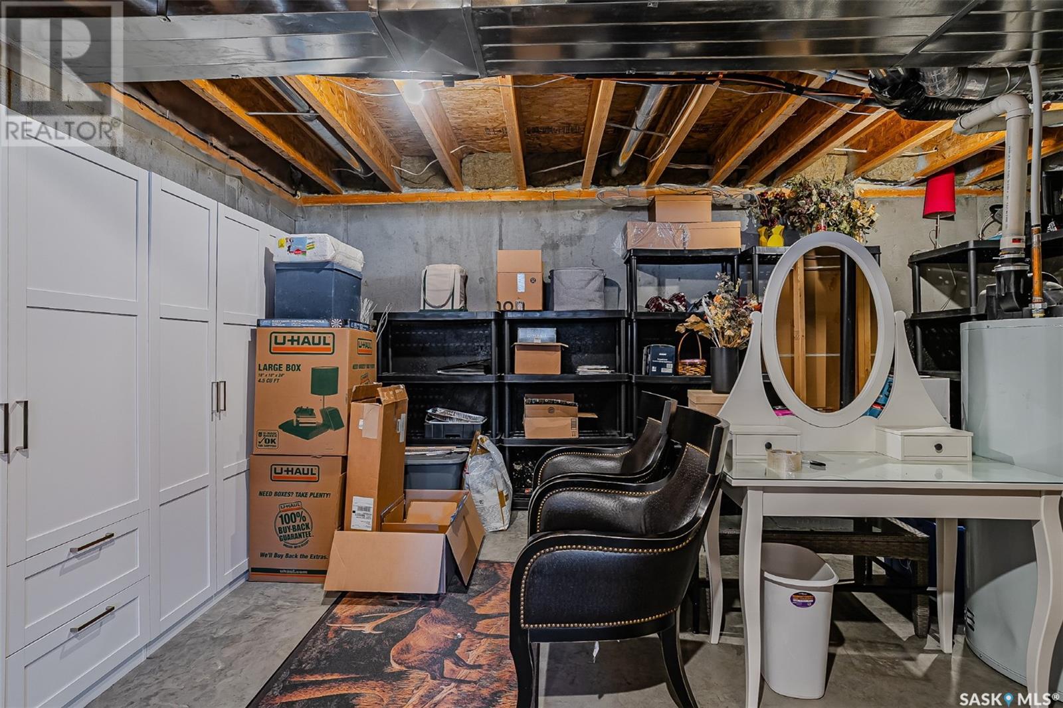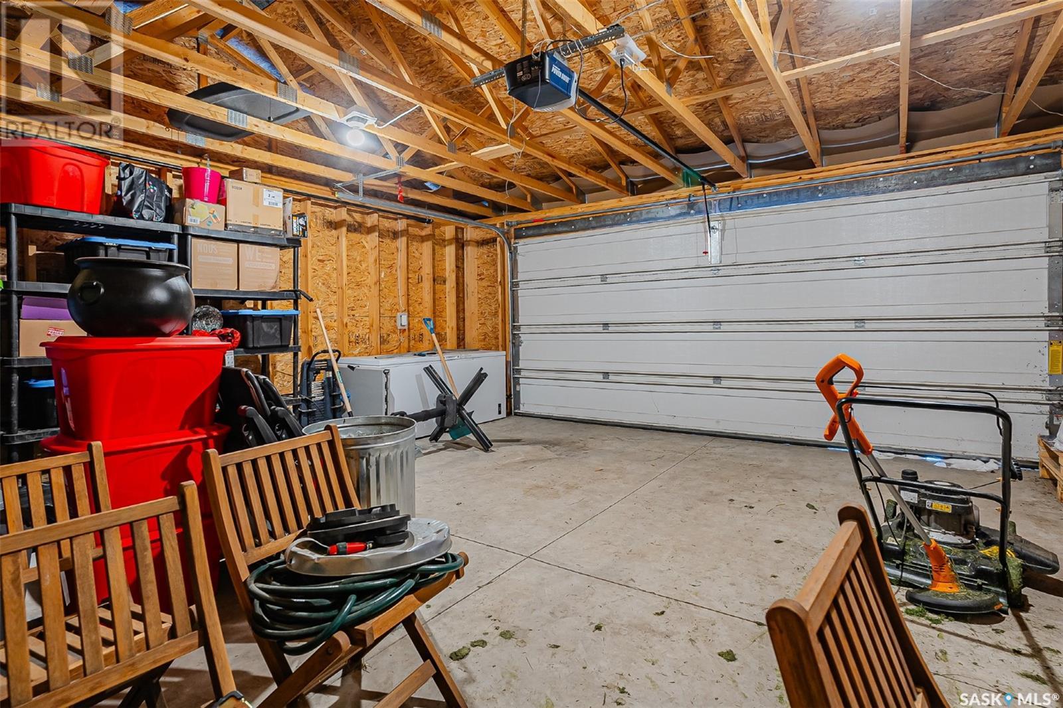3 Bedroom
3 Bathroom
1408 sqft
2 Level
Central Air Conditioning
Forced Air
Lawn
$439,900
Turn key property located on a quiet cul-de-sac located across from Sutherland Park with little to no traffic. Great opportunity to own a half duplex from the original owner offering 1408sqft with 3bedrooms, 3bathrooms, & double detached garage. Open & modern main floor with front living room with large windows overlooking the park. Spacious kitchen with open-concept space designed for functionality & style. Featuring sleek white cabinets with glossy finish for a bright & clean look with stainless steel appliances. Main floors boosts a large dining room along with a 2pc bathroom. Upstairs the primary bedroom offers a vaulted ceiling with walk-in closet & full bathroom. There are 2 additional south facing bedrooms upstairs along with full bathroom & laundry. The basement is open for development to add your own personal touch. The south facing yard is fully fenced with double detached garage. This home is located in a perfect location close to U of S along with easy access to circle drive. (id:51699)
Property Details
|
MLS® Number
|
SK993467 |
|
Property Type
|
Single Family |
|
Neigbourhood
|
Sutherland |
|
Structure
|
Deck |
Building
|
Bathroom Total
|
3 |
|
Bedrooms Total
|
3 |
|
Appliances
|
Washer, Refrigerator, Dishwasher, Dryer, Window Coverings, Stove |
|
Architectural Style
|
2 Level |
|
Basement Development
|
Unfinished |
|
Basement Type
|
Full (unfinished) |
|
Constructed Date
|
2013 |
|
Construction Style Attachment
|
Semi-detached |
|
Cooling Type
|
Central Air Conditioning |
|
Heating Fuel
|
Natural Gas |
|
Heating Type
|
Forced Air |
|
Stories Total
|
2 |
|
Size Interior
|
1408 Sqft |
Parking
|
Detached Garage
|
|
|
Parking Space(s)
|
2 |
Land
|
Acreage
|
No |
|
Fence Type
|
Fence |
|
Landscape Features
|
Lawn |
Rooms
| Level |
Type |
Length |
Width |
Dimensions |
|
Second Level |
Primary Bedroom |
11 ft ,3 in |
13 ft ,4 in |
11 ft ,3 in x 13 ft ,4 in |
|
Second Level |
4pc Bathroom |
|
|
Measurements not available |
|
Second Level |
Bedroom |
9 ft ,2 in |
11 ft ,4 in |
9 ft ,2 in x 11 ft ,4 in |
|
Second Level |
Bedroom |
8 ft ,9 in |
11 ft ,1 in |
8 ft ,9 in x 11 ft ,1 in |
|
Second Level |
4pc Bathroom |
|
|
Measurements not available |
|
Second Level |
Laundry Room |
|
|
Measurements not available |
|
Basement |
Other |
|
|
Measurements not available |
|
Main Level |
Living Room |
12 ft ,11 in |
13 ft ,1 in |
12 ft ,11 in x 13 ft ,1 in |
|
Main Level |
Kitchen |
12 ft ,8 in |
13 ft ,4 in |
12 ft ,8 in x 13 ft ,4 in |
|
Main Level |
Dining Room |
8 ft ,1 in |
11 ft ,6 in |
8 ft ,1 in x 11 ft ,6 in |
|
Main Level |
2pc Bathroom |
|
|
Measurements not available |
https://www.realtor.ca/real-estate/27834743/107a-113th-street-saskatoon-sutherland










