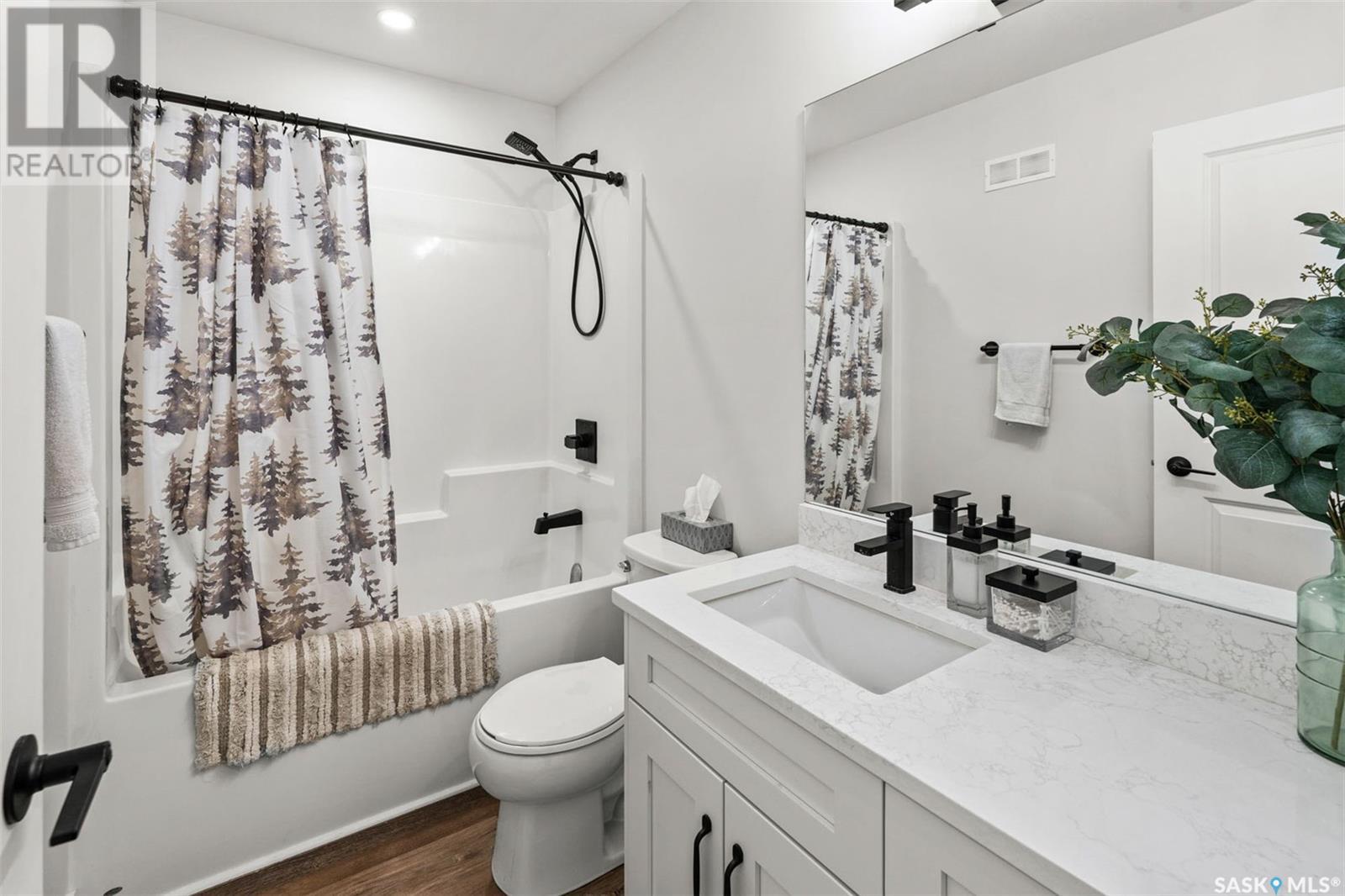313 Hamm Court Aberdeen, Saskatchewan S0K 0A0
$467,900
Discover exceptional value in this newer, beautifully designed home located in the welcoming community of Aberdeen! From the expansive front deck to the thoughtfully designed interior, this property offers everything you need and more. Step into the large entryway featuring a spacious mudroom, main-floor laundry, and plenty of coat storage for added convenience. The main floor boasts an open-concept layout with tall ceilings, a cozy gas-burning fireplace, and a seamless flow between the living room, dining area, and kitchen. The kitchen is equipped with quartz countertops, stainless steel appliances, a large floor-to-ceiling pantry, and ample prep space, perfect for entertaining or family meals. Upstairs, you’ll find three spacious bedrooms, including a primary suite with a walk-in closet and a luxurious ensuite. The versatile loft area is ideal for a reading nook, home office, or play area. The fully finished basement enhances the home’s functionality, offering a large recreational room, full-service wet bar, an additional bedroom, and a spacious bathroom. The oversized two-car garage includes a bonus room that’s perfect for a home gym or workshop. All of this is situated on a large lot, providing ample outdoor space for activities or future landscaping projects. This home offers incredible value, combining modern style, comfort, and practicality. Don’t miss this opportunity to own a newer home with so much to offer! (id:51699)
Property Details
| MLS® Number | SK993440 |
| Property Type | Single Family |
| Features | Irregular Lot Size |
Building
| Bathroom Total | 4 |
| Bedrooms Total | 4 |
| Appliances | Washer, Refrigerator, Dishwasher, Dryer, Microwave, Window Coverings, Garage Door Opener Remote(s), Storage Shed, Stove |
| Architectural Style | 2 Level |
| Constructed Date | 2021 |
| Cooling Type | Central Air Conditioning |
| Fireplace Fuel | Gas |
| Fireplace Present | Yes |
| Fireplace Type | Conventional |
| Heating Fuel | Natural Gas |
| Heating Type | Forced Air |
| Stories Total | 2 |
| Size Interior | 1768 Sqft |
| Type | House |
Parking
| Attached Garage | |
| Gravel | |
| Heated Garage | |
| Parking Space(s) | 5 |
Land
| Acreage | No |
| Fence Type | Partially Fenced |
| Landscape Features | Lawn |
| Size Frontage | 45 Ft ,8 In |
| Size Irregular | 10454.40 |
| Size Total | 10454.4 Sqft |
| Size Total Text | 10454.4 Sqft |
Rooms
| Level | Type | Length | Width | Dimensions |
|---|---|---|---|---|
| Second Level | Primary Bedroom | 10 ft ,11 in | 14 ft ,2 in | 10 ft ,11 in x 14 ft ,2 in |
| Second Level | Bedroom | 12 ft ,3 in | 10 ft ,1 in | 12 ft ,3 in x 10 ft ,1 in |
| Second Level | Bedroom | 12 ft ,3 in | 10 ft | 12 ft ,3 in x 10 ft |
| Second Level | 4pc Bathroom | 4 ft ,11 in | 8 ft ,7 in | 4 ft ,11 in x 8 ft ,7 in |
| Second Level | Loft | 5 ft ,2 in | 12 ft ,2 in | 5 ft ,2 in x 12 ft ,2 in |
| Second Level | 3pc Ensuite Bath | 6 ft ,7 in | 7 ft ,7 in | 6 ft ,7 in x 7 ft ,7 in |
| Basement | Other | 11 ft ,9 in | 31 ft ,11 in | 11 ft ,9 in x 31 ft ,11 in |
| Basement | Bedroom | 11 ft ,5 in | 11 ft ,9 in | 11 ft ,5 in x 11 ft ,9 in |
| Basement | 3pc Bathroom | 4 ft ,10 in | 8 ft ,2 in | 4 ft ,10 in x 8 ft ,2 in |
| Basement | Utility Room | 11 ft ,11 in | 8 ft ,1 in | 11 ft ,11 in x 8 ft ,1 in |
| Main Level | Living Room | 12 ft ,10 in | 17 ft ,2 in | 12 ft ,10 in x 17 ft ,2 in |
| Main Level | Kitchen/dining Room | 12 ft ,4 in | 17 ft ,3 in | 12 ft ,4 in x 17 ft ,3 in |
| Main Level | Foyer | 9 ft ,10 in | 8 ft ,8 in | 9 ft ,10 in x 8 ft ,8 in |
| Main Level | Other | 8 ft ,5 in | 12 ft ,2 in | 8 ft ,5 in x 12 ft ,2 in |
| Main Level | 2pc Bathroom | 6 ft ,7 in | 7 ft ,7 in | 6 ft ,7 in x 7 ft ,7 in |
https://www.realtor.ca/real-estate/27834583/313-hamm-court-aberdeen
Interested?
Contact us for more information










































