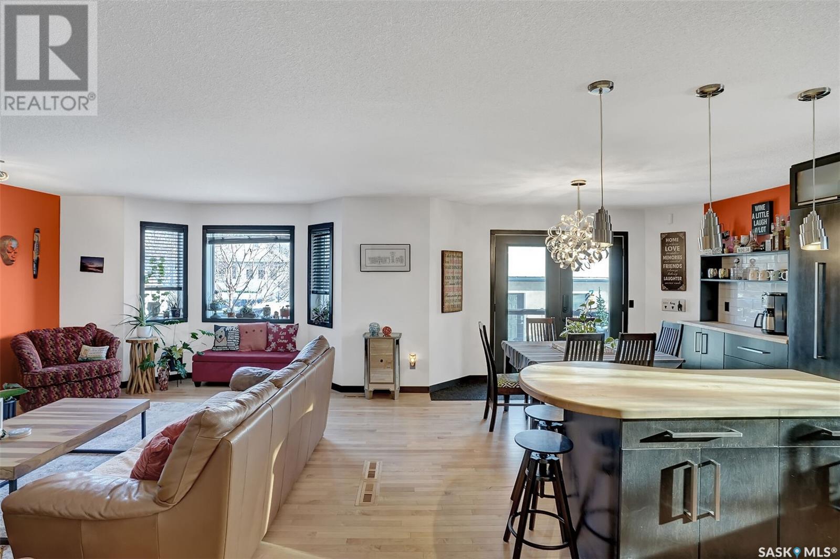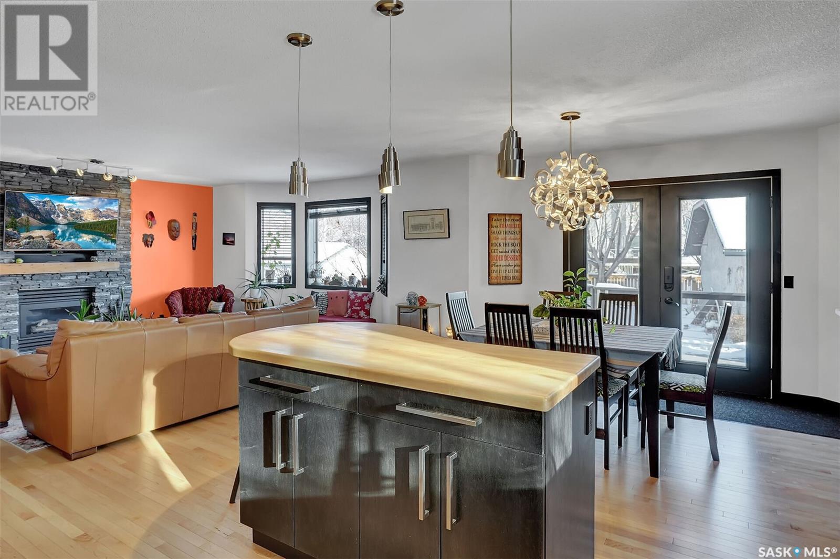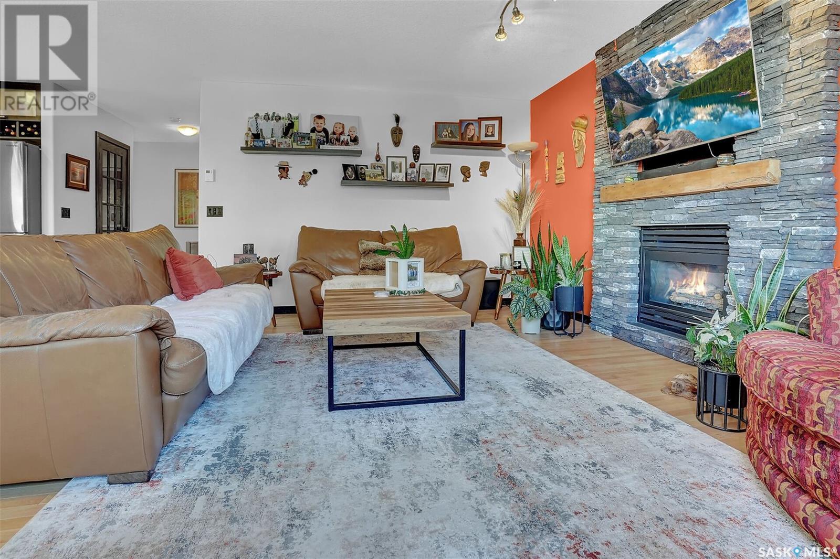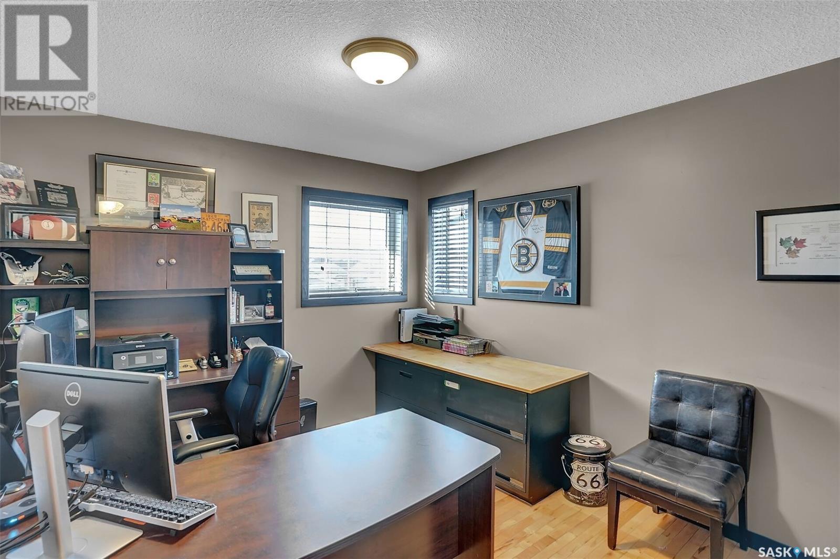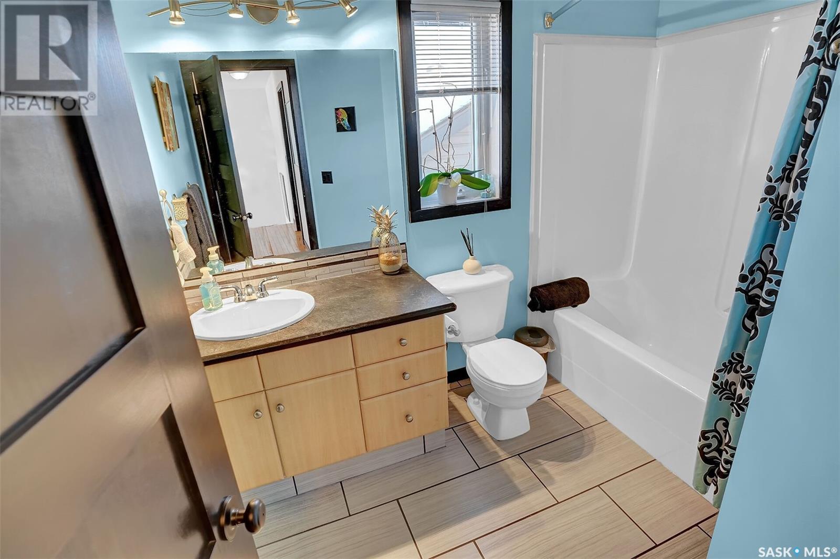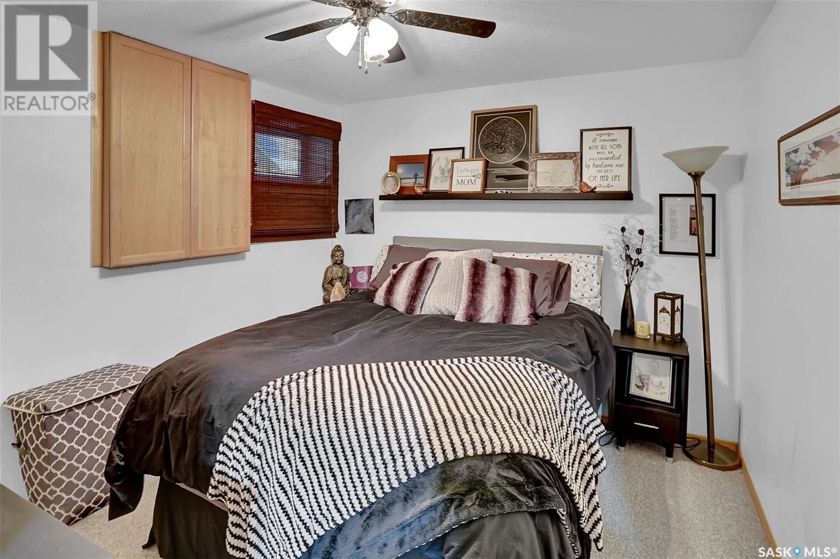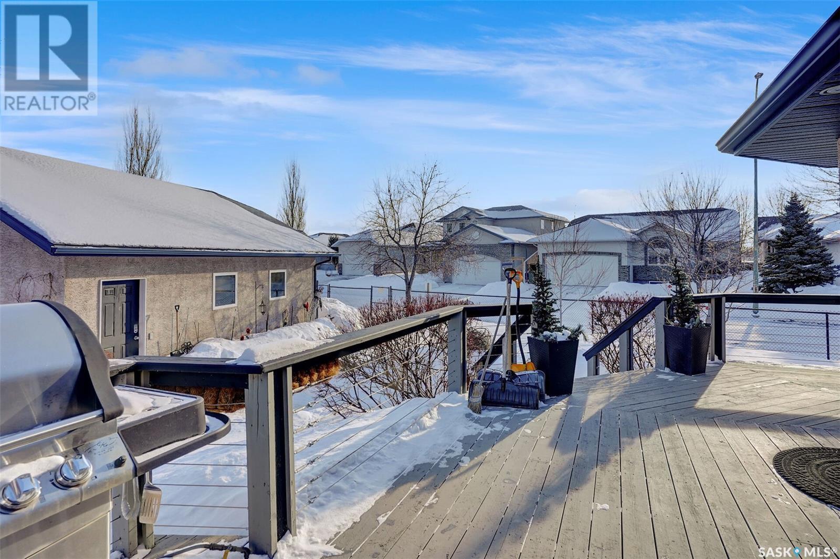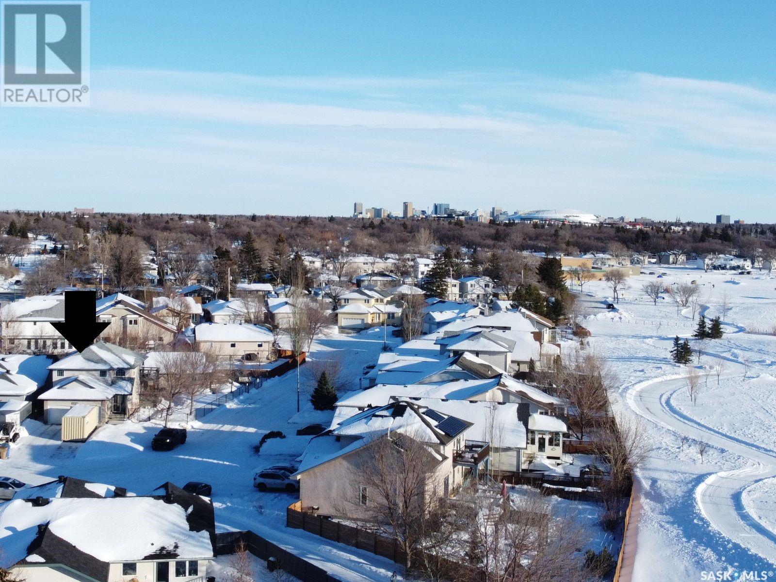4 Bedroom
4 Bathroom
1722 sqft
2 Level
Fireplace
Central Air Conditioning
Forced Air
Lawn, Garden Area
$629,900
If you are looking for a home that suits both the chef and the handyperson of the family, this would be the home to do just that! Located in Mount Royal area, on a quiet cres. that is close to schools and near a park. When you step into the large foyer of this 1722 SQ/ft 2 storey home, you notice the hardwood flooring and the grand staircase that leads to the upstairs. The upstairs has 2 bedrooms (one has mirrors inside the closet doors), a 4pc main bath with slate flooring, and a large primary bedroom with large walk-in closet, a 5pc ensuite including a corner jet tub, heated slate floor, built in cubbies & 2 separate sinks. To top it off there is a balcony for you to enjoy a book and your morning coffee. Back on the main floor there is direct access to the double att. garage from the laundry room that has slate flooring, custom cabinets, a closet and a wash sink. There is also a 2pc bath. The open concept kitchen, dining and living room makes entertaining a breeze. The gas fireplace has stone front & a wood mantle. Kitchen has custom maple cabinets with glass inserts & lights in the top cabinets & extra drawer storage in the kick plates, SS appliances, hood fan, a coffee bar & large island & seating room. Dining area is steps away from the garden doors that lead to the wrap around deck & a natural gas hook up for BBQing. Downstairs the finished basement has a family room featuring wall lights & a wet bar. Completing the lower level is a 3pc bath, the 4th bed, an actual cold storage room, storage under the stairs and the utility room. The outdoors is fully fenced with a oversized yard with mature fruit trees, lawn, UGS, including in the flower gardens, firepit area, wrap around deck with bench swing, 3 sheds & a superb shop! It’s a total man cave/she shop! Home is well built with piles. Has C/A, central vac/attachments, hardwood & slate flooring throughout home. Please ask your agent for the feature sheet. (id:51699)
Property Details
|
MLS® Number
|
SK993431 |
|
Property Type
|
Single Family |
|
Neigbourhood
|
Mount Royal RG |
|
Features
|
Treed, Corner Site, Irregular Lot Size, Balcony, Double Width Or More Driveway |
|
Structure
|
Deck |
Building
|
Bathroom Total
|
4 |
|
Bedrooms Total
|
4 |
|
Appliances
|
Washer, Refrigerator, Dishwasher, Dryer, Alarm System, Window Coverings, Garage Door Opener Remote(s), Hood Fan, Storage Shed, Stove |
|
Architectural Style
|
2 Level |
|
Basement Development
|
Finished |
|
Basement Type
|
Full (finished) |
|
Constructed Date
|
2000 |
|
Cooling Type
|
Central Air Conditioning |
|
Fire Protection
|
Alarm System |
|
Fireplace Fuel
|
Gas |
|
Fireplace Present
|
Yes |
|
Fireplace Type
|
Conventional |
|
Heating Fuel
|
Natural Gas |
|
Heating Type
|
Forced Air |
|
Stories Total
|
2 |
|
Size Interior
|
1722 Sqft |
|
Type
|
House |
Parking
|
Attached Garage
|
|
|
Detached Garage
|
|
|
Heated Garage
|
|
|
Parking Space(s)
|
9 |
Land
|
Acreage
|
No |
|
Fence Type
|
Fence |
|
Landscape Features
|
Lawn, Garden Area |
|
Size Frontage
|
47 Ft ,3 In |
|
Size Irregular
|
7840.80 |
|
Size Total
|
7840.8 Sqft |
|
Size Total Text
|
7840.8 Sqft |
Rooms
| Level |
Type |
Length |
Width |
Dimensions |
|
Second Level |
Primary Bedroom |
|
|
15.2' x 14.7' |
|
Second Level |
5pc Ensuite Bath |
|
|
Measurements not available |
|
Second Level |
Bedroom |
|
|
11.0' x 10.3' |
|
Second Level |
4pc Bathroom |
|
|
Measurements not available |
|
Basement |
Family Room |
|
|
15.6' x 14.10' |
|
Basement |
Bedroom |
|
|
11.0' x 9.11' |
|
Main Level |
Foyer |
|
|
11.10' x 6.1' |
|
Main Level |
Living Room |
|
|
14.11' x 12.0' |
|
Main Level |
Kitchen/dining Room |
|
|
19.11' x 15.5' |
|
Main Level |
2pc Bathroom |
|
|
Measurements not available |
|
Main Level |
Laundry Room |
|
|
7.9' x 5.8' |
https://www.realtor.ca/real-estate/27833810/5970-mallard-way-regina-mount-royal-rg








