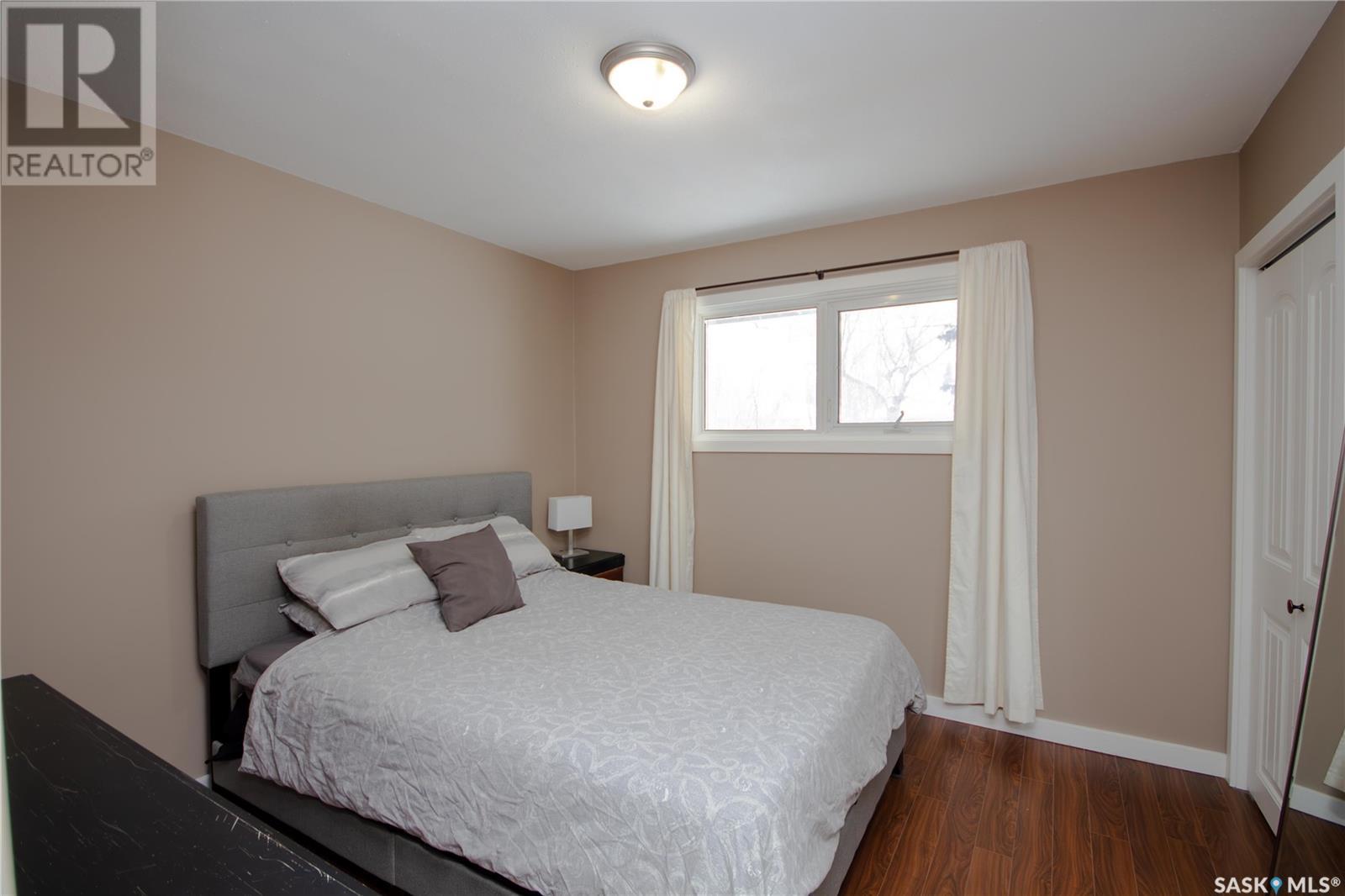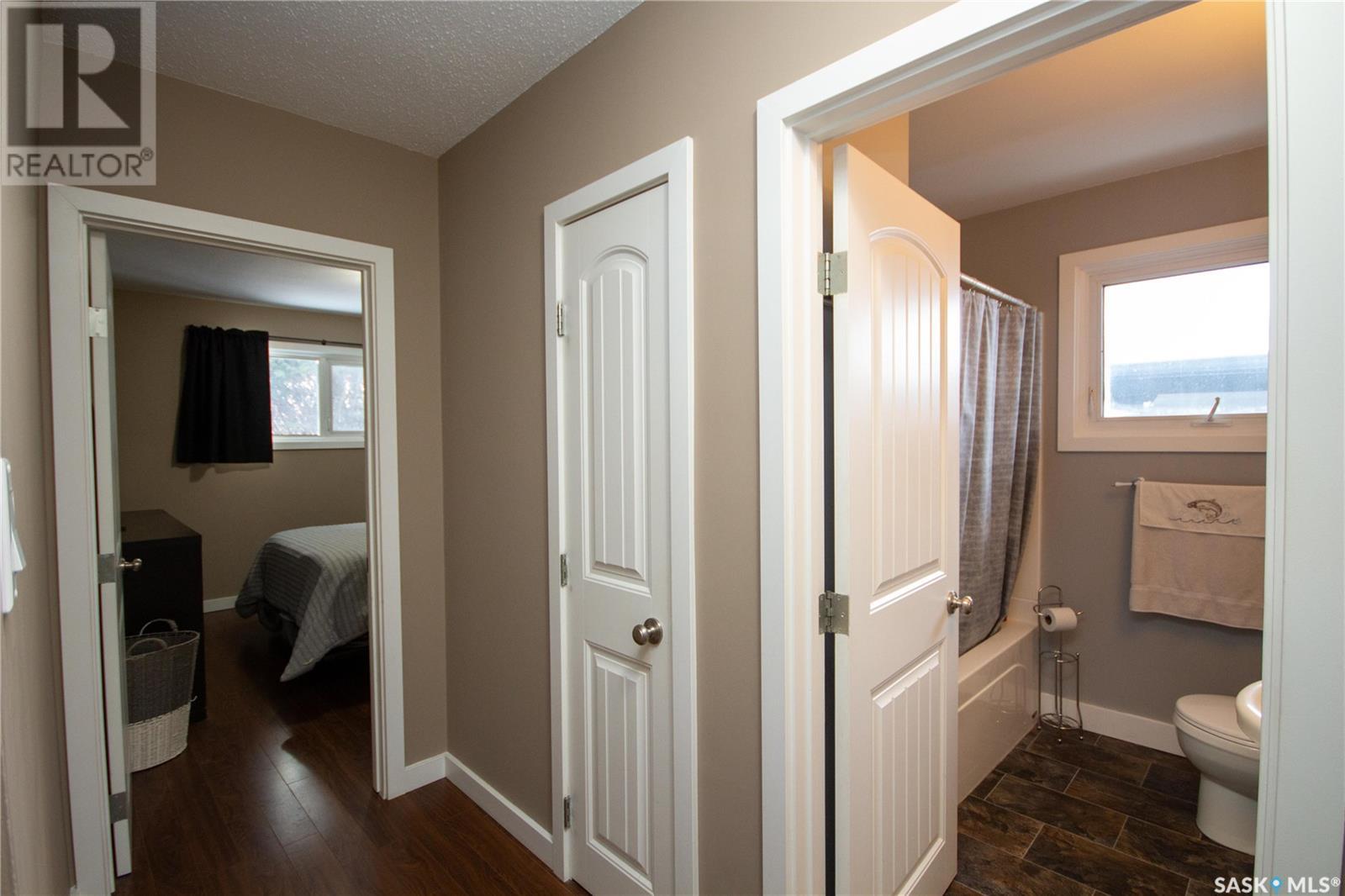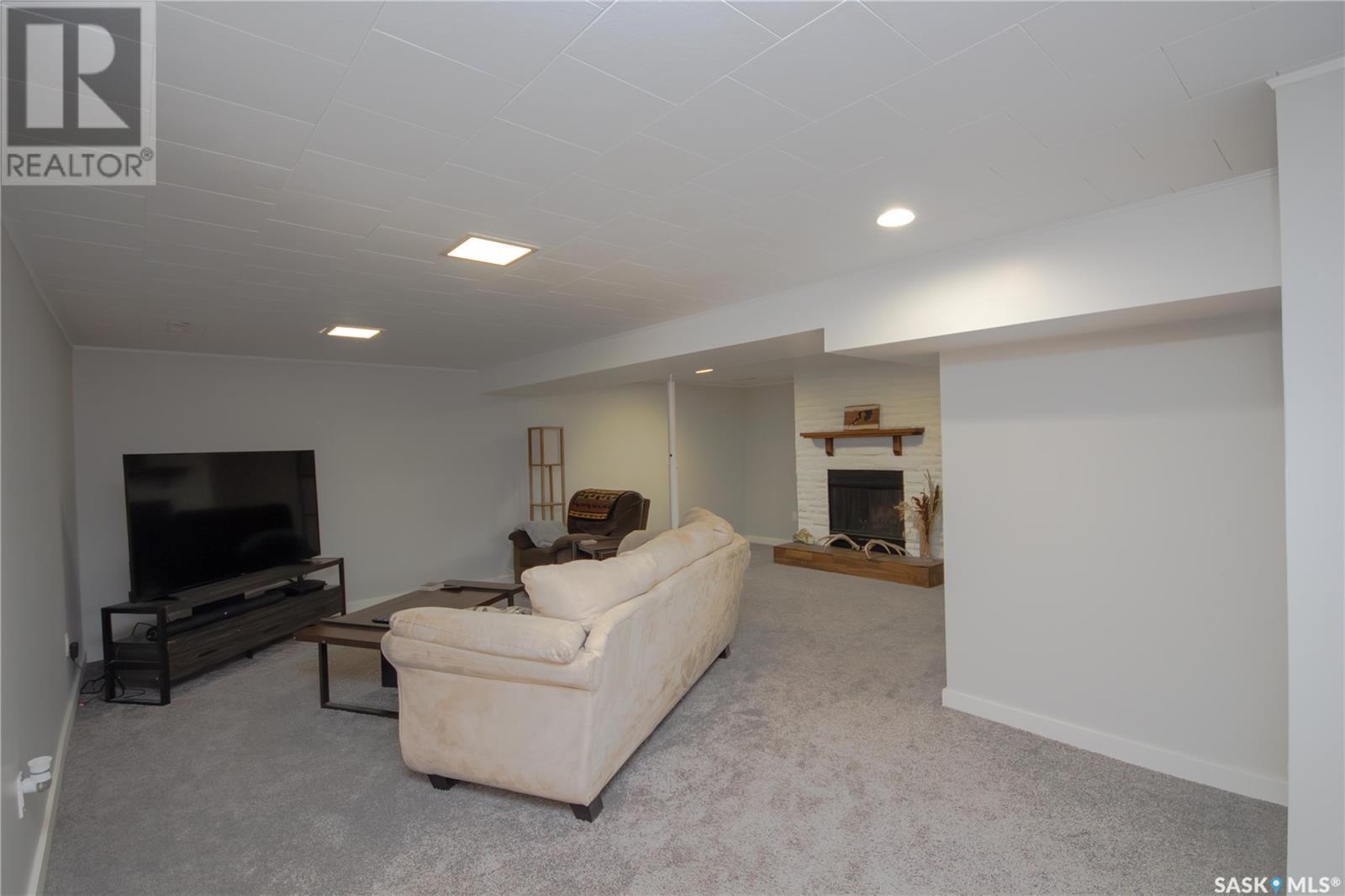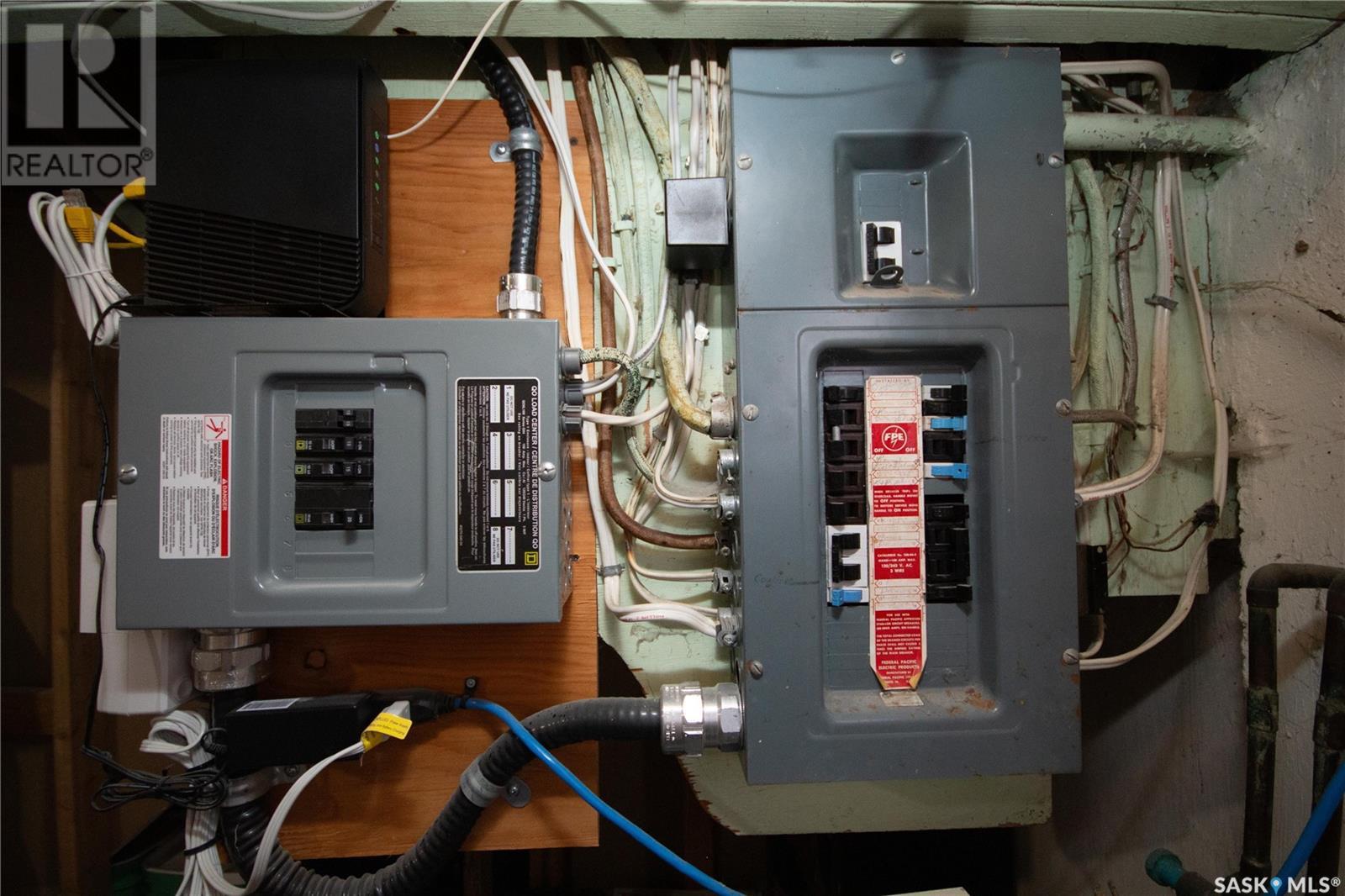3 Bedroom
2 Bathroom
1050 sqft
Bungalow
Fireplace
Central Air Conditioning
Forced Air
Lawn
$235,900
Ready to move? This 1050 sq ft bungalow located on the west side of NB is ready for you! Welcoming you is a a living room to host your family or friends. Step into the updated kitchen; where you'll be armed with plenty of counter and cupboard space, along with a beautiful tile backsplash to host any occasion. Exploring upstairs, you'll find three bedrooms, a linen closet, and a 4 piece bathroom. March downstairs to a fully finished basement that expands your living space. This features an open living and games room, freshly renovated 3 piece bathroom, a storage room, and a mechanical room with a work bench. Ready for spring? A fully fenced backyard with a few gardening boxes and garden areas will satisfy your green thumb. Back alley access gives you a private area to store your boat, project car, or anything in between. But wait - the shingles were done within 5 years and the main level features triple pane windows, keeping you warm and dry throughout our fantastic Saskatchewan winters. Nestled in the heart of Kinsmen Park, this turn key ready home is waiting for you! Fireplace is not operational (id:51699)
Property Details
|
MLS® Number
|
SK995969 |
|
Property Type
|
Single Family |
|
Neigbourhood
|
Kinsmen Park |
|
Features
|
Treed, Rectangular, Sump Pump |
|
Structure
|
Patio(s) |
Building
|
Bathroom Total
|
2 |
|
Bedrooms Total
|
3 |
|
Appliances
|
Washer, Refrigerator, Dishwasher, Dryer, Microwave, Window Coverings, Storage Shed, Stove |
|
Architectural Style
|
Bungalow |
|
Basement Development
|
Finished |
|
Basement Type
|
Full (finished) |
|
Constructed Date
|
1958 |
|
Cooling Type
|
Central Air Conditioning |
|
Fireplace Fuel
|
Wood |
|
Fireplace Present
|
Yes |
|
Fireplace Type
|
Conventional |
|
Heating Fuel
|
Natural Gas |
|
Heating Type
|
Forced Air |
|
Stories Total
|
1 |
|
Size Interior
|
1050 Sqft |
|
Type
|
House |
Parking
Land
|
Acreage
|
No |
|
Fence Type
|
Fence |
|
Landscape Features
|
Lawn |
|
Size Frontage
|
60 Ft |
|
Size Irregular
|
7200.00 |
|
Size Total
|
7200 Sqft |
|
Size Total Text
|
7200 Sqft |
Rooms
| Level |
Type |
Length |
Width |
Dimensions |
|
Basement |
Living Room |
|
|
14'5" x 21'11" |
|
Basement |
Games Room |
|
|
8'3" x 9'6" |
|
Basement |
Utility Room |
|
|
13'10" x 7'6" |
|
Basement |
3pc Bathroom |
|
|
Measurements not available |
|
Main Level |
Living Room |
|
|
11'11" x 17'6" |
|
Main Level |
Bedroom |
|
|
9'9" x 10'4" |
|
Main Level |
Bedroom |
|
|
10'4" x 10'11" |
|
Main Level |
Bedroom |
|
|
10'11" x 11'6" |
|
Main Level |
Dining Room |
|
|
7' x 9'5" |
|
Main Level |
Kitchen |
|
|
9'5" x 10'2" |
|
Main Level |
4pc Bathroom |
|
|
Measurements not available |
https://www.realtor.ca/real-estate/27917848/1751-93rd-street-north-battleford-kinsmen-park




























