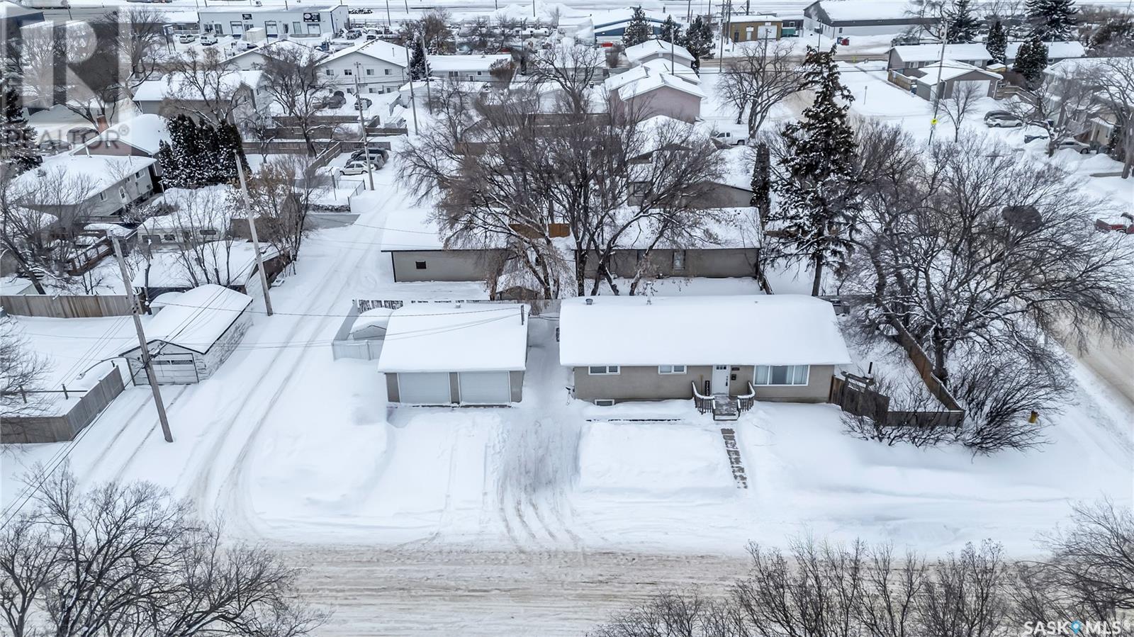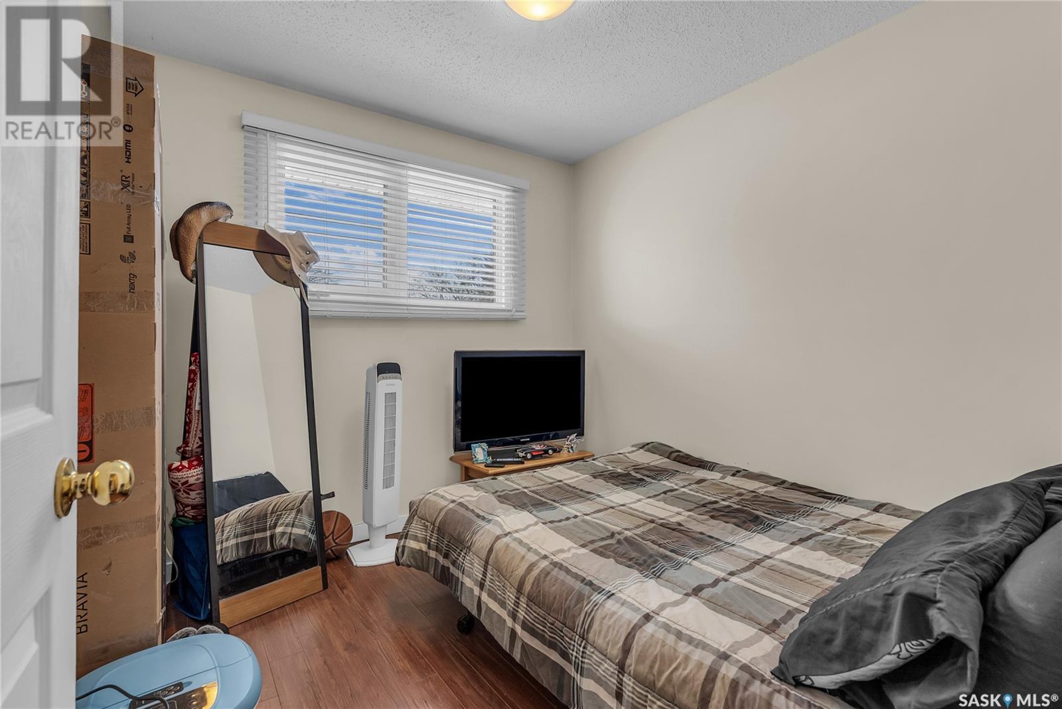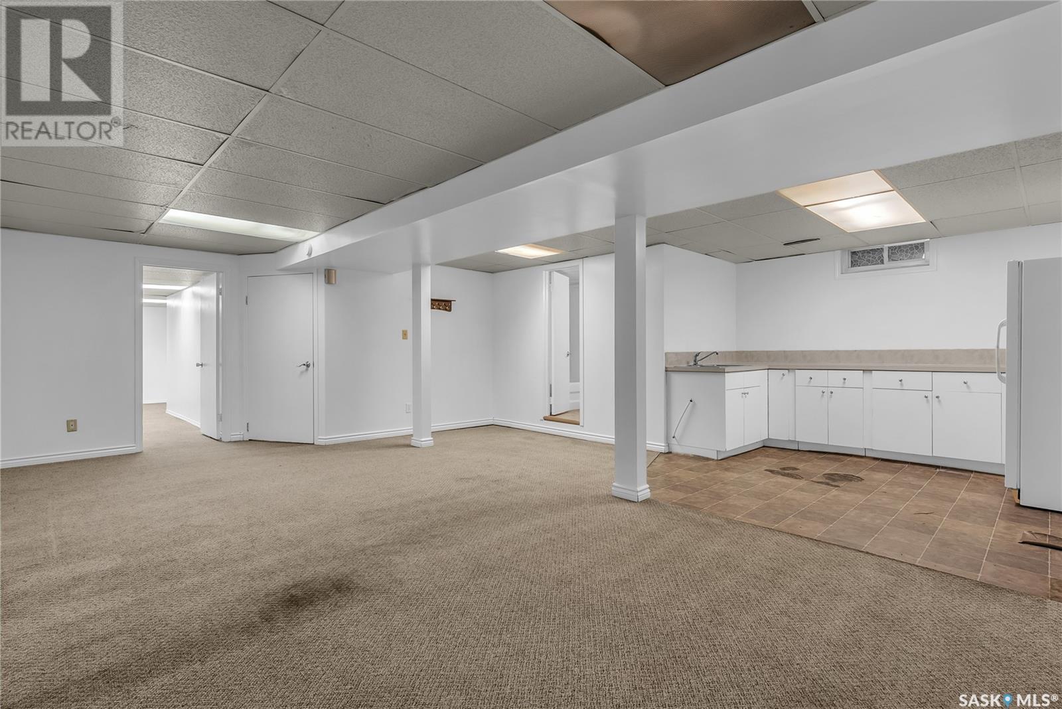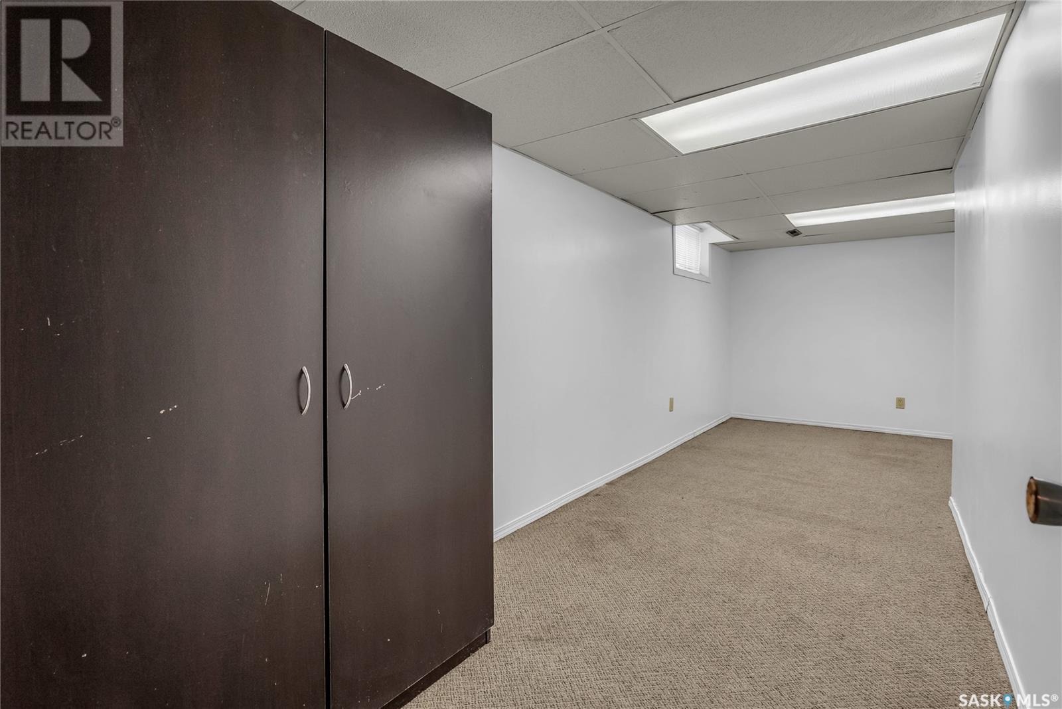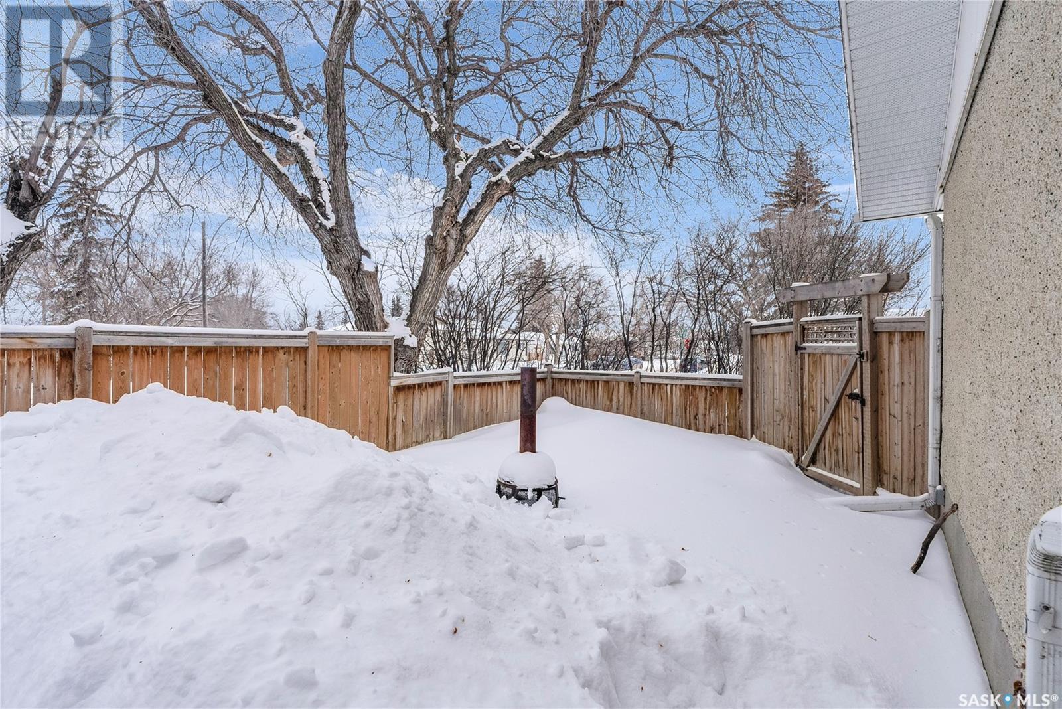4 Bedroom
3 Bathroom
1135 sqft
Bungalow
Central Air Conditioning
Forced Air
Lawn
$350,000
*Open House Saturday, February 22 12:30-2pm* Great value with revenue potential on this 1135 sq.ft. bungalow on a 120'x50' corner lot in Forest Grove, with short commutes and nearby bus routes to the U of S, Royal University Hospital and future Sask. Polytechnic campus. Close to Forest Grove & St. Volodymyr schools, parks, shopping & the Sutherland business district. Open-feeling main floor layout with large living area, upgraded maple kitchen & hardwood flooring throughout. Lots of cabinetry & counter space in the kitchen with unique layout, stainless steel appliances, gas cooktop, built-in oven & corner pantry with lots of storage space. Main floor bathroom upgraded with tile flooring & jetted soaker tub. 3 bedrooms upstairs, 2-piece ensuite off primary bedroom. Newer PVC-frame windows throughout main floor. Main level features a patio door to the back yard area, completed with a large 2-tiered deck space & newer fencing. Another rear entrance provides separate access to the basement, with newer egress window in bedroom area (no closet in bedroom). Shared laundry in utility area separate from basement space. Large 24'x26' heated & insulated detached garage, plenty of parking spaces including a spot beside the garage that could be used for RV/trailer parking. Good value here! There will be a delayed presentation of offers on Sunday February 23rd/2025 at 11 am. (id:51699)
Property Details
|
MLS® Number
|
SK996064 |
|
Property Type
|
Single Family |
|
Neigbourhood
|
Forest Grove |
|
Features
|
Treed, Corner Site, Lane, Rectangular |
|
Structure
|
Deck |
Building
|
Bathroom Total
|
3 |
|
Bedrooms Total
|
4 |
|
Appliances
|
Washer, Refrigerator, Dishwasher, Dryer, Oven - Built-in, Window Coverings, Garage Door Opener Remote(s), Hood Fan, Storage Shed, Stove |
|
Architectural Style
|
Bungalow |
|
Basement Development
|
Finished |
|
Basement Type
|
Full (finished) |
|
Constructed Date
|
1972 |
|
Cooling Type
|
Central Air Conditioning |
|
Heating Fuel
|
Natural Gas |
|
Heating Type
|
Forced Air |
|
Stories Total
|
1 |
|
Size Interior
|
1135 Sqft |
|
Type
|
House |
Parking
|
Detached Garage
|
|
|
Gravel
|
|
|
Heated Garage
|
|
|
Parking Space(s)
|
7 |
Land
|
Acreage
|
No |
|
Fence Type
|
Fence |
|
Landscape Features
|
Lawn |
|
Size Frontage
|
120 Ft |
|
Size Irregular
|
120x50 |
|
Size Total Text
|
120x50 |
Rooms
| Level |
Type |
Length |
Width |
Dimensions |
|
Basement |
Living Room |
|
|
23-2 x 9-8 |
|
Basement |
Other |
20 ft |
|
20 ft x Measurements not available |
|
Basement |
4pc Bathroom |
|
|
Measurements not available |
|
Basement |
Bedroom |
|
|
20-3 x 11-5 |
|
Basement |
Laundry Room |
|
|
Measurements not available |
|
Main Level |
Living Room |
|
|
22-11 x 12-7 |
|
Main Level |
Kitchen |
|
12 ft |
Measurements not available x 12 ft |
|
Main Level |
Dining Room |
|
|
9-8 x 10-5 |
|
Main Level |
4pc Bathroom |
|
|
Measurements not available |
|
Main Level |
Primary Bedroom |
13 ft |
|
13 ft x Measurements not available |
|
Main Level |
2pc Ensuite Bath |
|
|
Measurements not available |
|
Main Level |
Bedroom |
|
|
10-1 x 9-11 |
|
Main Level |
Bedroom |
|
|
8-5 x 8-11 |
https://www.realtor.ca/real-estate/27924355/117-dunlop-street-saskatoon-forest-grove



