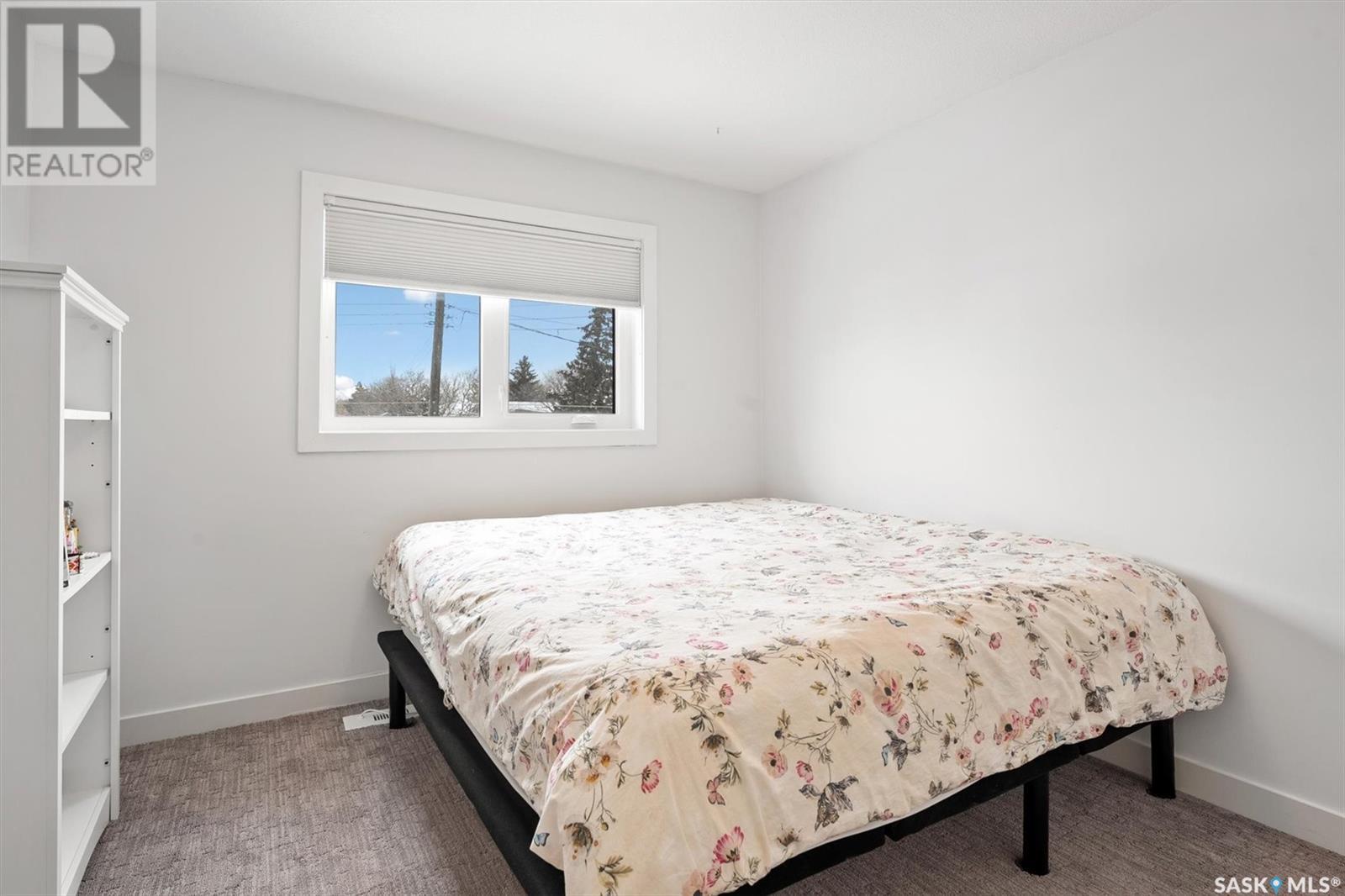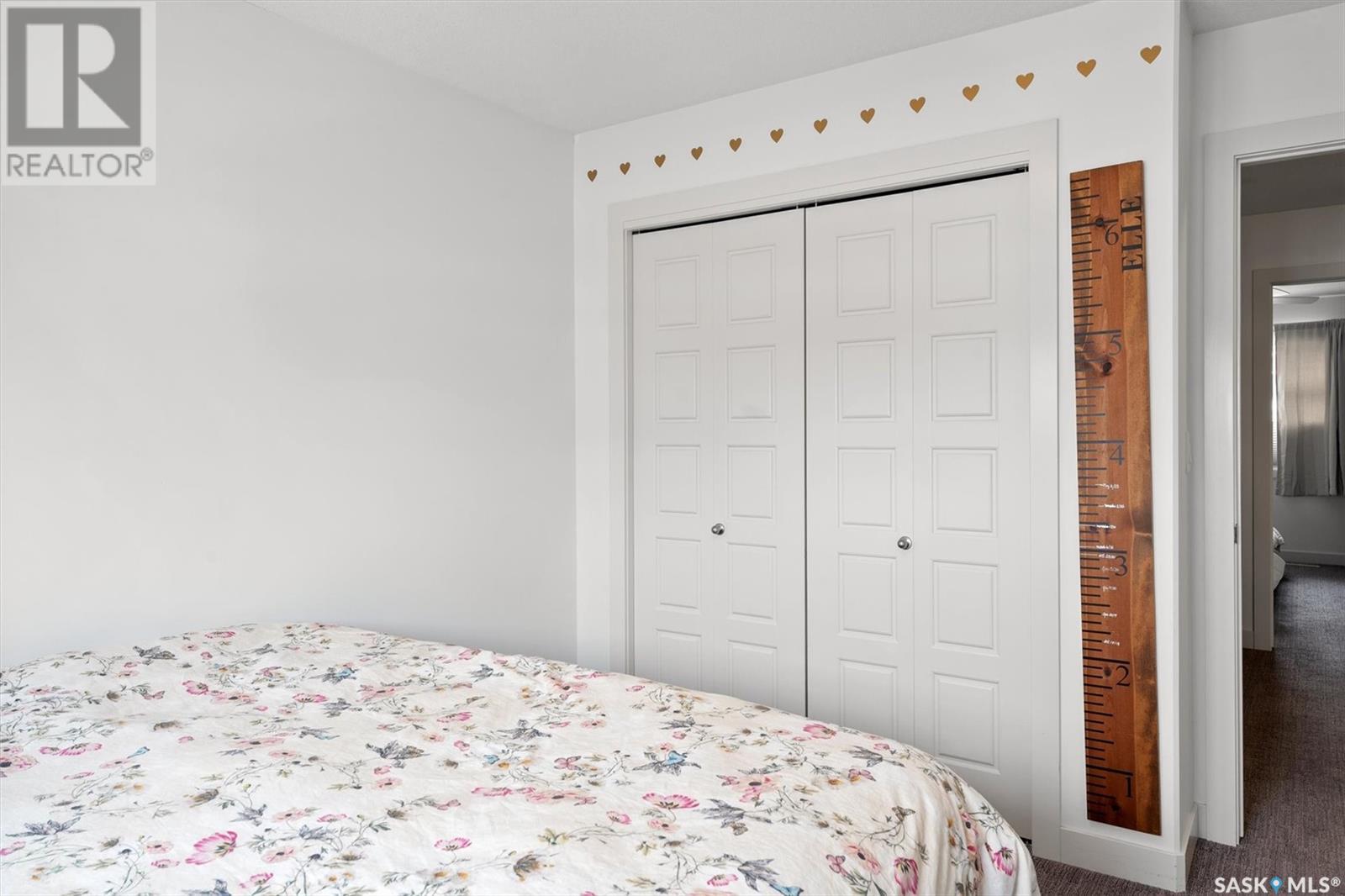4 Bedroom
4 Bathroom
1486 sqft
2 Level
Central Air Conditioning
Forced Air
Lawn
$569,900
Fully developed semi detached in Buena Vista. Built by Vox Developments, this home is turn key. The main floor consists of a spacious entrance, 2 piece bath, direct access to your attached garage, quartz countertops with a large island, tons of cabinetry and natural light. The second floor has 3 bedrooms and 2 bathrooms, laundry, and a desk area. The primary bedroom has a spacious ensuite with a walk-through closet. The basement is finished with 9 foot ceilings, a family room, full bathroom, an additional bedroom, and storage. The yard is fully landscaped with a patio area and additional concrete driveway space to park 2 vehicles. Ideally located close to Buena Vista Park with access to Victoria Ave and Taylor Street, enjoy the perks of a newer home in an established area! (id:51699)
Property Details
|
MLS® Number
|
SK996013 |
|
Property Type
|
Single Family |
|
Neigbourhood
|
Buena Vista |
|
Features
|
Sump Pump |
Building
|
Bathroom Total
|
4 |
|
Bedrooms Total
|
4 |
|
Appliances
|
Washer, Refrigerator, Dishwasher, Dryer, Alarm System, Window Coverings, Play Structure, Stove |
|
Architectural Style
|
2 Level |
|
Basement Development
|
Finished |
|
Basement Type
|
Full (finished) |
|
Constructed Date
|
2015 |
|
Construction Style Attachment
|
Semi-detached |
|
Cooling Type
|
Central Air Conditioning |
|
Fire Protection
|
Alarm System |
|
Heating Fuel
|
Natural Gas |
|
Heating Type
|
Forced Air |
|
Stories Total
|
2 |
|
Size Interior
|
1486 Sqft |
Parking
|
Attached Garage
|
|
|
Parking Space(s)
|
3 |
Land
|
Acreage
|
No |
|
Fence Type
|
Fence |
|
Landscape Features
|
Lawn |
|
Size Frontage
|
25 Ft |
|
Size Irregular
|
25x125 |
|
Size Total Text
|
25x125 |
Rooms
| Level |
Type |
Length |
Width |
Dimensions |
|
Second Level |
Bedroom |
10 ft ,4 in |
10 ft ,10 in |
10 ft ,4 in x 10 ft ,10 in |
|
Second Level |
Laundry Room |
|
|
Measurements not available |
|
Second Level |
Bedroom |
12 ft ,8 in |
13 ft ,2 in |
12 ft ,8 in x 13 ft ,2 in |
|
Second Level |
Bedroom |
10 ft ,4 in |
10 ft ,6 in |
10 ft ,4 in x 10 ft ,6 in |
|
Second Level |
4pc Bathroom |
|
|
Measurements not available |
|
Second Level |
3pc Bathroom |
|
|
Measurements not available |
|
Basement |
Bedroom |
9 ft ,8 in |
9 ft ,11 in |
9 ft ,8 in x 9 ft ,11 in |
|
Basement |
4pc Bathroom |
|
|
Measurements not available |
|
Basement |
Family Room |
9 ft ,10 in |
16 ft ,10 in |
9 ft ,10 in x 16 ft ,10 in |
|
Main Level |
Living Room |
12 ft |
13 ft |
12 ft x 13 ft |
|
Main Level |
Dining Room |
9 ft |
13 ft |
9 ft x 13 ft |
|
Main Level |
Kitchen |
8 ft |
12 ft |
8 ft x 12 ft |
|
Main Level |
2pc Bathroom |
|
|
Measurements not available |
https://www.realtor.ca/real-estate/27923014/329-2nd-street-e-saskatoon-buena-vista






































