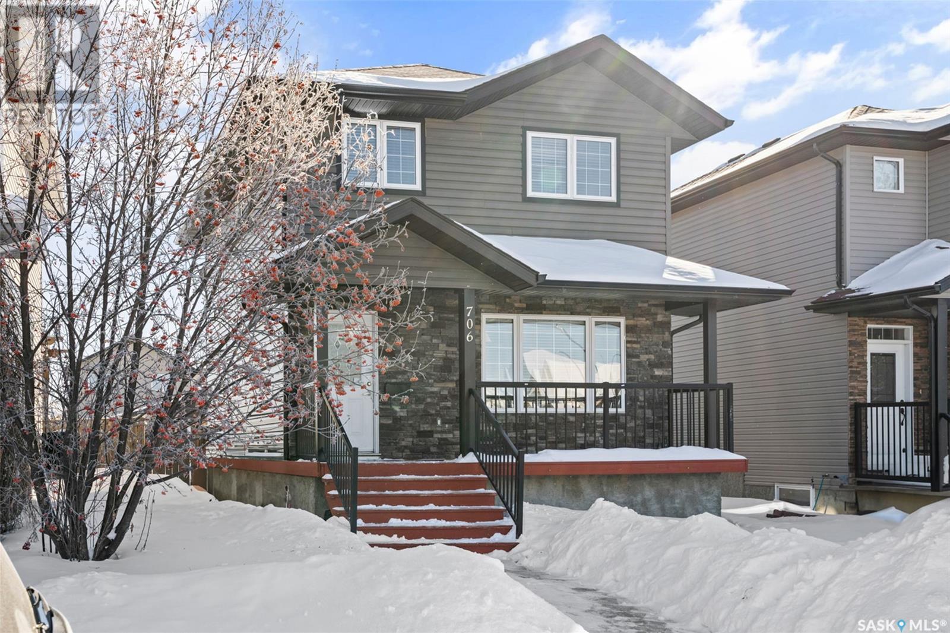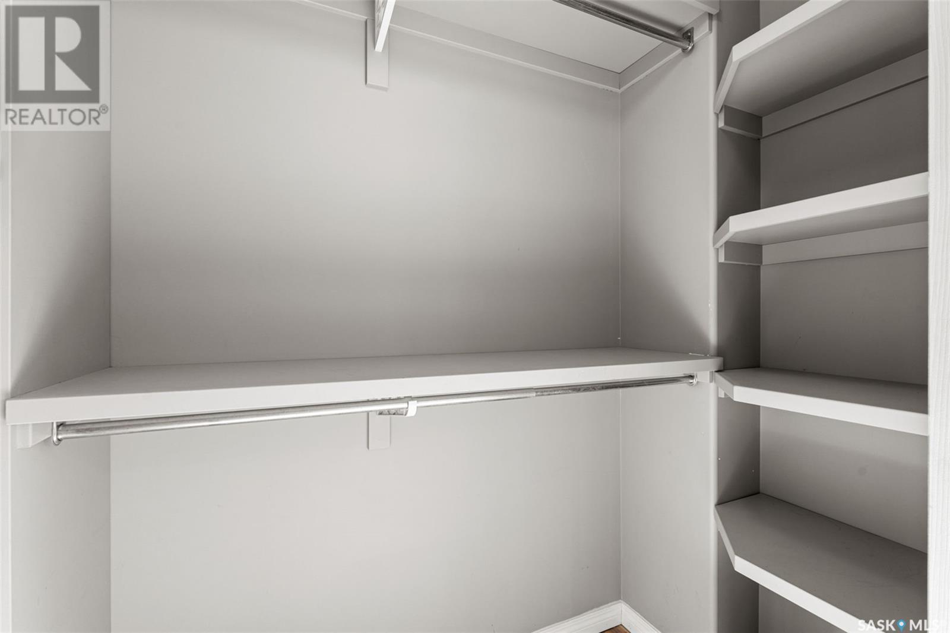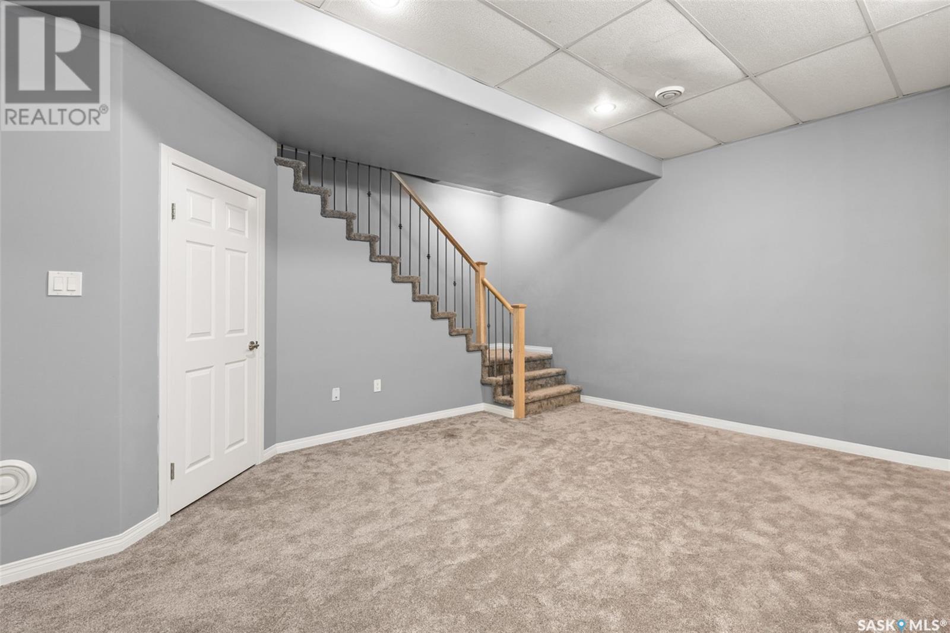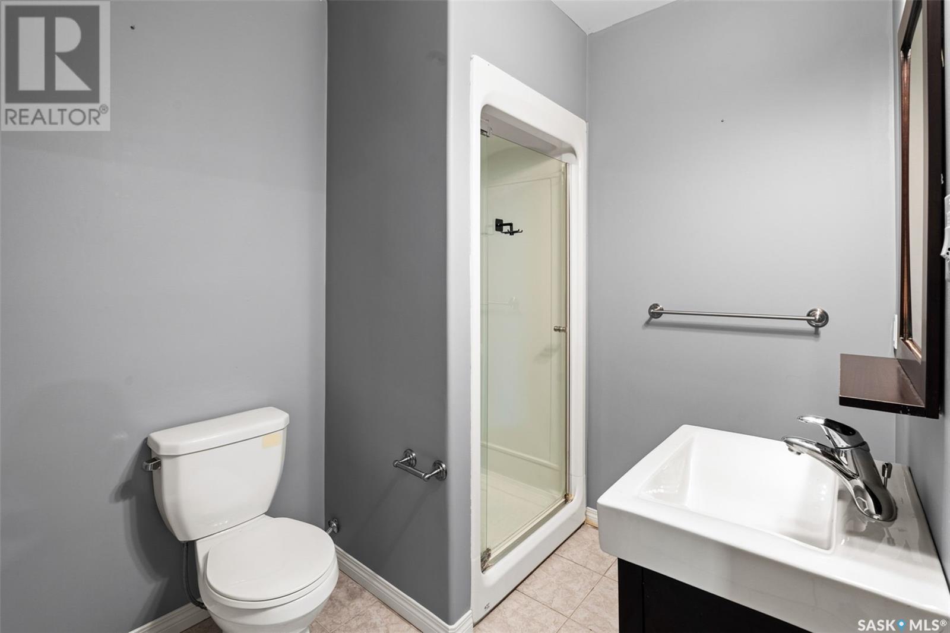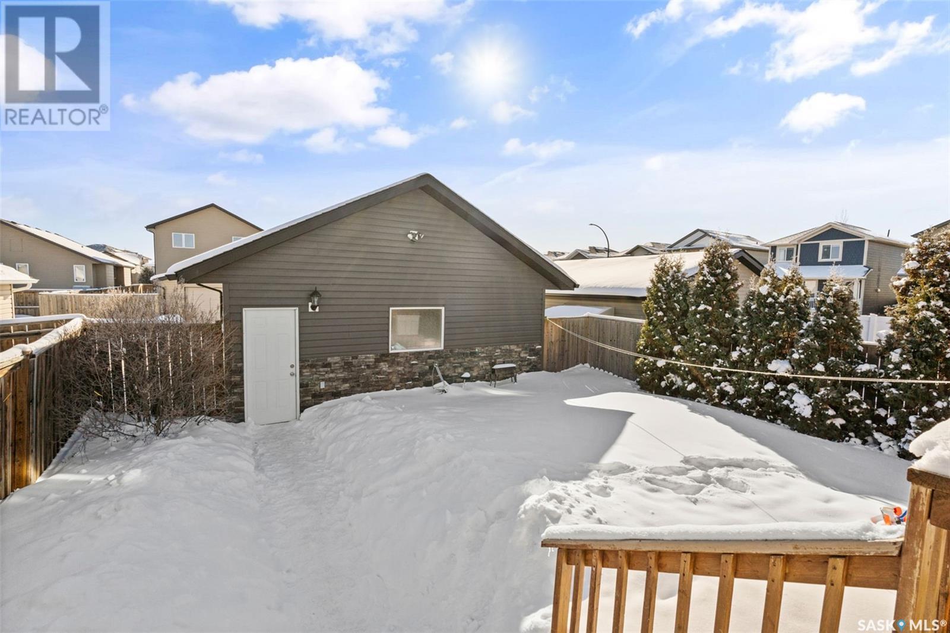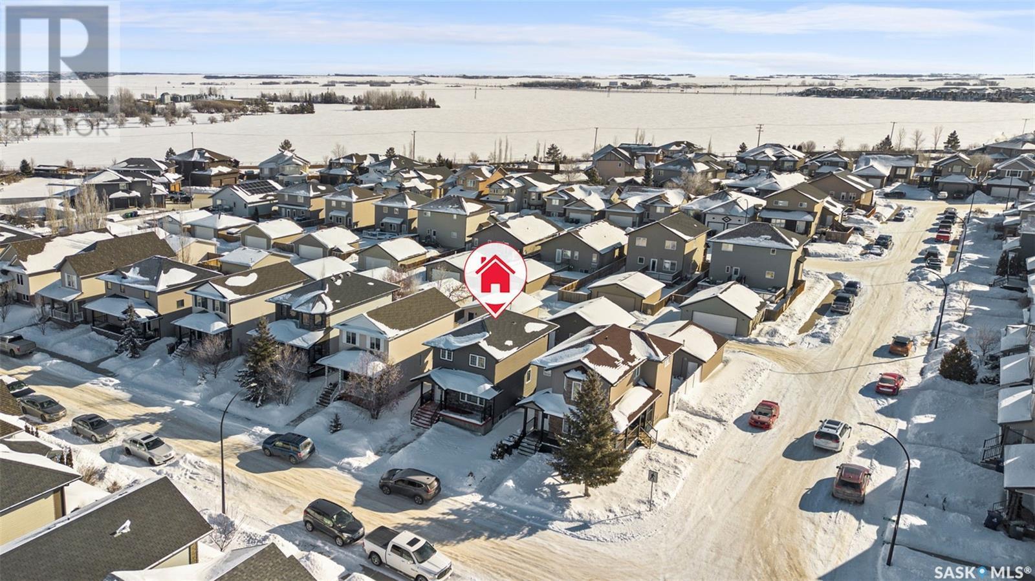706 Willowgrove Avenue Saskatoon, Saskatchewan S7W 0A7
$514,900
Welcome to 706 Willowgrove Ave! This desirable 4-bedroom, 4-bathroom family home is situated on a quiet street in Willowgrove, just a short walk from two elementary schools, parks, University Heights shopping, Centennial Collegiate, and all essential amenities. The main floor boasts a bright, spacious living room with gleaming hardwood floors, a custom kitchen with ample cabinetry, a corner pantry, granite countertops, and a built-in island. A conveniently located powder room sits near the back door. Upstairs, you’ll find three generously sized bedrooms with newer laminate flooring, including a primary suite with a 4-piece ensuite featuring a tiled jacuzzi, plus an additional 4-piece bath to ease those busy mornings. The upper-level laundry adds extra convenience. The fully developed basement, with 9-ft ceilings, offers a large family room, a bedroom, and a bathroom. The south-facing backyard is beautifully landscaped with a large deck, underground sprinklers, and a fenced yard for privacy. An insulated double detached garage completes the package. Recent upgrades include new furnace (2024), water heater (2024), and HRV (2024), along with newer paint on the front deck/porch. Additional features include central A/C, central vac with a sweep inlet, and undeniable pride of ownership throughout. Don’t miss out—call to view today! (id:51699)
Open House
This property has open houses!
1:00 pm
Ends at:3:00 pm
Property Details
| MLS® Number | SK996050 |
| Property Type | Single Family |
| Neigbourhood | Willowgrove |
| Features | Treed, Lane, Sump Pump |
| Structure | Deck |
Building
| Bathroom Total | 4 |
| Bedrooms Total | 4 |
| Appliances | Washer, Refrigerator, Dishwasher, Dryer, Window Coverings, Garage Door Opener Remote(s), Hood Fan, Stove |
| Architectural Style | 2 Level |
| Basement Development | Finished |
| Basement Type | Full (finished) |
| Constructed Date | 2008 |
| Cooling Type | Central Air Conditioning |
| Heating Fuel | Natural Gas |
| Heating Type | Forced Air |
| Stories Total | 2 |
| Size Interior | 1280 Sqft |
| Type | House |
Parking
| Detached Garage | |
| Parking Space(s) | 2 |
Land
| Acreage | No |
| Fence Type | Fence |
| Landscape Features | Lawn, Underground Sprinkler |
| Size Irregular | 3998.00 |
| Size Total | 3998 Sqft |
| Size Total Text | 3998 Sqft |
Rooms
| Level | Type | Length | Width | Dimensions |
|---|---|---|---|---|
| Second Level | Bedroom | 8 ft | 10 ft ,5 in | 8 ft x 10 ft ,5 in |
| Second Level | Bedroom | 8 ft | 10 ft ,5 in | 8 ft x 10 ft ,5 in |
| Second Level | Primary Bedroom | 11 ft ,3 in | 14 ft ,3 in | 11 ft ,3 in x 14 ft ,3 in |
| Second Level | 4pc Bathroom | Measurements not available | ||
| Second Level | 4pc Bathroom | Measurements not available | ||
| Basement | 3pc Bathroom | Measurements not available | ||
| Basement | Family Room | 18 ft ,8 in | 14 ft ,6 in | 18 ft ,8 in x 14 ft ,6 in |
| Basement | Bedroom | 10 ft ,10 in | 9 ft ,9 in | 10 ft ,10 in x 9 ft ,9 in |
| Basement | Laundry Room | Measurements not available | ||
| Basement | Utility Room | Measurements not available | ||
| Main Level | Living Room | 13 ft ,6 in | 14 ft | 13 ft ,6 in x 14 ft |
| Main Level | Kitchen/dining Room | 14 ft ,6 in | 16 ft ,8 in | 14 ft ,6 in x 16 ft ,8 in |
| Main Level | 2pc Bathroom | Measurements not available |
https://www.realtor.ca/real-estate/27925693/706-willowgrove-avenue-saskatoon-willowgrove
Interested?
Contact us for more information



