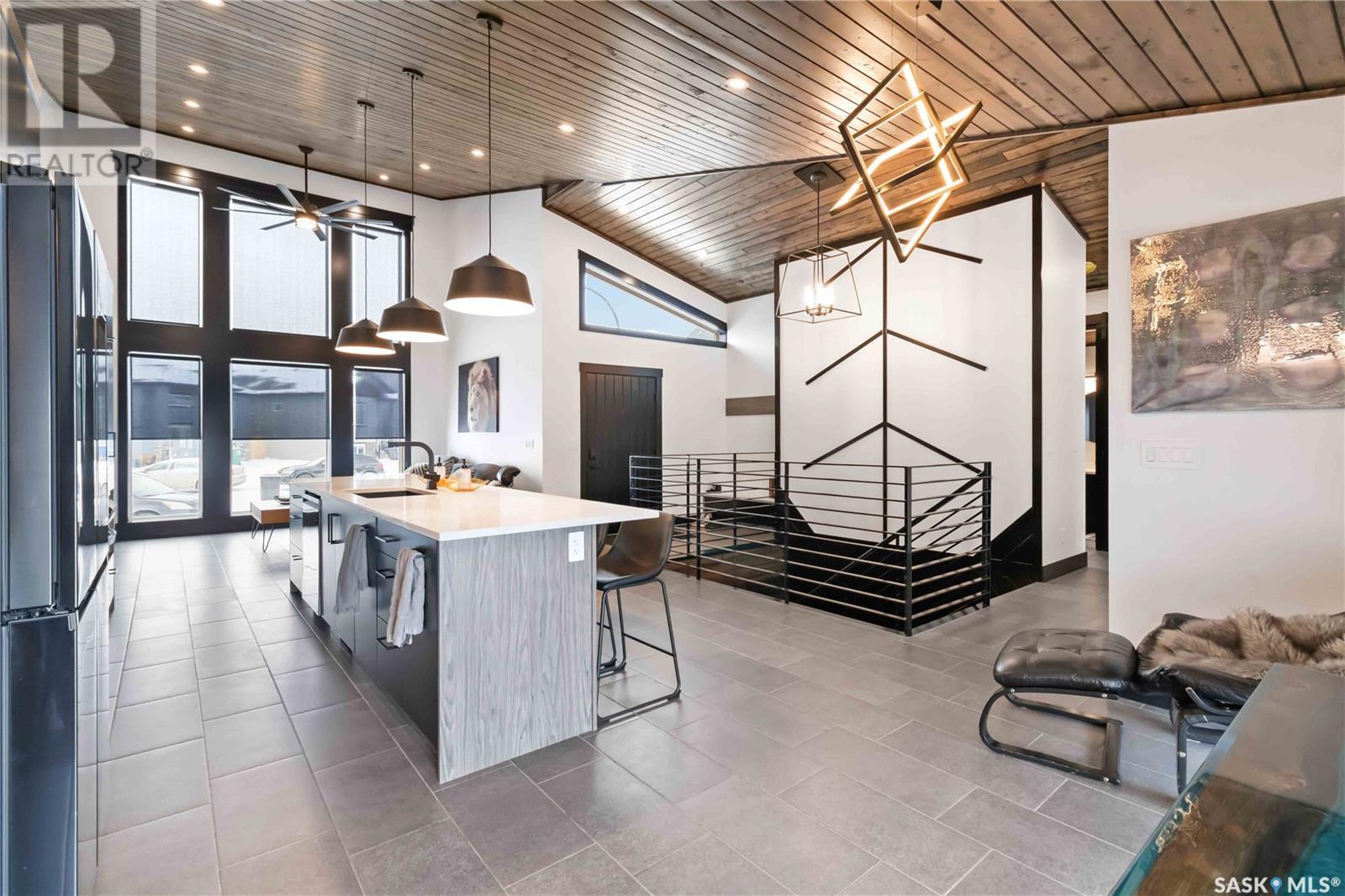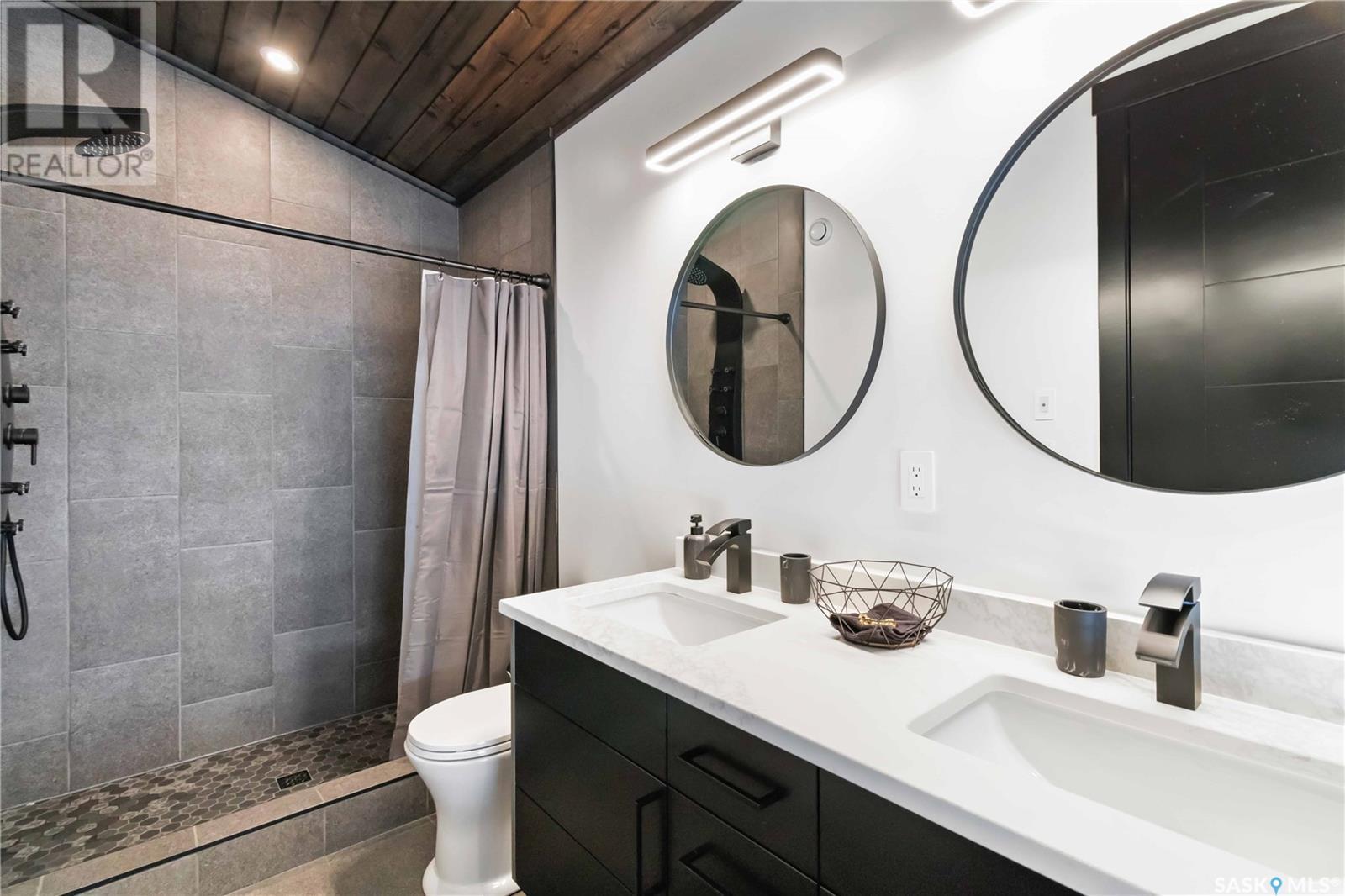359 Mcarthur Crescent Saskatoon, Saskatchewan S7L 6X2
$634,900
Welcome to 354 McArthur Cres. located in Kensington. This beautiful home sits on a 10,000.00 square foot plus lot which is one of the only ones you will find in the area. Striking street appeal from the moment you pull up which includes a stamped concrete front yard, with planter areas, a mix of stucco, stone, siding, and metal siding, and front deck which is going to feature a beautiful pergola. This home is full of upgrades! Upgraded foundation, 2x8 construction, Spray foamed ceiling, Industrial style railing, 8 foot doors, full vinyl fence, and a powered blind system, and central air conditioning just to name a few. When entering you are greeted with an open concept layout featuring a large family room with floor to ceiling windows, and an electric fire place. The kitchen is a focal point of the home featuring a massive island, tiled backsplash, updated appliances, and a good amount of cabinet space. There is a coffee bar station off of the dining room for even more flexibiltiy. The primary bedroom is also full of windows with powered blinds. It comes with a beautiful 5 piece ensuite and large walk in closet. Additionally there are two bedrooms, and a 4 piece washroom on the main. The basement comes complete with a large family room with tons of space and light! The laundry and mechanical room are also located in the basement. There is a separate entry for future 2 bedroom legal suite. It has been framed out and most electrical has already been completed in this party of the basement. The home sits on a 10,000 plus square foot lot that has been fully fenced. There is a 34 by 27-6" engineered garage pad that has already been poured. If you are looking for a one of a kind home that has seen a long list of upgrades, this could be the one for you! (id:51699)
Open House
This property has open houses!
5:00 pm
Ends at:7:00 pm
Property Details
| MLS® Number | SK996173 |
| Property Type | Single Family |
| Neigbourhood | Kensington |
| Features | Irregular Lot Size, Sump Pump |
| Structure | Deck |
Building
| Bathroom Total | 2 |
| Bedrooms Total | 3 |
| Appliances | Washer, Refrigerator, Dishwasher, Dryer, Microwave, Window Coverings, Hood Fan, Stove |
| Architectural Style | Bungalow |
| Basement Development | Partially Finished |
| Basement Type | Full (partially Finished) |
| Constructed Date | 2024 |
| Cooling Type | Central Air Conditioning, Air Exchanger |
| Fireplace Fuel | Electric |
| Fireplace Present | Yes |
| Fireplace Type | Conventional |
| Heating Fuel | Natural Gas |
| Heating Type | Forced Air |
| Stories Total | 1 |
| Size Interior | 1526 Sqft |
| Type | House |
Parking
| Parking Pad | |
| None |
Land
| Acreage | No |
| Fence Type | Fence |
| Size Irregular | 10120.00 |
| Size Total | 10120 Sqft |
| Size Total Text | 10120 Sqft |
Rooms
| Level | Type | Length | Width | Dimensions |
|---|---|---|---|---|
| Basement | Family Room | 18 ft ,7 in | 13 ft ,10 in | 18 ft ,7 in x 13 ft ,10 in |
| Basement | Laundry Room | x x x | ||
| Basement | Utility Room | x x x | ||
| Main Level | Foyer | 5 ft ,3 in | 9 ft ,7 in | 5 ft ,3 in x 9 ft ,7 in |
| Main Level | Family Room | 14 ft | 13 ft | 14 ft x 13 ft |
| Main Level | Kitchen | 13 ft | 9 ft ,2 in | 13 ft x 9 ft ,2 in |
| Main Level | Dining Room | 12 ft | 8 ft ,7 in | 12 ft x 8 ft ,7 in |
| Main Level | Primary Bedroom | 9 ft ,11 in | 13 ft ,9 in | 9 ft ,11 in x 13 ft ,9 in |
| Main Level | 5pc Ensuite Bath | x x x | ||
| Main Level | Bedroom | 10 ft ,3 in | 9 ft ,9 in | 10 ft ,3 in x 9 ft ,9 in |
| Main Level | Bedroom | 11 ft ,2 in | 10 ft ,1 in | 11 ft ,2 in x 10 ft ,1 in |
| Main Level | 4pc Bathroom | x x x |
https://www.realtor.ca/real-estate/27929164/359-mcarthur-crescent-saskatoon-kensington
Interested?
Contact us for more information













































