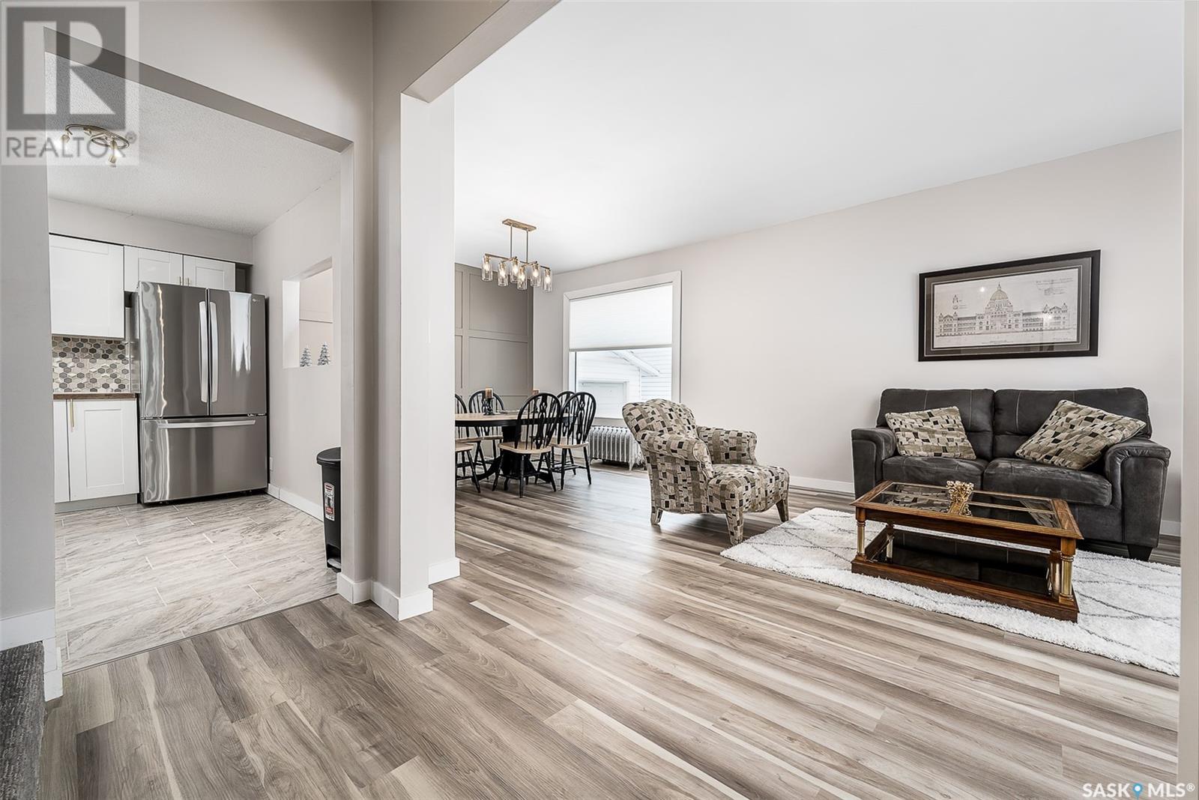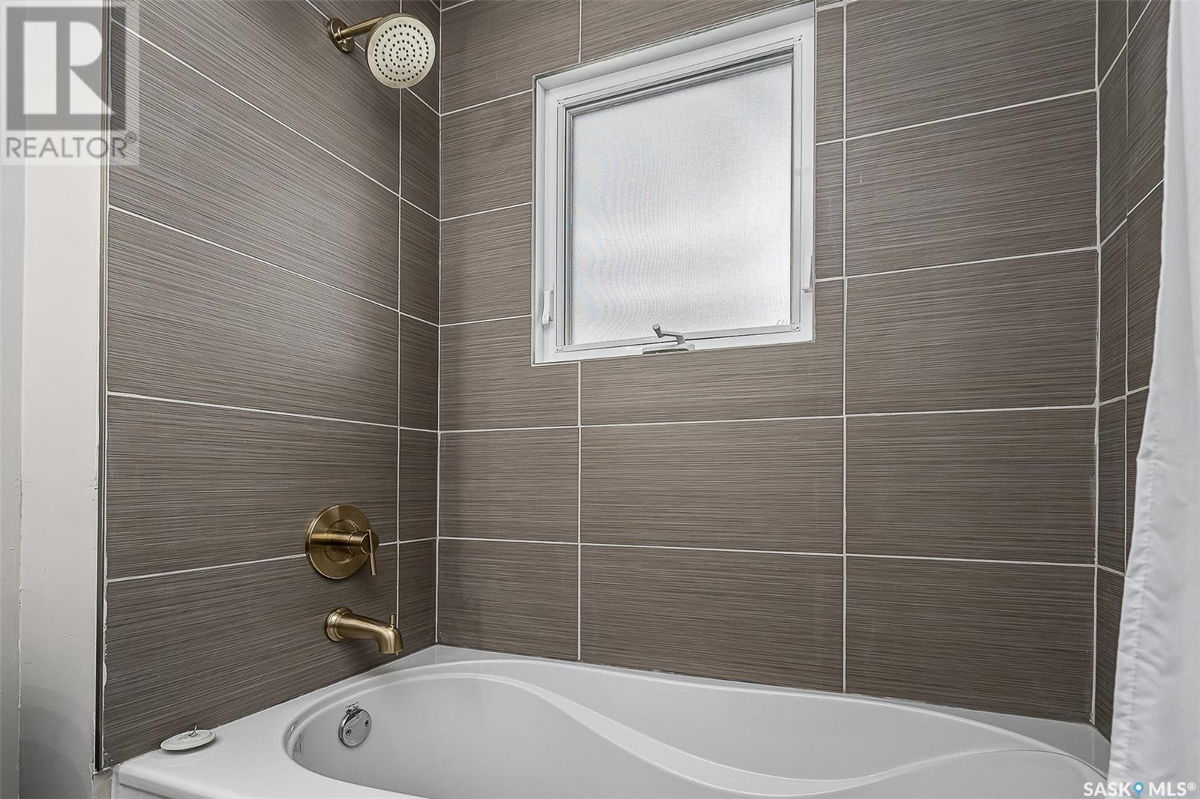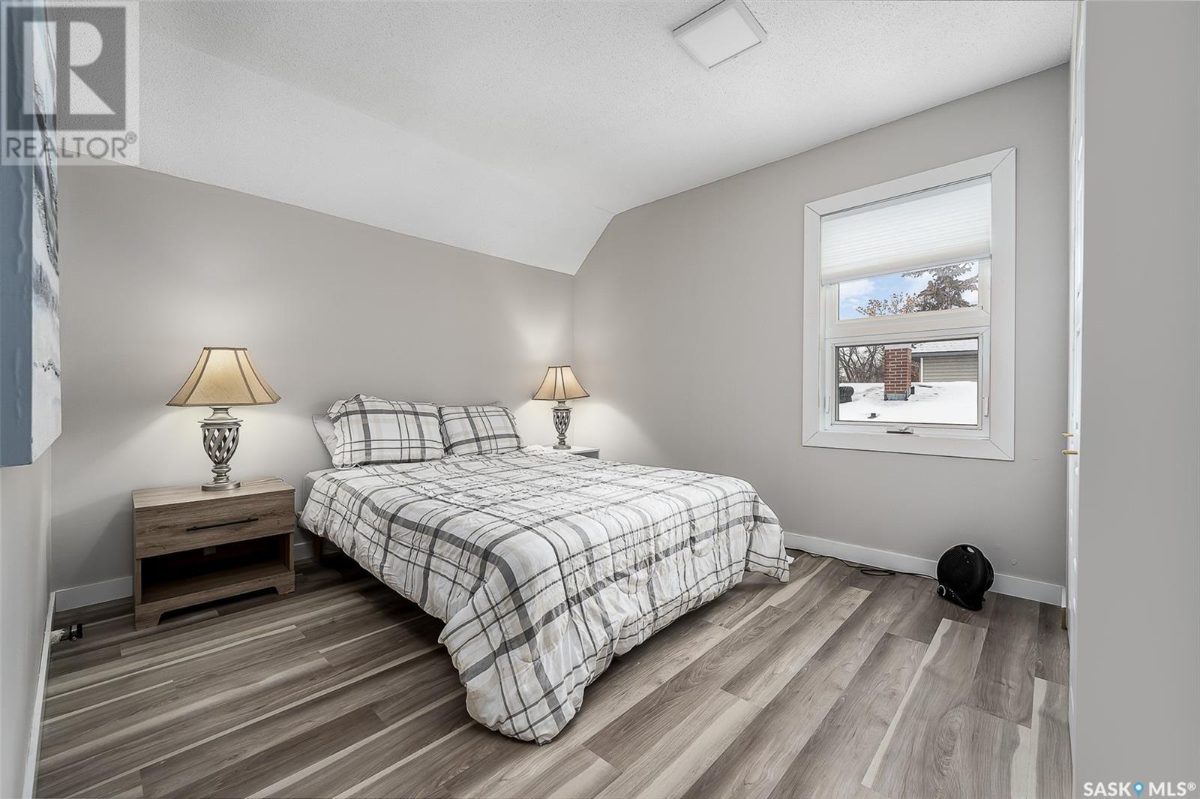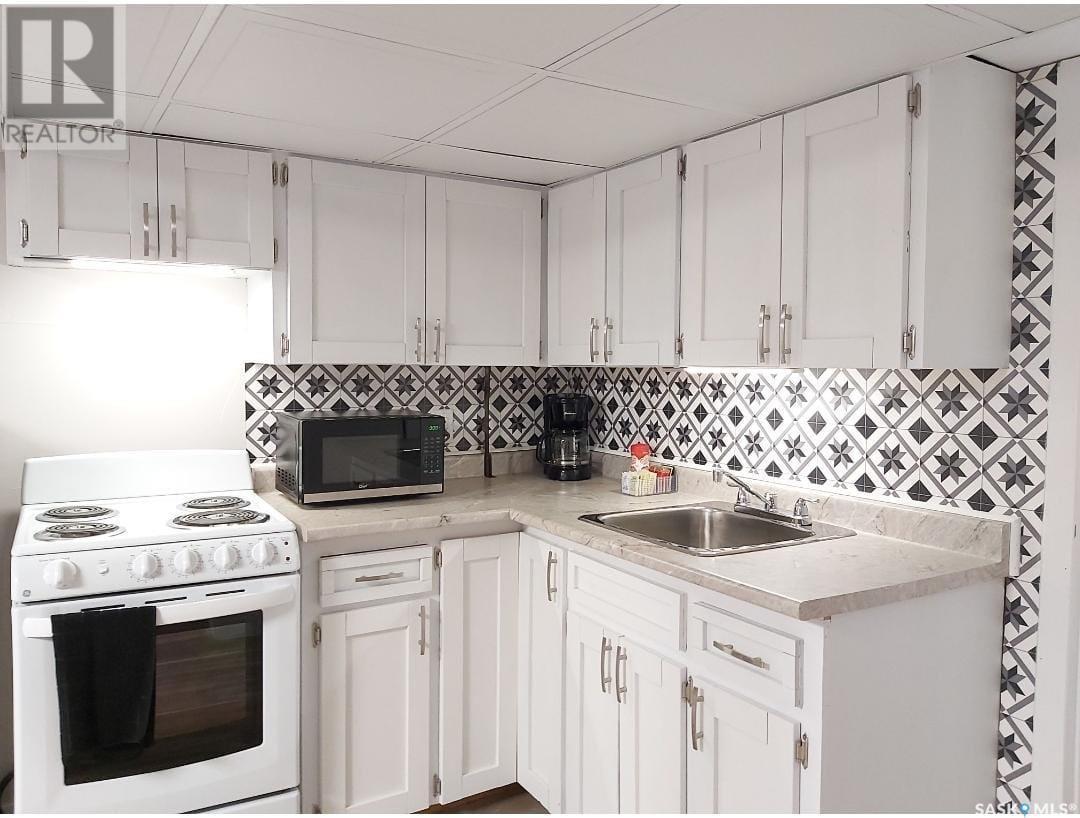4 Bedroom
2 Bathroom
1645 sqft
Window Air Conditioner
Hot Water
Lawn, Underground Sprinkler
$329,900
Welcome to 1215 Grafton Avenue- a charming renovated home in the popular avenues! Upon entering, you’re greeted by a spacious foyer/den for entertaining sized living. Bright living room adjoins formal dining featuring wainscoting accent wall & modernized finishes. Kitchen with beautiful white cabinetry & gold hardware, chic tile backsplash and herringbone wooden counter tops. Stainless steel appliances included! Upstairs has a full renovated bath with his/hers sinks, and deep soaker tub. 4 good sized bedrooms on the same level! The primary bedroom has access to an enclosed veranda for morning coffee or relaxing! Basement is developed with a family room, 3pc bathroom and kitchenette for possible guests (appliances also included). Separate entrances allow for this lovely home to operate as 2 units. Shared laundry/utility and lots of storage. Detached 16x28 garage with an attached storage area at one end and metal roof. Lots of off-street parking. Front yard has artificial turf. Park-like backyard has UGS, & patio. Updates include: new steam boiler 2023, shingles, vinyl siding, flooring, molding, trim, paint, light fixtures, fence, blinds and so much more! Space.. Location.. & Priced right for new beginnings! Photos are from previous listing. (id:51699)
Property Details
|
MLS® Number
|
SK996053 |
|
Property Type
|
Single Family |
|
Neigbourhood
|
Central MJ |
|
Features
|
Treed, Rectangular |
|
Structure
|
Patio(s) |
Building
|
Bathroom Total
|
2 |
|
Bedrooms Total
|
4 |
|
Appliances
|
Washer, Refrigerator, Dishwasher, Dryer, Microwave, Freezer, Window Coverings, Garage Door Opener Remote(s), Stove |
|
Basement Development
|
Finished |
|
Basement Type
|
Partial (finished) |
|
Constructed Date
|
1920 |
|
Cooling Type
|
Window Air Conditioner |
|
Heating Fuel
|
Natural Gas |
|
Heating Type
|
Hot Water |
|
Stories Total
|
2 |
|
Size Interior
|
1645 Sqft |
|
Type
|
House |
Parking
|
Detached Garage
|
|
|
Gravel
|
|
|
Parking Space(s)
|
5 |
Land
|
Acreage
|
No |
|
Fence Type
|
Partially Fenced |
|
Landscape Features
|
Lawn, Underground Sprinkler |
|
Size Frontage
|
50 Ft |
|
Size Irregular
|
50x120 |
|
Size Total Text
|
50x120 |
Rooms
| Level |
Type |
Length |
Width |
Dimensions |
|
Second Level |
Bedroom |
11 ft ,7 in |
8 ft ,10 in |
11 ft ,7 in x 8 ft ,10 in |
|
Second Level |
Bedroom |
12 ft ,10 in |
10 ft ,2 in |
12 ft ,10 in x 10 ft ,2 in |
|
Second Level |
Bedroom |
8 ft ,5 in |
10 ft ,5 in |
8 ft ,5 in x 10 ft ,5 in |
|
Second Level |
5pc Bathroom |
5 ft ,7 in |
8 ft ,6 in |
5 ft ,7 in x 8 ft ,6 in |
|
Second Level |
Primary Bedroom |
12 ft ,3 in |
11 ft ,10 in |
12 ft ,3 in x 11 ft ,10 in |
|
Second Level |
Other |
16 ft ,2 in |
7 ft |
16 ft ,2 in x 7 ft |
|
Basement |
Family Room |
18 ft ,4 in |
12 ft ,5 in |
18 ft ,4 in x 12 ft ,5 in |
|
Basement |
3pc Bathroom |
6 ft ,7 in |
7 ft ,9 in |
6 ft ,7 in x 7 ft ,9 in |
|
Basement |
Kitchen |
5 ft ,7 in |
9 ft ,9 in |
5 ft ,7 in x 9 ft ,9 in |
|
Basement |
Laundry Room |
13 ft ,9 in |
11 ft ,8 in |
13 ft ,9 in x 11 ft ,8 in |
|
Main Level |
Living Room |
13 ft |
12 ft ,9 in |
13 ft x 12 ft ,9 in |
|
Main Level |
Dining Room |
11 ft ,11 in |
12 ft ,6 in |
11 ft ,11 in x 12 ft ,6 in |
|
Main Level |
Kitchen |
14 ft ,10 in |
8 ft ,6 in |
14 ft ,10 in x 8 ft ,6 in |
|
Main Level |
Foyer |
16 ft ,6 in |
11 ft ,8 in |
16 ft ,6 in x 11 ft ,8 in |
https://www.realtor.ca/real-estate/27929008/1215-grafton-avenue-moose-jaw-central-mj



















































