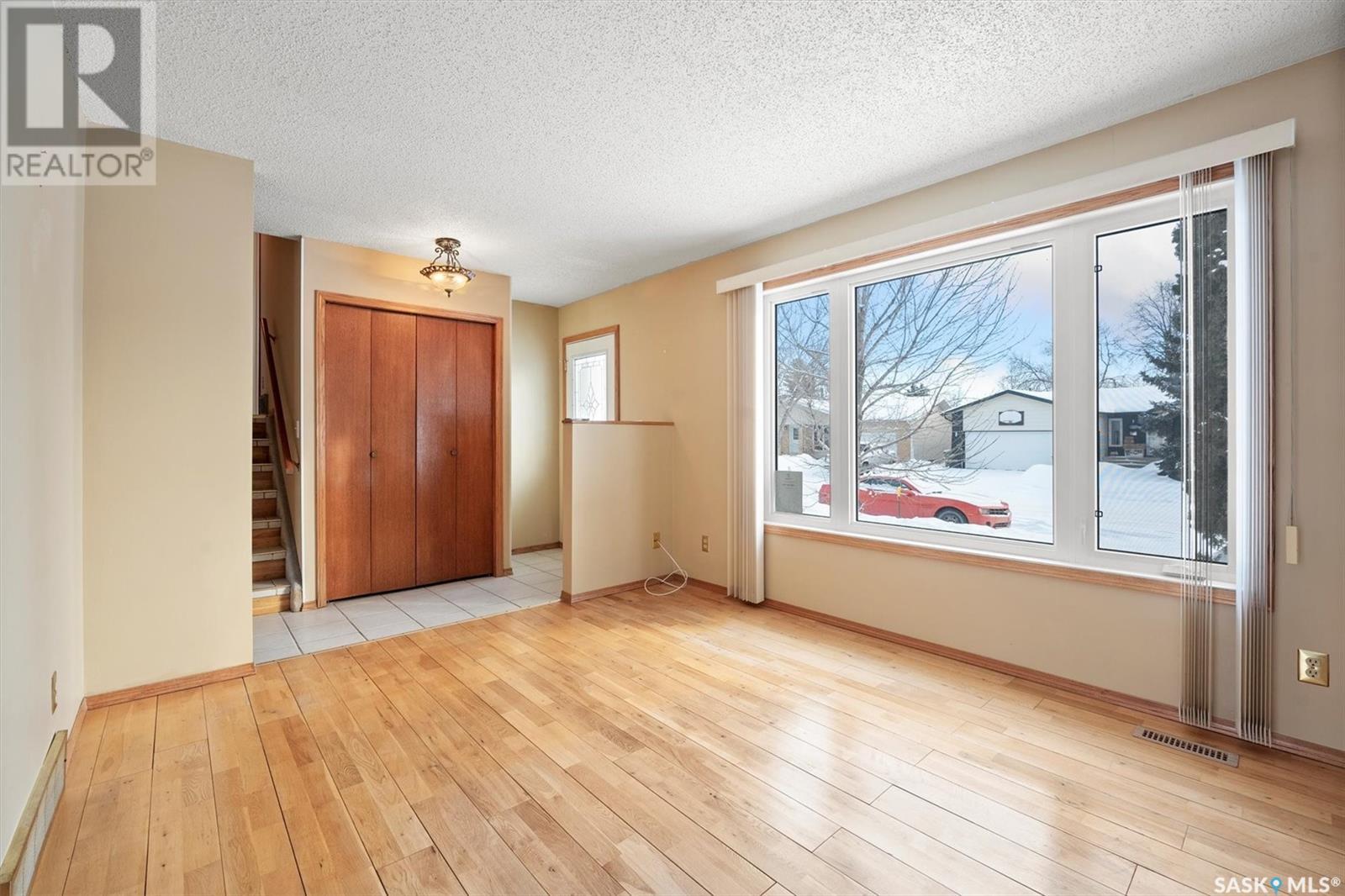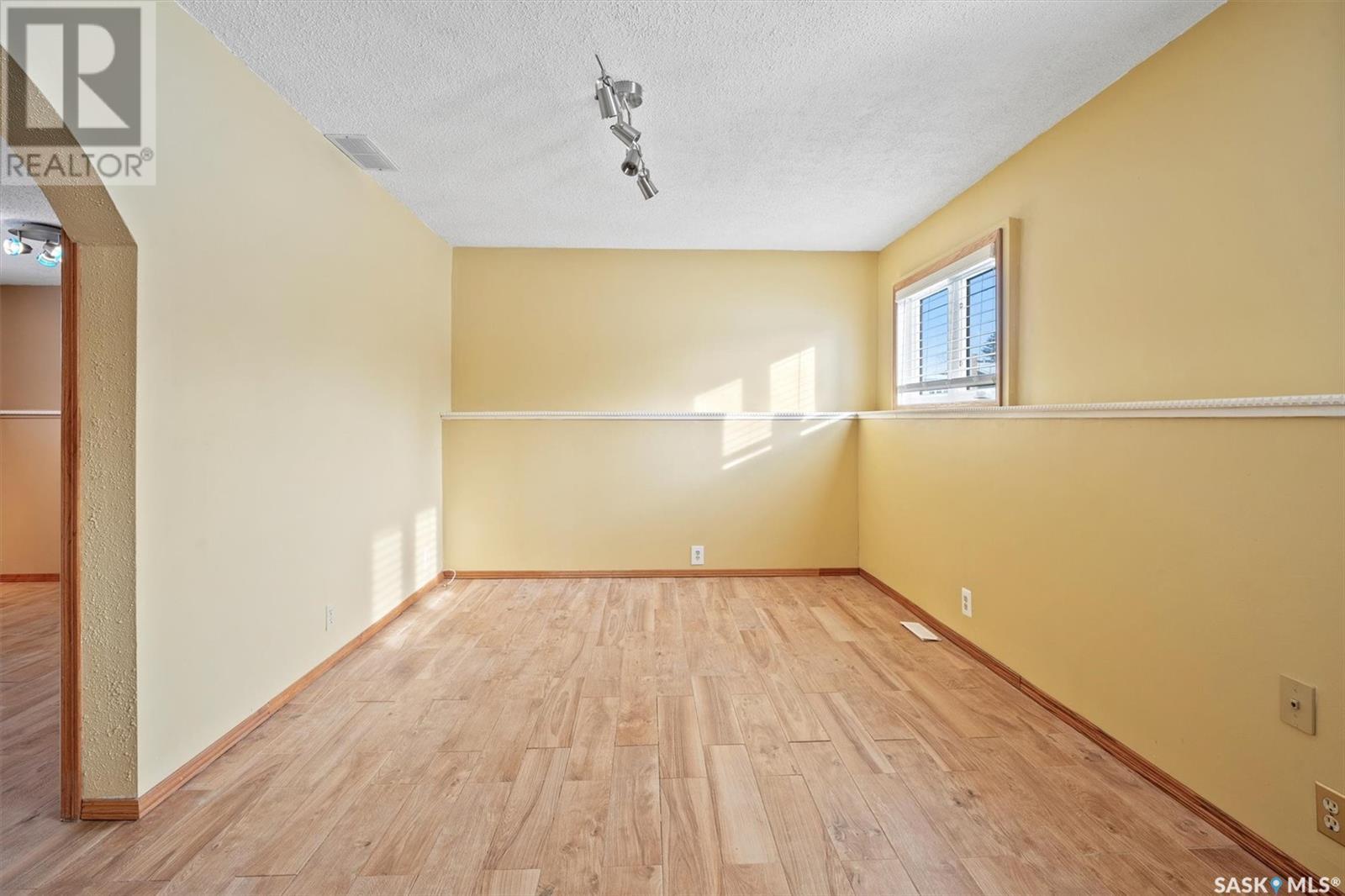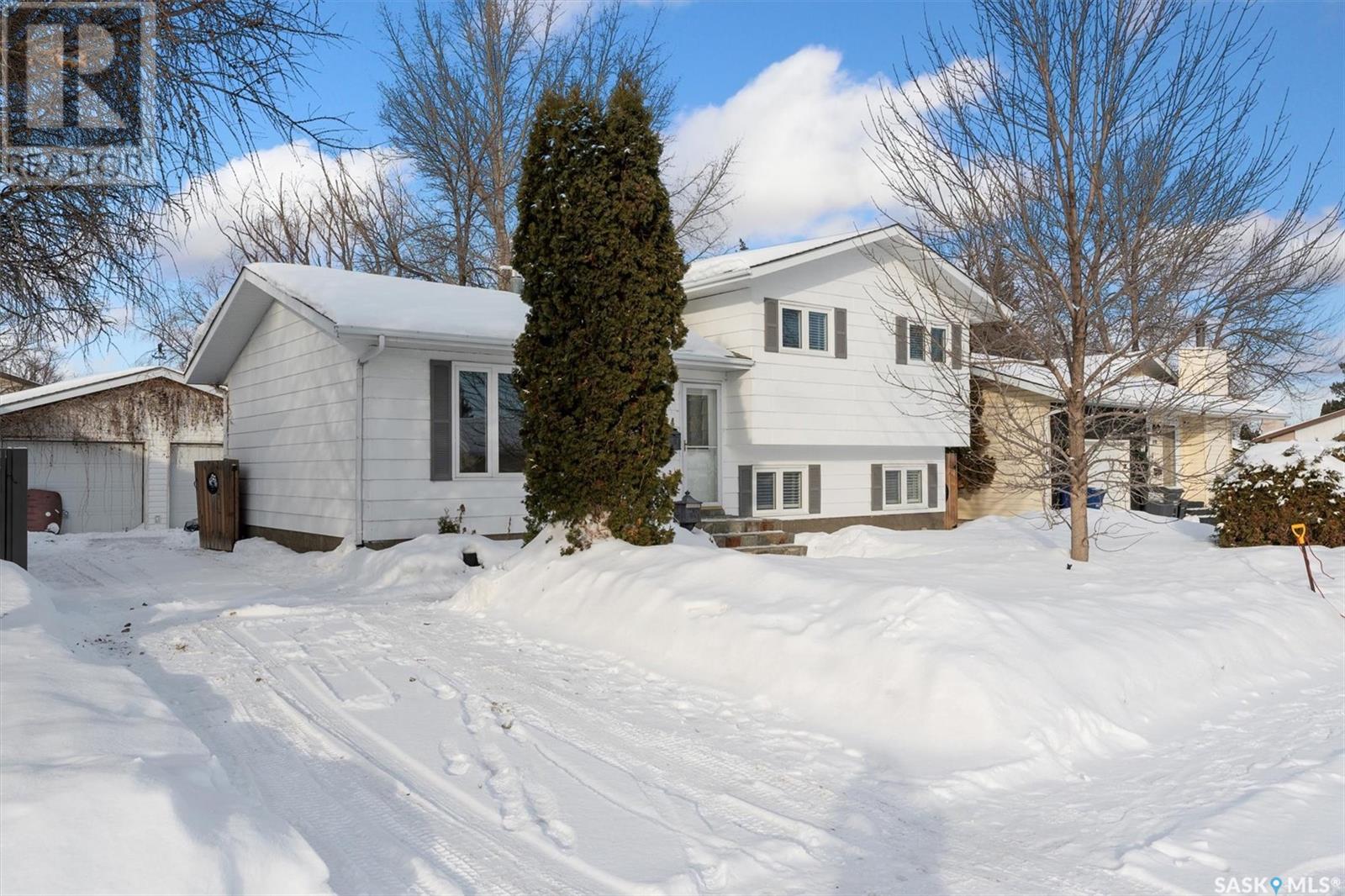454 David Knight Lane Saskatoon, Saskatchewan S7K 5M2
$439,900
Check out the amazing use of this 3 bedroom 2 bath family home ready for you to move into. This is a 4 level split offering 900 sq ft on main and upper level. The 3rd lower level offers additional square footage with a family room, bedroom and 3 piece bath. On the 4th basement level is another recreational room, storage and the mechanical room with upgrades. The kitchen has been renovated, with patio doors to a deck area with gazebo enclosed BBQ area. The primary bedroom upstairs has been renovated as an extra large space with another bedroom adjacent. Newer windows and central air are added for your convenience. The double detached garage has separate doors to an oversized 24 x 26 heated garage separated inside for optional use as a workshop. This side has a large window as well as side door entry. Large oversized lot with plenty of driveway and garage parking. (id:51699)
Open House
This property has open houses!
2:00 pm
Ends at:3:30 pm
Property Details
| MLS® Number | SK996270 |
| Property Type | Single Family |
| Neigbourhood | Silverwood Heights |
| Features | Treed, Rectangular |
| Structure | Deck |
Building
| Bathroom Total | 2 |
| Bedrooms Total | 3 |
| Appliances | Washer, Refrigerator, Dishwasher, Dryer, Microwave, Window Coverings, Garage Door Opener Remote(s), Storage Shed, Stove |
| Basement Development | Finished |
| Basement Type | Full (finished) |
| Constructed Date | 1980 |
| Construction Style Split Level | Split Level |
| Cooling Type | Central Air Conditioning |
| Heating Fuel | Natural Gas |
| Heating Type | Forced Air |
| Size Interior | 896 Sqft |
| Type | House |
Parking
| Detached Garage | |
| Heated Garage | |
| Parking Space(s) | 4 |
Land
| Acreage | No |
| Fence Type | Fence |
| Landscape Features | Lawn |
| Size Irregular | 6131.00 |
| Size Total | 6131 Sqft |
| Size Total Text | 6131 Sqft |
Rooms
| Level | Type | Length | Width | Dimensions |
|---|---|---|---|---|
| Second Level | Bedroom | 9 ft ,8 in | 10 ft ,3 in | 9 ft ,8 in x 10 ft ,3 in |
| Second Level | Bedroom | 8 ft ,9 in | 17 ft ,6 in | 8 ft ,9 in x 17 ft ,6 in |
| Second Level | 4pc Bathroom | Measurements not available | ||
| Third Level | 3pc Bathroom | Measurements not available | ||
| Third Level | Bedroom | 9 ft ,1 in | 10 ft ,3 in | 9 ft ,1 in x 10 ft ,3 in |
| Third Level | Family Room | 9 ft ,7 in | 18 ft ,3 in | 9 ft ,7 in x 18 ft ,3 in |
| Fourth Level | Other | 18 ft ,7 in | 9 ft ,9 in | 18 ft ,7 in x 9 ft ,9 in |
| Fourth Level | Storage | 9 ft ,4 in | 7 ft ,8 in | 9 ft ,4 in x 7 ft ,8 in |
| Main Level | Kitchen | 8 ft ,2 in | 10 ft ,8 in | 8 ft ,2 in x 10 ft ,8 in |
| Main Level | Living Room | 13 ft ,8 in | 10 ft ,5 in | 13 ft ,8 in x 10 ft ,5 in |
| Main Level | Dining Room | 10 ft | 8 ft ,5 in | 10 ft x 8 ft ,5 in |
https://www.realtor.ca/real-estate/27934151/454-david-knight-lane-saskatoon-silverwood-heights
Interested?
Contact us for more information














































