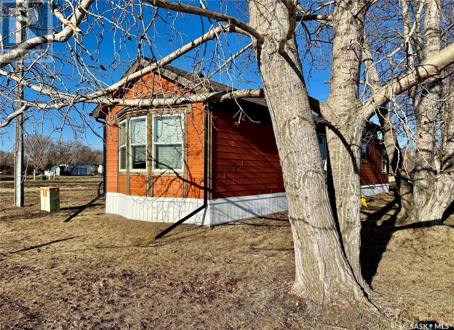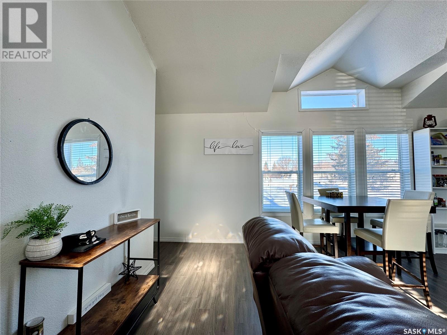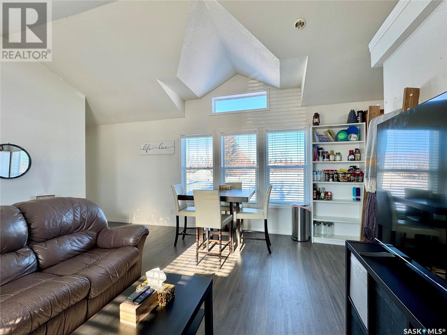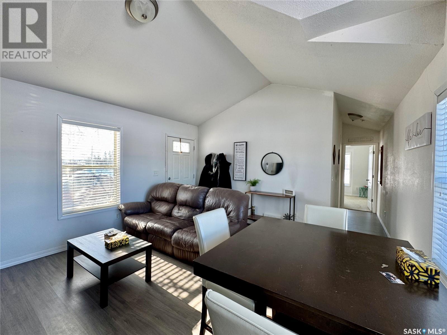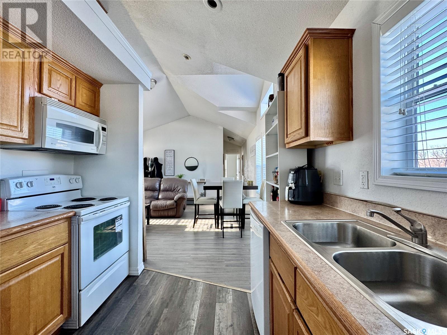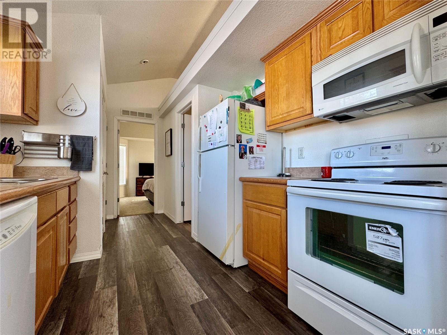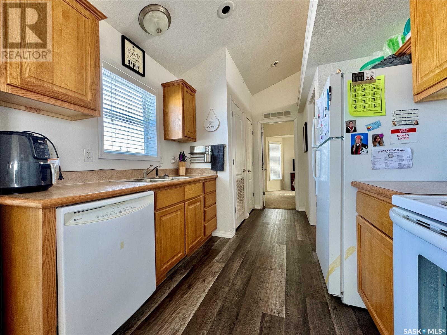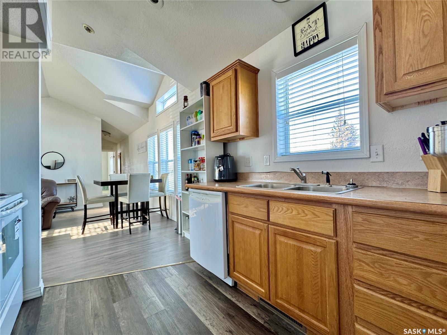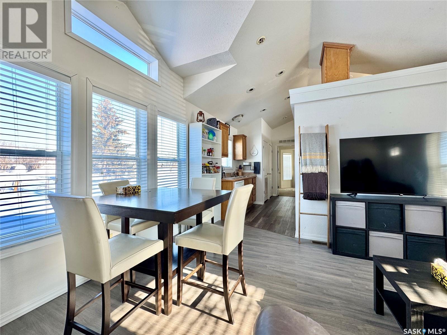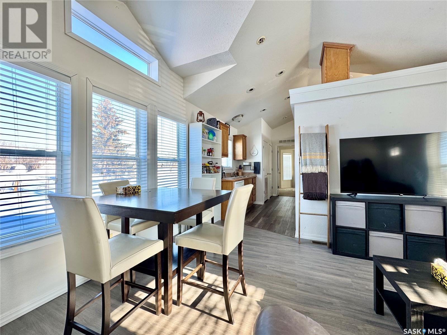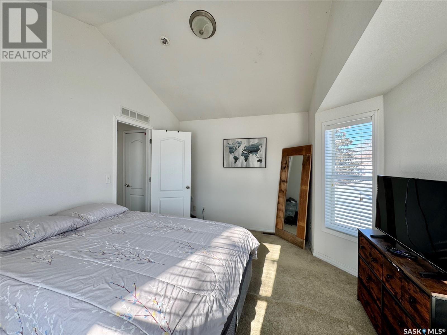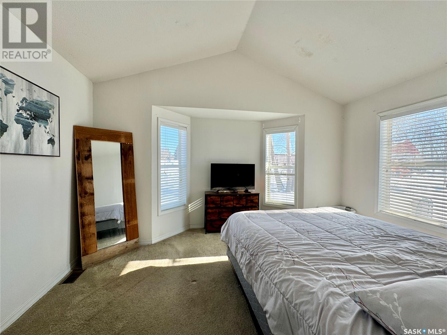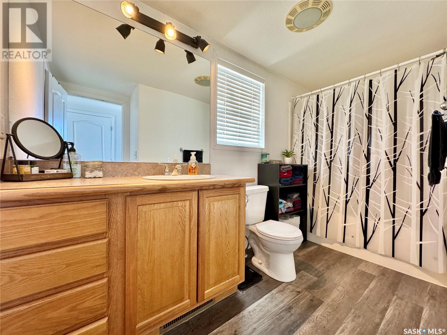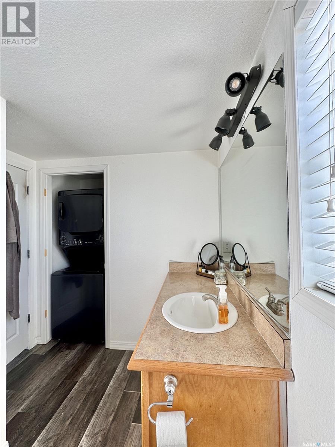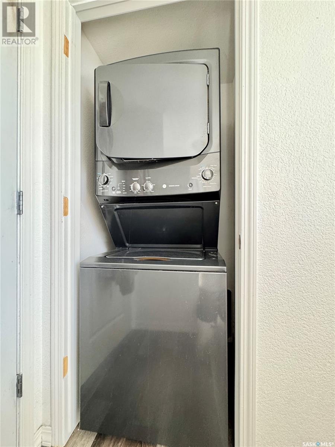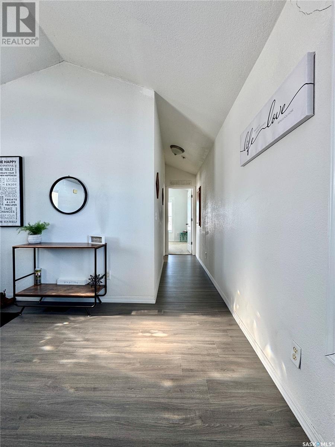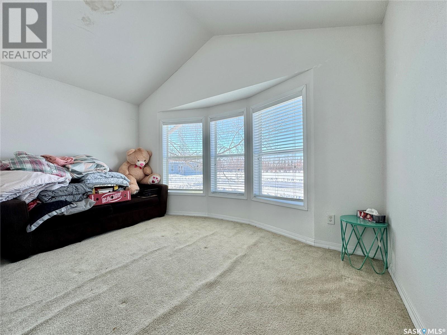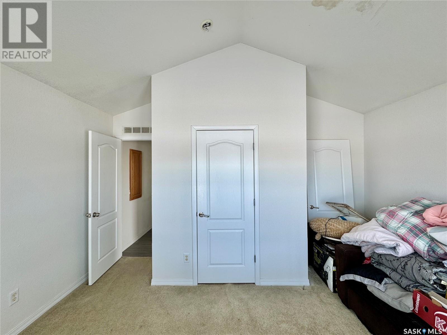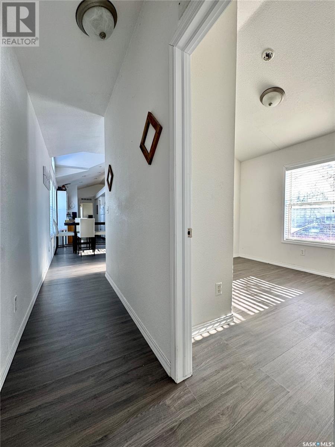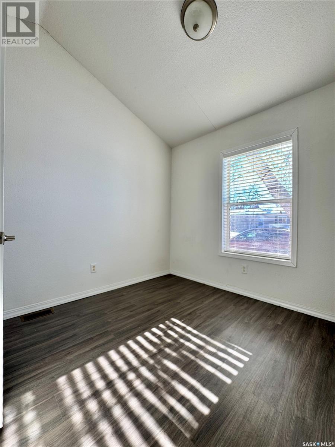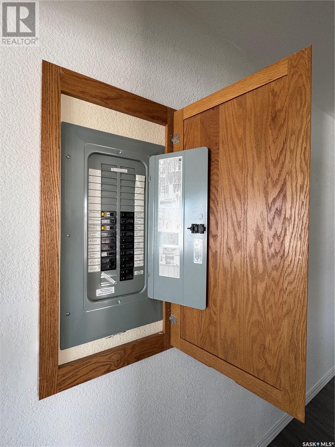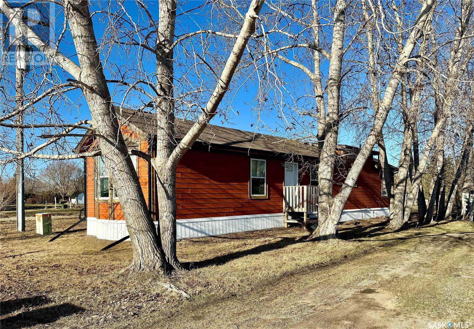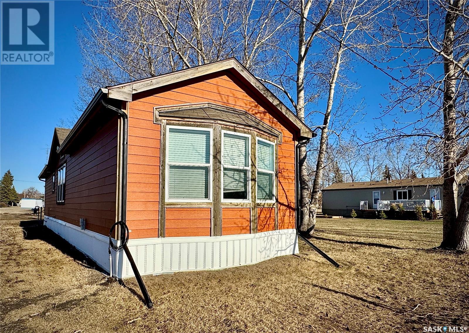3 Bedroom
1 Bathroom
992 sqft
Mobile Home
Forced Air
Lawn
$79,000
Looking for an affordable home that offers modern comfort and flexibility? 116 Rudy Street is a 2008-built mobile home designed to meet today’s modular building codes while offering unique charm and style. Step inside and you’ll be greeted by vaulted ceilings, a well-thought-out layout, and fully drywalled interiors—no outdated paneling here! Both the front and rear bedrooms are bright and inviting, each featuring bay windows that enhance natural light and add character to the space. One of the best features of this home? Flexibility! If you love the idea of placing this home on your own lot, it can be relocated with ease. But don’t worry—you don’t have to move it! If you’re happy right where it is, you can continue with the existing lease agreement and enjoy the convenience of living in the established mobile park. Whether you're a first-time homebuyer, retiree, or someone looking for a moveable housing option, this home delivers. Don't miss this chance to own a stylish and affordable home in the welcoming community of Churchbridge, SK. Call today to schedule a viewing! (id:51699)
Property Details
|
MLS® Number
|
SK996250 |
|
Property Type
|
Single Family |
|
Features
|
Treed, Rectangular, Double Width Or More Driveway |
Building
|
Bathroom Total
|
1 |
|
Bedrooms Total
|
3 |
|
Appliances
|
Washer, Refrigerator, Dishwasher, Dryer, Microwave, Window Coverings, Stove |
|
Architectural Style
|
Mobile Home |
|
Basement Development
|
Not Applicable |
|
Basement Type
|
Crawl Space (not Applicable) |
|
Constructed Date
|
2008 |
|
Heating Fuel
|
Natural Gas |
|
Heating Type
|
Forced Air |
|
Size Interior
|
992 Sqft |
|
Type
|
Mobile Home |
Parking
|
Parking Pad
|
|
|
Parking Space(s)
|
2 |
Land
|
Acreage
|
No |
|
Landscape Features
|
Lawn |
Rooms
| Level |
Type |
Length |
Width |
Dimensions |
|
Main Level |
Dining Room |
14 ft ,1 in |
8 ft ,10 in |
14 ft ,1 in x 8 ft ,10 in |
|
Main Level |
Kitchen |
8 ft ,10 in |
8 ft ,1 in |
8 ft ,10 in x 8 ft ,1 in |
|
Main Level |
4pc Bathroom |
7 ft ,3 in |
11 ft ,1 in |
7 ft ,3 in x 11 ft ,1 in |
|
Main Level |
Primary Bedroom |
11 ft ,6 in |
14 ft ,2 in |
11 ft ,6 in x 14 ft ,2 in |
|
Main Level |
Bedroom |
10 ft ,7 in |
10 ft ,2 in |
10 ft ,7 in x 10 ft ,2 in |
|
Main Level |
Bedroom |
10 ft ,3 in |
14 ft ,2 in |
10 ft ,3 in x 14 ft ,2 in |
https://www.realtor.ca/real-estate/27933689/116-rudy-street-churchbridge

