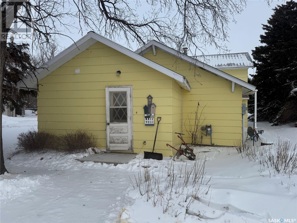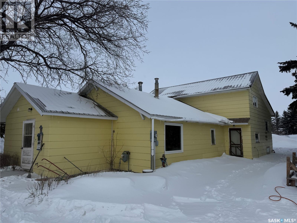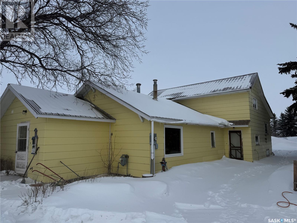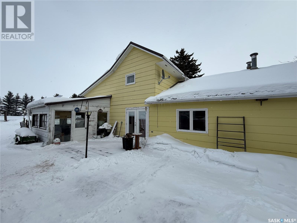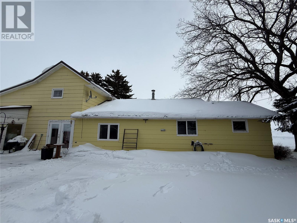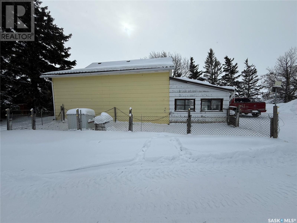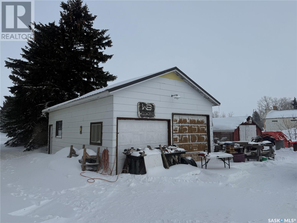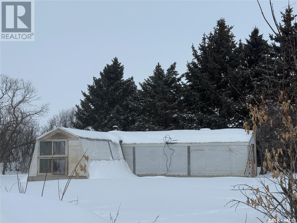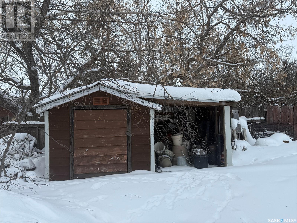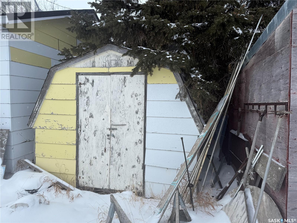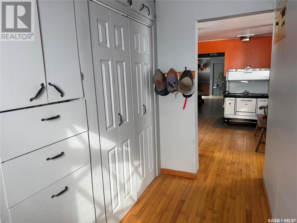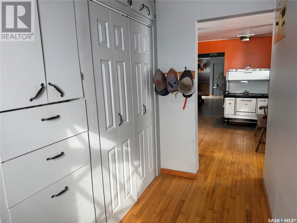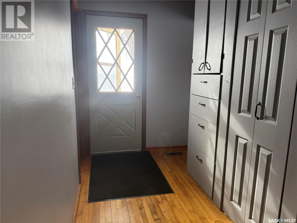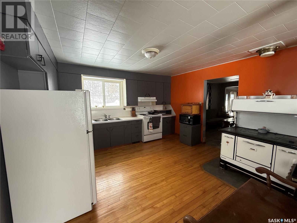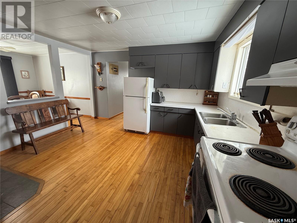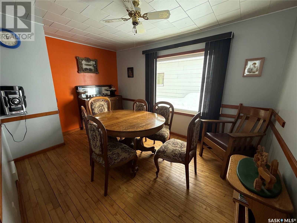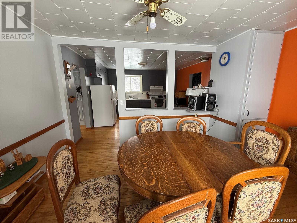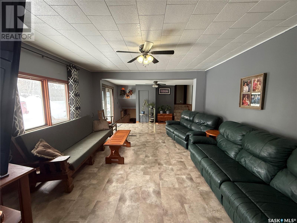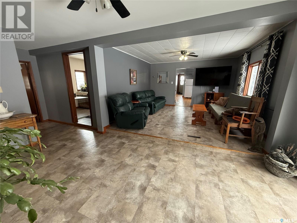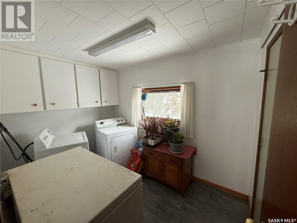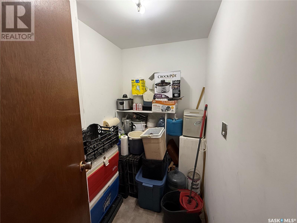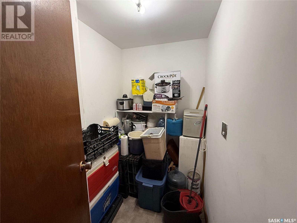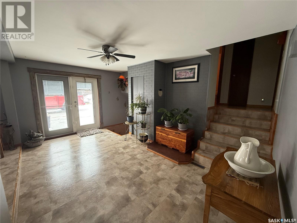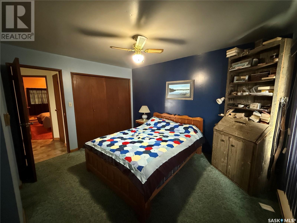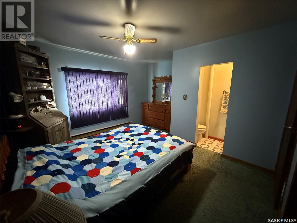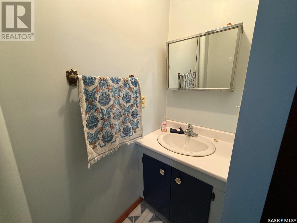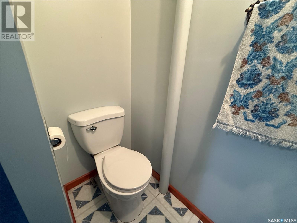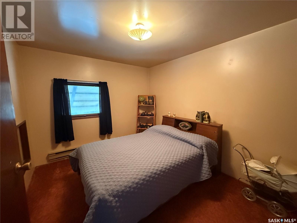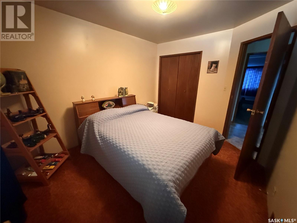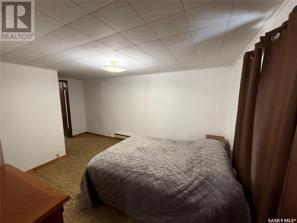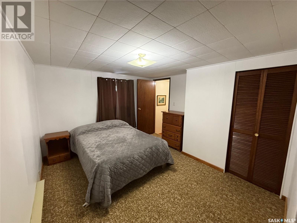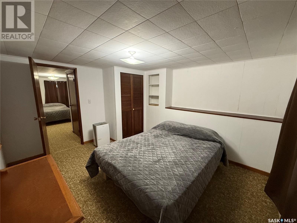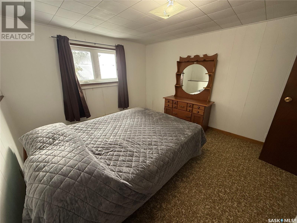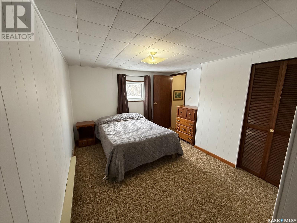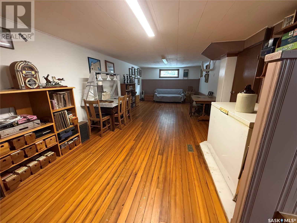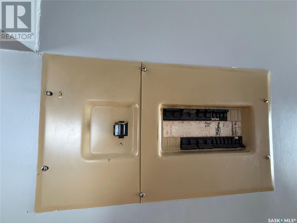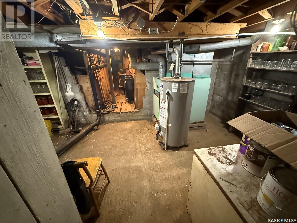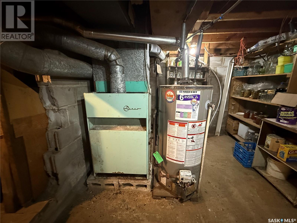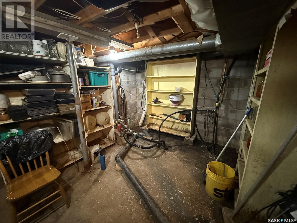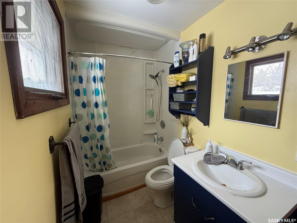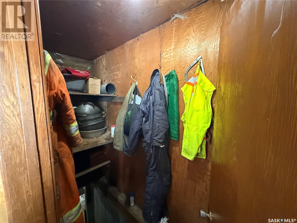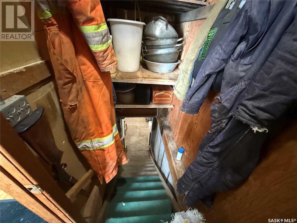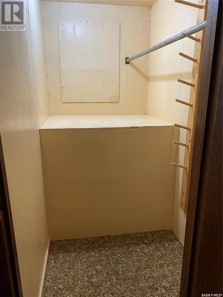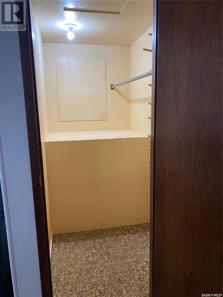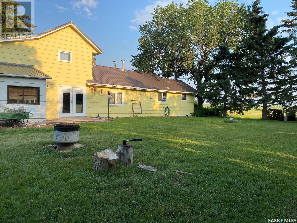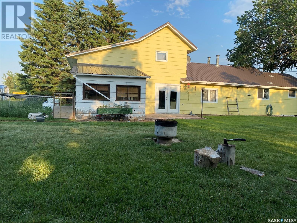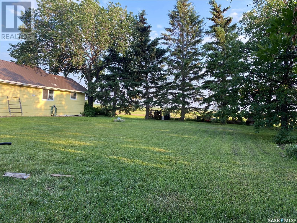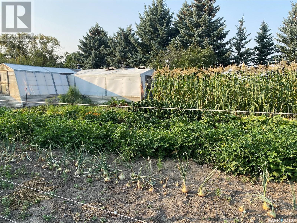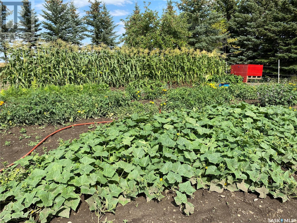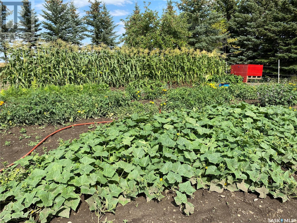5 Bedroom
2 Bathroom
1582 sqft
Forced Air
Lawn, Garden Area
$99,000
Charming 4-bedroom, 2-bathroom split-level home will make an excellent family home, with metal roof, and plenty of room for the kids to run and play in the yard. The double car garage is insulated, perfect for storage, or working on projects. Enjoy the convenience of a greenhouse, ideal for green thumbs and those who love growing their own plants. Inside you will find a spacious living room, connected to the kitchen and dining room. There is bedroom on the main floor with conveniently placed laundry and storage room. There is two bedrooms with a 2-pc bathroom connected to one of the bedrooms. The third level offers a den that is currently used as a bedroom and access to a second bedroom. There is a good-size family room finishing off the living areas, making it perfect for families or those who appreciate a little extra room. This home is situated on a huge lot on the outskirts of the quiet community of Gladmar, very close to the US border. There is a K – Grade 12 school for town and surrounding areas, grocery store with gas and post office. Contact an agent for more details today and schedule a viewing! (id:51699)
Property Details
|
MLS® Number
|
SK996027 |
|
Property Type
|
Single Family |
|
Features
|
Treed, Irregular Lot Size, Sump Pump |
Building
|
Bathroom Total
|
2 |
|
Bedrooms Total
|
5 |
|
Appliances
|
Washer, Refrigerator, Dryer, Microwave, Window Coverings, Hood Fan, Storage Shed, Stove |
|
Basement Development
|
Unfinished |
|
Basement Type
|
Partial (unfinished) |
|
Constructed Date
|
1930 |
|
Construction Style Split Level
|
Split Level |
|
Heating Fuel
|
Electric, Natural Gas |
|
Heating Type
|
Forced Air |
|
Size Interior
|
1582 Sqft |
|
Type
|
House |
Parking
|
Detached Garage
|
|
|
Gravel
|
|
|
Parking Space(s)
|
6 |
Land
|
Acreage
|
No |
|
Fence Type
|
Partially Fenced |
|
Landscape Features
|
Lawn, Garden Area |
|
Size Irregular
|
30784.00 |
|
Size Total
|
30784 Sqft |
|
Size Total Text
|
30784 Sqft |
Rooms
| Level |
Type |
Length |
Width |
Dimensions |
|
Second Level |
Bedroom |
|
|
10'02 x 12'05 |
|
Second Level |
2pc Bathroom |
|
|
xx x xx |
|
Second Level |
Bedroom |
|
|
11'01 x 9'08 |
|
Third Level |
Bedroom |
|
|
14'00 x 10'08 |
|
Third Level |
Bedroom |
|
|
16'00 x 10'10 |
|
Main Level |
Foyer |
|
|
9'08 x 4'04 |
|
Main Level |
4pc Bathroom |
|
|
xx x xx |
|
Main Level |
Kitchen |
|
|
13'03 x 13'06 |
|
Main Level |
Dining Room |
|
|
13'02 x 9'05 |
|
Main Level |
Living Room |
|
|
25'00 x 13'08 |
|
Main Level |
Bedroom |
|
|
9'05 x 11'08 |
|
Main Level |
Laundry Room |
|
|
10'04 x 7'04 |
|
Main Level |
Storage |
|
|
4'11 x 6'11 |
https://www.realtor.ca/real-estate/27932223/-railway-avenue-gladmar

