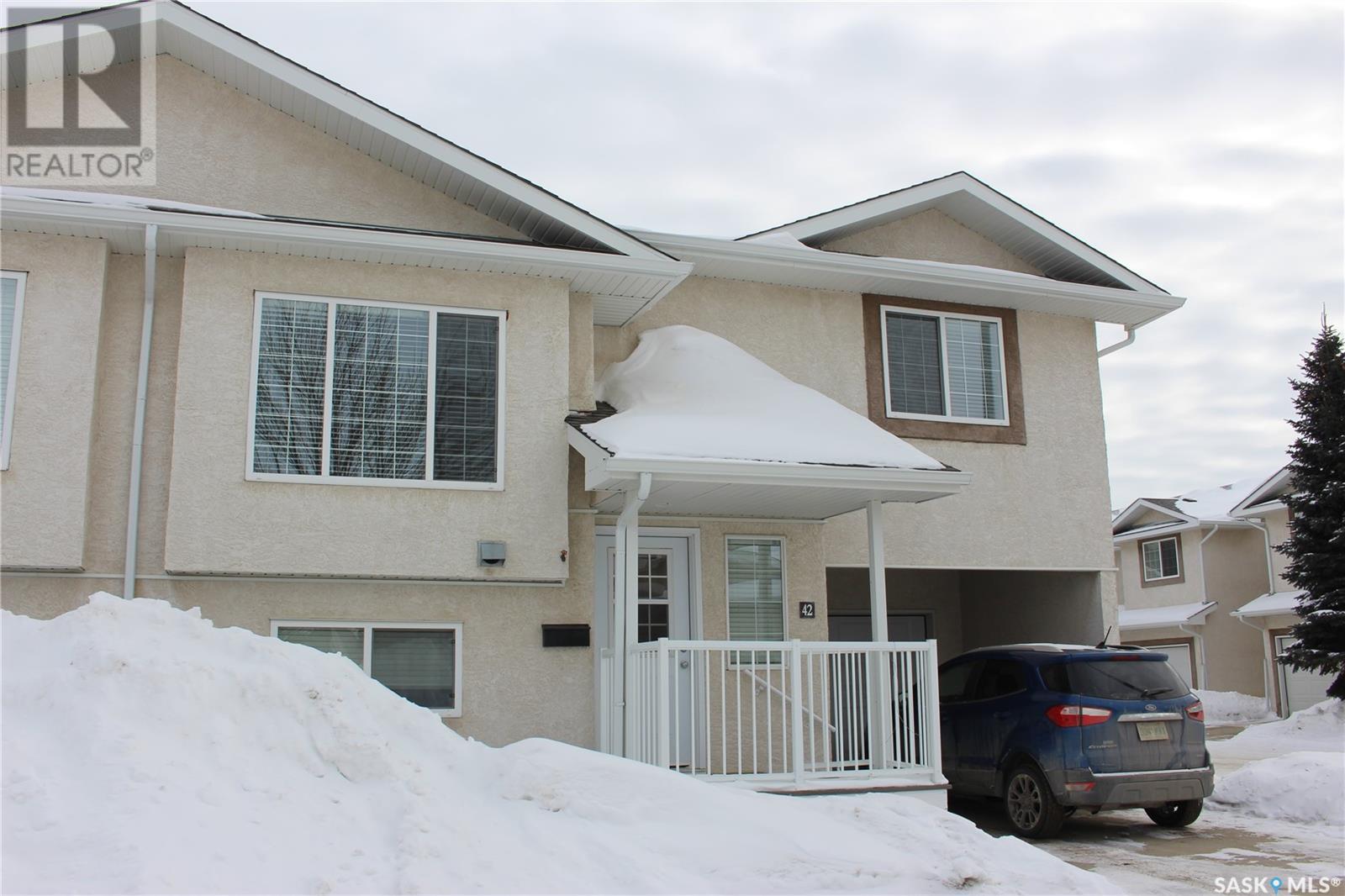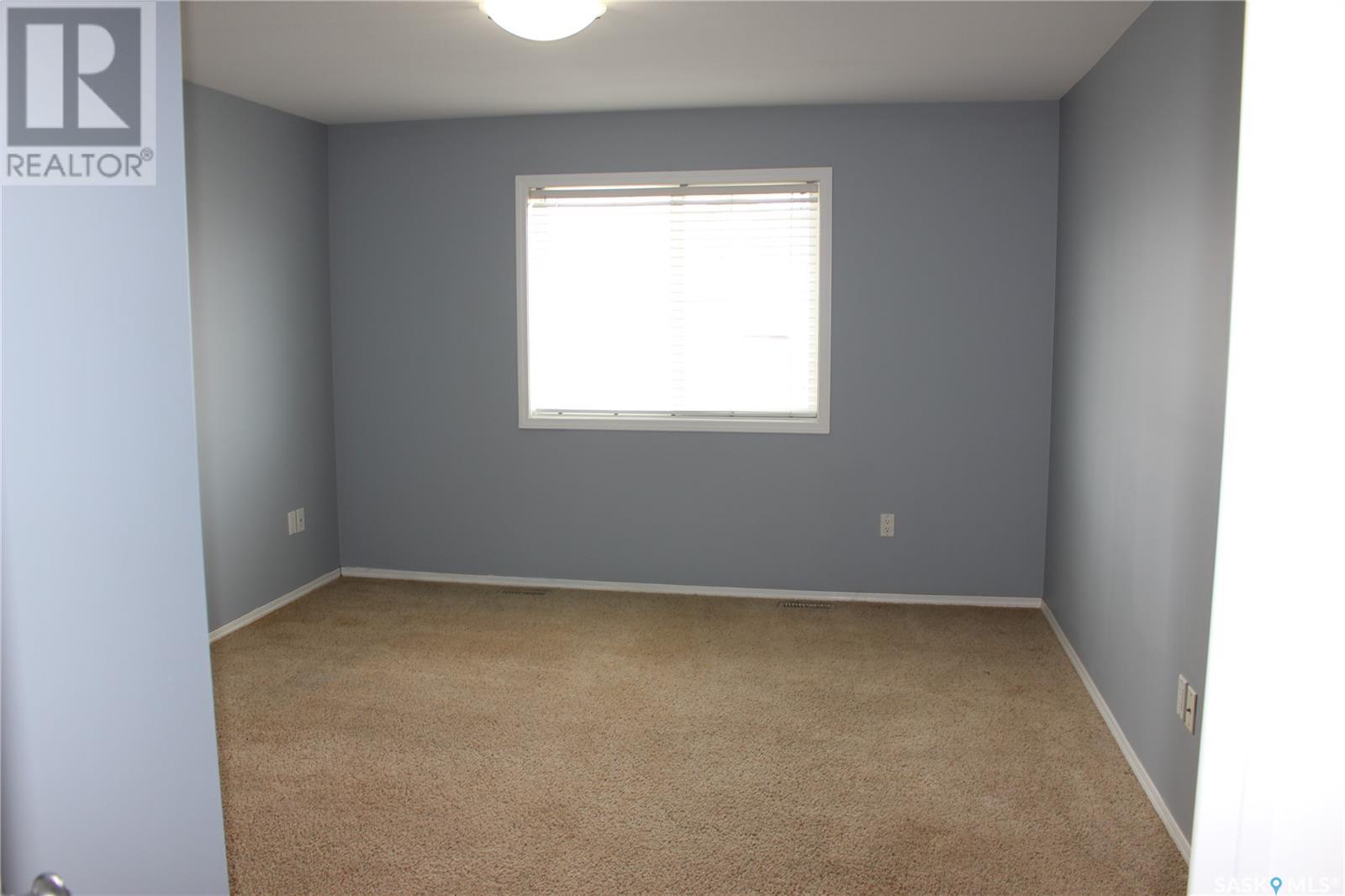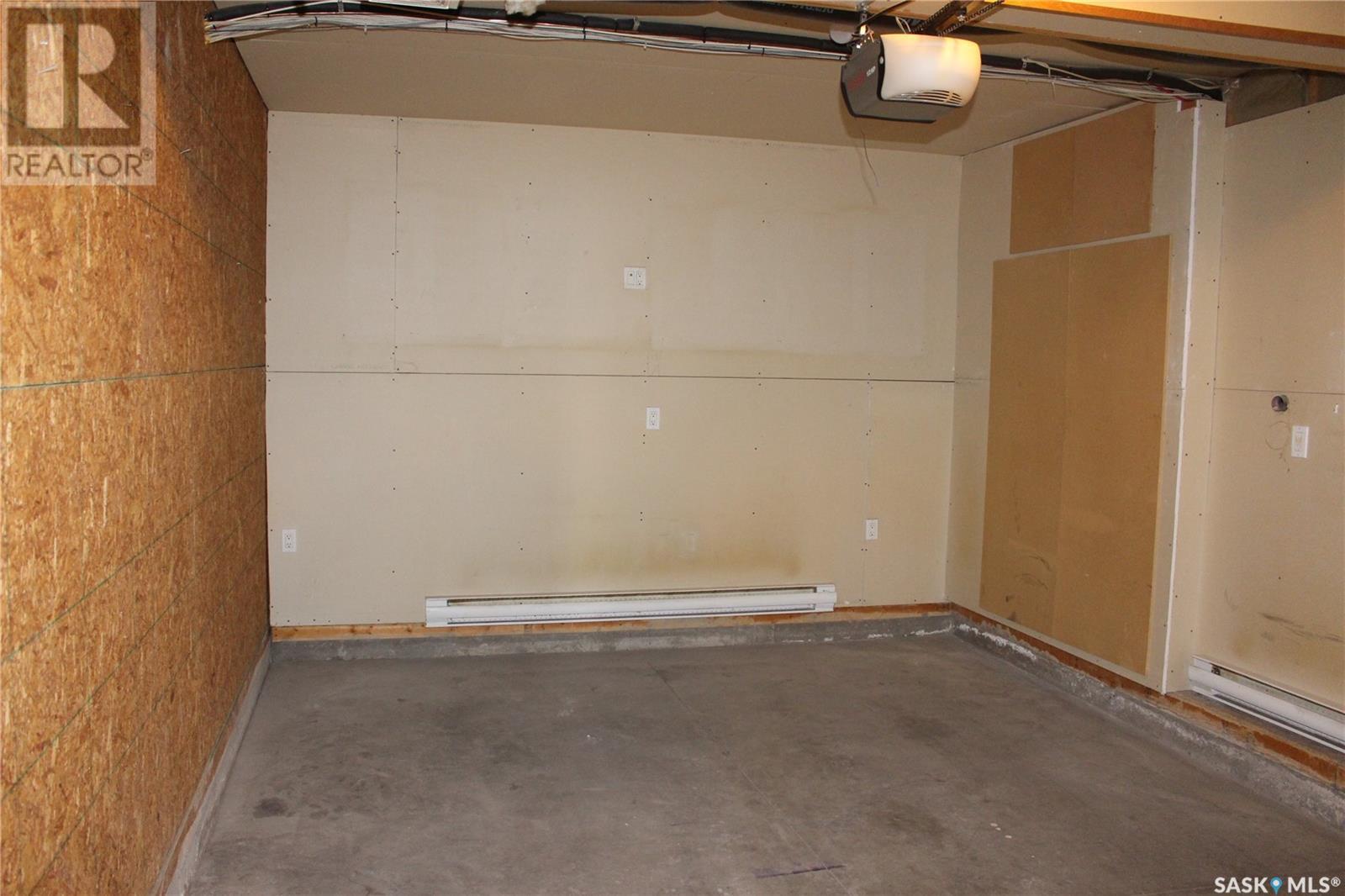42 4425 Nicurity Drive Regina, Saskatchewan S4X 0E6
$289,900Maintenance,
$299.49 Monthly
Maintenance,
$299.49 MonthlyThis Spacious 2-bedroom Condo with a Versatile Lower Level is the perfect blend of comfort, style, and convenience. The Main Level offers an open-concept kitchen, dining, and living room designed for both functionality and entertaining. You will also find two generously sized bedrooms, each featuring ample closet space. The lower level provides direct garage access, making coming and going a breeze. You’ll also find a spacious rec room, perfect for a second living area, home gym, or media space. Additionally, there’s office space, ideal for those working from home or needing a quiet study space. A 3-piece bathroom and laundry area add to the convenience of this level, ensuring that everything you need is within reach. (id:51699)
Property Details
| MLS® Number | SK996098 |
| Property Type | Single Family |
| Neigbourhood | Lakeridge RG |
| Community Features | Pets Allowed With Restrictions |
| Features | Rectangular |
Building
| Bathroom Total | 2 |
| Bedrooms Total | 2 |
| Appliances | Washer, Refrigerator, Dishwasher, Dryer, Microwave, Window Coverings, Central Vacuum - Roughed In, Stove |
| Architectural Style | 2 Level |
| Basement Development | Finished |
| Basement Type | Full (finished) |
| Constructed Date | 2007 |
| Cooling Type | Central Air Conditioning, Air Exchanger |
| Heating Fuel | Natural Gas |
| Heating Type | Forced Air |
| Stories Total | 2 |
| Size Interior | 990 Sqft |
| Type | Row / Townhouse |
Parking
| Attached Garage | |
| Other | |
| Heated Garage | |
| Parking Space(s) | 2 |
Land
| Acreage | No |
| Landscape Features | Lawn |
| Size Irregular | 0.00 |
| Size Total | 0.00 |
| Size Total Text | 0.00 |
Rooms
| Level | Type | Length | Width | Dimensions |
|---|---|---|---|---|
| Second Level | Kitchen/dining Room | 16 ft ,3 in | 10 ft ,5 in | 16 ft ,3 in x 10 ft ,5 in |
| Second Level | Living Room | Measurements not available | ||
| Second Level | 4pc Bathroom | Measurements not available | ||
| Second Level | Bedroom | 10 ft ,9 in | 9 ft ,9 in | 10 ft ,9 in x 9 ft ,9 in |
| Second Level | Bedroom | 12 ft ,1 in | Measurements not available x 12 ft ,1 in | |
| Basement | Other | Measurements not available | ||
| Basement | Laundry Room | Measurements not available | ||
| Basement | Office | Measurements not available | ||
| Main Level | Foyer | Measurements not available |
https://www.realtor.ca/real-estate/27932468/42-4425-nicurity-drive-regina-lakeridge-rg
Interested?
Contact us for more information




















