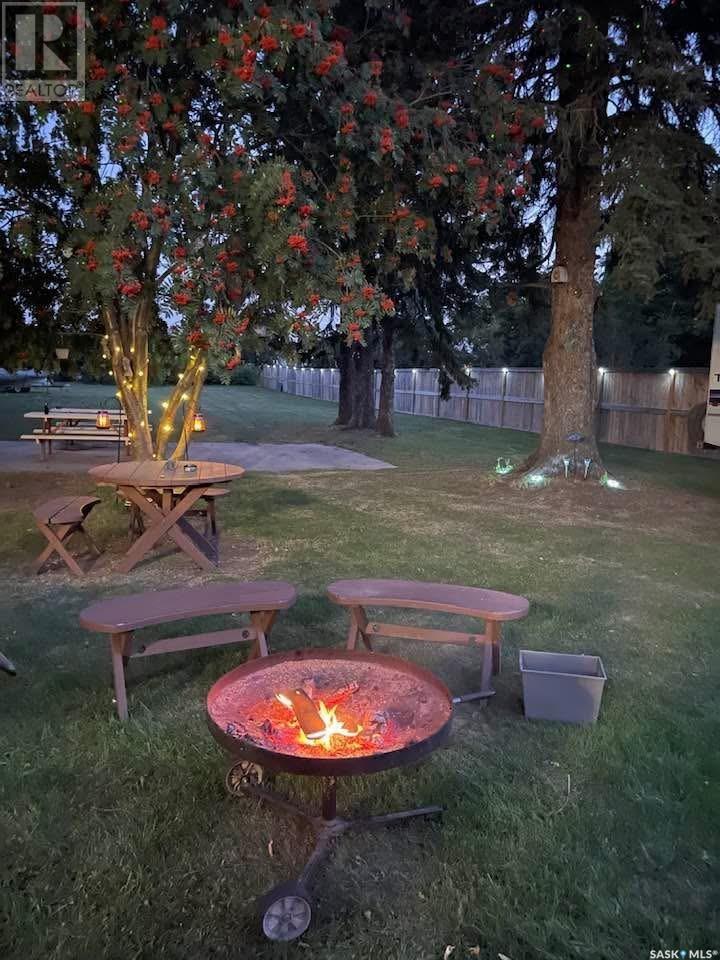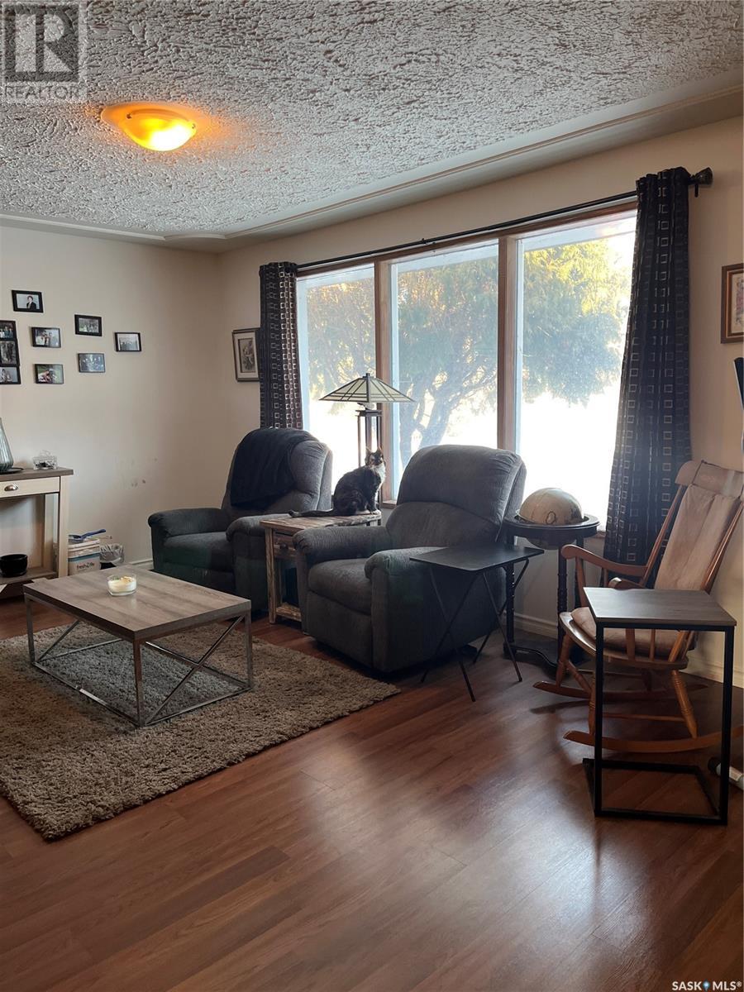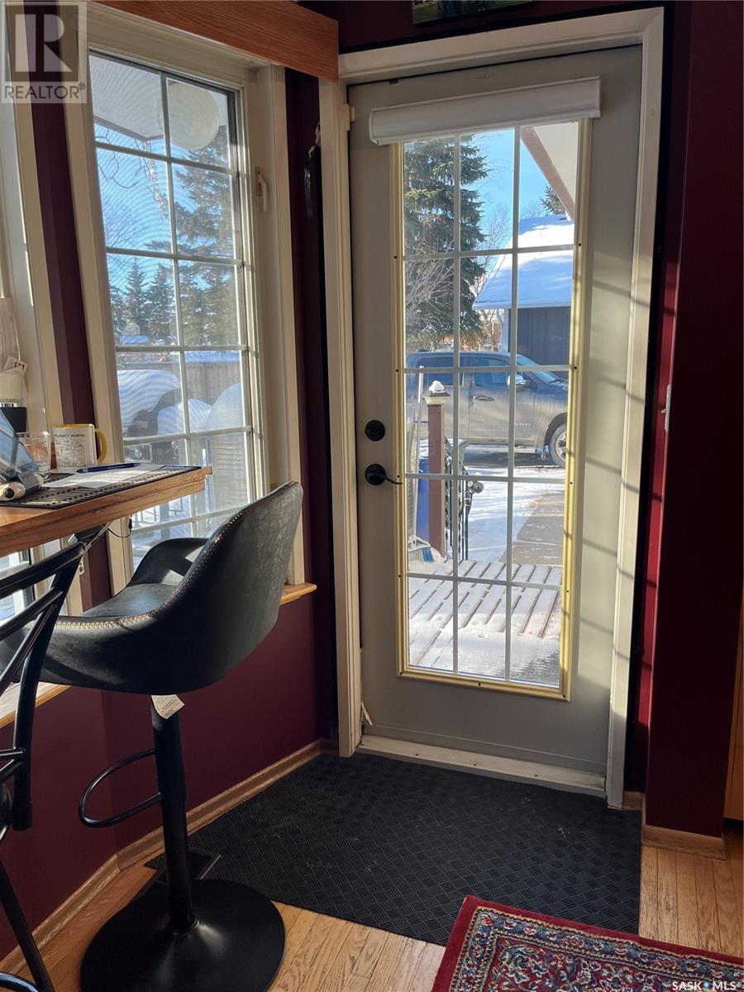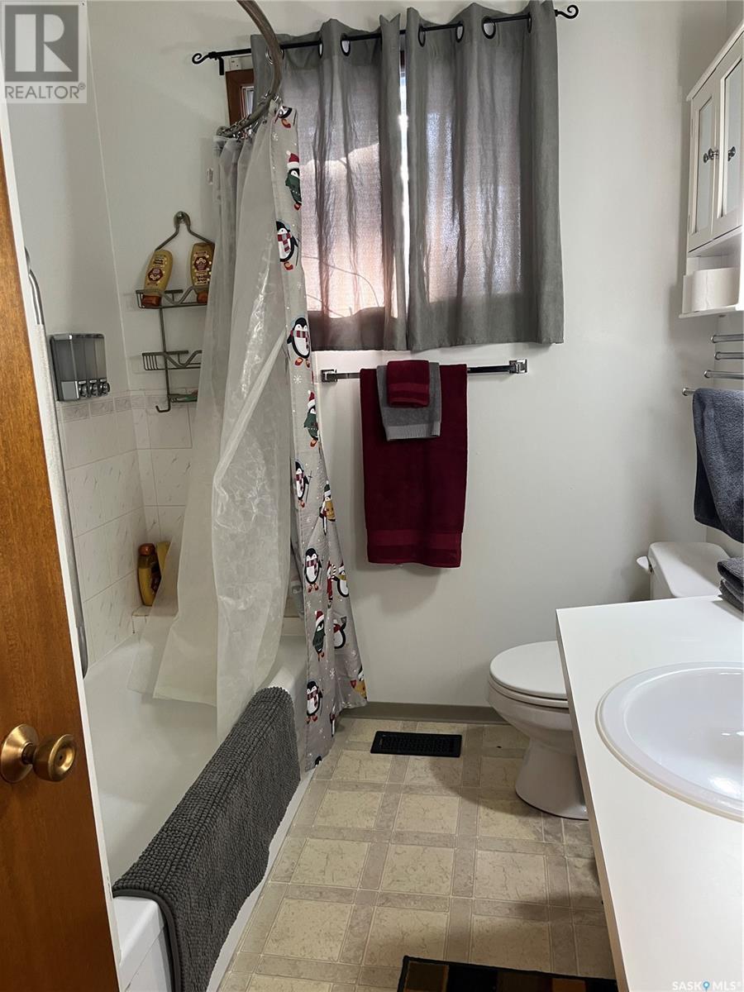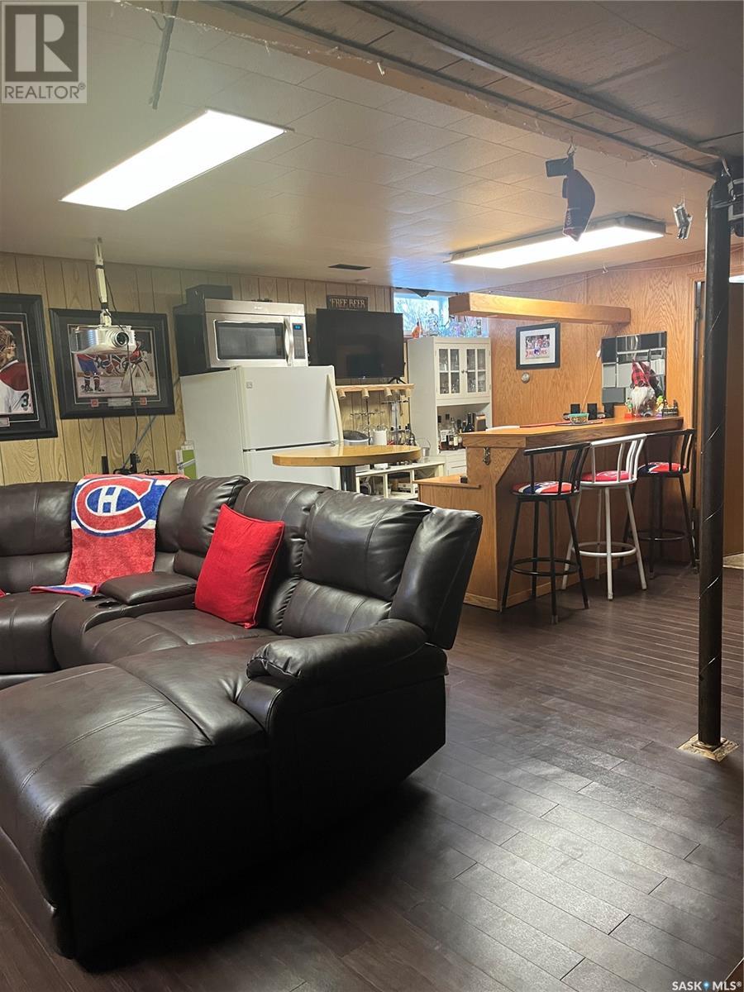4 Bedroom
2 Bathroom
1056 sqft
Bungalow
Fireplace
Forced Air
Lawn, Garden Area
$339,900
A well-established home in this quiet community of Hepburn. This 4 bedroom, 2 bathroom bungalow has a fully developed basement. Newer furnace and water heater, cold storage in basement. The 1056 sq ft cozy home has a large backyard which includes a greenhouse, grape vines, 3 different apple-type trees, Saskatoon berries, and raspberries. There is one car attached garage. A large shop(shed), additional and a smaller shed attached. There is a cistern that allows for fresh rainwater to be collected and used for gardening throughout the spring/summer/fall. It is a 25-30 minute drive to the city. This home is ready to move in with an opportunity for potential owner(s) to acquire furniture and other items in the home. (id:51699)
Property Details
|
MLS® Number
|
SK996188 |
|
Property Type
|
Single Family |
|
Features
|
Treed, Lane |
|
Structure
|
Deck, Patio(s) |
Building
|
Bathroom Total
|
2 |
|
Bedrooms Total
|
4 |
|
Appliances
|
Washer, Refrigerator, Dishwasher, Dryer, Hood Fan, Storage Shed, Stove |
|
Architectural Style
|
Bungalow |
|
Basement Type
|
Full |
|
Constructed Date
|
1962 |
|
Fireplace Fuel
|
Gas |
|
Fireplace Present
|
Yes |
|
Fireplace Type
|
Conventional |
|
Heating Fuel
|
Natural Gas |
|
Heating Type
|
Forced Air |
|
Stories Total
|
1 |
|
Size Interior
|
1056 Sqft |
|
Type
|
House |
Parking
|
Detached Garage
|
|
|
Gravel
|
|
|
Parking Space(s)
|
4 |
Land
|
Acreage
|
No |
|
Fence Type
|
Partially Fenced |
|
Landscape Features
|
Lawn, Garden Area |
|
Size Frontage
|
80 Ft |
|
Size Irregular
|
27007.00 |
|
Size Total
|
27007 Sqft |
|
Size Total Text
|
27007 Sqft |
Rooms
| Level |
Type |
Length |
Width |
Dimensions |
|
Basement |
Other |
27 ft ,4 in |
16 ft ,1 in |
27 ft ,4 in x 16 ft ,1 in |
|
Basement |
Bedroom |
10 ft ,8 in |
12 ft ,8 in |
10 ft ,8 in x 12 ft ,8 in |
|
Basement |
Laundry Room |
6 ft ,1 in |
14 ft |
6 ft ,1 in x 14 ft |
|
Basement |
Storage |
5 ft |
3 ft ,1 in |
5 ft x 3 ft ,1 in |
|
Basement |
Utility Room |
11 ft ,5 in |
6 ft ,7 in |
11 ft ,5 in x 6 ft ,7 in |
|
Basement |
Other |
11 ft ,7 in |
6 ft ,9 in |
11 ft ,7 in x 6 ft ,9 in |
|
Basement |
3pc Bathroom |
6 ft ,10 in |
7 ft ,4 in |
6 ft ,10 in x 7 ft ,4 in |
|
Main Level |
Living Room |
19 ft ,7 in |
11 ft ,8 in |
19 ft ,7 in x 11 ft ,8 in |
|
Main Level |
Bedroom |
11 ft ,8 in |
9 ft |
11 ft ,8 in x 9 ft |
|
Main Level |
Bedroom |
11 ft ,8 in |
10 ft ,1 in |
11 ft ,8 in x 10 ft ,1 in |
|
Main Level |
Kitchen |
11 ft ,7 in |
11 ft ,8 in |
11 ft ,7 in x 11 ft ,8 in |
|
Main Level |
Dining Room |
10 ft ,3 in |
11 ft ,7 in |
10 ft ,3 in x 11 ft ,7 in |
|
Main Level |
Bedroom |
11 ft ,3 in |
8 ft ,11 in |
11 ft ,3 in x 8 ft ,11 in |
|
Main Level |
4pc Bathroom |
7 ft ,1 in |
5 ft ,11 in |
7 ft ,1 in x 5 ft ,11 in |
https://www.realtor.ca/real-estate/27931876/217-2nd-avenue-s-hepburn















