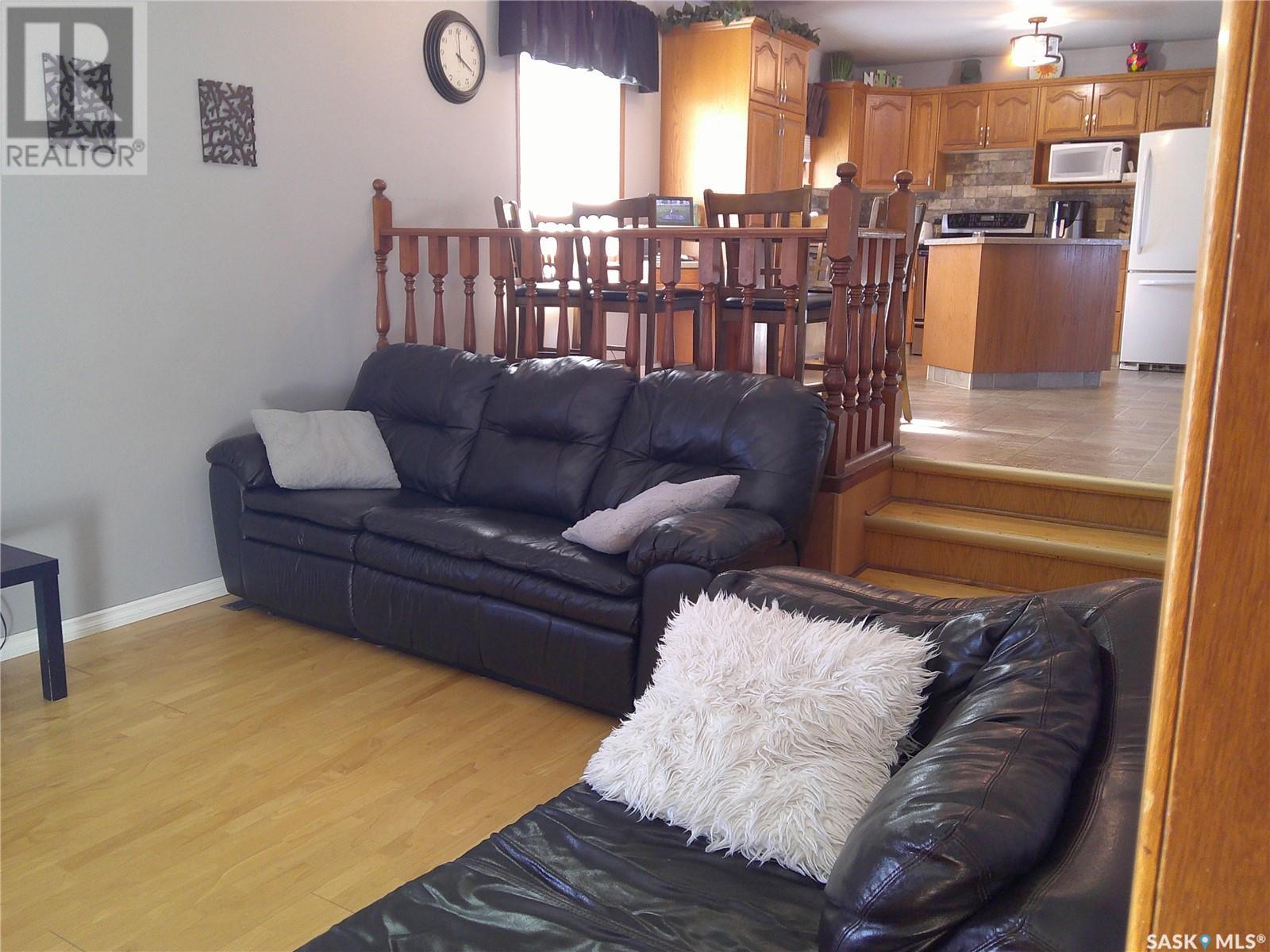5 Bedroom
4 Bathroom
1800 sqft
Bungalow
Fireplace
Central Air Conditioning
Forced Air
$449,500
Property located in St Joseph's a great place to raise a family. Only 20 minutes from the city, and 5 minutes to Balgonie. This rambling bungalow with 1800 square feet on the main level, features four bedrooms, 3 bathrooms, large open foyer with upgraded front door, large living room, sunk-in family room with French door access to deck and back yard, also on the main floor is your main floor laundry, direct entry to the double heated garage. Lower level is also finish with extra bedroom, full 4 piece bathroom, and large family room. large treed and landscape lot backing onto open space. Lots of parking on the spacious driveway with a concrete pad about 20 feet from the garage. (id:51699)
Property Details
|
MLS® Number
|
SK996217 |
|
Property Type
|
Single Family |
|
Features
|
Rectangular |
Building
|
Bathroom Total
|
4 |
|
Bedrooms Total
|
5 |
|
Appliances
|
Washer, Refrigerator, Dishwasher, Dryer, Garburator, Window Coverings, Garage Door Opener Remote(s), Storage Shed, Stove |
|
Architectural Style
|
Bungalow |
|
Basement Type
|
Partial |
|
Constructed Date
|
1978 |
|
Cooling Type
|
Central Air Conditioning |
|
Fireplace Fuel
|
Wood |
|
Fireplace Present
|
Yes |
|
Fireplace Type
|
Conventional |
|
Heating Fuel
|
Natural Gas |
|
Heating Type
|
Forced Air |
|
Stories Total
|
1 |
|
Size Interior
|
1800 Sqft |
|
Type
|
House |
Parking
|
Attached Garage
|
|
|
Heated Garage
|
|
|
Parking Space(s)
|
6 |
Land
Rooms
| Level |
Type |
Length |
Width |
Dimensions |
|
Basement |
Family Room |
25 ft |
11 ft ,2 in |
25 ft x 11 ft ,2 in |
|
Basement |
Bedroom |
15 ft |
11 ft ,4 in |
15 ft x 11 ft ,4 in |
|
Basement |
4pc Bathroom |
|
|
Measurements not available |
|
Main Level |
Kitchen |
12 ft |
11 ft ,4 in |
12 ft x 11 ft ,4 in |
|
Main Level |
Dining Room |
7 ft ,6 in |
11 ft ,6 in |
7 ft ,6 in x 11 ft ,6 in |
|
Main Level |
Living Room |
21 ft ,4 in |
14 ft |
21 ft ,4 in x 14 ft |
|
Main Level |
Family Room |
19 ft |
12 ft |
19 ft x 12 ft |
|
Main Level |
Primary Bedroom |
13 ft ,6 in |
12 ft |
13 ft ,6 in x 12 ft |
|
Main Level |
Bedroom |
9 ft ,6 in |
10 ft |
9 ft ,6 in x 10 ft |
|
Main Level |
Bedroom |
11 ft ,2 in |
11 ft |
11 ft ,2 in x 11 ft |
|
Main Level |
Bedroom |
9 ft |
11 ft |
9 ft x 11 ft |
|
Main Level |
3pc Ensuite Bath |
|
|
Measurements not available |
|
Main Level |
4pc Bathroom |
|
|
Measurements not available |
|
Main Level |
2pc Bathroom |
|
|
Measurements not available |
|
Main Level |
Laundry Room |
|
|
Measurements not available |
https://www.realtor.ca/real-estate/27934946/18-st-paul-street-st-josephs




















