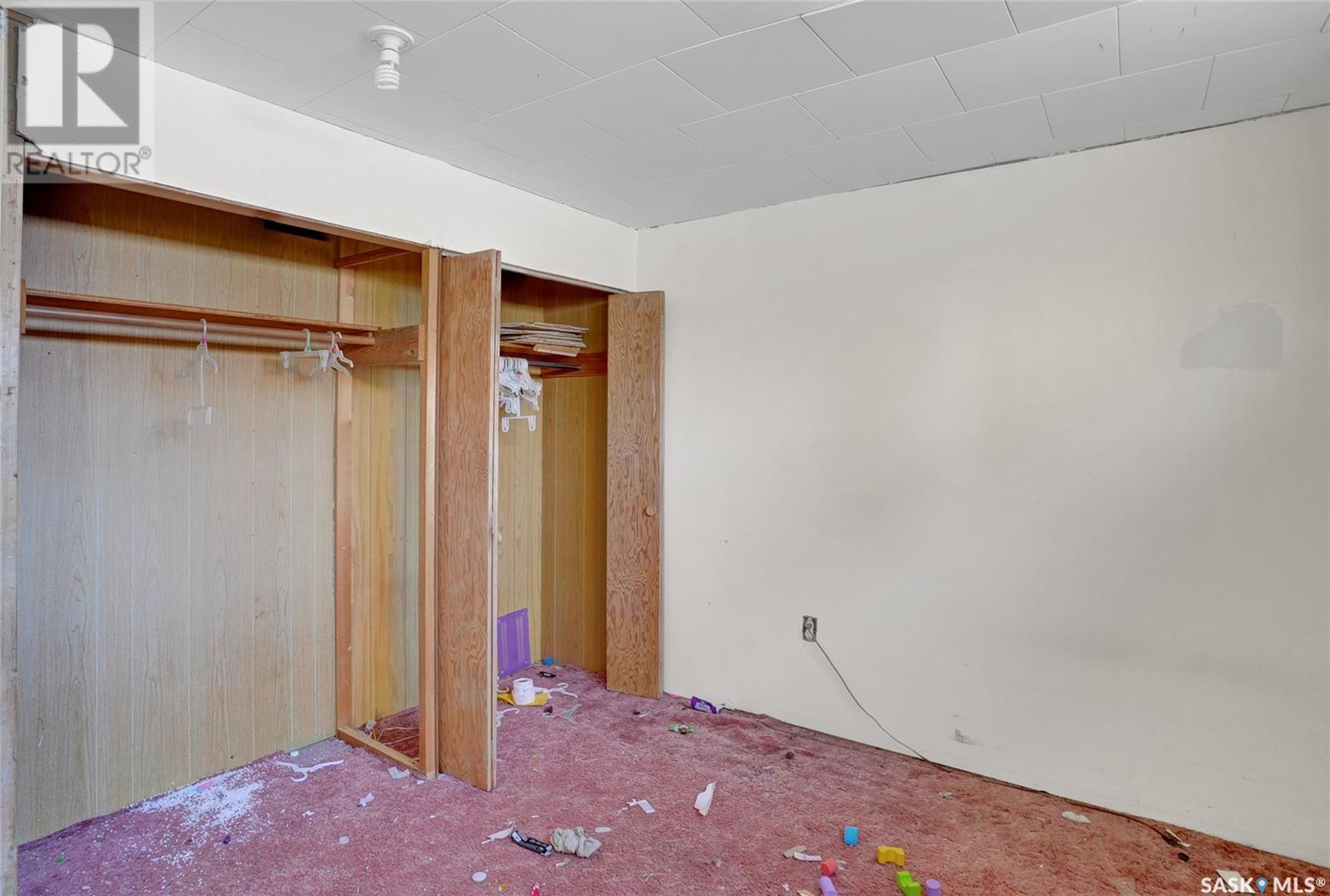2 Bedroom
1 Bathroom
925 sqft
Bungalow
Forced Air
$159,900
Opportunity knocks with this property, offering a fantastic chance for those eager to embark on a renovation project and shape a family home. The home is being sold where is, as is and is conveniently located near schools, parks, and walking paths, it presents a canvas for your creative vision. The exterior has updated vinyl siding, complemented by most windows having been replaced at some point in time. On the interior there is hardwood flooring on the main floor, running through the living room, dining room, and bedrooms. The kitchen provides ample cabinetry and counter space. The lower level, you'll find a versatile basement layout featuring a family/game area and two dens. One den includes a window, which is a candidate for conversion into an additional bedroom, adding to the home's flexibility. Outside the yard is fenced, perfect for children or pets, complete with a covered deck and a shed for added storage convenience. The carport offers even more storage space. This handyman special is perfect for those ready to invest their time and creativity into transforming a house into a family home and a valuable financial asset. With dedication, you can turn this property into a space that resonates with your lifestyle and preferences. Don't let this opportunity slip away. Call today. (id:51699)
Property Details
|
MLS® Number
|
SK996186 |
|
Property Type
|
Single Family |
|
Neigbourhood
|
Palliser |
|
Features
|
Treed, Rectangular |
|
Structure
|
Deck |
Building
|
Bathroom Total
|
1 |
|
Bedrooms Total
|
2 |
|
Architectural Style
|
Bungalow |
|
Basement Development
|
Partially Finished |
|
Basement Type
|
Full (partially Finished) |
|
Constructed Date
|
1959 |
|
Heating Fuel
|
Natural Gas |
|
Heating Type
|
Forced Air |
|
Stories Total
|
1 |
|
Size Interior
|
925 Sqft |
|
Type
|
House |
Parking
|
Carport
|
|
|
None
|
|
|
Parking Space(s)
|
2 |
Land
|
Acreage
|
No |
|
Fence Type
|
Partially Fenced |
|
Size Frontage
|
50 Ft |
|
Size Irregular
|
5500.00 |
|
Size Total
|
5500 Sqft |
|
Size Total Text
|
5500 Sqft |
Rooms
| Level |
Type |
Length |
Width |
Dimensions |
|
Basement |
Family Room |
21 ft |
|
21 ft x Measurements not available |
|
Basement |
Den |
11 ft ,2 in |
11 ft ,8 in |
11 ft ,2 in x 11 ft ,8 in |
|
Basement |
Den |
8 ft ,11 in |
8 ft ,4 in |
8 ft ,11 in x 8 ft ,4 in |
|
Basement |
Laundry Room |
|
|
x x x |
|
Basement |
Storage |
|
|
x x -x |
|
Main Level |
Foyer |
6 ft |
|
6 ft x Measurements not available |
|
Main Level |
Living Room |
14 ft |
|
14 ft x Measurements not available |
|
Main Level |
Dining Room |
9 ft ,4 in |
7 ft ,10 in |
9 ft ,4 in x 7 ft ,10 in |
|
Main Level |
Kitchen |
12 ft ,10 in |
10 ft ,2 in |
12 ft ,10 in x 10 ft ,2 in |
|
Main Level |
Primary Bedroom |
12 ft ,2 in |
9 ft ,7 in |
12 ft ,2 in x 9 ft ,7 in |
|
Main Level |
Bedroom |
9 ft ,5 in |
8 ft ,9 in |
9 ft ,5 in x 8 ft ,9 in |
|
Main Level |
4pc Bathroom |
9 ft ,5 in |
|
9 ft ,5 in x Measurements not available |
https://www.realtor.ca/real-estate/27934344/1143-13th-avenue-nw-moose-jaw-palliser





















