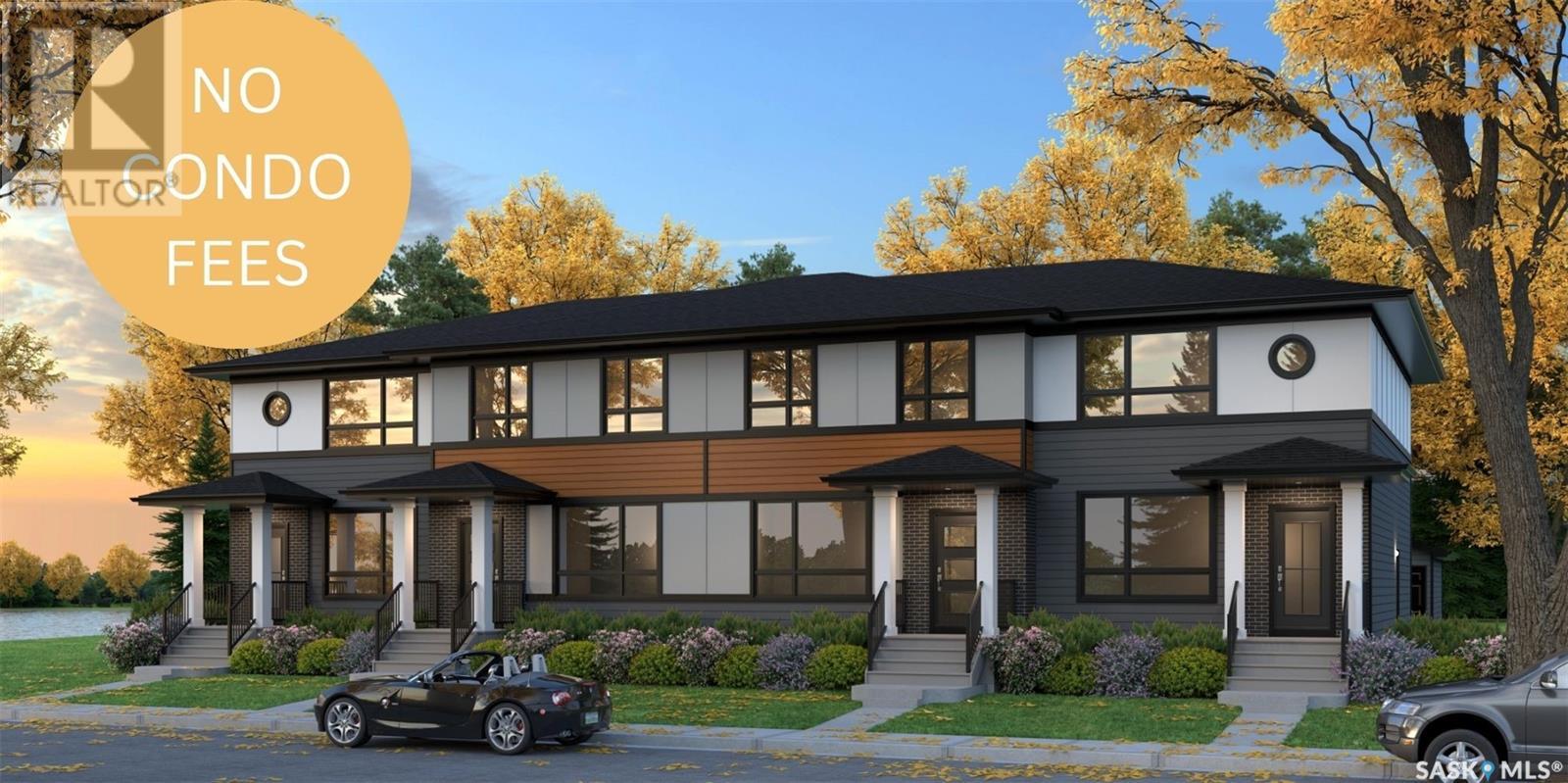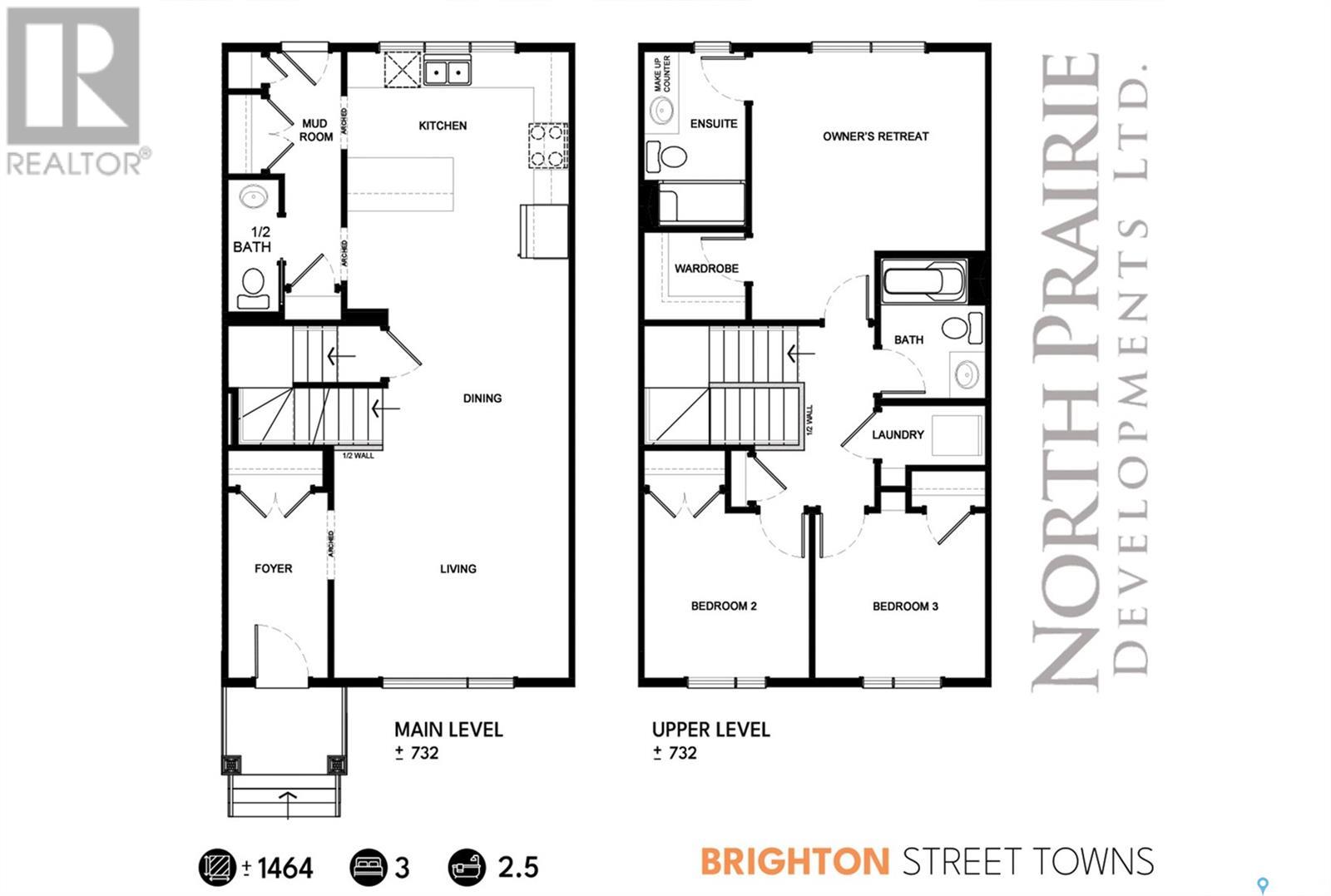3 Bedroom
3 Bathroom
1464 sqft
2 Level
Forced Air
Lawn, Underground Sprinkler
$449,900
Introducing The Weston! Nestled next to Brighton’s Amphitheatre and surrounded by scenic walking paths and parks, this home offers the perfect blend of outdoor recreation, everyday convenience and NO CONDO FEES! With Brighton Marketplace just minutes away, shopping, dining, and essentials are always within easy reach. The Weston by North Prairie Developments is a spacious 1,464 sq. ft. two-storey home featuring 3 bedrooms and 2.5 bathrooms. Step inside to a bright, open-concept main floor with a well-appointed kitchen, complete with a large island for casual dining and extra prep space. The adjoining living and dining areas create a warm, welcoming space for family and friends, while a mudroom and half bath add to the home’s functionality. Upstairs, the owner’s suite is a private retreat, offering a walk-in closet and a 3-piece ensuite. Two additional well-sized bedrooms, a full bathroom, and a conveniently located laundry room complete this level. Enjoy the privacy of your own backyard—perfect for relaxing, entertaining, or creating your own outdoor oasis. Plus, homeowners have the option to add a detached garage for extra convenience and storage. Need more space? The optional 628 sq. ft. basement development includes a bedroom, a bathroom, and a large recreational room—ideal for extra living space, a guest suite, or a home office. Best of all, there are no condo fees! (id:51699)
Property Details
|
MLS® Number
|
SK996325 |
|
Property Type
|
Single Family |
|
Neigbourhood
|
Brighton |
|
Features
|
Treed, Sump Pump |
Building
|
Bathroom Total
|
3 |
|
Bedrooms Total
|
3 |
|
Appliances
|
Dishwasher, Microwave, Humidifier |
|
Architectural Style
|
2 Level |
|
Basement Development
|
Unfinished |
|
Basement Type
|
Full (unfinished) |
|
Constructed Date
|
2025 |
|
Heating Fuel
|
Natural Gas |
|
Heating Type
|
Forced Air |
|
Stories Total
|
2 |
|
Size Interior
|
1464 Sqft |
|
Type
|
Row / Townhouse |
Parking
|
Parking Pad
|
|
|
None
|
|
|
Parking Space(s)
|
1 |
Land
|
Acreage
|
No |
|
Landscape Features
|
Lawn, Underground Sprinkler |
|
Size Frontage
|
20 Ft |
|
Size Irregular
|
20x113 |
|
Size Total Text
|
20x113 |
Rooms
| Level |
Type |
Length |
Width |
Dimensions |
|
Second Level |
Bedroom |
|
|
9'4" x 9'7" |
|
Second Level |
Bedroom |
|
|
9'4" x 9'4" |
|
Second Level |
Primary Bedroom |
|
|
11'4" x 13'0 |
|
Second Level |
3pc Ensuite Bath |
|
|
- x - |
|
Second Level |
4pc Bathroom |
|
|
- x - |
|
Second Level |
Laundry Room |
|
|
- x - |
|
Basement |
Other |
|
|
- x - |
|
Main Level |
Foyer |
|
|
10'6" x 5'8" |
|
Main Level |
Living Room |
|
|
12'10" x 13'3" |
|
Main Level |
Dining Room |
|
|
10'10" x 10'6" |
|
Main Level |
Kitchen |
|
|
11'9" x 12'6" |
|
Main Level |
Mud Room |
|
|
- x - |
|
Main Level |
2pc Bathroom |
|
|
- x - |
https://www.realtor.ca/real-estate/27939347/70-taskamanwa-terrace-saskatoon-brighton




