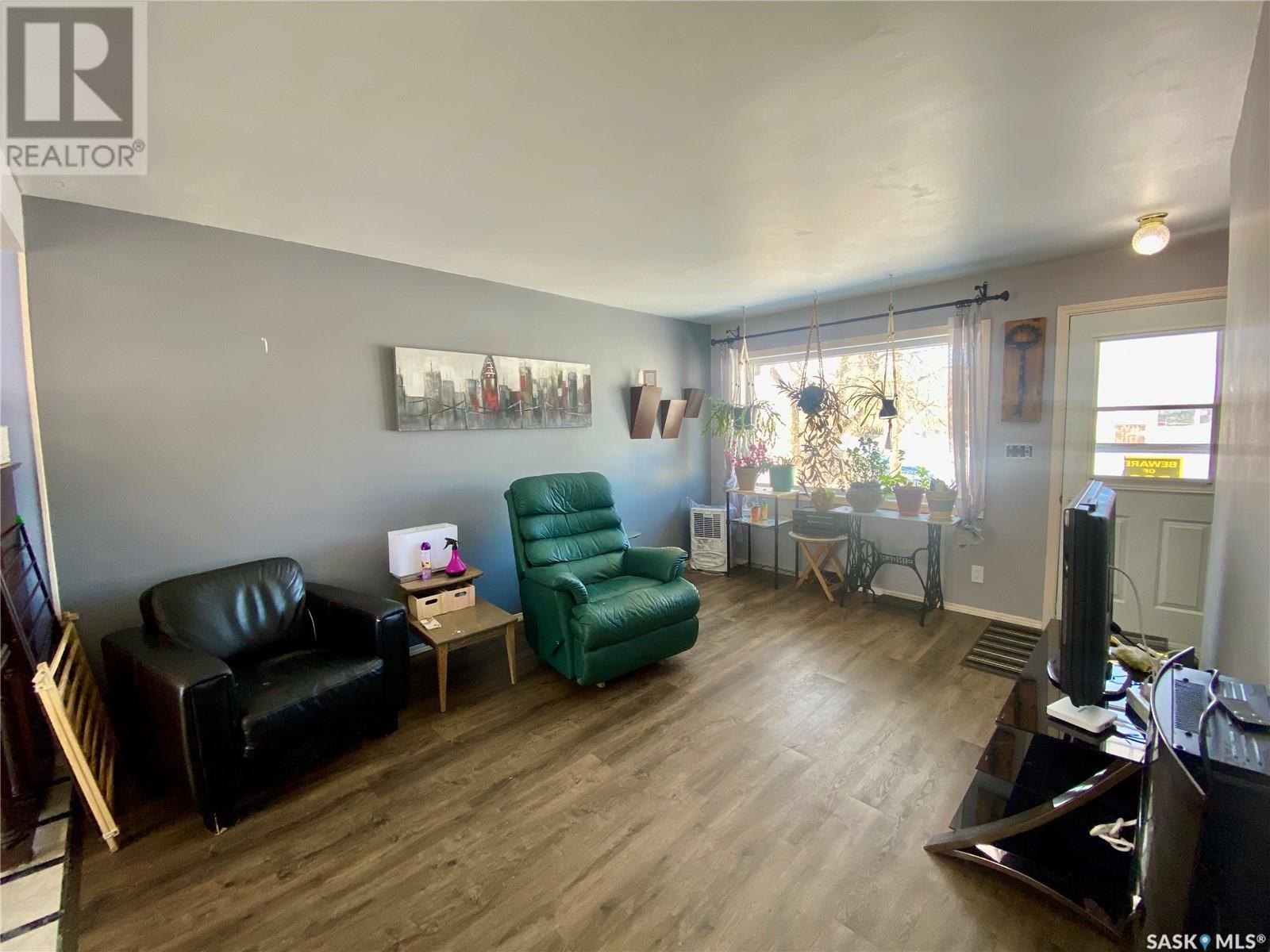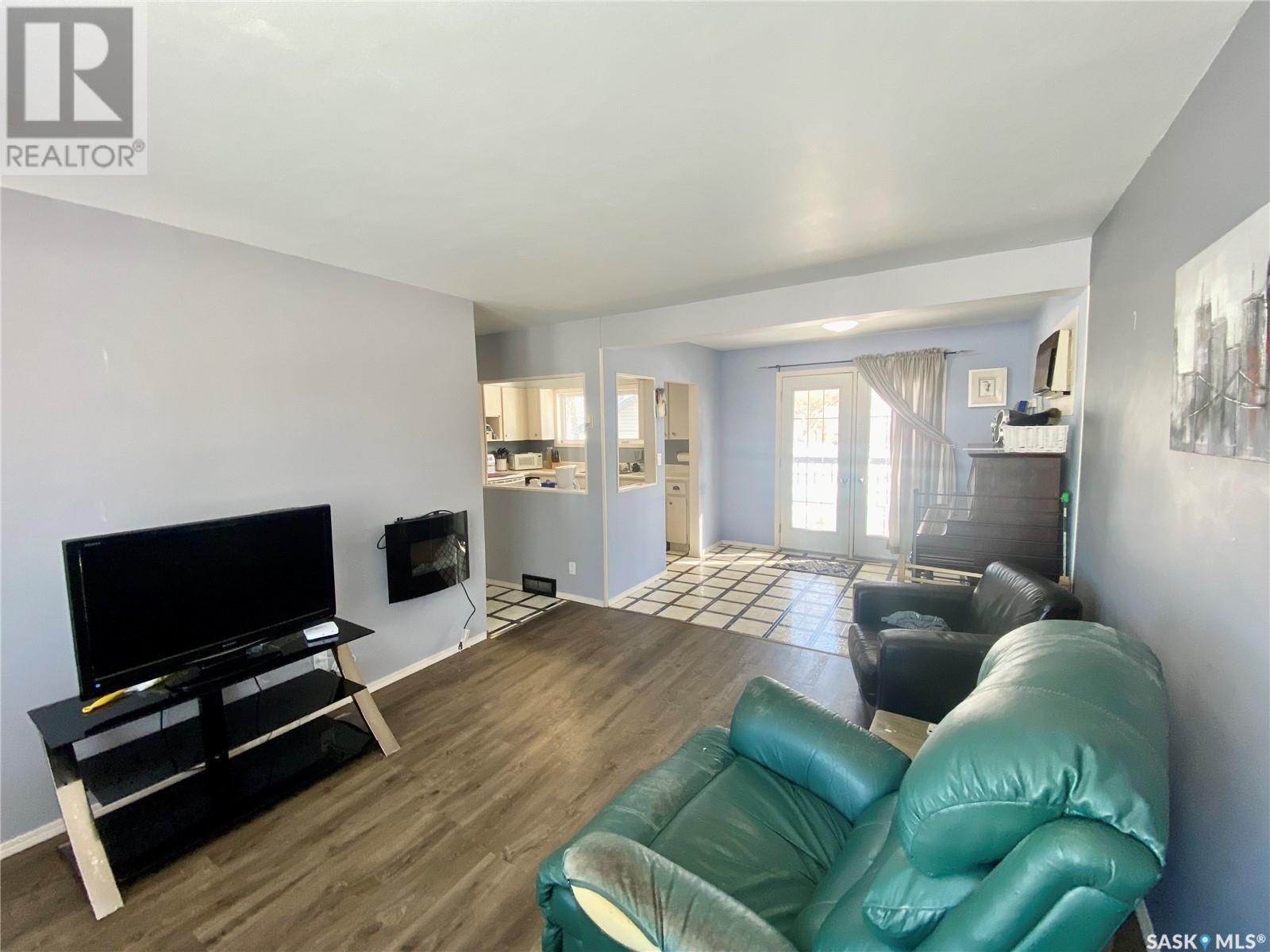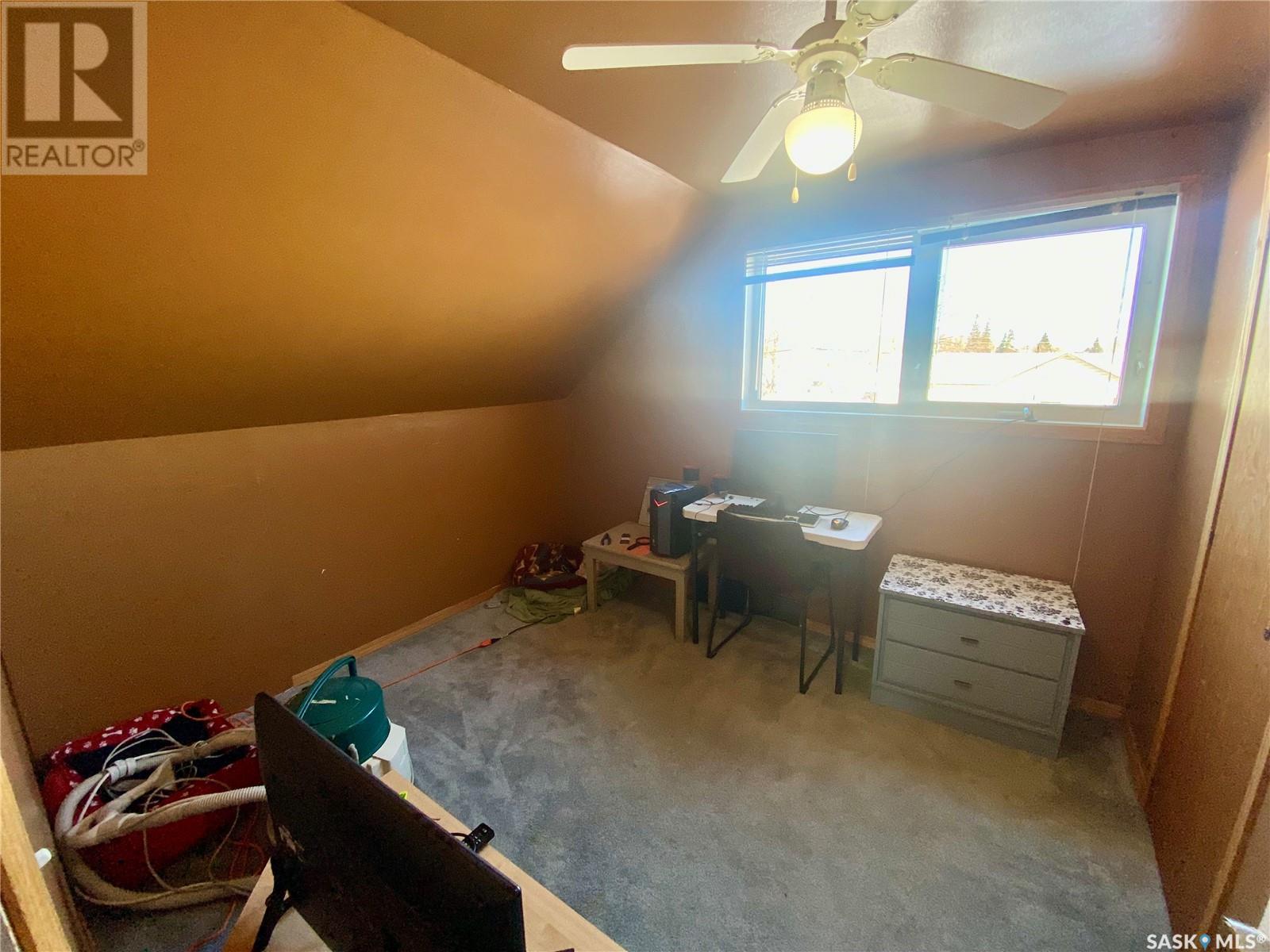3 Bedroom
1 Bathroom
1008 sqft
Forced Air
Lawn
$69,900
Welcome to this 3-bedroom + den home in the heart of Carnduff! With renovations already started, this property is a fantastic opportunity for a buyer looking to add their own finishing touches. Featuring PVC windows throughout, a high-efficiency furnace, and new vinyl plank flooring in the living room, this home offers a solid foundation for comfortable living. The den in the basement could easily be transformed into a 4th bedroom, providing extra space for a growing family or guests. Step outside to a beautiful backyard, complete with mature trees, a deck, and perennial and rose bushes—a perfect spot to relax and enjoy the outdoors. The single attached garage adds convenience, whether for parking or extra storage. Located in the charming town of Carnduff, you'll enjoy the benefits of a K-12 school, a scenic golf course, a hockey rink, and a vibrant main street with grocery stores, restaurants, a movie theatre, and even a bowling alley! Don't miss this chance to finish a home to your taste in a welcoming community—schedule a showing today! (id:51699)
Property Details
|
MLS® Number
|
SK996341 |
|
Property Type
|
Single Family |
|
Features
|
Treed, Lane, Rectangular, Sump Pump |
|
Structure
|
Deck |
Building
|
Bathroom Total
|
1 |
|
Bedrooms Total
|
3 |
|
Appliances
|
Refrigerator, Dryer, Window Coverings, Stove |
|
Basement Development
|
Partially Finished |
|
Basement Type
|
Full (partially Finished) |
|
Constructed Date
|
1960 |
|
Heating Fuel
|
Natural Gas |
|
Heating Type
|
Forced Air |
|
Stories Total
|
2 |
|
Size Interior
|
1008 Sqft |
|
Type
|
House |
Parking
|
Detached Garage
|
|
|
Gravel
|
|
|
Parking Space(s)
|
2 |
Land
|
Acreage
|
No |
|
Landscape Features
|
Lawn |
|
Size Frontage
|
50 Ft |
|
Size Irregular
|
5997.00 |
|
Size Total
|
5997 Sqft |
|
Size Total Text
|
5997 Sqft |
Rooms
| Level |
Type |
Length |
Width |
Dimensions |
|
Second Level |
Bedroom |
|
|
Measurements not available |
|
Second Level |
Bedroom |
|
|
Measurements not available |
|
Basement |
Other |
|
14 ft ,2 in |
Measurements not available x 14 ft ,2 in |
|
Basement |
Den |
10 ft |
11 ft |
10 ft x 11 ft |
|
Basement |
Laundry Room |
19 ft ,5 in |
|
19 ft ,5 in x Measurements not available |
|
Main Level |
Living Room |
|
|
Measurements not available |
|
Main Level |
Dining Room |
|
|
Measurements not available |
|
Main Level |
Kitchen |
8 ft ,4 in |
|
8 ft ,4 in x Measurements not available |
|
Main Level |
Bedroom |
|
|
Measurements not available |
|
Main Level |
4pc Bathroom |
|
8 ft ,9 in |
Measurements not available x 8 ft ,9 in |
https://www.realtor.ca/real-estate/27939830/111-2nd-street-w-carnduff




























