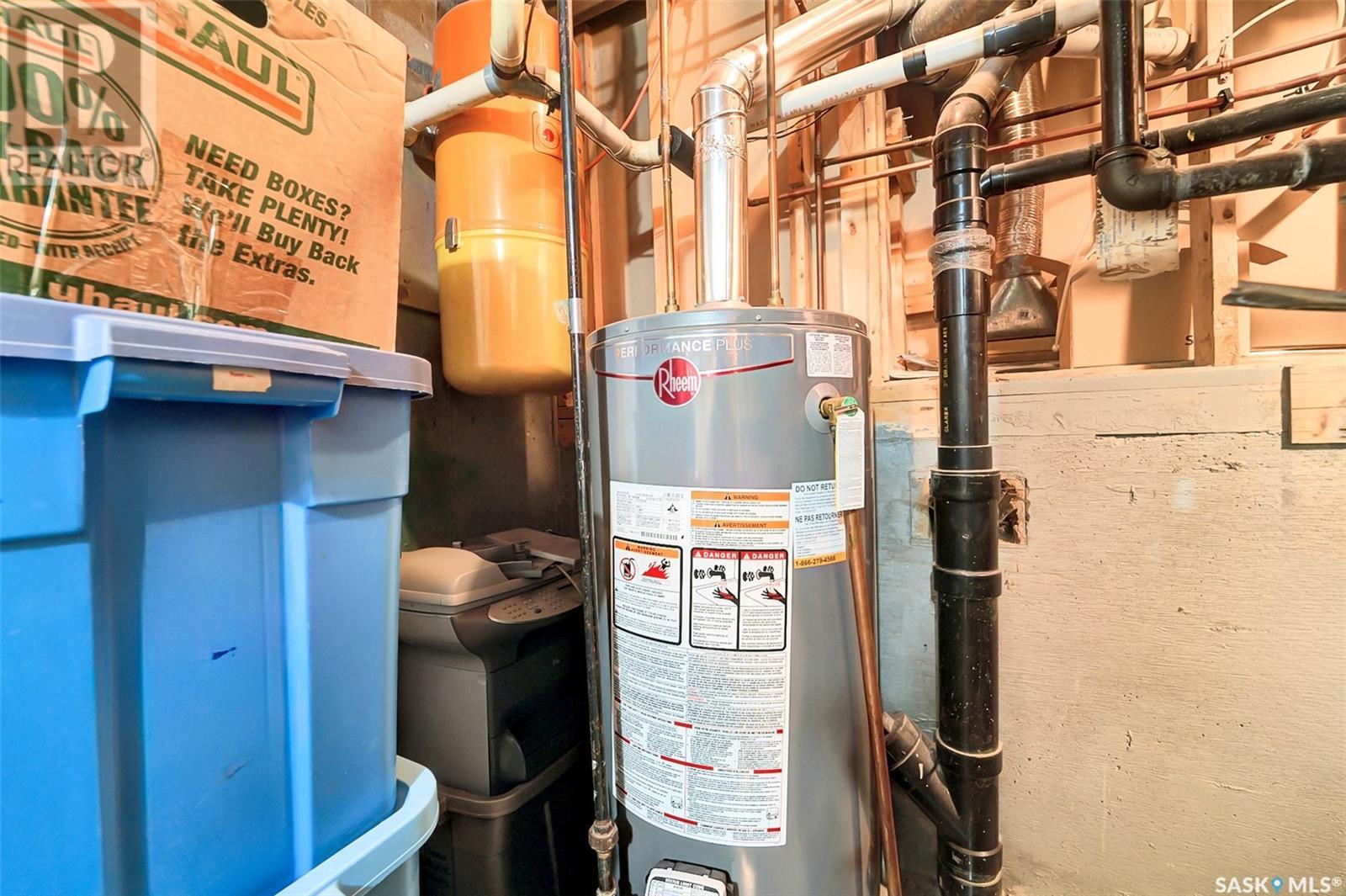210 Molloy Street Saskatoon, Saskatchewan S7K 6N5
$429,900
Great location in Silverwood Heights across from WHL Harvey Park and within walking distance to Meewasin Valley trail, river and 2 Elementary Schools. Fully finished 1080 sqft 4-level split with 3+1 bedrooms, 4pc bath upstairs & 3pc bath on 3rd level. Features include laminate and ceramic tile throughout top three floors, triple pane windows, gas fireplace in 3rd level family room, master bedroom has 2pc ensuite with linen closet, basement den with a walk-in closet can easily be converted into a bedroom by adding a window. Beautifully landscaped back & front yards with mature trees, good size deck, extended single drive (can park 3 cars), oversized single detached garage & garden shed. (id:51699)
Open House
This property has open houses!
1:00 pm
Ends at:3:00 pm
1:00 pm
Ends at:3:00 pm
Property Details
| MLS® Number | SK996358 |
| Property Type | Single Family |
| Neigbourhood | Silverwood Heights |
| Features | Treed, Rectangular |
| Structure | Deck, Patio(s) |
Building
| Bathroom Total | 3 |
| Bedrooms Total | 4 |
| Appliances | Washer, Refrigerator, Dishwasher, Dryer, Garage Door Opener Remote(s), Hood Fan, Stove |
| Constructed Date | 1983 |
| Construction Style Split Level | Split Level |
| Cooling Type | Central Air Conditioning |
| Fireplace Fuel | Gas |
| Fireplace Present | Yes |
| Fireplace Type | Conventional |
| Heating Fuel | Natural Gas |
| Heating Type | Forced Air |
| Size Interior | 1080 Sqft |
| Type | House |
Parking
| Detached Garage | |
| Parking Space(s) | 3 |
Land
| Acreage | No |
| Fence Type | Fence |
| Landscape Features | Lawn, Underground Sprinkler |
| Size Frontage | 6071 Ft |
| Size Irregular | 6071.00 |
| Size Total | 6071 Sqft |
| Size Total Text | 6071 Sqft |
Rooms
| Level | Type | Length | Width | Dimensions |
|---|---|---|---|---|
| Second Level | Bedroom | 9'3 x 9'3 | ||
| Second Level | Bedroom | 9'4 x 10'5 | ||
| Second Level | 4pc Bathroom | x x x | ||
| Second Level | Primary Bedroom | 10'9 x 11'5 | ||
| Second Level | 2pc Bathroom | Measurements not available | ||
| Third Level | Family Room | 11 ft ,3 in | 10 ft ,9 in | 11 ft ,3 in x 10 ft ,9 in |
| Third Level | Bedroom | 10'8 x 8'2 | ||
| Third Level | 3pc Bathroom | x x x | ||
| Fourth Level | Den | 12'5 x 13'8 | ||
| Fourth Level | Laundry Room | 5'5 x 3'5 | ||
| Fourth Level | Storage | 16'7 x 7' | ||
| Main Level | Foyer | 5'5 x 5'4 | ||
| Main Level | Living Room | 13' x 13'3 | ||
| Main Level | Kitchen | 10'8 x 11'5 | ||
| Main Level | Dining Room | 11'1 x 10' |
https://www.realtor.ca/real-estate/27939626/210-molloy-street-saskatoon-silverwood-heights
Interested?
Contact us for more information

































