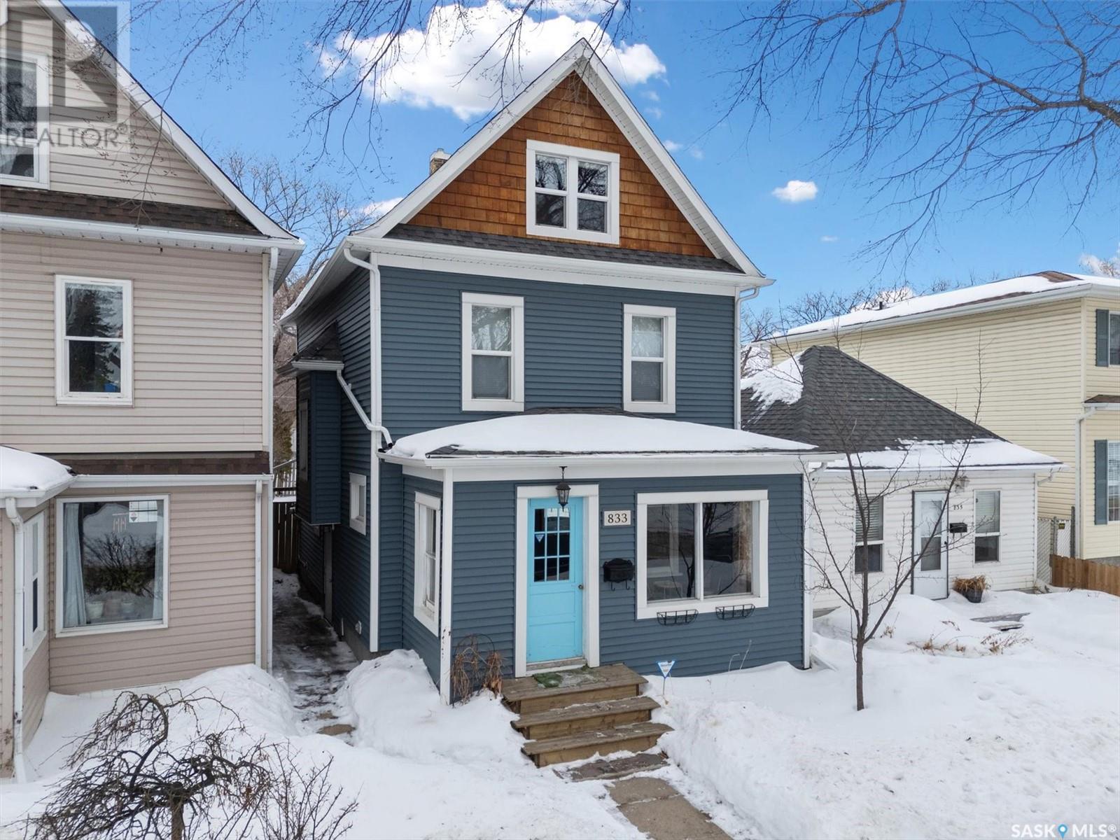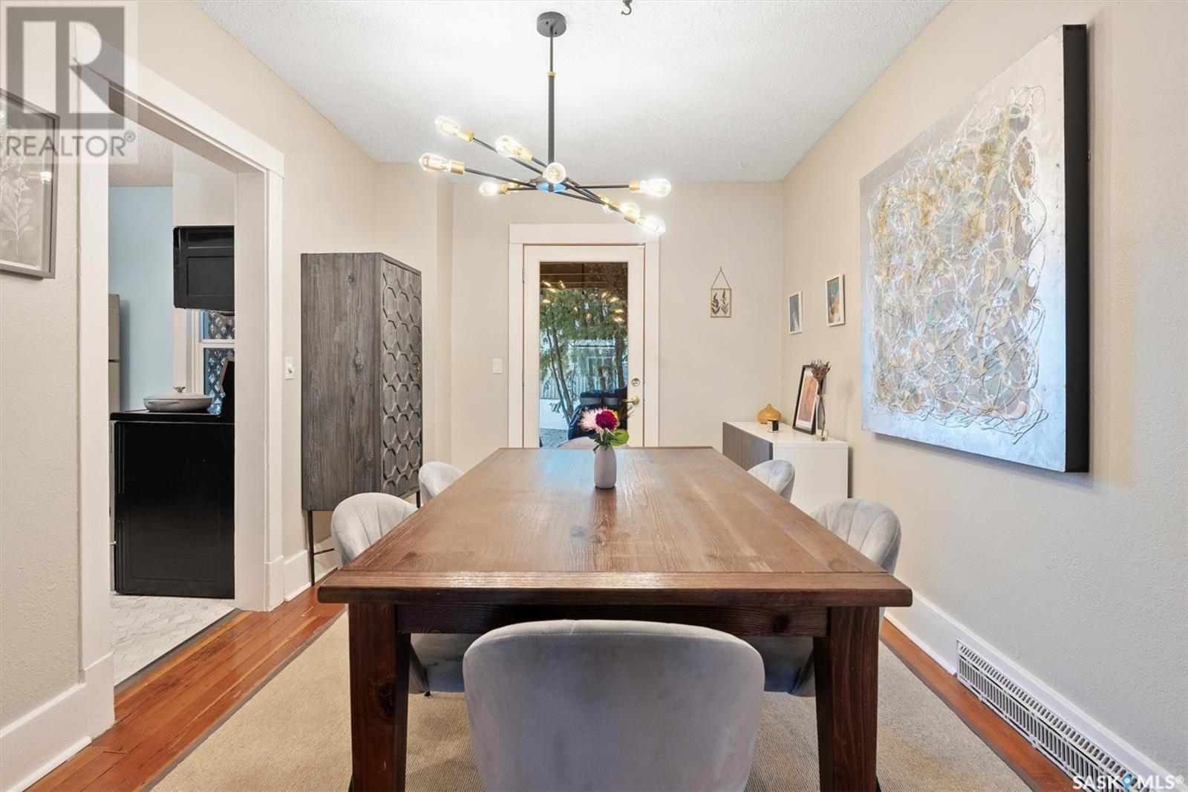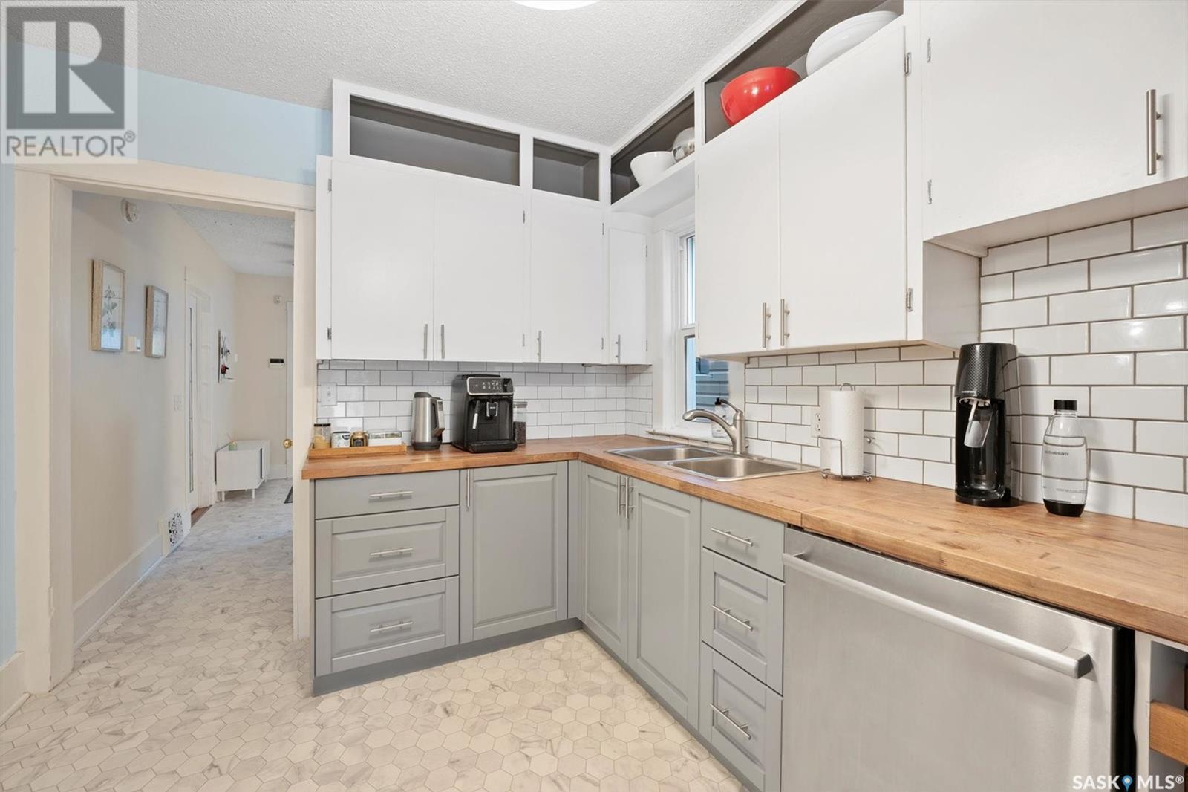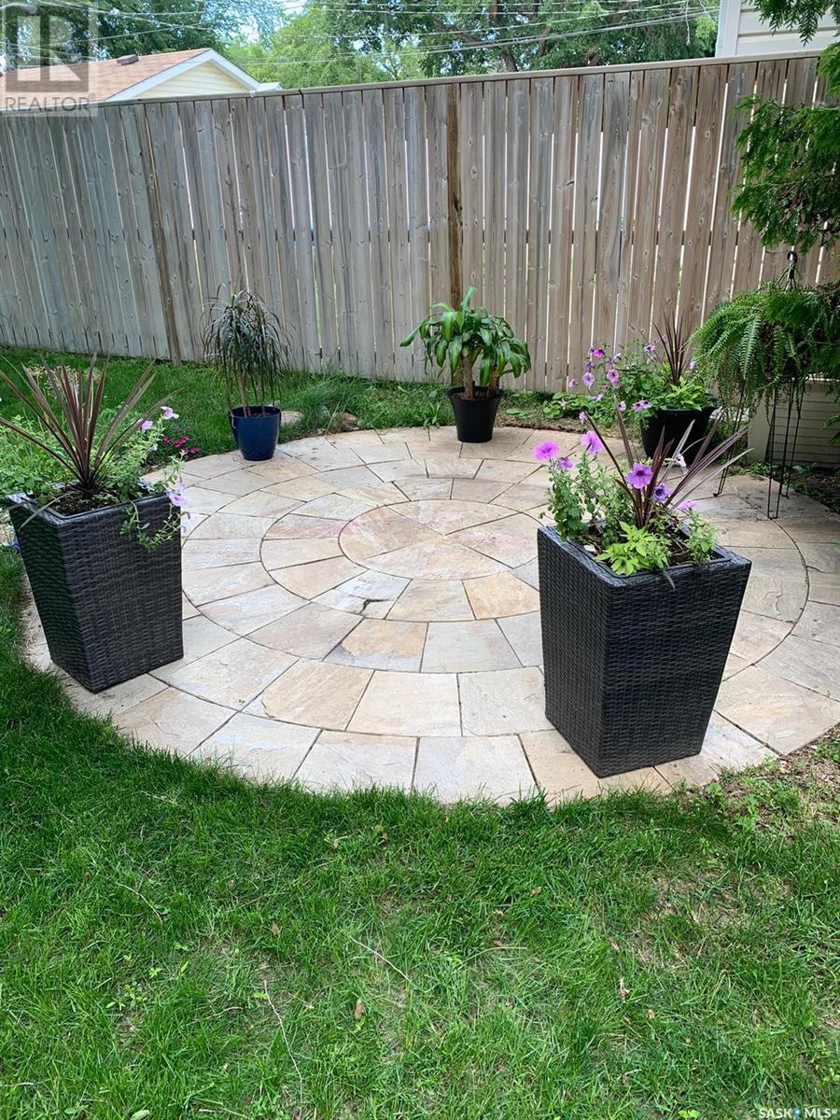5 Bedroom
1 Bathroom
1333 sqft
2 Level
Forced Air
Lawn
$389,000
Nestled in a charming neighborhood, this meticulously kept 5-bedroom home welcomes you with a striking turquoise front door and a cozy front porch, perfect for relaxing and enjoying the scenery. Step inside to discover a beautifully updated interior, featuring a partially new kitchen and bathroom that blend modern style with functionality. The kitchen boasts sleek cabinetry, pristine countertops, and all-new appliances, while the bathroom is a serene retreat with tasteful finishes. Natural light floods the home through newly installed windows, illuminating every corner of the spacious rooms. With fresh mechanics and a recently replaced roof, this home is not only stunning but worry-free. The clean, inviting atmosphere flows throughout, with each room thoughtfully appointed and carefully maintained. Plus, the location couldn't be better—top-rated schools are just steps away, making this home ideal for families. A true gem, offering both comfort and convenience in a picture-perfect setting. (id:51699)
Property Details
|
MLS® Number
|
SK996340 |
|
Property Type
|
Single Family |
|
Neigbourhood
|
Caswell Hill |
|
Features
|
Treed, Lane, Rectangular |
|
Structure
|
Deck, Patio(s) |
Building
|
Bathroom Total
|
1 |
|
Bedrooms Total
|
5 |
|
Appliances
|
Washer, Refrigerator, Dishwasher, Dryer, Alarm System, Storage Shed, Stove |
|
Architectural Style
|
2 Level |
|
Basement Development
|
Unfinished |
|
Basement Type
|
Full (unfinished) |
|
Constructed Date
|
1912 |
|
Fire Protection
|
Alarm System |
|
Heating Fuel
|
Natural Gas |
|
Heating Type
|
Forced Air |
|
Stories Total
|
3 |
|
Size Interior
|
1333 Sqft |
|
Type
|
House |
Parking
|
Parking Pad
|
|
|
None
|
|
|
Parking Space(s)
|
2 |
Land
|
Acreage
|
No |
|
Fence Type
|
Fence |
|
Landscape Features
|
Lawn |
|
Size Frontage
|
25 Ft |
|
Size Irregular
|
3736.00 |
|
Size Total
|
3736 Sqft |
|
Size Total Text
|
3736 Sqft |
Rooms
| Level |
Type |
Length |
Width |
Dimensions |
|
Second Level |
Primary Bedroom |
8 ft ,6 in |
17 ft ,1 in |
8 ft ,6 in x 17 ft ,1 in |
|
Second Level |
Bedroom |
9 ft ,6 in |
10 ft ,3 in |
9 ft ,6 in x 10 ft ,3 in |
|
Second Level |
Bedroom |
9 ft ,3 in |
10 ft ,3 in |
9 ft ,3 in x 10 ft ,3 in |
|
Second Level |
4pc Bathroom |
|
|
Measurements not available |
|
Third Level |
Bedroom |
12 ft ,3 in |
12 ft ,8 in |
12 ft ,3 in x 12 ft ,8 in |
|
Third Level |
Bedroom |
8 ft ,1 in |
12 ft ,3 in |
8 ft ,1 in x 12 ft ,3 in |
|
Basement |
Laundry Room |
|
|
Measurements not available |
|
Main Level |
Foyer |
8 ft ,2 in |
9 ft |
8 ft ,2 in x 9 ft |
|
Main Level |
Living Room |
9 ft ,6 in |
14 ft ,6 in |
9 ft ,6 in x 14 ft ,6 in |
|
Main Level |
Dining Room |
9 ft ,6 in |
12 ft ,4 in |
9 ft ,6 in x 12 ft ,4 in |
|
Main Level |
Kitchen |
9 ft ,7 in |
12 ft ,2 in |
9 ft ,7 in x 12 ft ,2 in |
https://www.realtor.ca/real-estate/27939047/833-c-avenue-n-saskatoon-caswell-hill















































