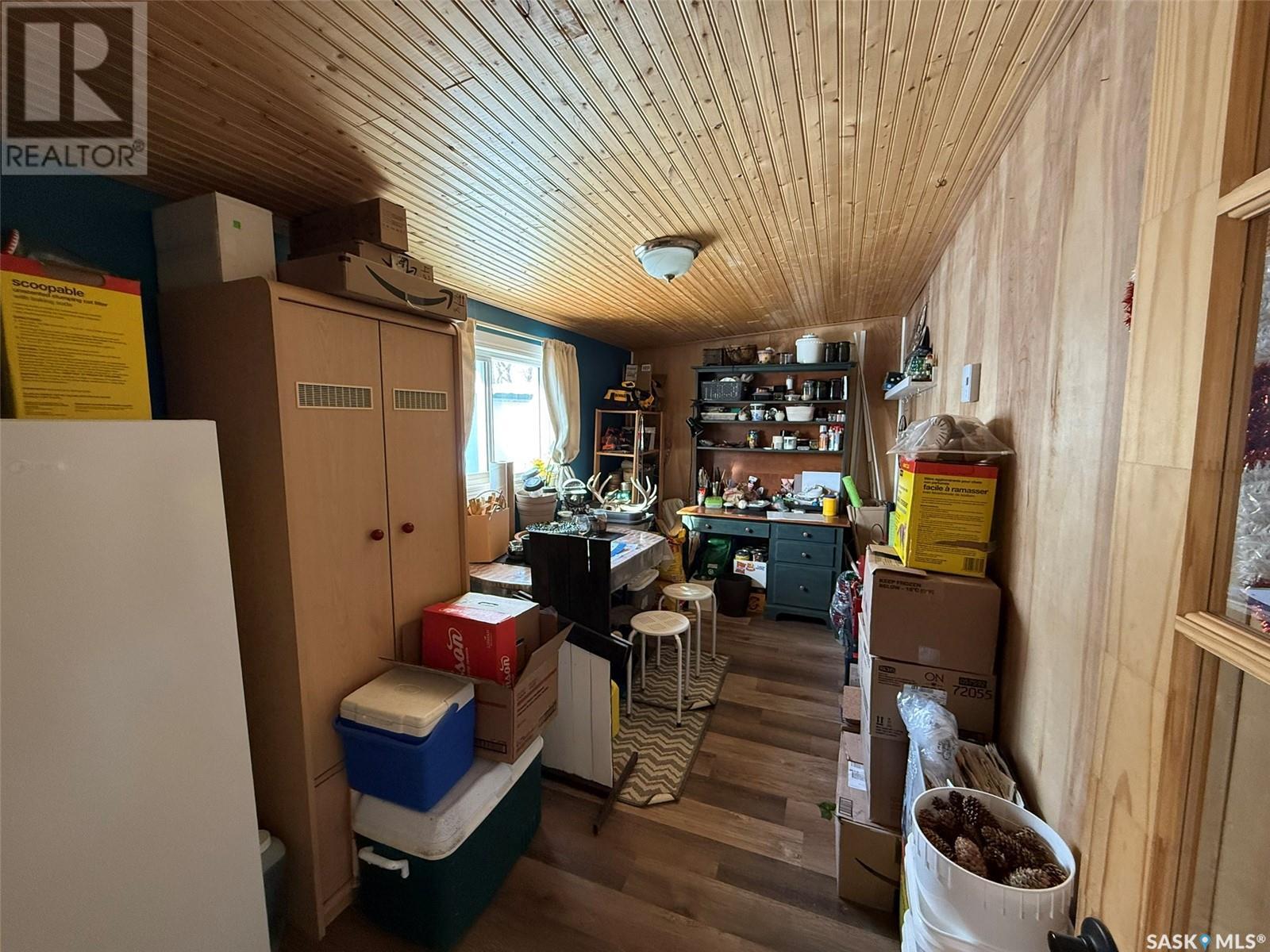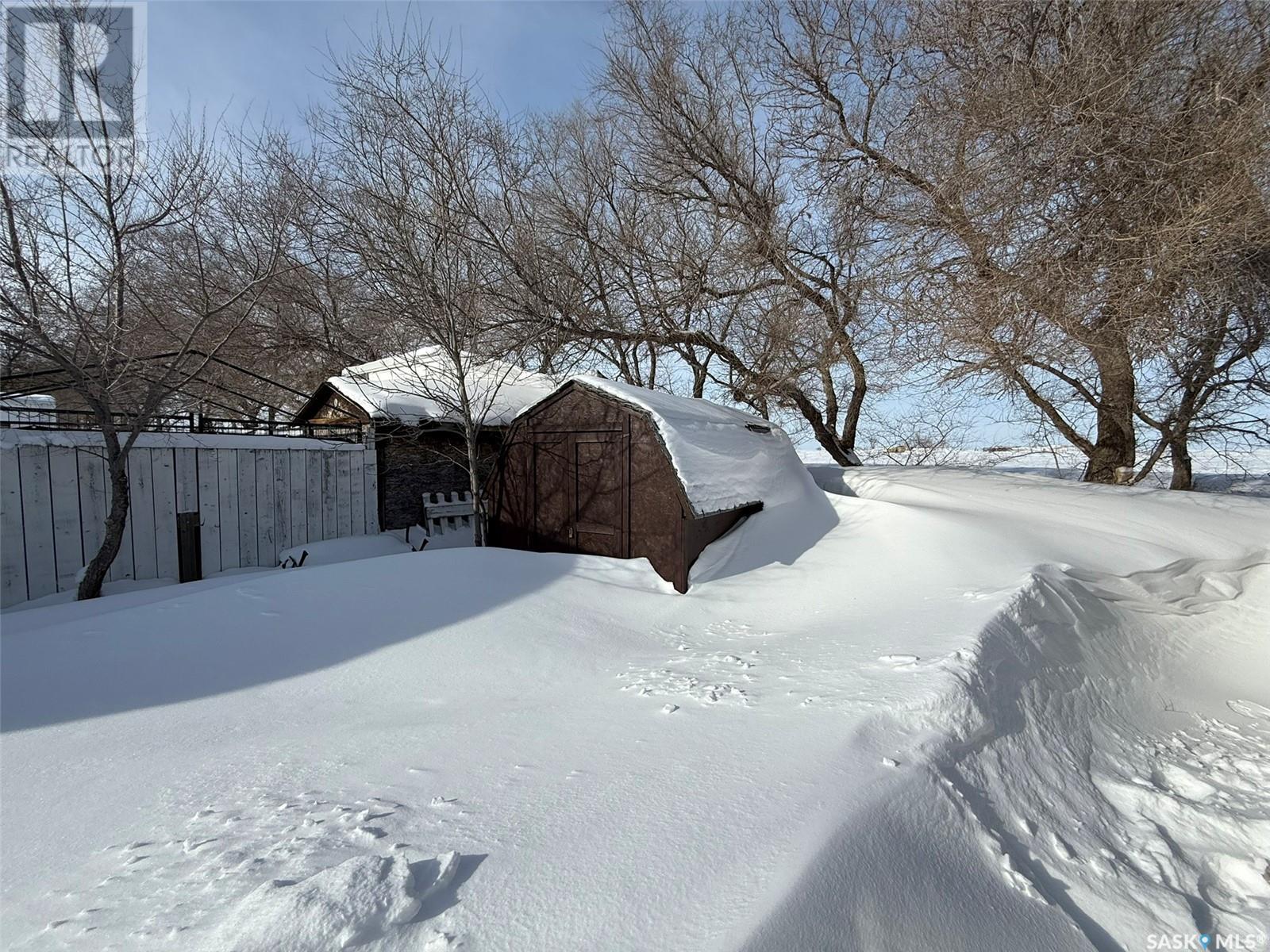2 Bedroom
1 Bathroom
1142 sqft
Mobile Home
Wall Unit, Window Air Conditioner
Baseboard Heaters, Forced Air
Lawn
$44,900
Looking for affordable homeownership in a welcoming small-town community? This 2-bedroom + den (Den has been previously used as a bedroom), 1-bathroom mobile home in Caronport offers 1,142 sq. ft. of functional living space with thoughtful improvements and a fantastic outdoor setup. Step inside to find a bright and spacious kitchen, a comfortable living room, and a versatile den—perfect for a home office or extra storage. The large laundry room adds to the convenience. But the real highlight? The private back deck! Overlooking green space with no backyard neighbors, this outdoor retreat is perfect for barbecues, morning coffee, or simply enjoying the peace and quiet. This well-maintained home sits in a friendly community just a 15-minute drive from Moose Jaw, offering a relaxed lifestyle with local amenities like a coffee and pizza shop, Subway, gas station, a spray park, and both a K-8 elementary school and high school. Whether you're a first-time homebuyer, downsizing, or looking for a peaceful place to call home, this is the perfect fit. Don’t miss out—schedule your showing today! (id:51699)
Property Details
|
MLS® Number
|
SK996334 |
|
Property Type
|
Single Family |
|
Structure
|
Deck |
Building
|
Bathroom Total
|
1 |
|
Bedrooms Total
|
2 |
|
Appliances
|
Washer, Refrigerator, Dishwasher, Dryer, Window Coverings, Hood Fan, Stove |
|
Architectural Style
|
Mobile Home |
|
Constructed Date
|
1970 |
|
Cooling Type
|
Wall Unit, Window Air Conditioner |
|
Heating Fuel
|
Electric, Natural Gas |
|
Heating Type
|
Baseboard Heaters, Forced Air |
|
Size Interior
|
1142 Sqft |
|
Type
|
Mobile Home |
Parking
|
Gravel
|
|
|
Parking Space(s)
|
2 |
Land
|
Acreage
|
No |
|
Landscape Features
|
Lawn |
Rooms
| Level |
Type |
Length |
Width |
Dimensions |
|
Main Level |
Foyer |
|
|
6'10" x 7'5" |
|
Main Level |
Kitchen |
|
|
12' x 13'2" |
|
Main Level |
Living Room |
|
|
16'4" x 13'2" |
|
Main Level |
Bedroom |
|
|
10'3" x 11'2" |
|
Main Level |
Bedroom |
|
|
13'5" x 10' |
|
Main Level |
Den |
|
|
14'1" x 7'3" |
|
Main Level |
Laundry Room |
|
|
7'5" x 9'11" |
|
Main Level |
4pc Bathroom |
|
|
5' x 10' |
https://www.realtor.ca/real-estate/27938464/304-5th-avenue-caronport































