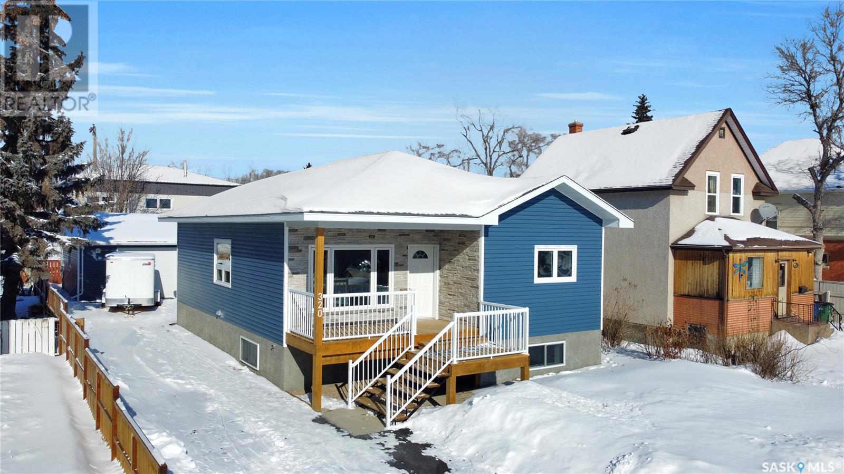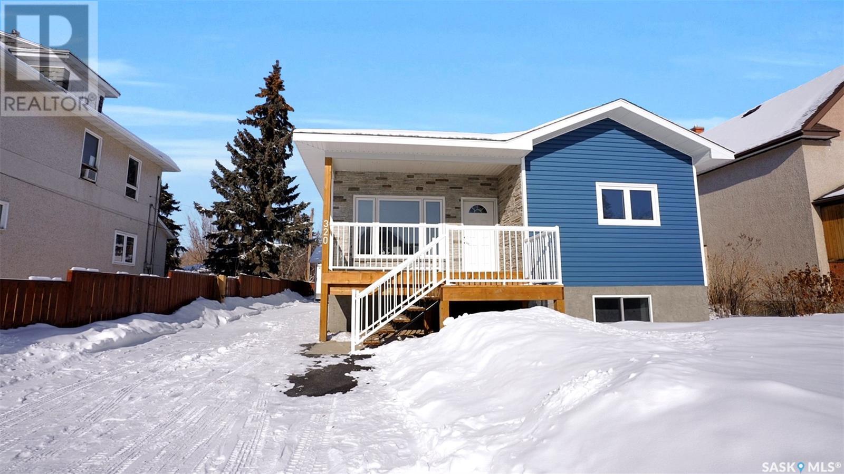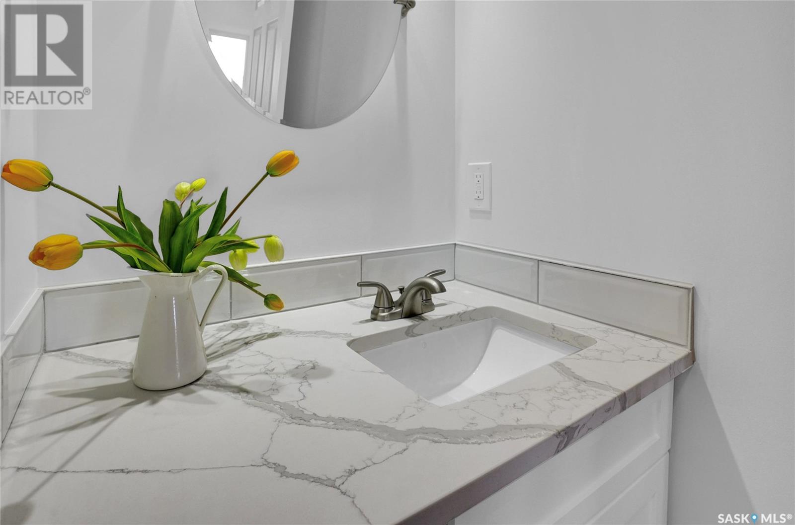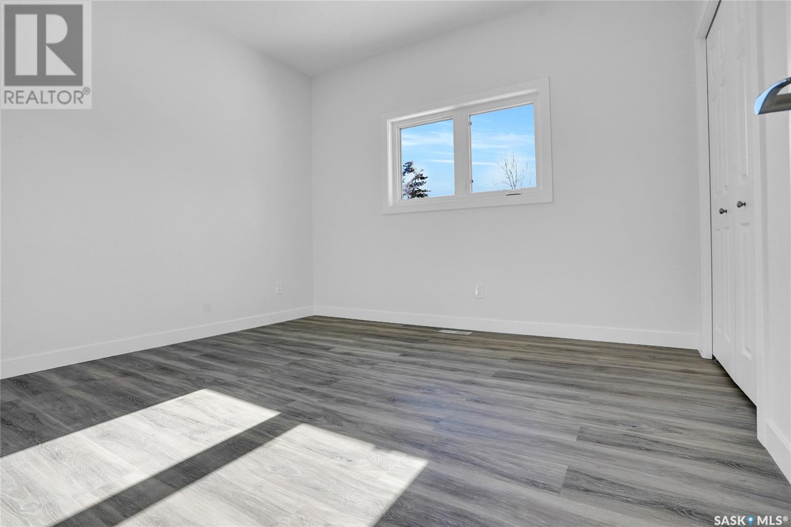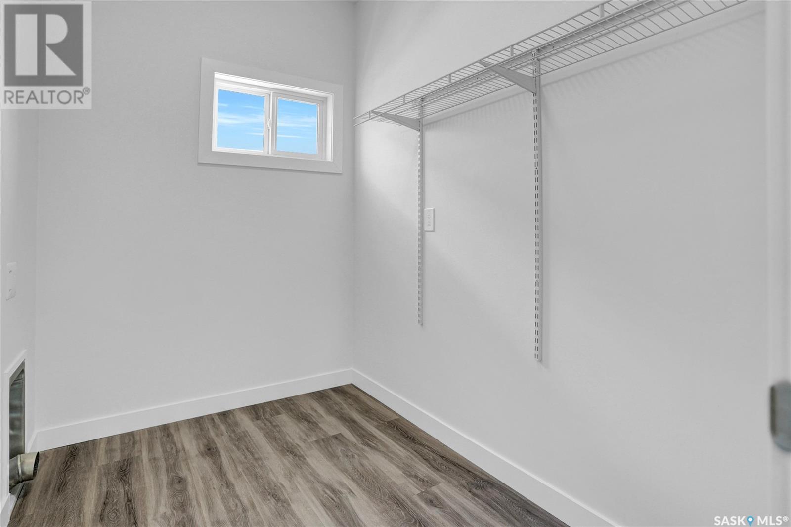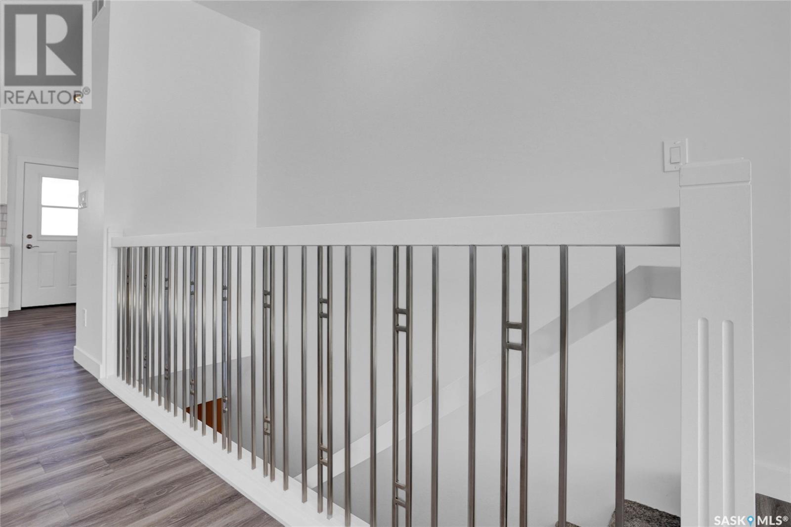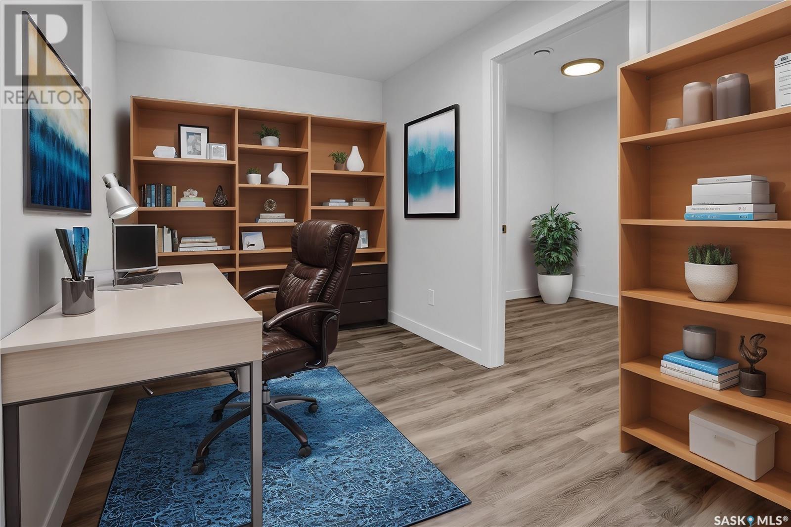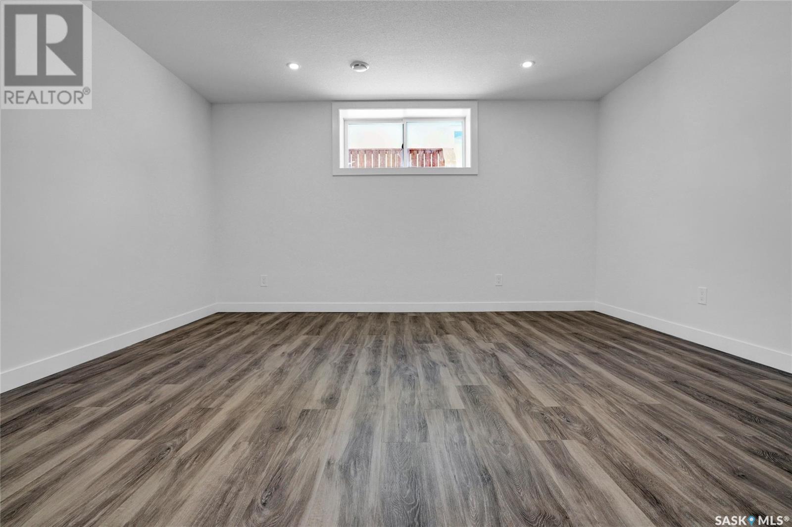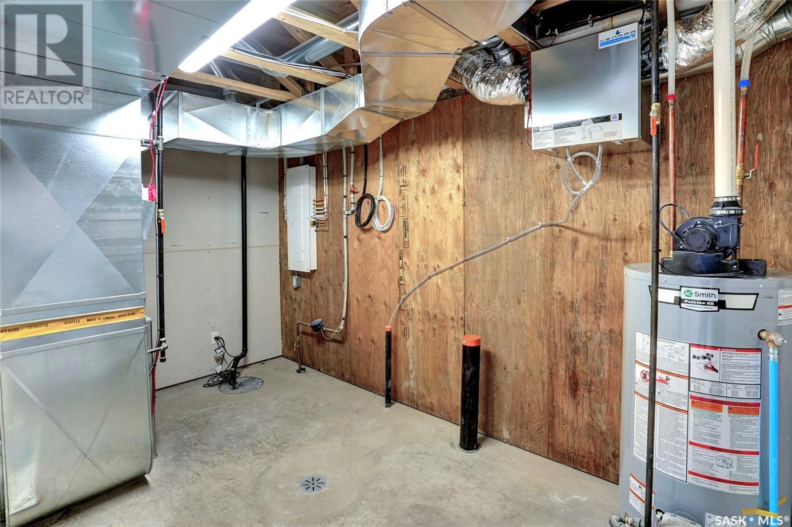3 Bedroom
3 Bathroom
1190 sqft
Bungalow
Central Air Conditioning, Air Exchanger
Forced Air
$459,900
This NEWLY constructed bungalow is fully finished, move-in ready & located steps away from downtown & local amenities. The property seamlessly blends convenience w/comfort, making it perfect for modern living. As you approach the home, you'll notice the front driveway, which is can also accommodate a RV/ boat. The dbl. Det. heated garage is a fantastic feature, ensuring that your vehicles stay warm during the cold winter months while providing ample extra storage space. You are greeted by a bright and inviting foyer that welcomes you into the main floor. The open concept design is accentuated by luxury plank flooring great windows that flood the area w/natural light. The kitchen, designed w/ family cook in mind, boasts a center island, subway tile backsplash & quartz countertops. This space flows effortlessly into the living area, making it perfect for entertaining guests, with patio door leading to the deck & yard. The main floor also features a spacious primary bedroom, large enough to accommodate a king-size suite, complete w/ensuite bath & walk-in closet. The 2nd bedroom is generously sized, w/convenient access to 4-pc. bath. Additionally, laundry on this level add to the home's convenience. In the lower level, you'll discover a bright, airy space that provides even more living area for various activities. This level includes a cozy nook ideal for a craft station or desk, along with family & game areas that are perfect for relaxation. It also features a 3rd bedroom, a versatile den that can serve as a home office or hobby room, and a 4pc. bath. Plenty of additional storage space available to keep your home organized. The outdoor features include a fenced yard, complete with topsoil already added, ready for your personal landscaping touch in the spring. With everything brand new & waiting for its 1st owner, this turnkey property is an incredible opportunity to own a modern home in a prime location. Call Today! CLICK ON MULTI MEDIA LINK FOR VISUAL TOUR. (id:51699)
Property Details
|
MLS® Number
|
SK996280 |
|
Property Type
|
Single Family |
|
Neigbourhood
|
Palliser |
|
Features
|
Rectangular, Sump Pump |
|
Structure
|
Deck |
Building
|
Bathroom Total
|
3 |
|
Bedrooms Total
|
3 |
|
Appliances
|
Refrigerator, Dishwasher, Microwave, Garage Door Opener Remote(s), Stove |
|
Architectural Style
|
Bungalow |
|
Basement Development
|
Finished |
|
Basement Type
|
Full (finished) |
|
Constructed Date
|
2024 |
|
Cooling Type
|
Central Air Conditioning, Air Exchanger |
|
Heating Fuel
|
Natural Gas |
|
Heating Type
|
Forced Air |
|
Stories Total
|
1 |
|
Size Interior
|
1190 Sqft |
|
Type
|
House |
Parking
|
Detached Garage
|
|
|
R V
|
|
|
Heated Garage
|
|
|
Parking Space(s)
|
5 |
Land
|
Acreage
|
No |
|
Fence Type
|
Partially Fenced |
|
Size Frontage
|
50 Ft |
|
Size Irregular
|
5602.00 |
|
Size Total
|
5602 Sqft |
|
Size Total Text
|
5602 Sqft |
Rooms
| Level |
Type |
Length |
Width |
Dimensions |
|
Basement |
Dining Nook |
7 ft ,6 in |
7 ft ,4 in |
7 ft ,6 in x 7 ft ,4 in |
|
Basement |
Family Room |
16 ft ,2 in |
12 ft ,9 in |
16 ft ,2 in x 12 ft ,9 in |
|
Basement |
Games Room |
14 ft ,2 in |
12 ft ,2 in |
14 ft ,2 in x 12 ft ,2 in |
|
Basement |
Bedroom |
|
11 ft ,7 in |
Measurements not available x 11 ft ,7 in |
|
Basement |
Den |
8 ft ,5 in |
7 ft ,10 in |
8 ft ,5 in x 7 ft ,10 in |
|
Basement |
4pc Bathroom |
7 ft ,1 in |
6 ft ,11 in |
7 ft ,1 in x 6 ft ,11 in |
|
Basement |
Storage |
7 ft |
5 ft |
7 ft x 5 ft |
|
Basement |
Utility Room |
|
|
x x x |
|
Main Level |
Foyer |
7 ft ,7 in |
4 ft ,5 in |
7 ft ,7 in x 4 ft ,5 in |
|
Main Level |
Living Room |
12 ft ,6 in |
9 ft ,10 in |
12 ft ,6 in x 9 ft ,10 in |
|
Main Level |
Dining Room |
9 ft ,10 in |
7 ft ,4 in |
9 ft ,10 in x 7 ft ,4 in |
|
Main Level |
Kitchen |
14 ft ,5 in |
12 ft ,2 in |
14 ft ,5 in x 12 ft ,2 in |
|
Main Level |
Primary Bedroom |
12 ft ,5 in |
11 ft ,11 in |
12 ft ,5 in x 11 ft ,11 in |
|
Main Level |
4pc Ensuite Bath |
8 ft ,4 in |
5 ft ,9 in |
8 ft ,4 in x 5 ft ,9 in |
|
Main Level |
Other |
5 ft ,9 in |
3 ft ,9 in |
5 ft ,9 in x 3 ft ,9 in |
|
Main Level |
Bedroom |
11 ft ,7 in |
10 ft ,10 in |
11 ft ,7 in x 10 ft ,10 in |
|
Main Level |
4pc Bathroom |
7 ft ,10 in |
4 ft ,11 in |
7 ft ,10 in x 4 ft ,11 in |
|
Main Level |
Laundry Room |
8 ft |
5 ft ,9 in |
8 ft x 5 ft ,9 in |
https://www.realtor.ca/real-estate/27938290/320-hochelaga-street-w-moose-jaw-palliser

