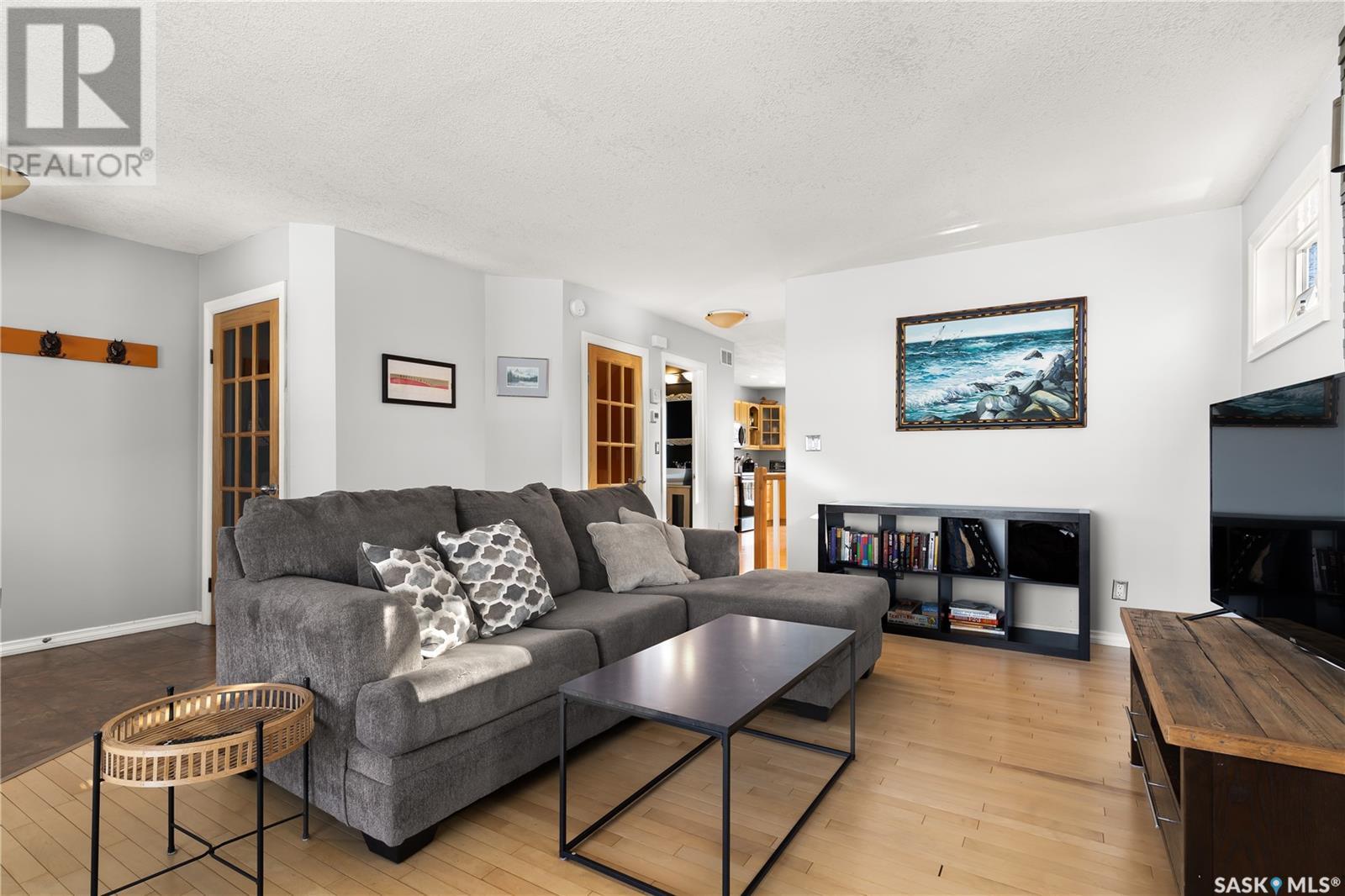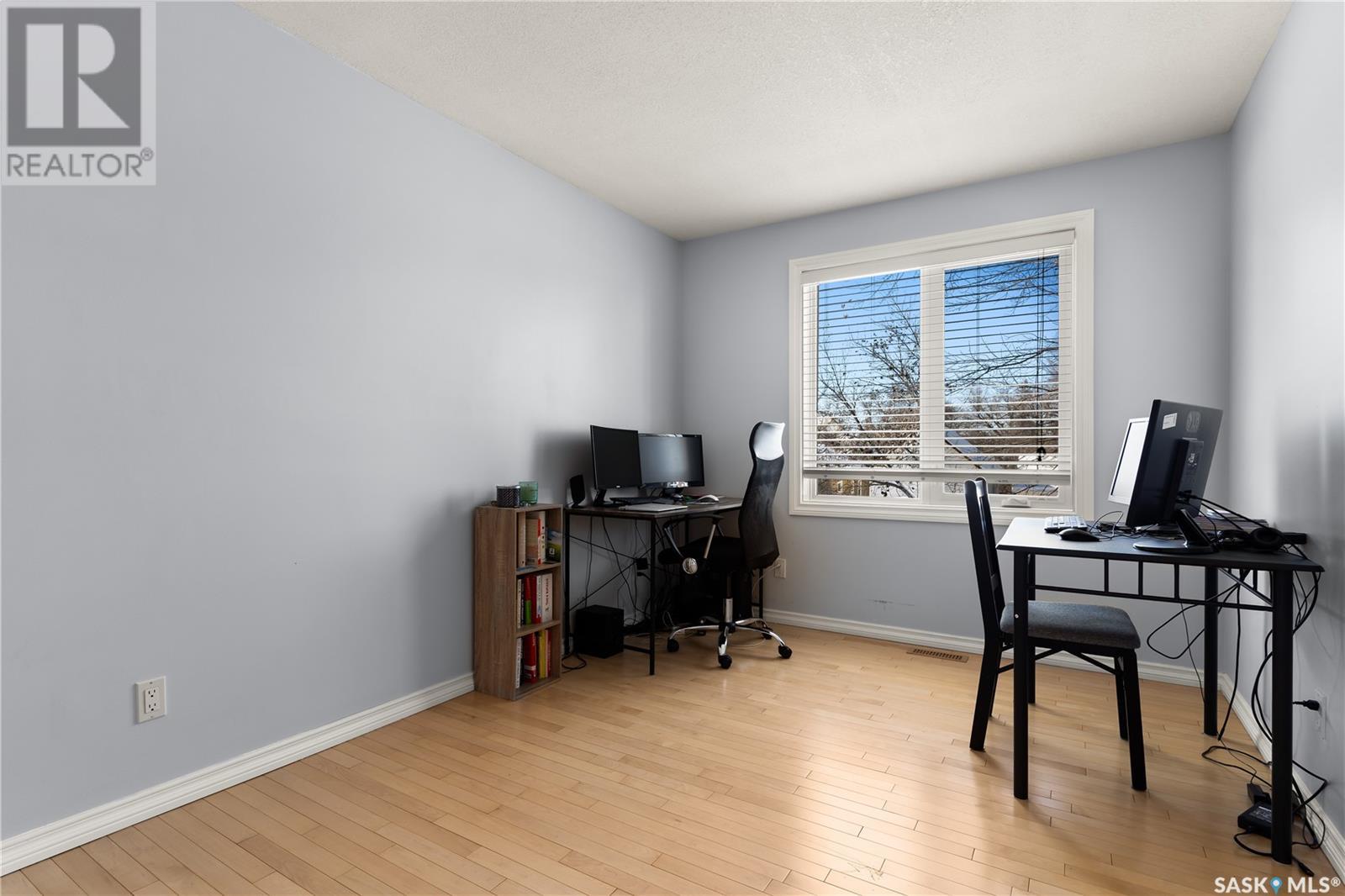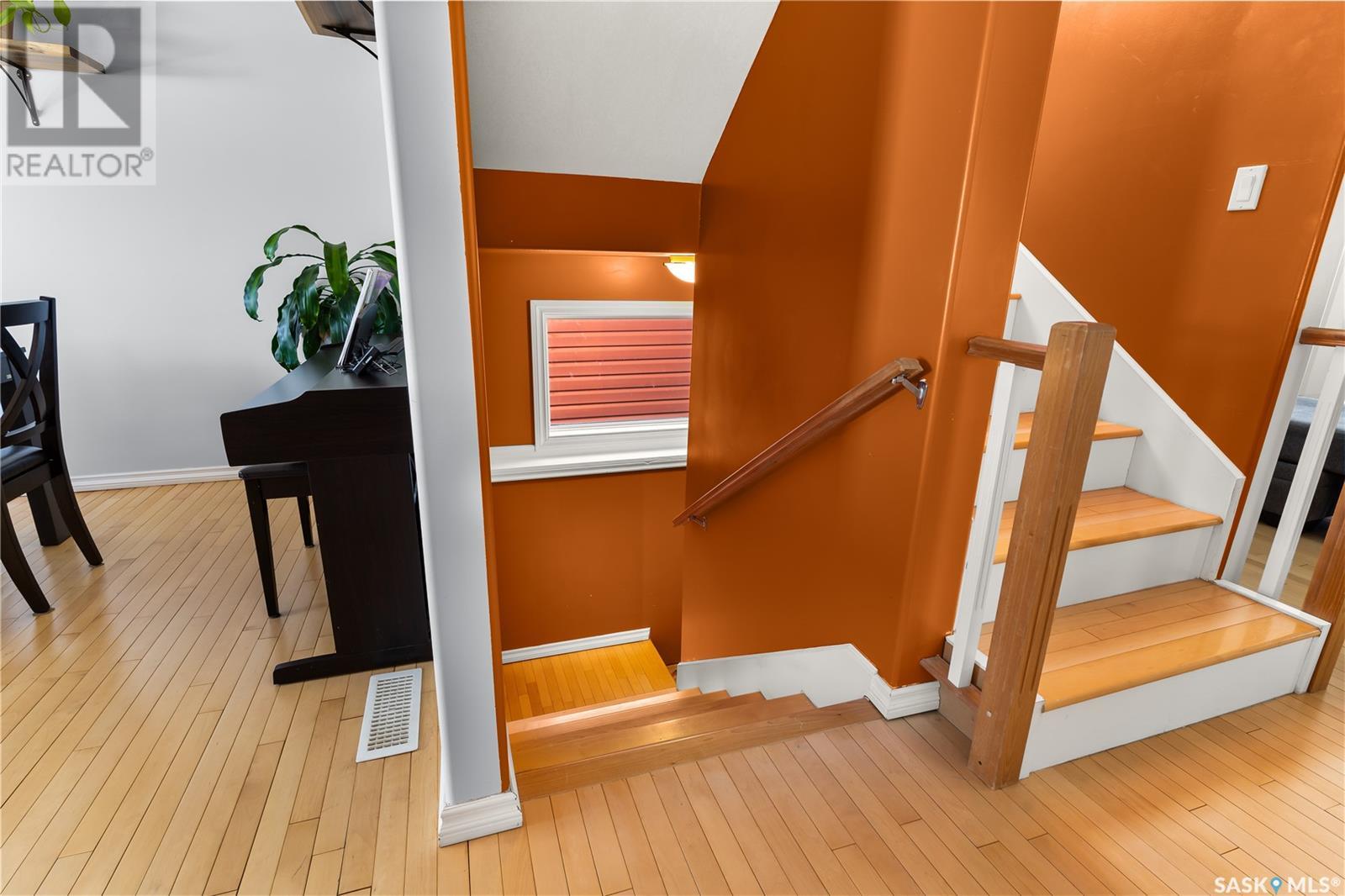2505 Mcdonald Street Regina, Saskatchewan S4N 2Z6
$389,900
Welcome to this beautiful 2-storey family home located in the desirable Arnhem Place, just steps away from Wascana Park. This spacious 3-bedroom, 3-bathroom home offers a perfect blend of comfort, style, and functionality. Step inside to find a bright and airy living room, flooded with natural sunlight, and showcasing stunning maple hardwood flooring throughout most of the home. The main floor features a convenient 2-piece bath just off the living room, as well as a large, eat-in kitchen with an open-concept dining space. The kitchen boasts elegant quartz countertops, making it both stylish and practical for family meals and entertaining. Upstairs, you’ll find three well-sized bedrooms, ideal for a growing family, along with a 4-piece bath. The luxurious primary suite offers vaulted ceilings, a spacious walk-in closet, and a 4-piece ensuite bath, providing the perfect retreat. The basement is ready for your creative touch, with high ceilings and an open layout, offering endless possibilities to create your dream space—whether you need extra living areas, a home gym, or additional storage. Enjoy outdoor living with a beautifully designed deck built in 2024, featuring a courtyard-style patio ideal for raised planters, gardening, and relaxing. The double detached garage offers ample space for both vehicles and extra storage. Located in the heart of Arnhem Place, you’ll enjoy easy access to the nearby Wascana Park, making this home not only a great place to live but a fantastic location to enjoy nature and outdoor activities. This is more than just a home—it’s a lifestyle. Don’t miss your chance to live in this lovely neighborhood! (id:51699)
Open House
This property has open houses!
1:00 pm
Ends at:3:00 pm
Come see this fantastic family home in Arnhem Pl
Property Details
| MLS® Number | SK996304 |
| Property Type | Single Family |
| Neigbourhood | Arnhem Place |
| Structure | Deck, Patio(s) |
Building
| Bathroom Total | 3 |
| Bedrooms Total | 3 |
| Appliances | Washer, Refrigerator, Dishwasher, Dryer, Microwave, Window Coverings, Garage Door Opener Remote(s), Stove |
| Architectural Style | 2 Level |
| Basement Development | Partially Finished |
| Basement Type | Full (partially Finished) |
| Constructed Date | 2007 |
| Cooling Type | Central Air Conditioning, Air Exchanger |
| Heating Fuel | Natural Gas |
| Heating Type | Forced Air |
| Stories Total | 2 |
| Size Interior | 1515 Sqft |
| Type | House |
Parking
| Detached Garage | |
| Parking Space(s) | 2 |
Land
| Acreage | No |
| Fence Type | Fence |
| Size Irregular | 3125.00 |
| Size Total | 3125 Sqft |
| Size Total Text | 3125 Sqft |
Rooms
| Level | Type | Length | Width | Dimensions |
|---|---|---|---|---|
| Second Level | Primary Bedroom | 14 ft | 13 ft ,2 in | 14 ft x 13 ft ,2 in |
| Second Level | 4pc Ensuite Bath | 7 ft ,9 in | 4 ft ,11 in | 7 ft ,9 in x 4 ft ,11 in |
| Second Level | Bedroom | 12 ft ,10 in | 9 ft ,1 in | 12 ft ,10 in x 9 ft ,1 in |
| Second Level | 4pc Bathroom | 7 ft ,8 in | 6 ft ,10 in | 7 ft ,8 in x 6 ft ,10 in |
| Second Level | Bedroom | 12 ft ,11 in | 9 ft ,1 in | 12 ft ,11 in x 9 ft ,1 in |
| Basement | Other | 35 ft ,8 in | 17 ft ,3 in | 35 ft ,8 in x 17 ft ,3 in |
| Main Level | Foyer | 7 ft ,2 in | 6 ft ,11 in | 7 ft ,2 in x 6 ft ,11 in |
| Main Level | Living Room | 17 ft ,3 in | 14 ft ,4 in | 17 ft ,3 in x 14 ft ,4 in |
| Main Level | Laundry Room | 5 ft ,1 in | 4 ft ,9 in | 5 ft ,1 in x 4 ft ,9 in |
| Main Level | 2pc Bathroom | 5 ft ,2 in | 4 ft ,5 in | 5 ft ,2 in x 4 ft ,5 in |
| Main Level | Kitchen/dining Room | 18 ft ,7 in | 13 ft ,11 in | 18 ft ,7 in x 13 ft ,11 in |
https://www.realtor.ca/real-estate/27938287/2505-mcdonald-street-regina-arnhem-place
Interested?
Contact us for more information









































