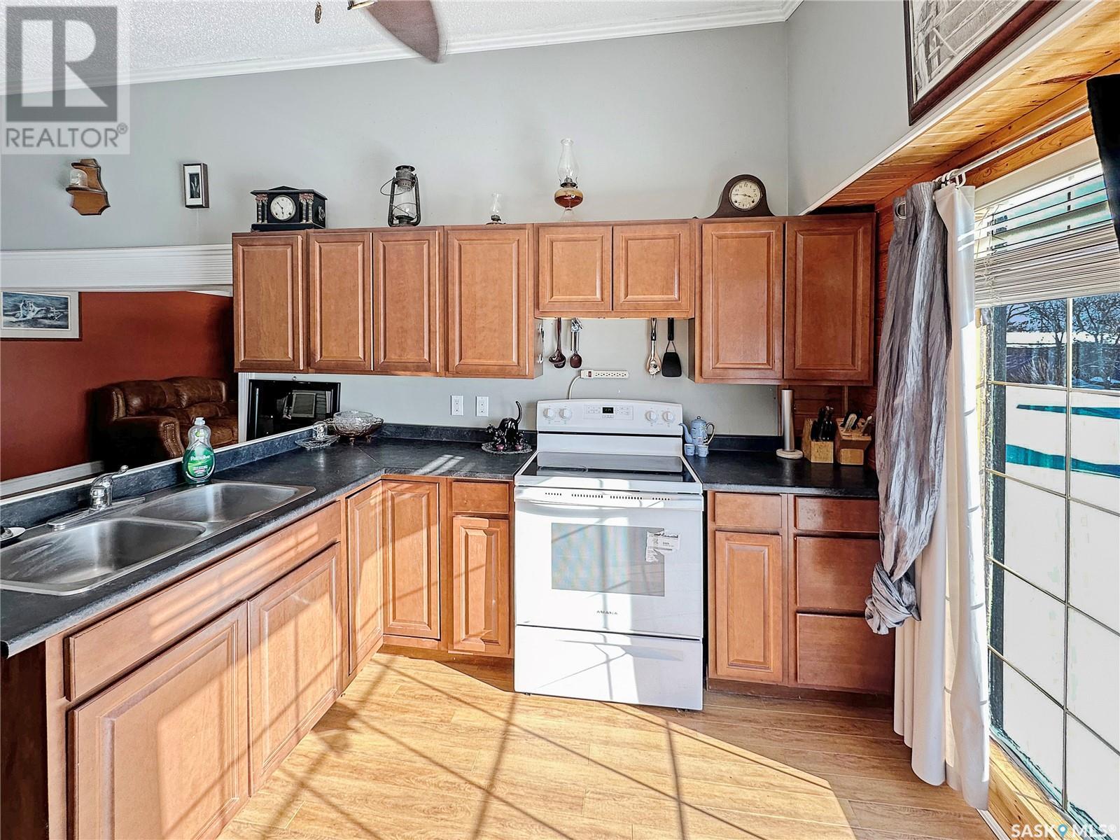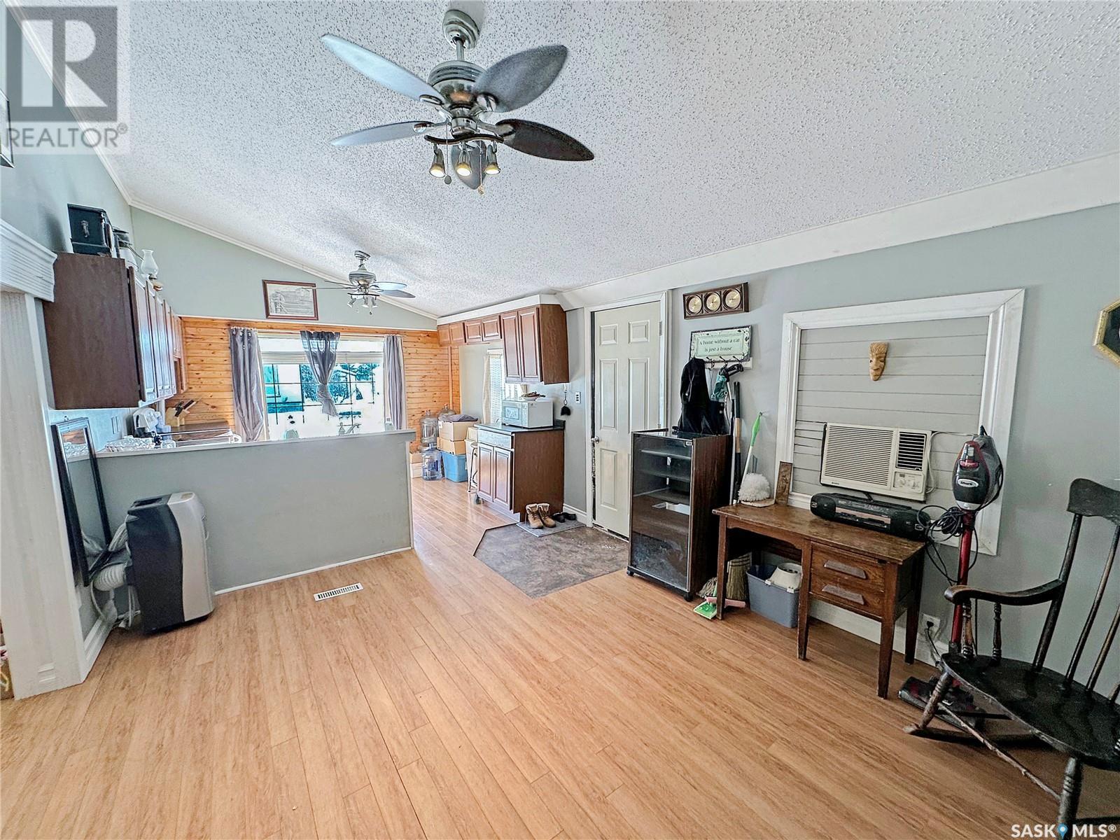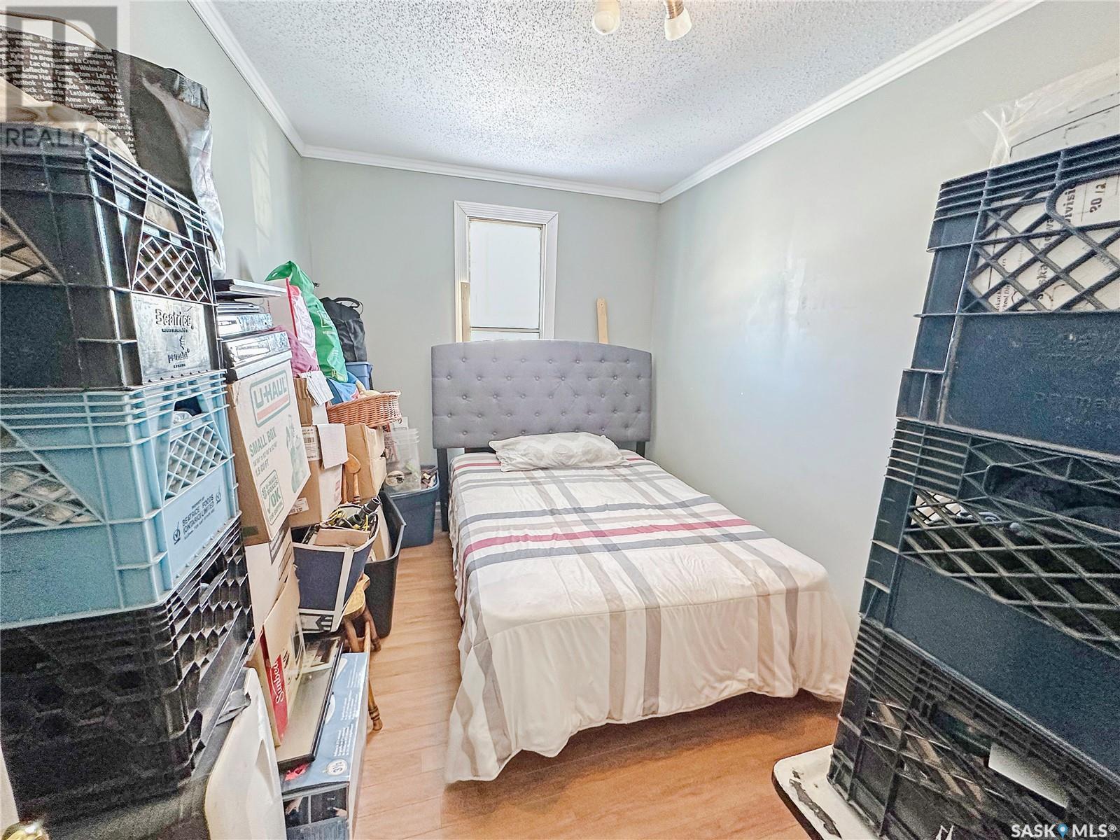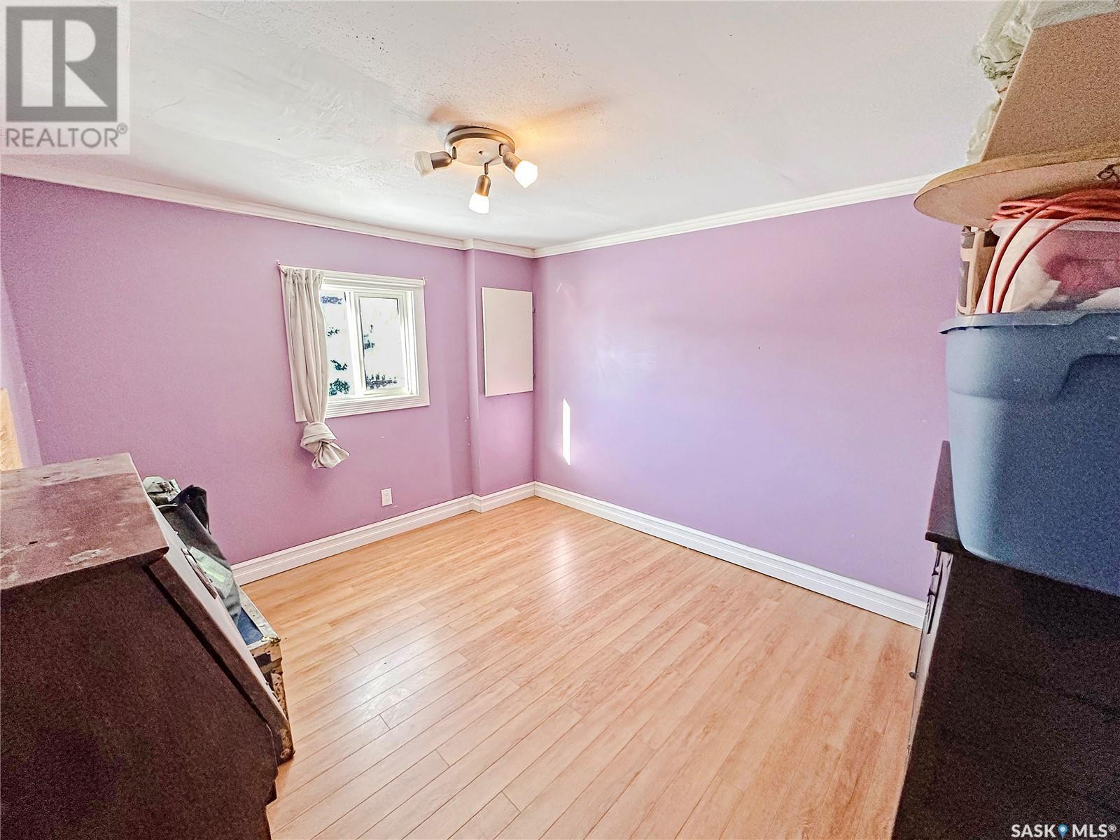3 Bedroom
1 Bathroom
1037 sqft
Mobile Home
Fireplace
Window Air Conditioner
Forced Air
$29,900
Welcome to 36 Eastview Trailer Park, where comfort meets affordability in this charming 3-bedroom, 1-bathroom doublewide mobile home! Step inside and discover a spacious, bright, and inviting living area that welcomes you with open arms—perfect for cozy nights in or entertaining friends and family. The great-sized kitchen offers plenty of counter space, cabinetry, and a large dining area that’s ready for everything from morning coffee to holiday feasts. Love the outdoors? You’ll adore the big, partially fenced yard, offering ample space for kids, pets, or weekend BBQs. Plus, the deck is the perfect spot to soak up the sun, and enjoy the fresh air. Whether you’re a first-time homebuyer, looking to downsize, or just craving a space of your own, this warm and welcoming home is the perfect place to start your next chapter. (id:51699)
Property Details
|
MLS® Number
|
SK996243 |
|
Property Type
|
Single Family |
|
Neigbourhood
|
South Industrial |
Building
|
Bathroom Total
|
1 |
|
Bedrooms Total
|
3 |
|
Appliances
|
Refrigerator, Dryer, Microwave, Freezer, Window Coverings, Storage Shed, Stove |
|
Architectural Style
|
Mobile Home |
|
Constructed Date
|
1976 |
|
Cooling Type
|
Window Air Conditioner |
|
Fireplace Fuel
|
Wood |
|
Fireplace Present
|
Yes |
|
Fireplace Type
|
Conventional |
|
Heating Fuel
|
Natural Gas |
|
Heating Type
|
Forced Air |
|
Size Interior
|
1037 Sqft |
|
Type
|
Mobile Home |
Parking
Land
Rooms
| Level |
Type |
Length |
Width |
Dimensions |
|
Main Level |
Kitchen |
11 ft ,1 in |
9 ft ,6 in |
11 ft ,1 in x 9 ft ,6 in |
|
Main Level |
Dining Room |
10 ft ,6 in |
11 ft ,1 in |
10 ft ,6 in x 11 ft ,1 in |
|
Main Level |
Living Room |
15 ft ,2 in |
11 ft ,2 in |
15 ft ,2 in x 11 ft ,2 in |
|
Main Level |
Laundry Room |
8 ft ,3 in |
8 ft ,5 in |
8 ft ,3 in x 8 ft ,5 in |
|
Main Level |
Bedroom |
11 ft ,7 in |
7 ft ,8 in |
11 ft ,7 in x 7 ft ,8 in |
|
Main Level |
Bedroom |
10 ft ,11 in |
14 ft ,1 in |
10 ft ,11 in x 14 ft ,1 in |
|
Main Level |
Bedroom |
9 ft ,3 in |
11 ft ,2 in |
9 ft ,3 in x 11 ft ,2 in |
|
Main Level |
4pc Bathroom |
8 ft ,4 in |
6 ft ,1 in |
8 ft ,4 in x 6 ft ,1 in |
https://www.realtor.ca/real-estate/27935331/36-eastview-trailer-court-prince-albert-south-industrial



















