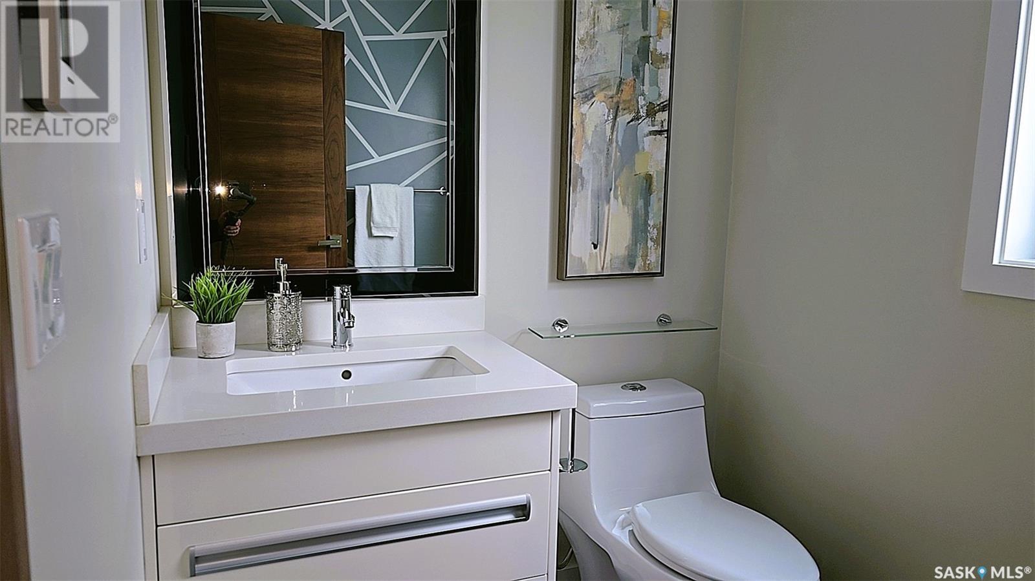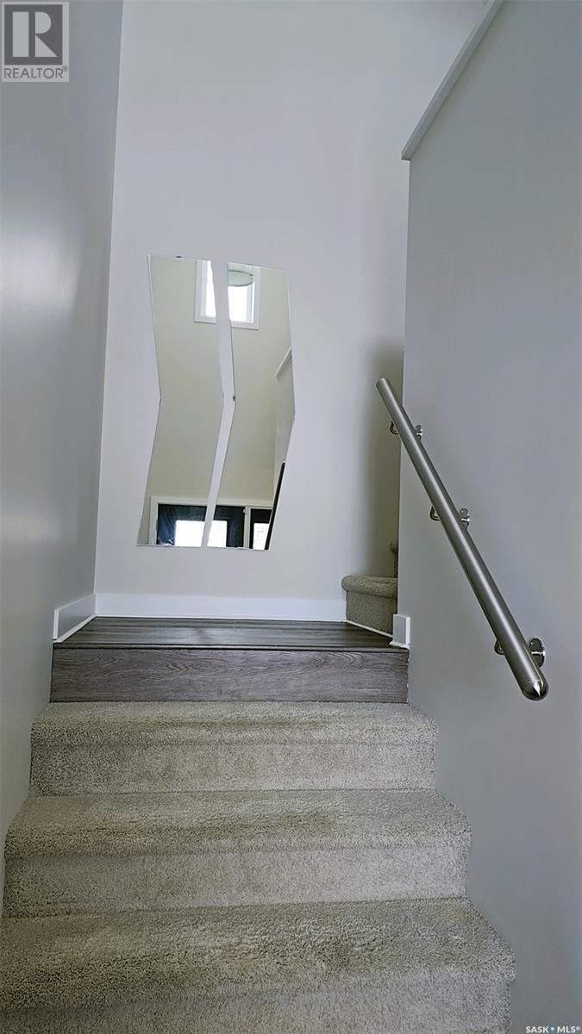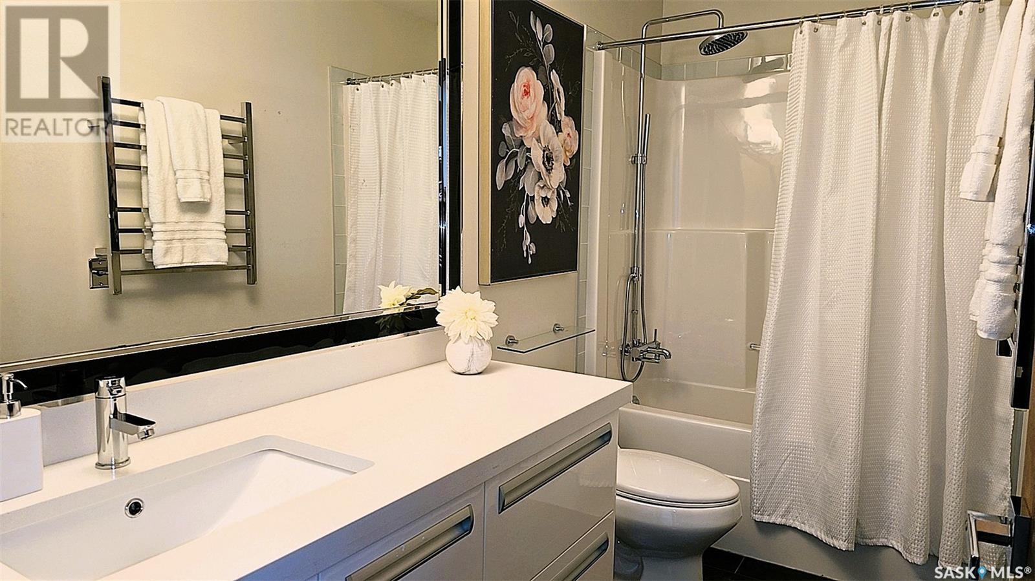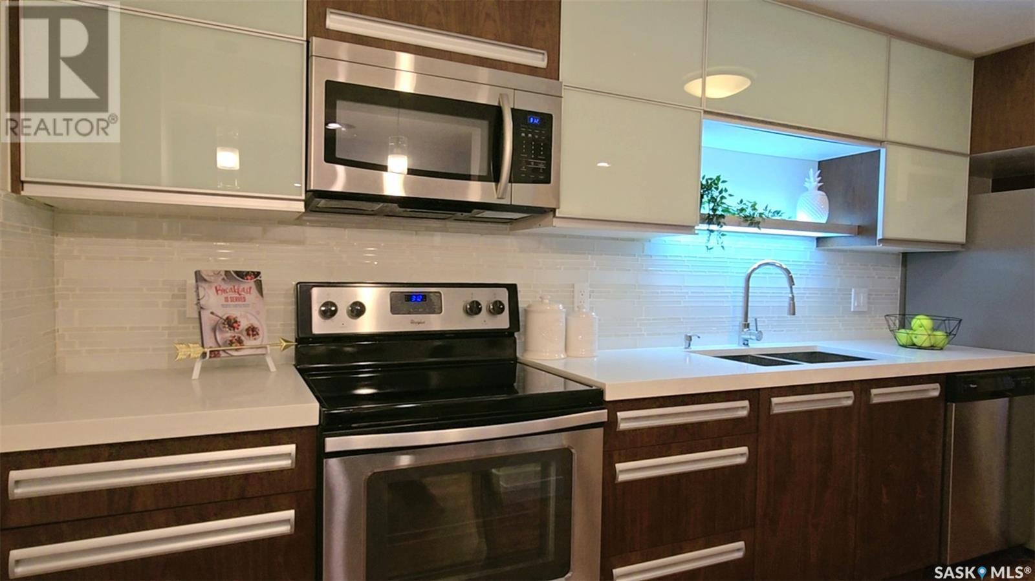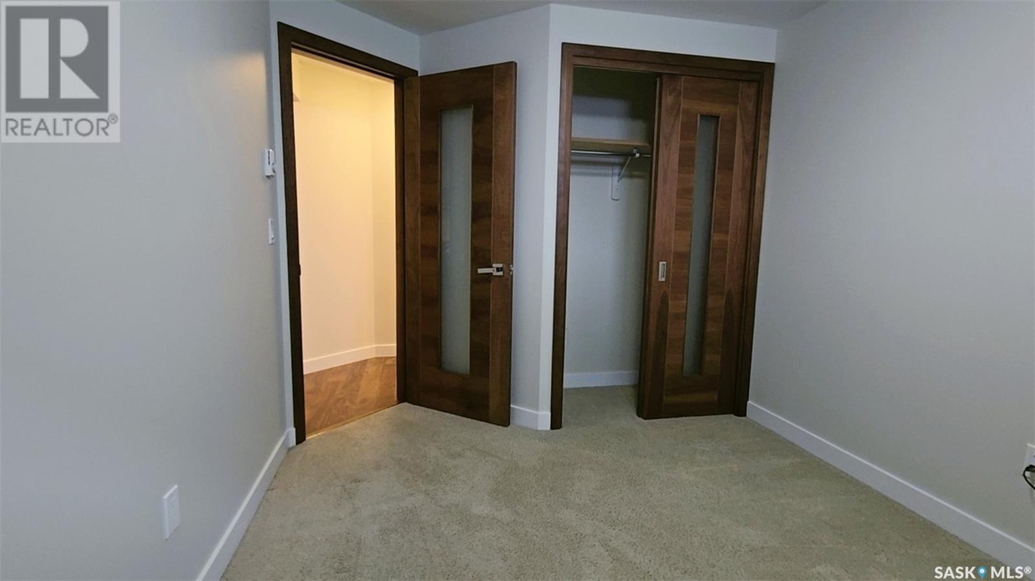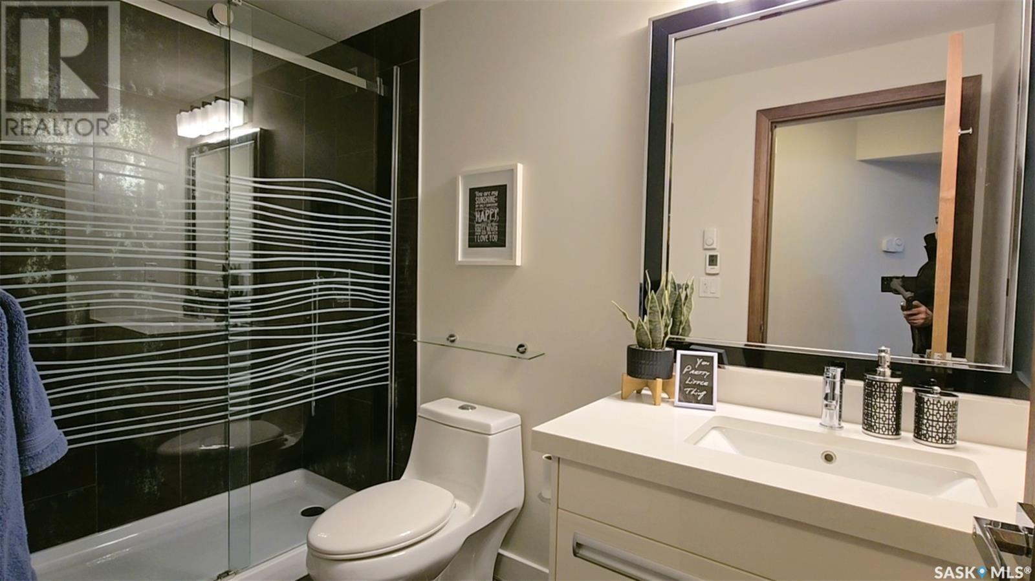418 Pichler Crescent Saskatoon, Saskatchewan S7V 0G3
$599,900
This Beautiful 2-story Home offers a Bright yet Warm feel with the Rich Cabinetry, Quartz Countertops & Hardwood floors. The Permitted 1 Bedroom Basement Suite shares the same Rich & Warm feel as upstairs, it has a Separate entrance from Outside or from Upstairs (flexible to use basement space as Single Family use). This Suites Outside access is ideal if using this as Revenue/ Mortgage Helper. Features include an Open floor plan, Bright South-facing Windows, Patio Doors to Deck & Fenced Yard with Patio, Firepit & Shed, plus Greenspace/ Berm behind the Fence. All 4 Bathrooms have in-floor Heat & White High Gloss Vanities. The Upstairs second-floor layout is thoughtfully designed with 3 bedrooms, 4-pc bath (in-floor Heat), Large Master Bedroom beautiful 3 Piece Ensuite (in-floor Heat), walk-in closet as well as Built-in cabinetry for extra storage. The Double Attached Garage (22' x 24') is insulated & has Direct Entry from the house. With Central Air, 2 Fridges, 2 Stoves, 2 Washers, 2 Dryers, 2 Dishwashers & 2 Microwaves, this Beautiful Rosewood Home Offers much practical Storage space & is designed with Flex for use as Single Family or Revenue! Contact your favorite Real Estate Agent to get a Look! (id:51699)
Open House
This property has open houses!
2:00 pm
Ends at:4:00 pm
2:00 pm
Ends at:4:00 pm
Property Details
| MLS® Number | SK996311 |
| Property Type | Single Family |
| Neigbourhood | Rosewood |
| Features | Treed, Rectangular, Double Width Or More Driveway, Sump Pump |
| Structure | Deck, Patio(s) |
Building
| Bathroom Total | 4 |
| Bedrooms Total | 4 |
| Appliances | Washer, Refrigerator, Dishwasher, Dryer, Microwave, Alarm System, Window Coverings, Garage Door Opener Remote(s), Storage Shed, Stove |
| Architectural Style | 2 Level |
| Basement Development | Finished |
| Basement Type | Full (finished) |
| Constructed Date | 2014 |
| Cooling Type | Central Air Conditioning |
| Fire Protection | Alarm System |
| Heating Fuel | Electric, Natural Gas |
| Heating Type | Baseboard Heaters, Forced Air, In Floor Heating |
| Stories Total | 2 |
| Size Interior | 1649 Sqft |
| Type | House |
Parking
| Attached Garage | |
| Parking Space(s) | 4 |
Land
| Acreage | No |
| Fence Type | Fence |
| Landscape Features | Lawn |
| Size Frontage | 48 Ft |
| Size Irregular | 6055.00 |
| Size Total | 6055 Sqft |
| Size Total Text | 6055 Sqft |
Rooms
| Level | Type | Length | Width | Dimensions |
|---|---|---|---|---|
| Second Level | Bedroom | 13'7" x 15' | ||
| Second Level | Bedroom | 11' x 12' | ||
| Second Level | Bedroom | 11'3" x 12'11" | ||
| Second Level | 4pc Bathroom | Measurements not available | ||
| Second Level | 3pc Ensuite Bath | Measurements not available | ||
| Basement | Living Room | 9'8" x 13'7" | ||
| Basement | Kitchen | 6'9" x 14'6" | ||
| Basement | Bedroom | 8'10" x 10'10" | ||
| Basement | 4pc Bathroom | Measurements not available | ||
| Basement | Laundry Room | Measurements not available | ||
| Main Level | Living Room | 12'6" x 15' | ||
| Main Level | Kitchen | 10'7" x 11'6" | ||
| Main Level | Dining Room | 9' x 9'5" | ||
| Main Level | 2pc Bathroom | Measurements not available | ||
| Main Level | Laundry Room | Measurements not available |
https://www.realtor.ca/real-estate/27938724/418-pichler-crescent-saskatoon-rosewood
Interested?
Contact us for more information












