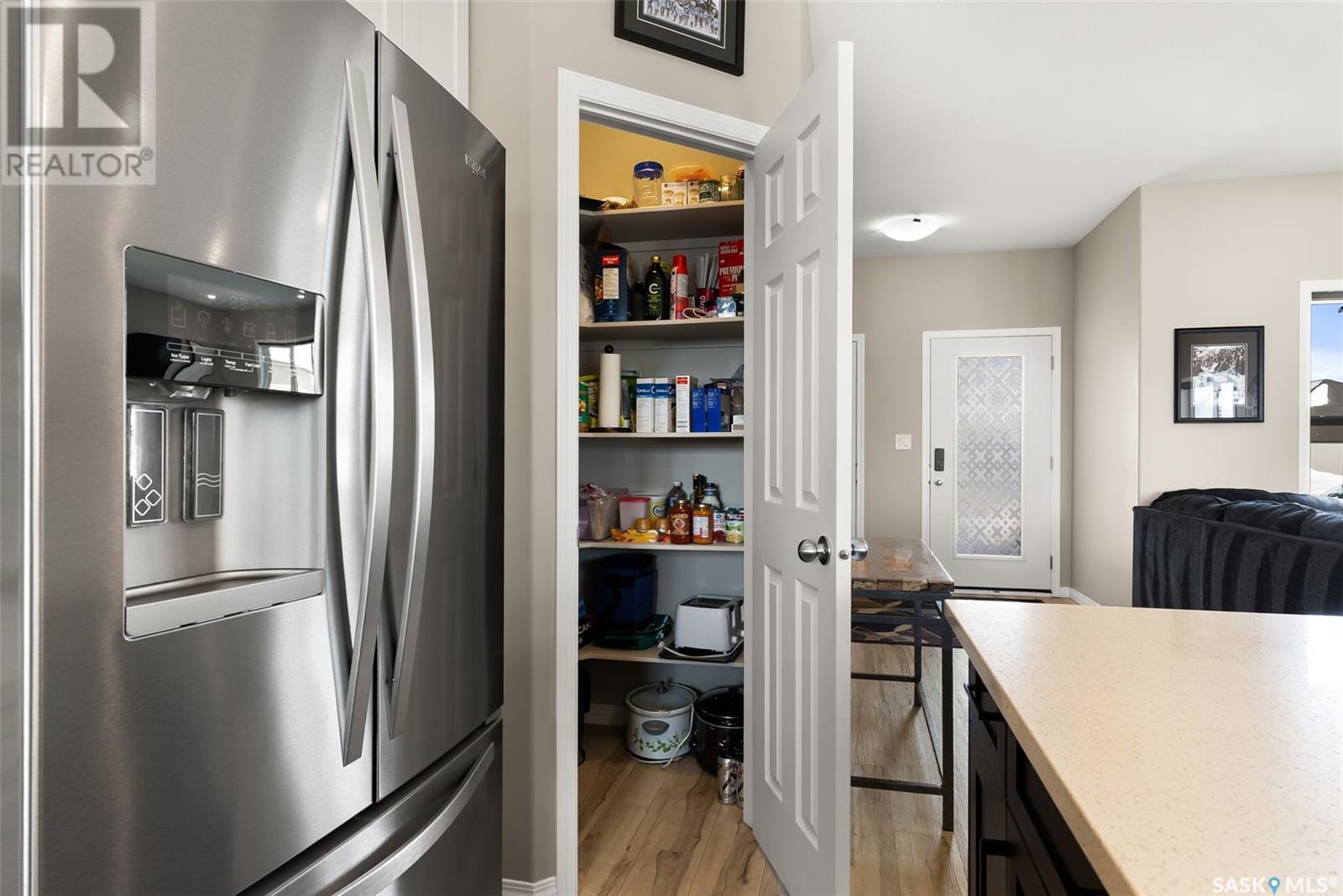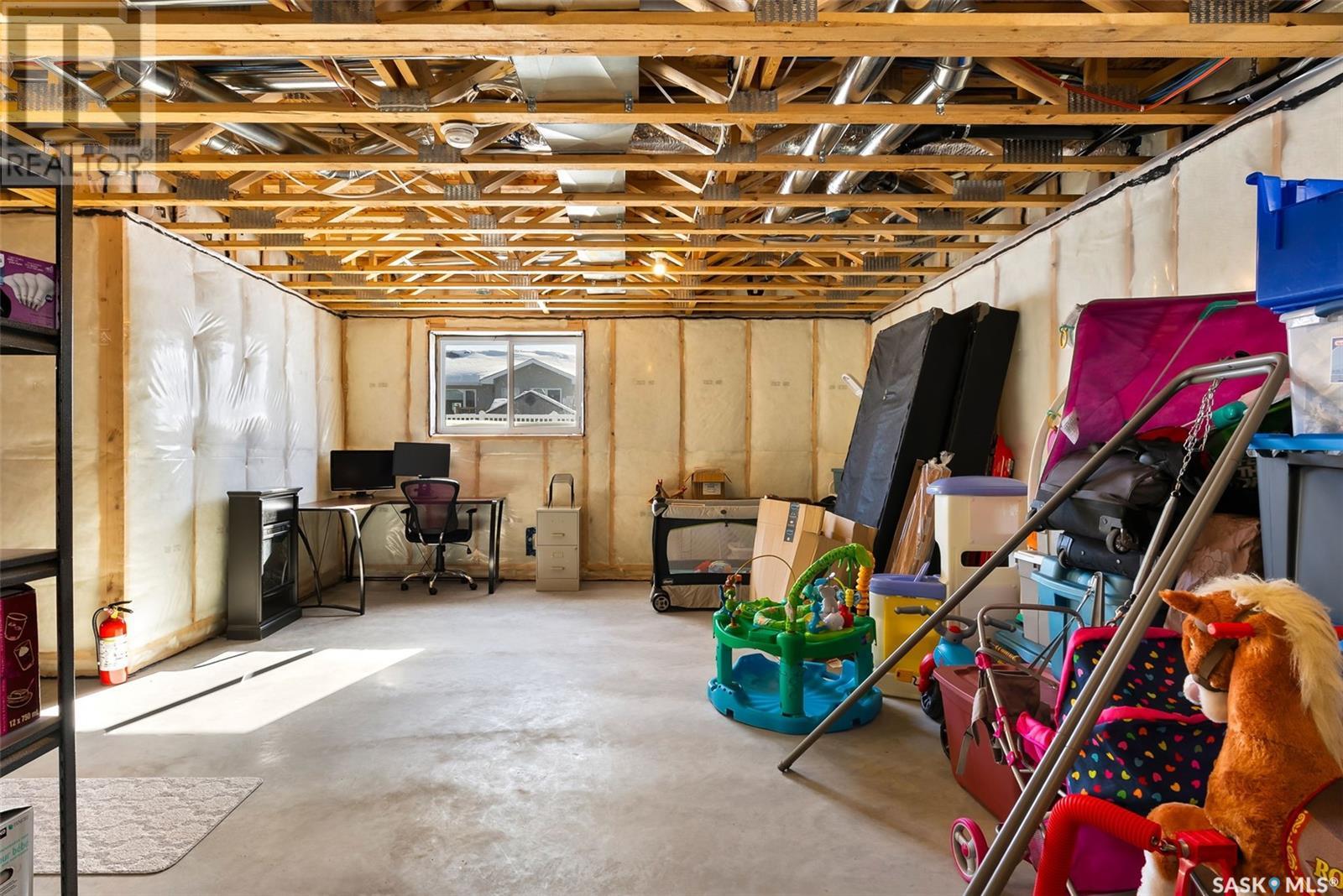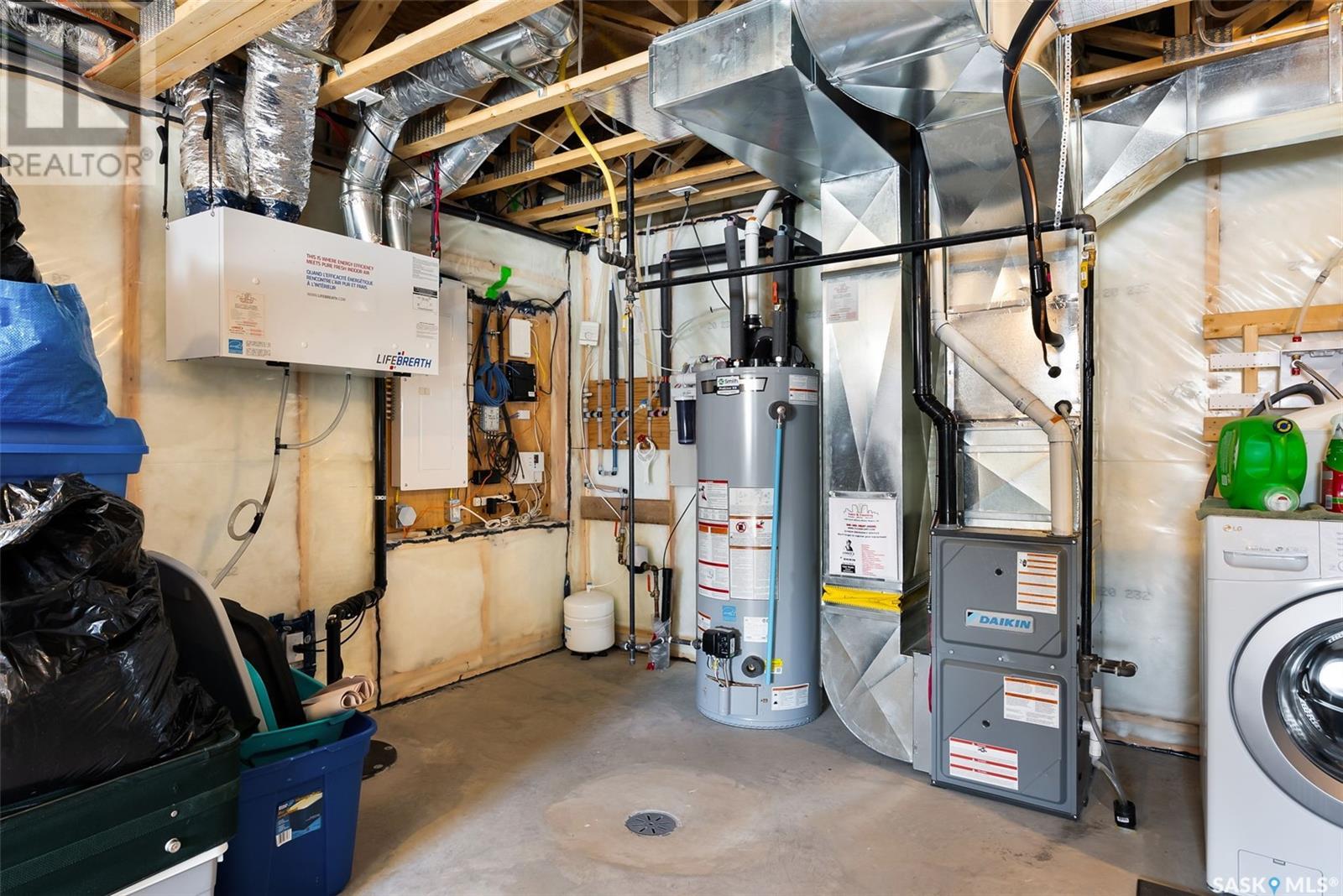3 Bedroom
2 Bathroom
1245 sqft
Raised Bungalow
Central Air Conditioning
Forced Air
Lawn, Underground Sprinkler
$565,000
Welcome to this exquisite 2021-built raised bungalow, offering a seamless blend of contemporary design and practical living in a desirable neighborhood where property taxes are a fraction of city rates. This thoughtfully crafted home features 3 generous bedrooms and 2 well-appointed bathrooms, providing ample space for family or guests. Inside, 9-foot ceilings and elegant vinyl plank flooring enhance the open-concept layout, creating an airy and inviting ambiance. The kitchen stands as the centerpiece of the home, showcasing a sophisticated subway tile backsplash, gleaming quartz countertops, and stylish two-tone soft-close cabinetry—perfect for both everyday meals and entertaining. Step outside to a spacious, beautifully maintained yard enclosed by a durable PVC fence, ideal for relaxation or outdoor activities. Underground sprinklers ensure effortless lawn care, while the 22 x 10 covered rear deck, complete with a gas barbecue hook-up, offers a refined space for dining or unwinding. Vehicle enthusiasts will appreciate the 24 x 24 insulated and dry-walled garage, featuring an in-floor drain connected to the sewer system for easy maintenance. Striking black window accents elevate the home’s exterior appeal, adding a touch of modern sophistication. The unfinished basement, constructed with open web trusses and illuminated by large windows, presents a versatile opportunity to create additional living space tailored to your needs. Built in 2021, this residence combines quality craftsmanship, thoughtful features, and a prime location with a large lot. Don’t miss the chance to own this exceptional property—schedule your private tour today! (id:51699)
Property Details
|
MLS® Number
|
SK996338 |
|
Property Type
|
Single Family |
|
Features
|
Treed, Rectangular, Double Width Or More Driveway, Sump Pump |
|
Structure
|
Deck |
Building
|
Bathroom Total
|
2 |
|
Bedrooms Total
|
3 |
|
Appliances
|
Washer, Refrigerator, Dishwasher, Dryer, Microwave, Window Coverings, Garage Door Opener Remote(s), Stove |
|
Architectural Style
|
Raised Bungalow |
|
Basement Development
|
Unfinished |
|
Basement Type
|
Full (unfinished) |
|
Constructed Date
|
2021 |
|
Cooling Type
|
Central Air Conditioning |
|
Heating Fuel
|
Natural Gas |
|
Heating Type
|
Forced Air |
|
Stories Total
|
1 |
|
Size Interior
|
1245 Sqft |
|
Type
|
House |
Parking
|
Attached Garage
|
|
|
Parking Space(s)
|
4 |
Land
|
Acreage
|
No |
|
Fence Type
|
Fence |
|
Landscape Features
|
Lawn, Underground Sprinkler |
|
Size Irregular
|
6209.00 |
|
Size Total
|
6209 Sqft |
|
Size Total Text
|
6209 Sqft |
Rooms
| Level |
Type |
Length |
Width |
Dimensions |
|
Basement |
Laundry Room |
|
|
Measurements not available |
|
Main Level |
Foyer |
5 ft ,7 in |
8 ft ,6 in |
5 ft ,7 in x 8 ft ,6 in |
|
Main Level |
Living Room |
12 ft ,4 in |
13 ft |
12 ft ,4 in x 13 ft |
|
Main Level |
Dining Room |
10 ft |
10 ft |
10 ft x 10 ft |
|
Main Level |
Kitchen |
18 ft ,2 in |
9 ft ,8 in |
18 ft ,2 in x 9 ft ,8 in |
|
Main Level |
4pc Bathroom |
|
|
Measurements not available |
|
Main Level |
Bedroom |
9 ft ,7 in |
9 ft ,11 in |
9 ft ,7 in x 9 ft ,11 in |
|
Main Level |
Bedroom |
9 ft ,7 in |
9 ft ,11 in |
9 ft ,7 in x 9 ft ,11 in |
|
Main Level |
Primary Bedroom |
14 ft ,10 in |
11 ft |
14 ft ,10 in x 11 ft |
|
Main Level |
3pc Ensuite Bath |
|
|
Measurements not available |
https://www.realtor.ca/real-estate/27938717/642-aspen-crescent-pilot-butte

































