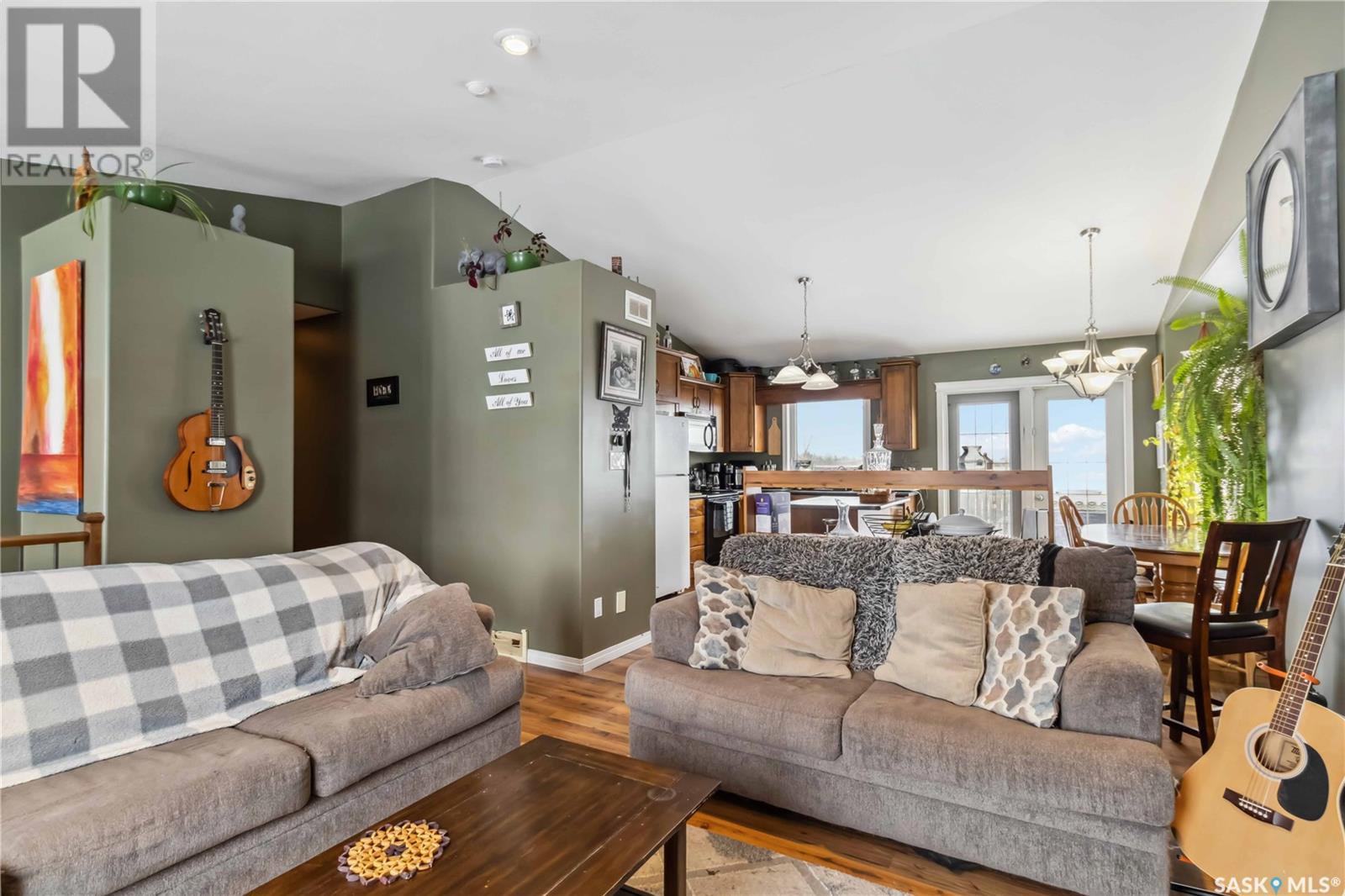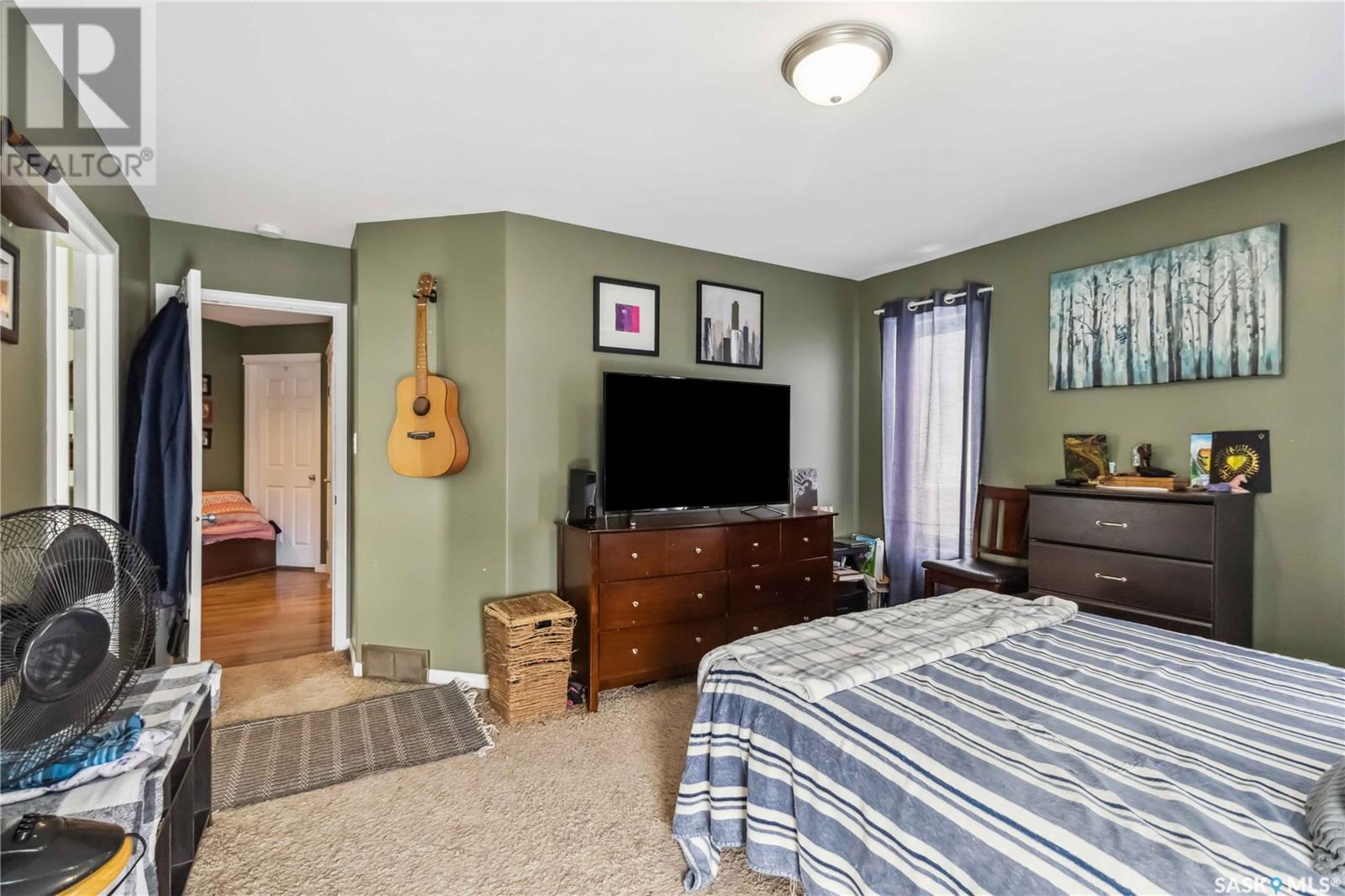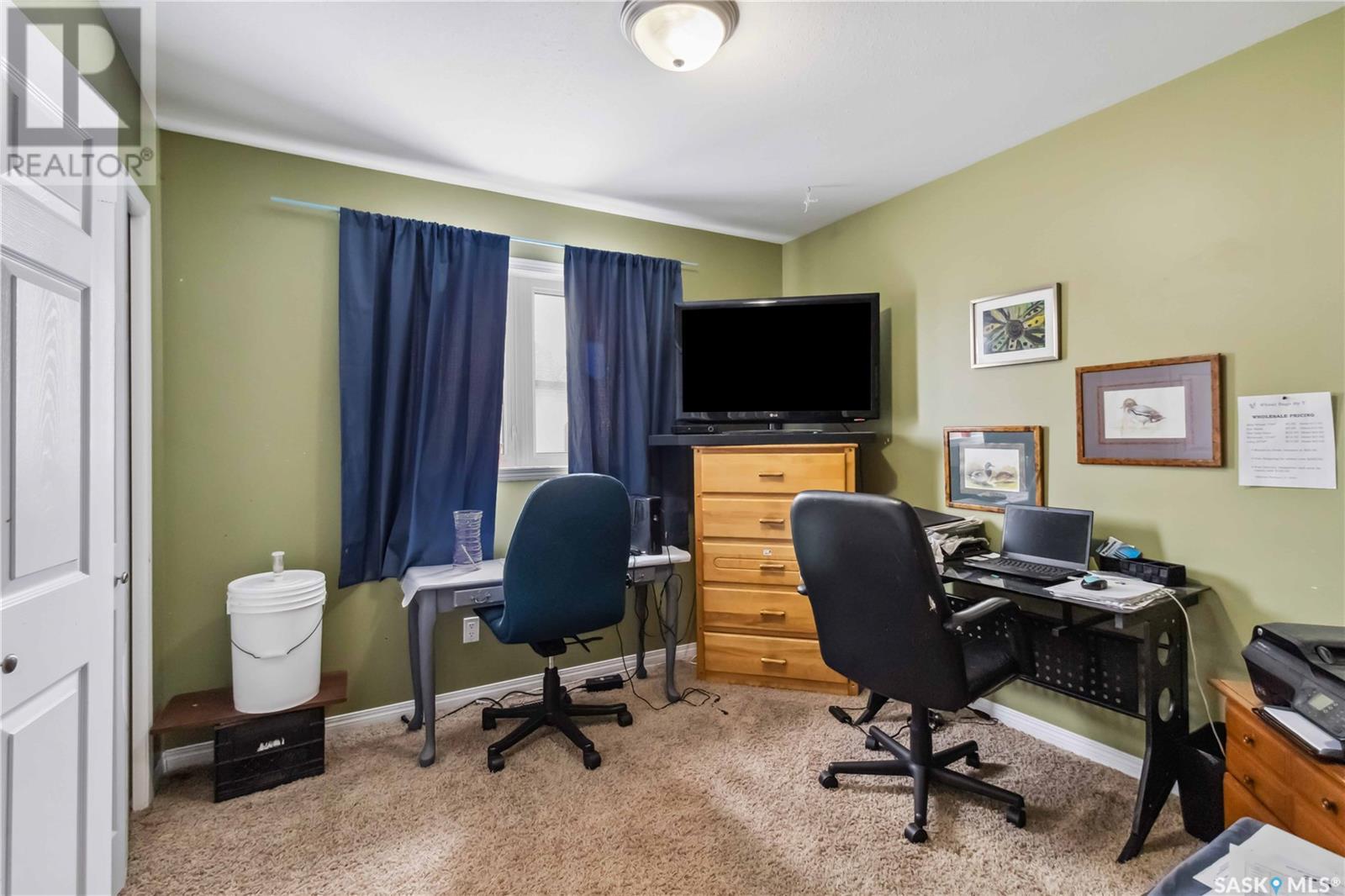5 Bedroom
3 Bathroom
1356 sqft
Bungalow
Central Air Conditioning, Air Exchanger
Forced Air
Lawn, Underground Sprinkler
$379,900
Welcome to the awesome town of Osler, where community is at its core! This is the ultimate place to settle down with your family. It offers great schools and sports teams, lots of community events, outdoor amenities and community spirit. Located a short 20 min drive north of Saskatoon and 3 min from Warman it has a great commute. 108 Cedar cres had all this in mind when it was built! It is the quintessential family home. Big bright kitchen with maple cabinets and natural light pouring in, open to the living room to add to its brightness. Lovely master bedroom with a 5 piece ensuite with soaker tub! There is also a door of the master to the large deck and yard, add a hot tub if you like it’s all ready to go! A total of 3 bedrooms and 2 baths on the main floor is the perfect size for your family. Down stairs you will get a great space as well with some beautiful built in cabinets in the games room, a lovely built in fire place in the family room area, 2 additional bedrooms with walk-in closets and a den area! Don’t shy away from this home with the TLC needed in this home. With this quality of home, great bones, large double attached insulated garage, great location and great price. Add some love and personal touches it could be your perfect new home! (id:51699)
Property Details
|
MLS® Number
|
SK996237 |
|
Property Type
|
Single Family |
|
Features
|
Irregular Lot Size, Sump Pump |
|
Structure
|
Deck |
Building
|
Bathroom Total
|
3 |
|
Bedrooms Total
|
5 |
|
Appliances
|
Washer, Refrigerator, Dishwasher, Dryer, Microwave, Garage Door Opener Remote(s), Central Vacuum - Roughed In, Stove |
|
Architectural Style
|
Bungalow |
|
Basement Development
|
Finished |
|
Basement Type
|
Full (finished) |
|
Constructed Date
|
2007 |
|
Cooling Type
|
Central Air Conditioning, Air Exchanger |
|
Heating Fuel
|
Natural Gas |
|
Heating Type
|
Forced Air |
|
Stories Total
|
1 |
|
Size Interior
|
1356 Sqft |
|
Type
|
House |
Parking
|
Attached Garage
|
|
|
Parking Space(s)
|
4 |
Land
|
Acreage
|
No |
|
Fence Type
|
Fence |
|
Landscape Features
|
Lawn, Underground Sprinkler |
|
Size Frontage
|
70 Ft |
|
Size Irregular
|
70x114 |
|
Size Total Text
|
70x114 |
Rooms
| Level |
Type |
Length |
Width |
Dimensions |
|
Basement |
Games Room |
8 ft ,4 in |
14 ft |
8 ft ,4 in x 14 ft |
|
Basement |
Family Room |
15 ft ,9 in |
14 ft ,6 in |
15 ft ,9 in x 14 ft ,6 in |
|
Basement |
Bedroom |
9 ft ,6 in |
14 ft ,6 in |
9 ft ,6 in x 14 ft ,6 in |
|
Basement |
Bedroom |
11 ft ,8 in |
11 ft ,6 in |
11 ft ,8 in x 11 ft ,6 in |
|
Basement |
Den |
7 ft ,5 in |
8 ft ,10 in |
7 ft ,5 in x 8 ft ,10 in |
|
Basement |
3pc Bathroom |
|
|
Measurements not available |
|
Main Level |
Living Room |
12 ft ,11 in |
14 ft ,11 in |
12 ft ,11 in x 14 ft ,11 in |
|
Main Level |
Primary Bedroom |
13 ft ,5 in |
11 ft ,11 in |
13 ft ,5 in x 11 ft ,11 in |
|
Main Level |
5pc Ensuite Bath |
|
|
Measurements not available |
|
Main Level |
Bedroom |
10 ft |
9 ft ,11 in |
10 ft x 9 ft ,11 in |
|
Main Level |
Bedroom |
11 ft ,11 in |
9 ft ,11 in |
11 ft ,11 in x 9 ft ,11 in |
|
Main Level |
4pc Bathroom |
|
|
Measurements not available |
https://www.realtor.ca/real-estate/27942174/108-cedar-place-osler






























